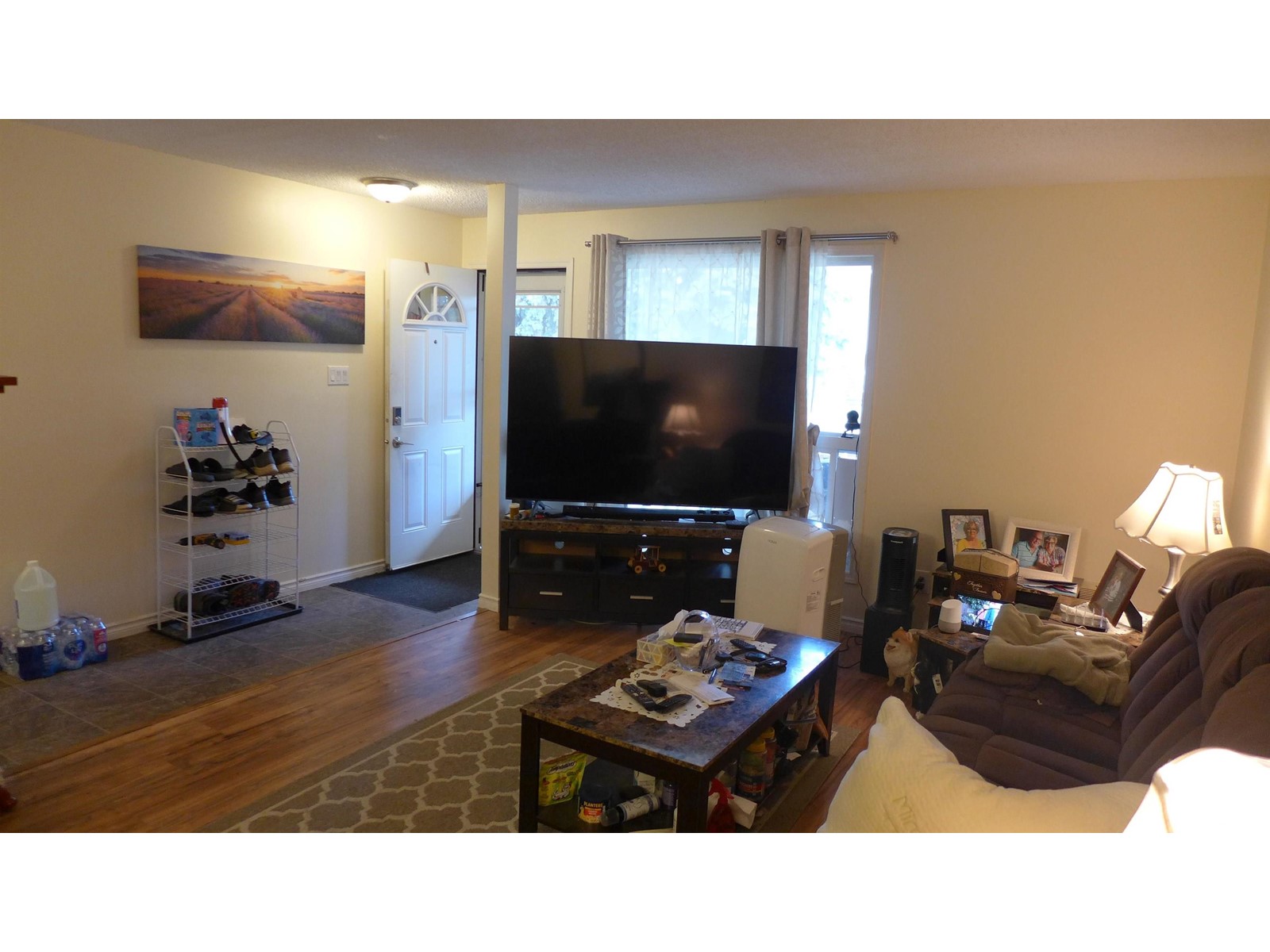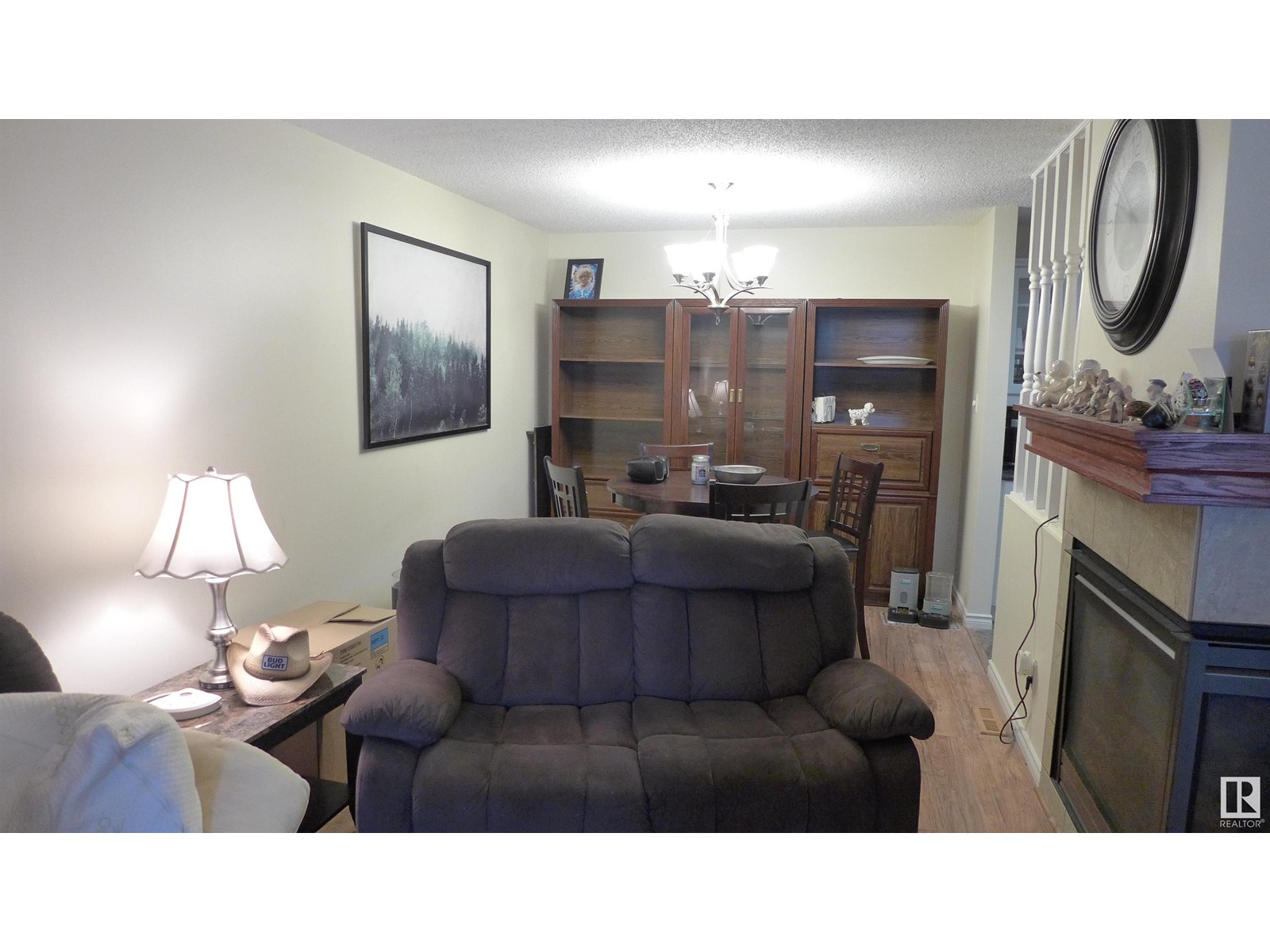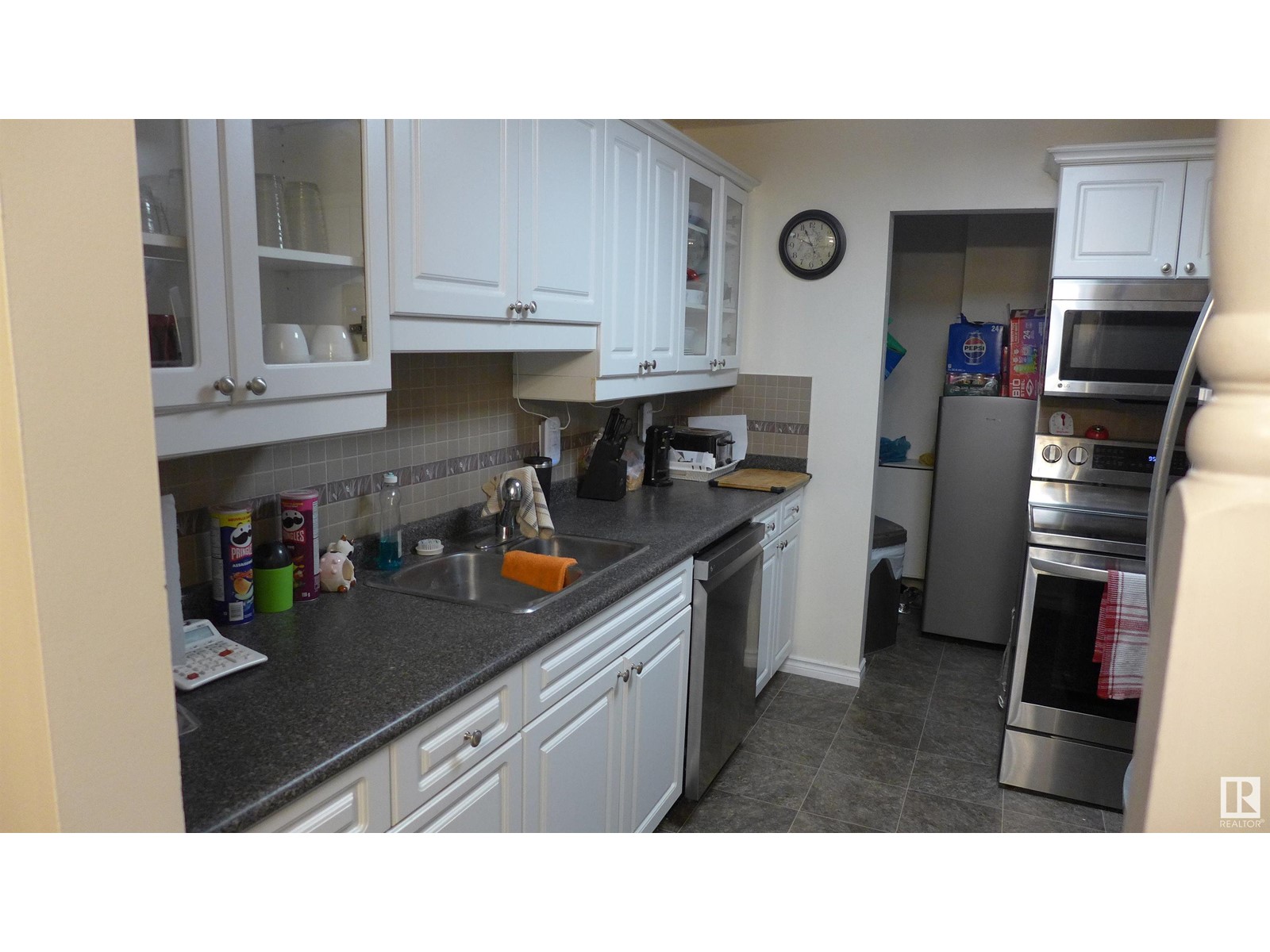#8 3111 142 Av Nw Edmonton, Alberta T5Y 2H6
$199,000Maintenance, Exterior Maintenance, Insurance, Landscaping, Other, See Remarks, Property Management
$407.14 Monthly
Maintenance, Exterior Maintenance, Insurance, Landscaping, Other, See Remarks, Property Management
$407.14 MonthlyA SUPERB UPGRADED CARRIAGE HOME LOWER UNIT BUNGALOW. This spacious 1092 sq ft 3 bedroom home has many upgrades: flooring throughout (2021); kitchen cupboards and counters; stainless appliances; bathroom; washer/dryer; furnace & HWT (2018); sensor lighting in kitchen; gas fireplace. The primary bedroom has a walk-in closet and jack & jill bathroom. The kitchen has a walk-in pantry with ample storage. Extra secure storage is on the patio. As a bonus this unit comes with 2 parking stalls. The Falconridge complex is pet friendly. This main floor easily accessible unit is ideal for anyone with mobility issues. Close to schools and shopping. (id:46923)
Property Details
| MLS® Number | E4404818 |
| Property Type | Single Family |
| Neigbourhood | Hairsine |
| AmenitiesNearBy | Public Transit, Schools, Shopping |
| Features | See Remarks, No Smoking Home |
| ParkingSpaceTotal | 1 |
| Structure | Patio(s) |
Building
| BathroomTotal | 1 |
| BedroomsTotal | 3 |
| Appliances | Dishwasher, Dryer, Microwave Range Hood Combo, Refrigerator, Stove, Washer, Window Coverings |
| ArchitecturalStyle | Carriage, Bungalow |
| BasementType | None |
| ConstructedDate | 1981 |
| FireplaceFuel | Gas |
| FireplacePresent | Yes |
| FireplaceType | Unknown |
| HeatingType | Forced Air |
| StoriesTotal | 1 |
| SizeInterior | 1091.9987 Sqft |
| Type | Row / Townhouse |
Parking
| No Garage |
Land
| Acreage | No |
| LandAmenities | Public Transit, Schools, Shopping |
| SizeIrregular | 255.65 |
| SizeTotal | 255.65 M2 |
| SizeTotalText | 255.65 M2 |
Rooms
| Level | Type | Length | Width | Dimensions |
|---|---|---|---|---|
| Main Level | Living Room | 3.52 m | 5.02 m | 3.52 m x 5.02 m |
| Main Level | Dining Room | 2.68 m | 2.88 m | 2.68 m x 2.88 m |
| Main Level | Kitchen | 2.68 m | 3.13 m | 2.68 m x 3.13 m |
| Main Level | Primary Bedroom | 3.13 m | 4.57 m | 3.13 m x 4.57 m |
| Main Level | Bedroom 2 | 3.03 m | 2.97 m | 3.03 m x 2.97 m |
| Main Level | Bedroom 3 | 3.03 m | 2.89 m | 3.03 m x 2.89 m |
https://www.realtor.ca/real-estate/27366266/8-3111-142-av-nw-edmonton-hairsine
Interested?
Contact us for more information
Russ Slemko
Associate
201-6650 177 St Nw
Edmonton, Alberta T5T 4J5

























