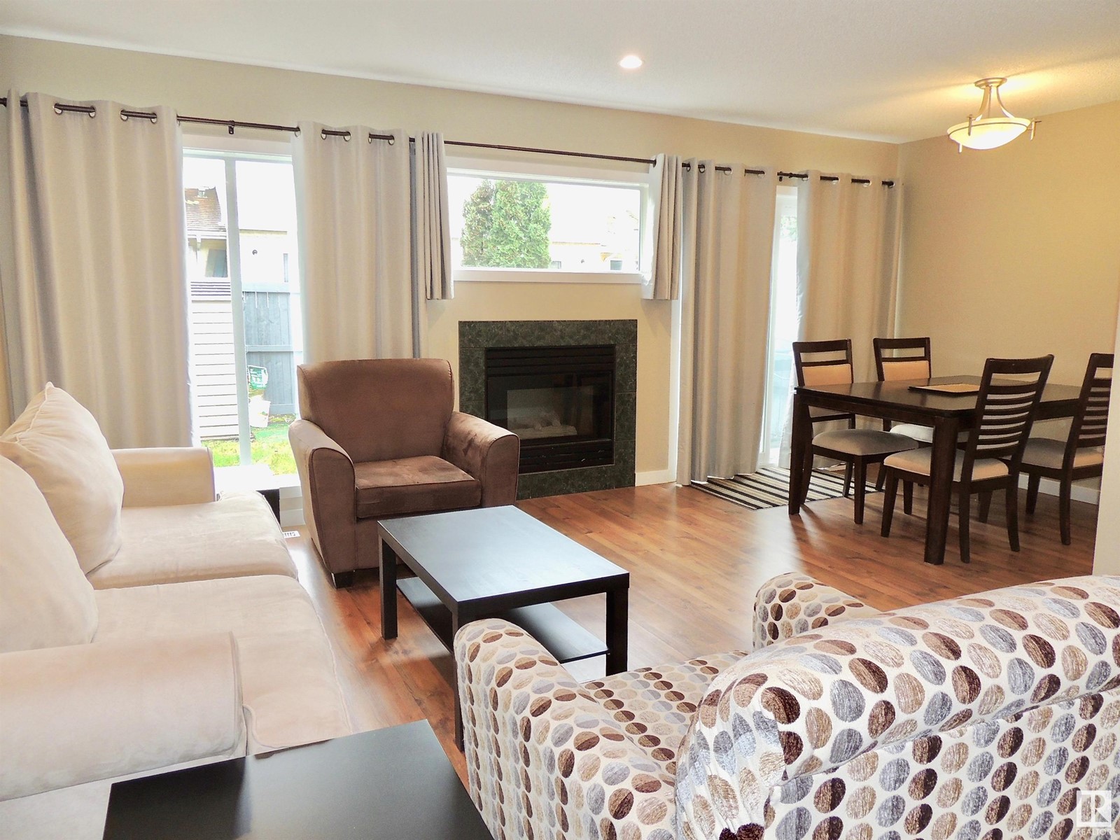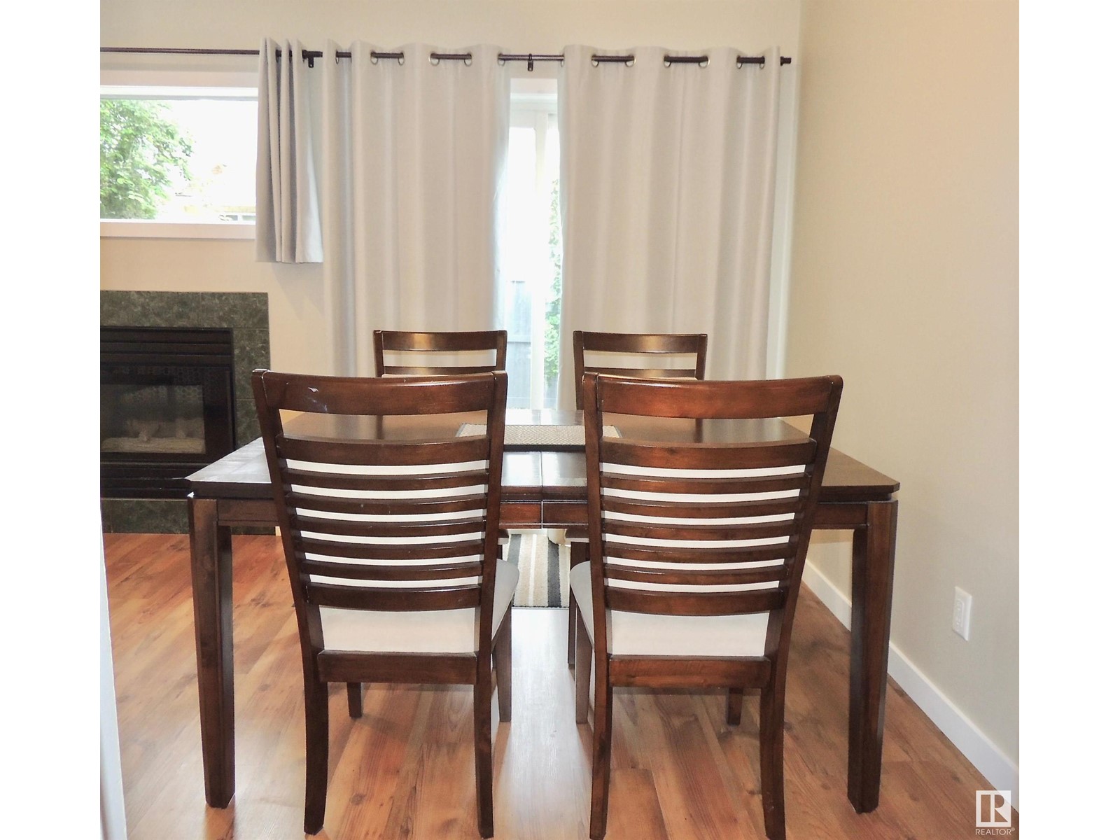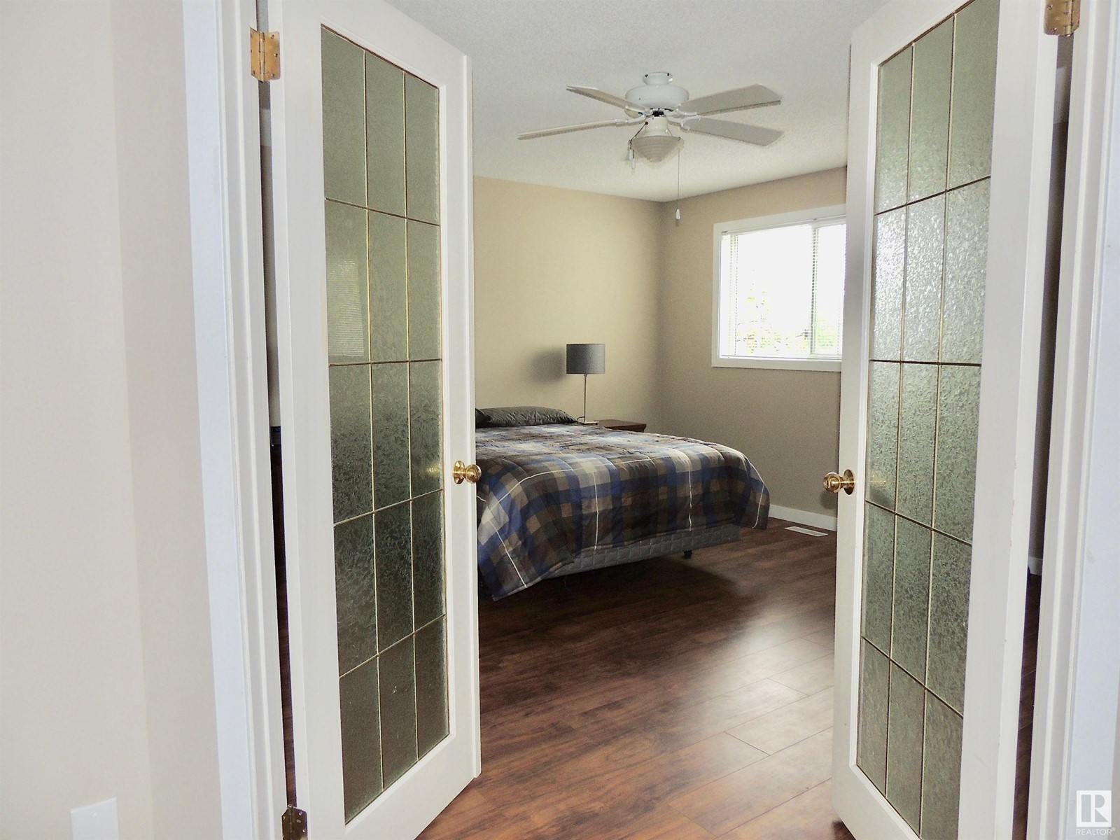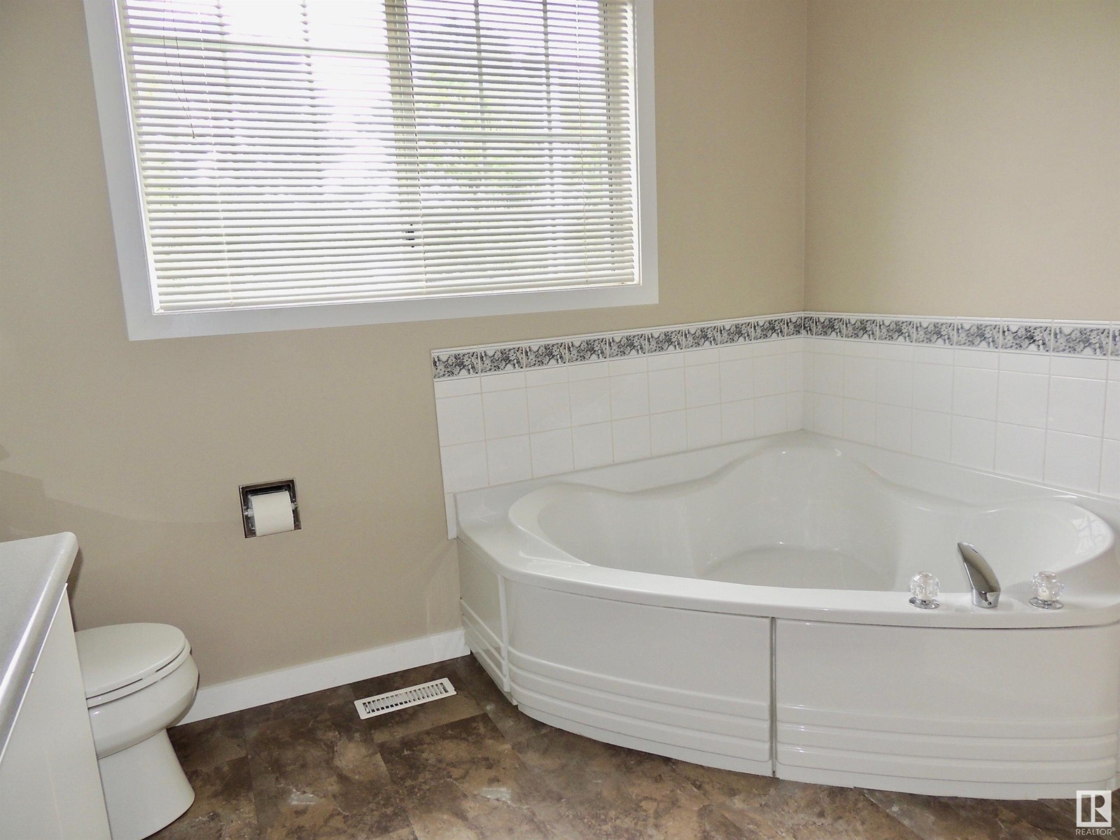#8 501 Youville Dr E Nw Edmonton, Alberta T6L 6T8
$299,999Maintenance, Insurance, Landscaping, Property Management
$187.20 Monthly
Maintenance, Insurance, Landscaping, Property Management
$187.20 MonthlyTerrific opportunity to own your own home or own the perfect investment property! With almost 1150 sq ft plus a developed basement there is space for the whole family. A gas fireplace surrounded by windows showcases the good sized living room. Patio doors lead off the dining area to the south facing deck and good sized yard with a shed. Kitchen has been updated with tile backsplash, appliances making a great working area for the chef of the house. Upstairs the TWO primary bedrooms both have with full ensuites. The largest bedroom has a walk in closet with built in organizers and an ensuite with corner jetted tub and shower. The second bedroom has its own 4 piece bath. The lower level holds the laundry room with upgraded washer/dryer, newer furnace and a fun ready family room. A huge bonus in this quiet complex are the low condo fees of $187/month. Minutes to Grey Nuns Hospital and close to shopping and transportation make this the perfect location to own your new home. (id:46923)
Property Details
| MLS® Number | E4427197 |
| Property Type | Single Family |
| Neigbourhood | Tawa |
| Amenities Near By | Playground, Schools, Shopping |
| Features | Closet Organizers, Exterior Walls- 2x6", No Smoking Home |
| Parking Space Total | 2 |
| Structure | Deck, Porch |
Building
| Bathroom Total | 3 |
| Bedrooms Total | 2 |
| Appliances | Dishwasher, Dryer, Garage Door Opener Remote(s), Garage Door Opener, Microwave Range Hood Combo, Refrigerator, Storage Shed, Stove, Washer |
| Basement Development | Finished |
| Basement Type | Full (finished) |
| Constructed Date | 1993 |
| Construction Style Attachment | Semi-detached |
| Fireplace Fuel | Gas |
| Fireplace Present | Yes |
| Fireplace Type | Unknown |
| Half Bath Total | 1 |
| Heating Type | Forced Air |
| Stories Total | 2 |
| Size Interior | 1,146 Ft2 |
| Type | Duplex |
Parking
| Attached Garage |
Land
| Acreage | No |
| Fence Type | Fence |
| Land Amenities | Playground, Schools, Shopping |
| Size Irregular | 252.68 |
| Size Total | 252.68 M2 |
| Size Total Text | 252.68 M2 |
Rooms
| Level | Type | Length | Width | Dimensions |
|---|---|---|---|---|
| Basement | Recreation Room | 6.04 m | 3.84 m | 6.04 m x 3.84 m |
| Basement | Laundry Room | Measurements not available | ||
| Main Level | Living Room | 5.08 m | 3.4 m | 5.08 m x 3.4 m |
| Main Level | Dining Room | 3.08 m | 2.41 m | 3.08 m x 2.41 m |
| Main Level | Kitchen | 3.17 m | 2.31 m | 3.17 m x 2.31 m |
| Upper Level | Primary Bedroom | 4.62 m | 4.29 m | 4.62 m x 4.29 m |
| Upper Level | Bedroom 2 | 4.19 m | 3.1 m | 4.19 m x 3.1 m |
https://www.realtor.ca/real-estate/28066924/8-501-youville-dr-e-nw-edmonton-tawa
Contact Us
Contact us for more information
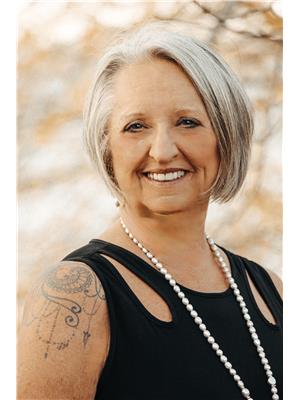
Beverly M. Bremness
Associate
(780) 467-2897
www.bevbremness.com/
510- 800 Broadmoor Blvd
Sherwood Park, Alberta T8A 4Y6
(780) 449-2800
(780) 449-3499



