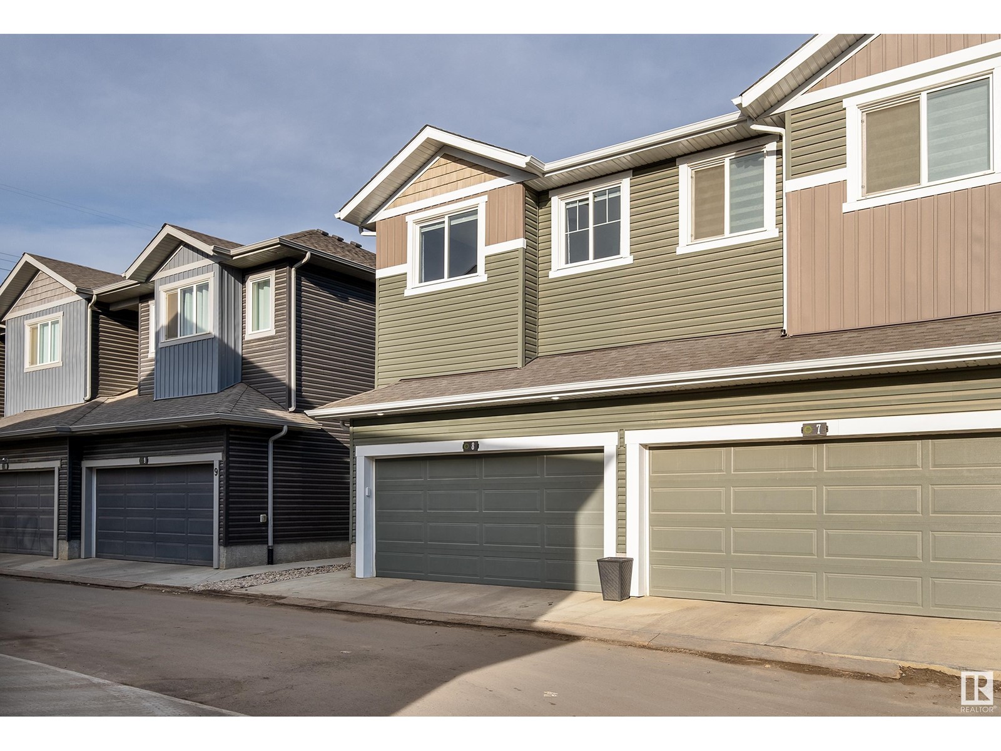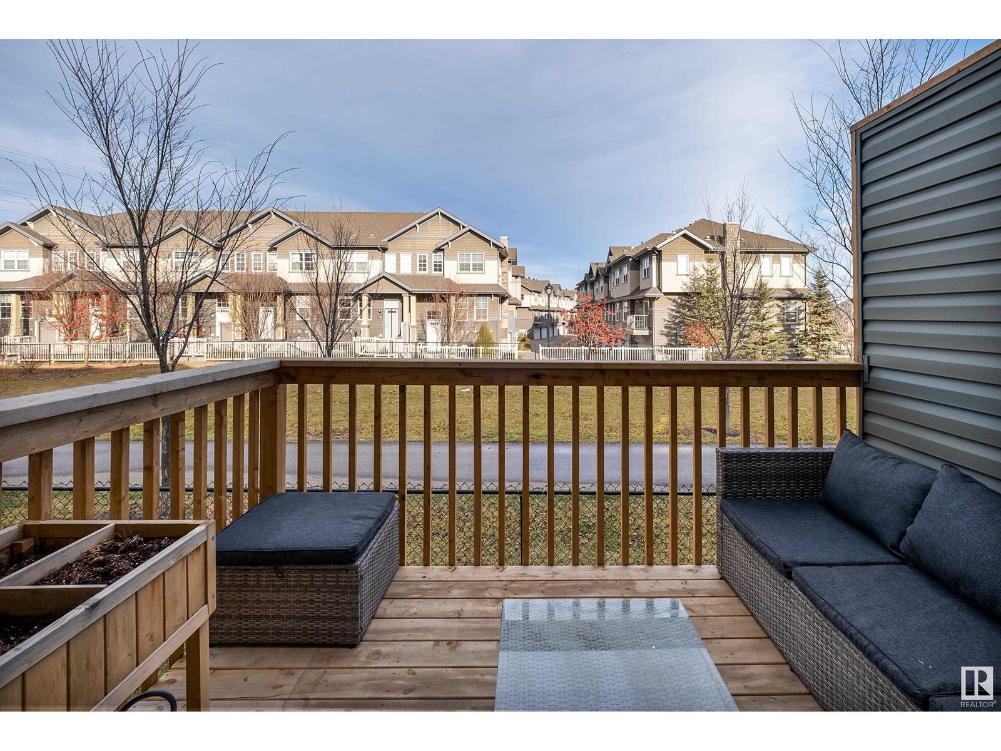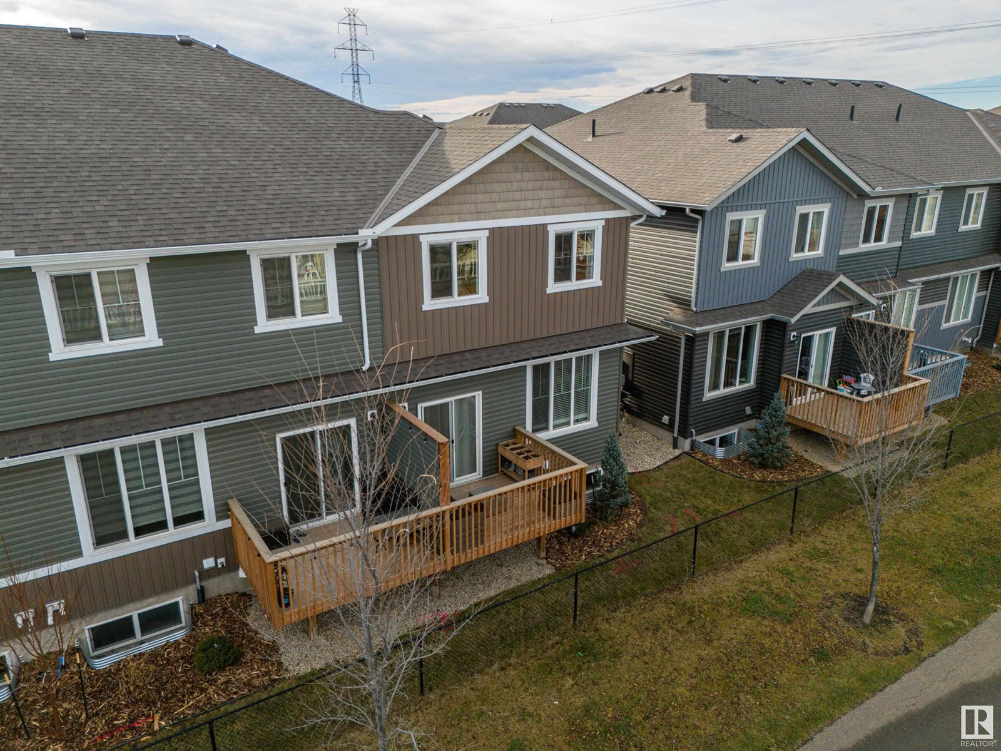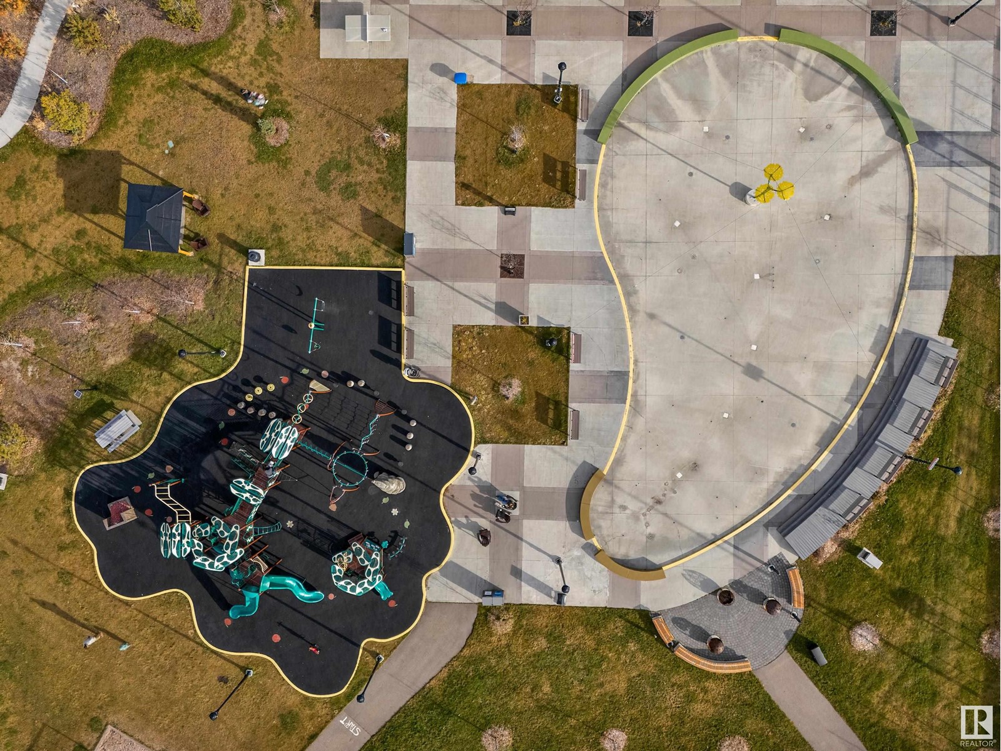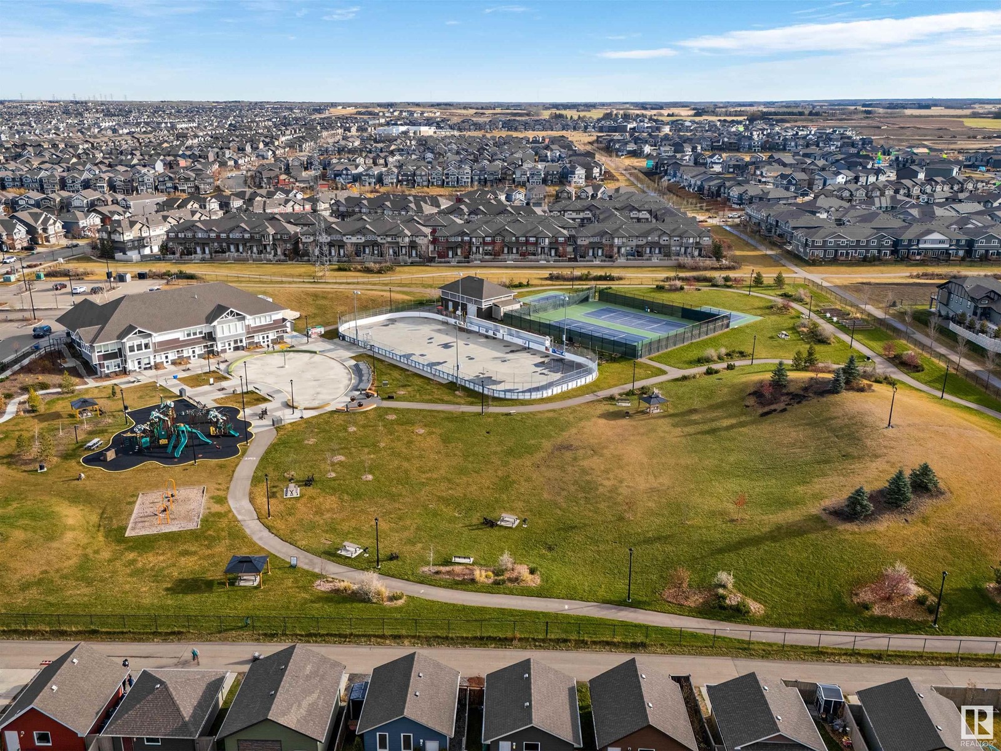#8 603 Orchards Bv Sw Edmonton, Alberta T6X 2W8
$369,000Maintenance, Exterior Maintenance, Insurance, Landscaping, Property Management, Other, See Remarks
$150 Monthly
Maintenance, Exterior Maintenance, Insurance, Landscaping, Property Management, Other, See Remarks
$150 MonthlyWelcome to this immaculately maintained home, perfect for the modern young family or busy professional. This 3-bdrm, 2.5-bath home + double attached garage, is move-in ready + offers a host of features designed for comfort + convenience. Open concept living, dining, kitchen, creates a spacious + welcoming environment. East-facing deck, perfect for enjoying your morning coffee while you take in the stunning sunrise views. Privately located powder room near the front entrance adds an extra touch of convenience. Upstairs delivers a massive primary bedroom which is a true retreat, complete with 4-piece ensuite + a walk-in closet, providing ample space to unwind with a good book. You also have 2 additional bedrooms, 4-piece main bath, + convenient laundry area, ensuring that all your needs are met. This home backs onto a serene walking path + is just steps away from The Orchards Community Centre. This unit comes equipped with central air conditioning, ensuring comfort during the warmer months. Low condo fees!! (id:46923)
Property Details
| MLS® Number | E4413380 |
| Property Type | Single Family |
| Neigbourhood | The Orchards At Ellerslie |
| AmenitiesNearBy | Playground, Public Transit, Schools, Shopping |
| Features | Flat Site, No Smoking Home |
| Structure | Deck |
Building
| BathroomTotal | 3 |
| BedroomsTotal | 3 |
| Amenities | Ceiling - 9ft |
| Appliances | Dishwasher, Dryer, Garage Door Opener Remote(s), Garage Door Opener, Microwave Range Hood Combo, Refrigerator, Washer, Window Coverings |
| BasementDevelopment | Unfinished |
| BasementType | Full (unfinished) |
| ConstructedDate | 2021 |
| ConstructionStyleAttachment | Attached |
| CoolingType | Central Air Conditioning |
| FireProtection | Smoke Detectors |
| HalfBathTotal | 1 |
| HeatingType | Forced Air |
| StoriesTotal | 2 |
| SizeInterior | 1375.9507 Sqft |
| Type | Row / Townhouse |
Parking
| Attached Garage |
Land
| Acreage | No |
| FenceType | Fence |
| LandAmenities | Playground, Public Transit, Schools, Shopping |
| SizeIrregular | 176.45 |
| SizeTotal | 176.45 M2 |
| SizeTotalText | 176.45 M2 |
Rooms
| Level | Type | Length | Width | Dimensions |
|---|---|---|---|---|
| Main Level | Living Room | 2.6 m | 4.57 m | 2.6 m x 4.57 m |
| Main Level | Dining Room | 3.26 m | 2.43 m | 3.26 m x 2.43 m |
| Main Level | Kitchen | 3.26 m | 2.78 m | 3.26 m x 2.78 m |
| Upper Level | Primary Bedroom | 5.05 m | 5.21 m | 5.05 m x 5.21 m |
| Upper Level | Bedroom 2 | 2.94 m | 3.56 m | 2.94 m x 3.56 m |
| Upper Level | Bedroom 3 | 2.83 m | 4.69 m | 2.83 m x 4.69 m |
https://www.realtor.ca/real-estate/27641592/8-603-orchards-bv-sw-edmonton-the-orchards-at-ellerslie
Interested?
Contact us for more information
Brent Anderson
Associate
5954 Gateway Blvd Nw
Edmonton, Alberta T6H 2H6
Kelly M. Phillips
Associate
6204b Burbank Rd Se
Calgary, Alberta T2H 2C2


























