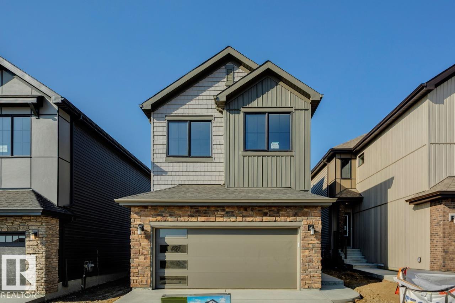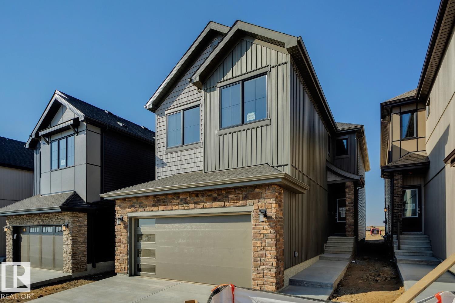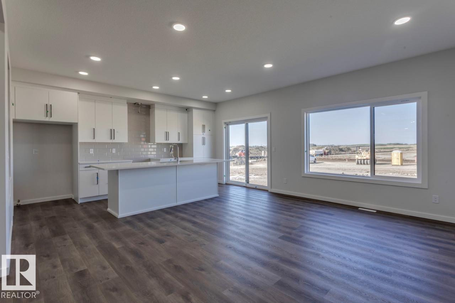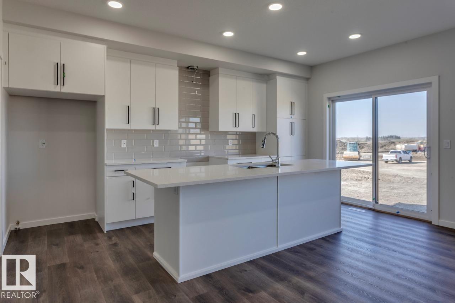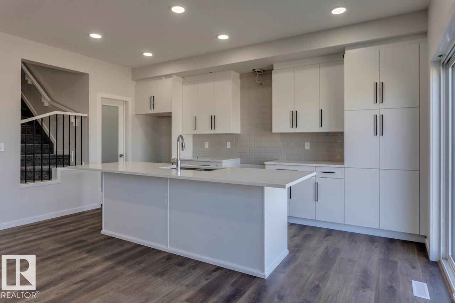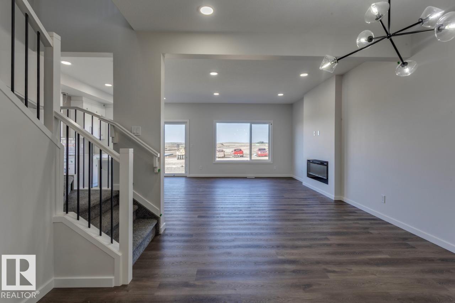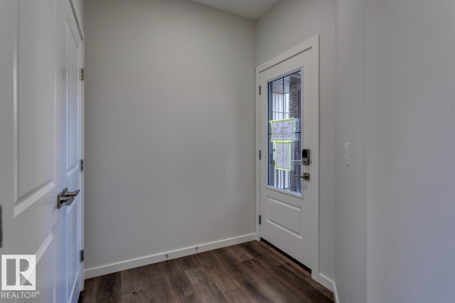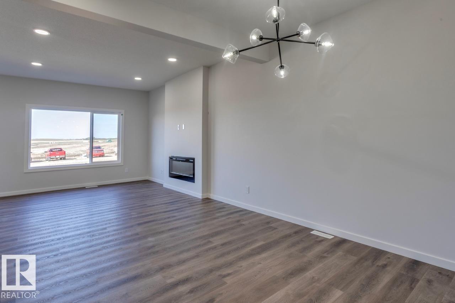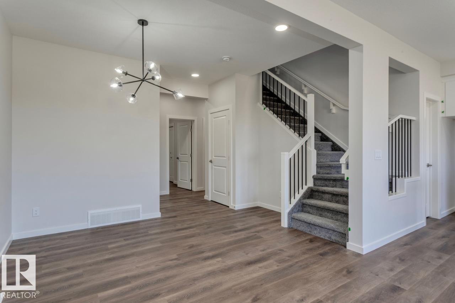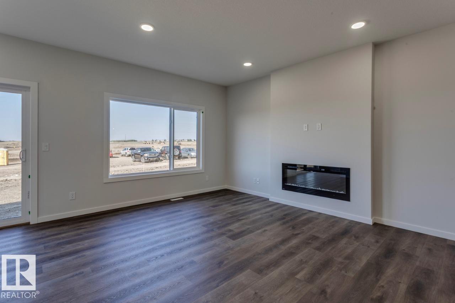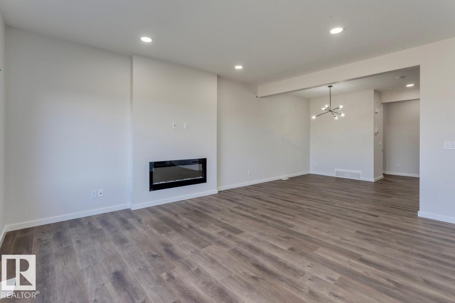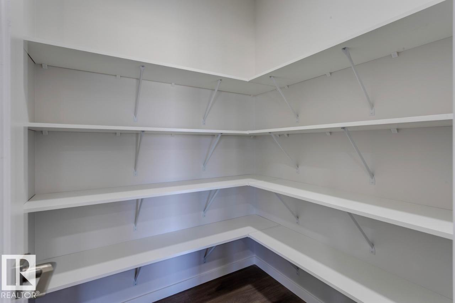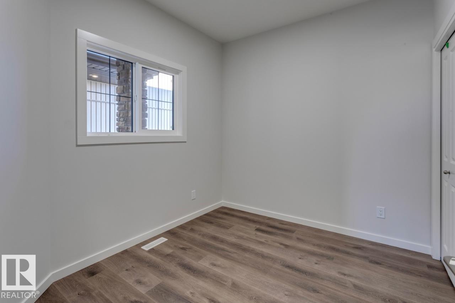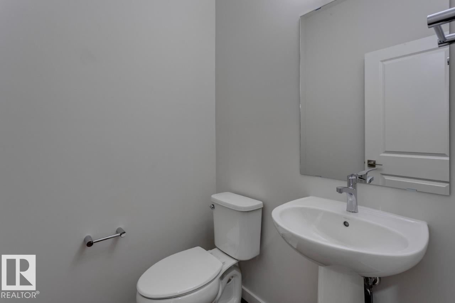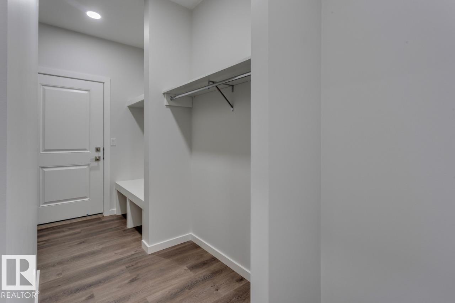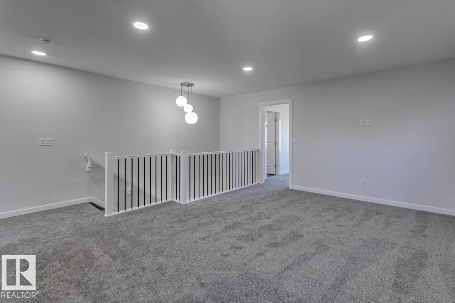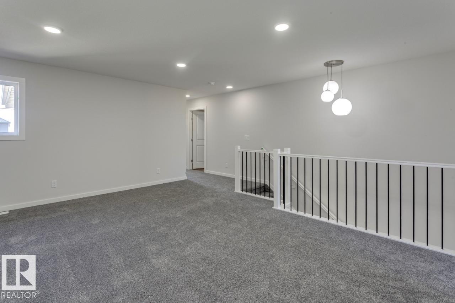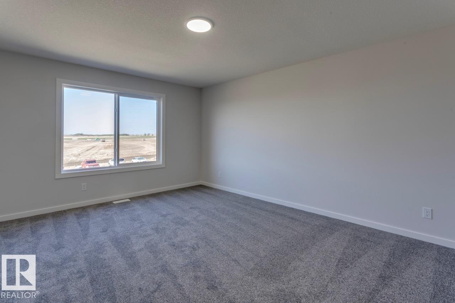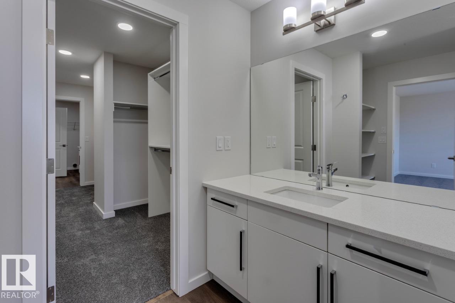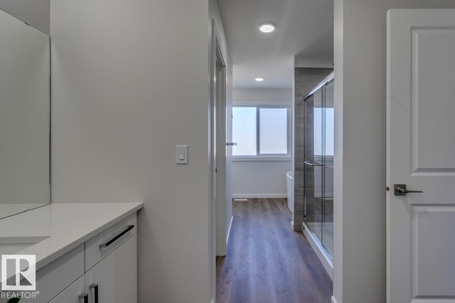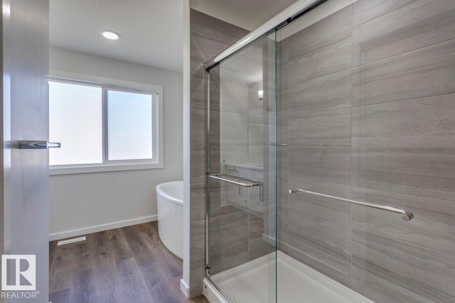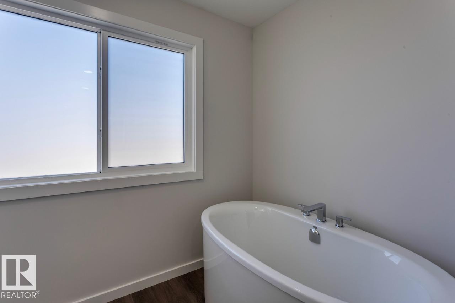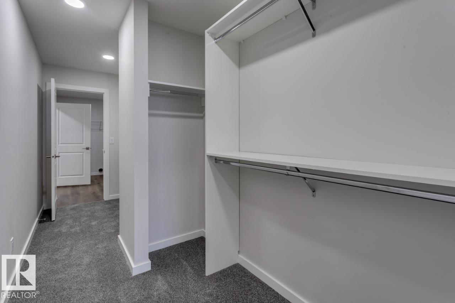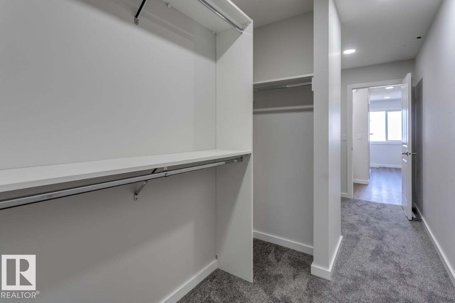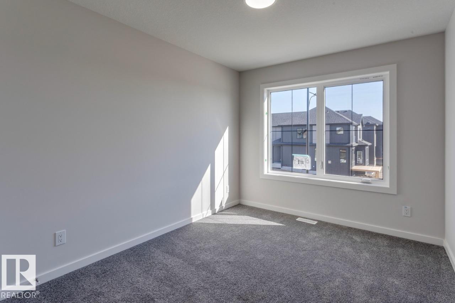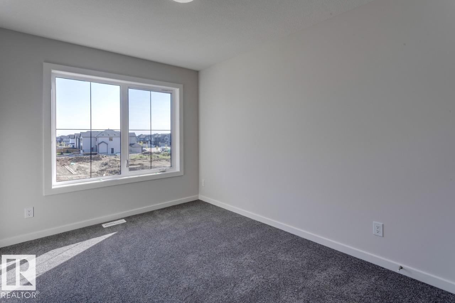(780) 233-8446
travis@ontheballrealestate.com
8 Chartres Cl St. Albert, Alberta T8N 0R6
3 Bedroom
3 Bathroom
2,373 ft2
Fireplace
Forced Air
$598,395
This home is fully constructed, complete, and move-in ready. It includes a side entrance. The Maeve model features a foyer, flex room, and bathroom on the main floor, leading to a galley kitchen that opens to the great room and dining area. The second floor includes two secondary bedrooms, a full bathroom, and a bonus room. The primary bedroom features an ensuite with two vanities, a freestanding tub, and a walk-in shower. The walk-through closet connects to the upstairs laundry room. Photos representative. (id:46923)
Property Details
| MLS® Number | E4465514 |
| Property Type | Single Family |
| Neigbourhood | Chérot |
| Amenities Near By | Golf Course, Playground, Schools, Shopping |
| Features | Closet Organizers, No Animal Home, No Smoking Home, Level |
| Parking Space Total | 4 |
Building
| Bathroom Total | 3 |
| Bedrooms Total | 3 |
| Appliances | Dishwasher, Garage Door Opener Remote(s), Hood Fan, Refrigerator, Stove |
| Basement Development | Unfinished |
| Basement Type | Full (unfinished) |
| Constructed Date | 2025 |
| Construction Style Attachment | Detached |
| Fireplace Fuel | Electric |
| Fireplace Present | Yes |
| Fireplace Type | Insert |
| Half Bath Total | 1 |
| Heating Type | Forced Air |
| Stories Total | 2 |
| Size Interior | 2,373 Ft2 |
| Type | House |
Parking
| Attached Garage |
Land
| Acreage | No |
| Land Amenities | Golf Course, Playground, Schools, Shopping |
Rooms
| Level | Type | Length | Width | Dimensions |
|---|---|---|---|---|
| Main Level | Dining Room | 2.64 m | 5.03 m | 2.64 m x 5.03 m |
| Main Level | Kitchen | 2.64 m | 5.03 m | 2.64 m x 5.03 m |
| Main Level | Great Room | 4.21 m | 5.03 m | 4.21 m x 5.03 m |
| Upper Level | Primary Bedroom | 3.96 m | 5.1 m | 3.96 m x 5.1 m |
| Upper Level | Bedroom 2 | 2.84 m | 3.76 m | 2.84 m x 3.76 m |
| Upper Level | Bedroom 3 | 2.84 m | 3.6 m | 2.84 m x 3.6 m |
| Upper Level | Bonus Room | 3.73 m | 5.48 m | 3.73 m x 5.48 m |
https://www.realtor.ca/real-estate/29097159/8-chartres-cl-st-albert-chérot
Contact Us
Contact us for more information
David Lofthaug
Broker
Bode
202-838 11 Ave Sw
Calgary, Alberta T2R 0E5
202-838 11 Ave Sw
Calgary, Alberta T2R 0E5
(587) 602-3307

