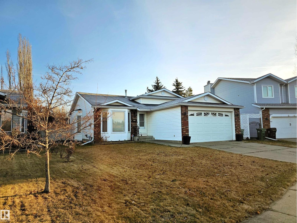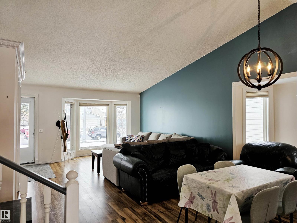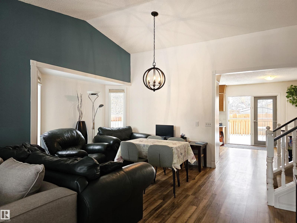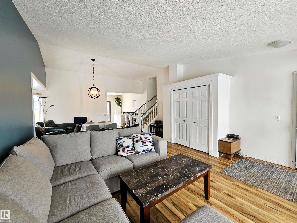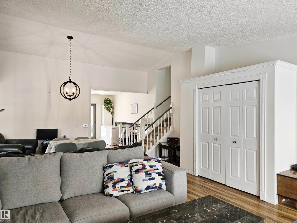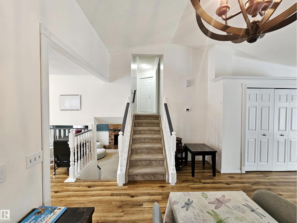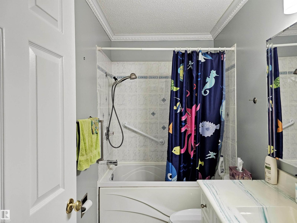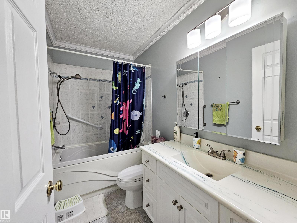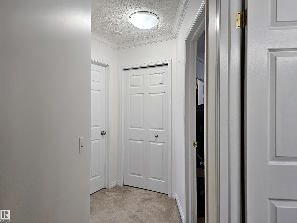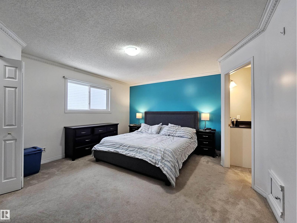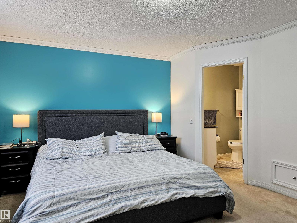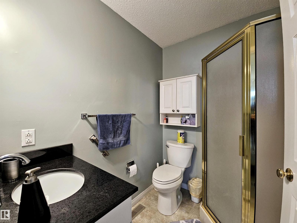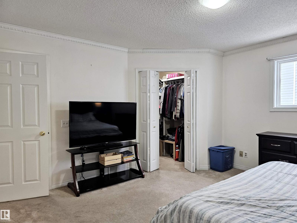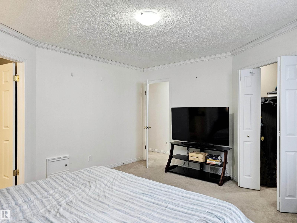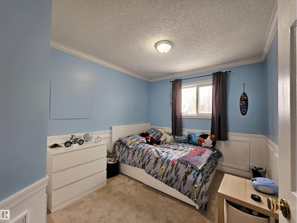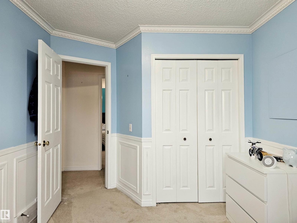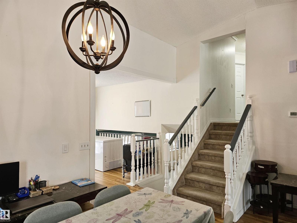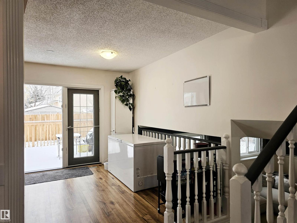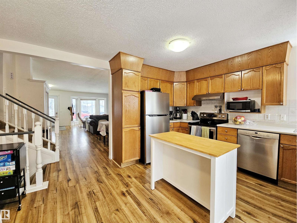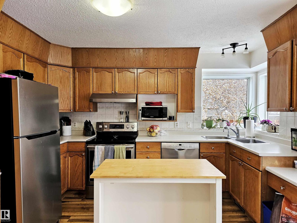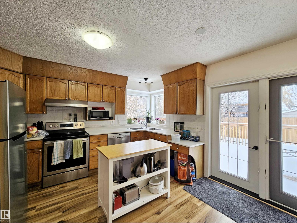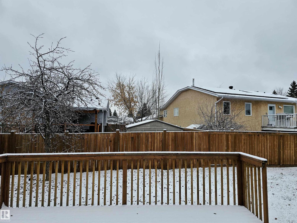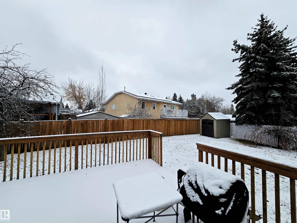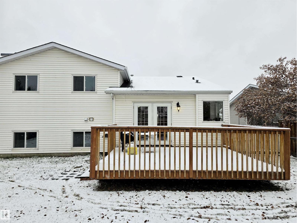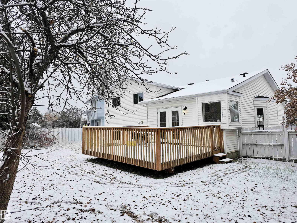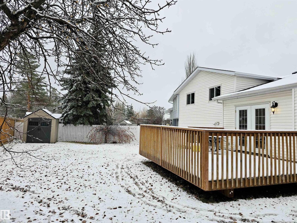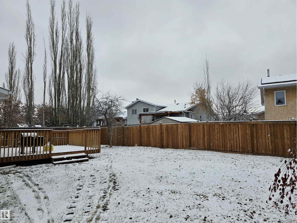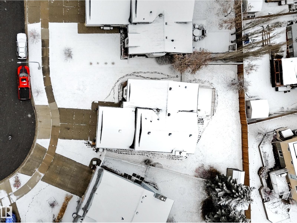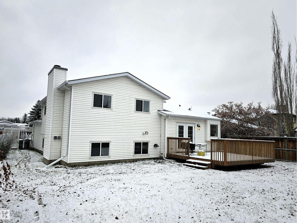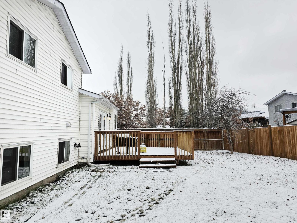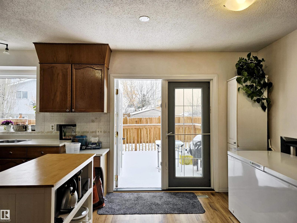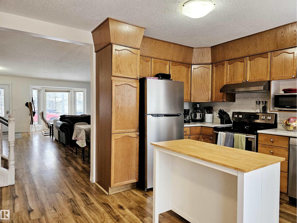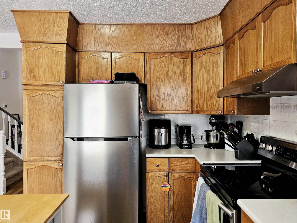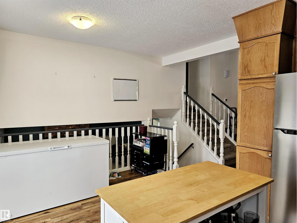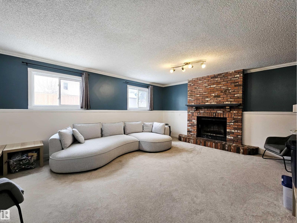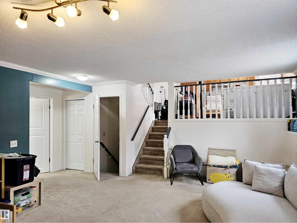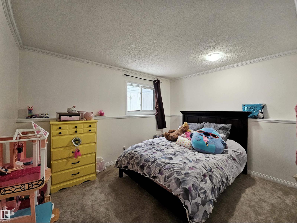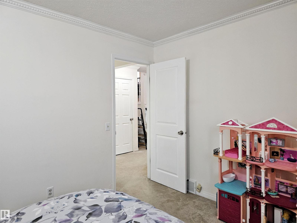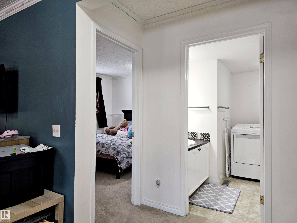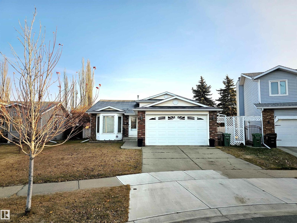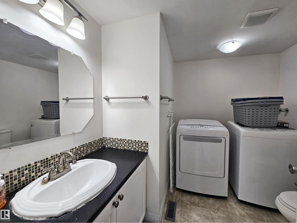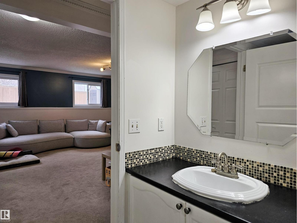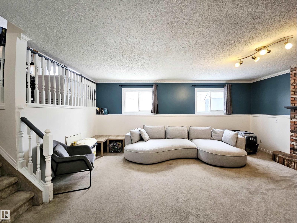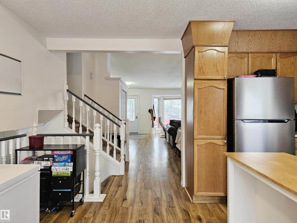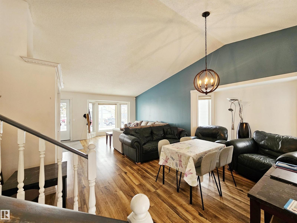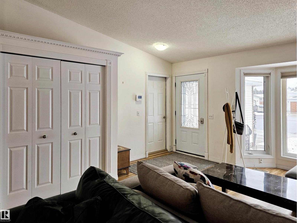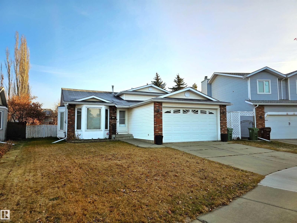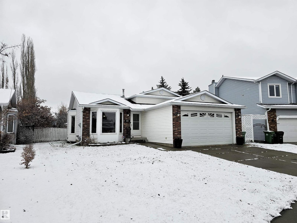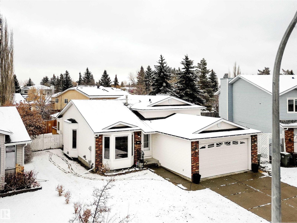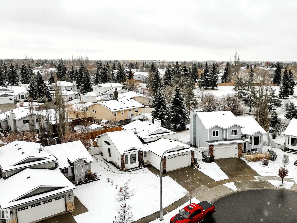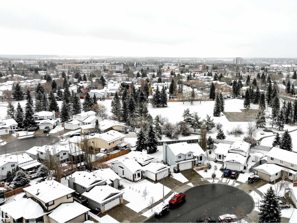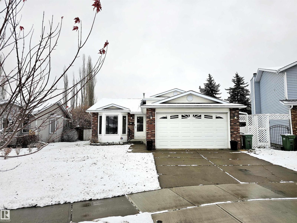8 Daniel Pl St. Albert, Alberta T8N 5P6
$489,900
Welcome to 8 Daniel Place, a beautifully maintained 4-bedroom, 3-bath home tucked away on a quiet cul-de-sac in the mature community of Deer Ridge. Set on an impressive 6,329+ sq ft pie lot, this property offers exceptional outdoor space with an oversized private patio and yard, perfect for family gatherings or summer entertaining. Inside, the open-concept foyer features VAULTED CEILINGS, new walnut longboard flooring, and fresh neutral tones throughout. The spacious U-shaped kitchen overlooks a sunny breakfast nook with sliding patio doors to the backyard. Upstairs, find three generous bedrooms including a serene primary suite with 3-pc ensuite and walk-in closet, plus a stylish 4-pc main bath. The lower level boasts a cozy family room with brick wood-burning fireplace, an additional bedroom and bath, and a fully finished basement with plenty of recreation and storage space. Walking distance to schools, parks, and shops—this home truly has it all. (id:46923)
Property Details
| MLS® Number | E4465608 |
| Property Type | Single Family |
| Neigbourhood | Deer Ridge (St. Albert) |
| Amenities Near By | Playground, Public Transit, Schools, Shopping |
| Features | Cul-de-sac |
| Parking Space Total | 4 |
| Structure | Deck |
Building
| Bathroom Total | 3 |
| Bedrooms Total | 4 |
| Appliances | Dishwasher, Dryer, Garage Door Opener Remote(s), Garage Door Opener, Hood Fan, Microwave, Refrigerator, Storage Shed, Stove, Washer, Window Coverings |
| Basement Development | Finished |
| Basement Type | Full (finished) |
| Ceiling Type | Vaulted |
| Constructed Date | 1988 |
| Construction Style Attachment | Detached |
| Fireplace Fuel | Wood |
| Fireplace Present | Yes |
| Fireplace Type | Unknown |
| Heating Type | Forced Air |
| Size Interior | 1,300 Ft2 |
| Type | House |
Parking
| Attached Garage |
Land
| Acreage | No |
| Fence Type | Fence |
| Land Amenities | Playground, Public Transit, Schools, Shopping |
Rooms
| Level | Type | Length | Width | Dimensions |
|---|---|---|---|---|
| Basement | Recreation Room | 5.25 m | 4.38 m | 5.25 m x 4.38 m |
| Lower Level | Family Room | 5.77 m | 4.8 m | 5.77 m x 4.8 m |
| Lower Level | Bedroom 4 | 3.87 m | 3.15 m | 3.87 m x 3.15 m |
| Lower Level | Laundry Room | 2.66 m | 1.8 m | 2.66 m x 1.8 m |
| Main Level | Living Room | 4.5 m | 4.01 m | 4.5 m x 4.01 m |
| Main Level | Dining Room | 4.19 m | 2.88 m | 4.19 m x 2.88 m |
| Main Level | Kitchen | 3.78 m | 2.23 m | 3.78 m x 2.23 m |
| Main Level | Breakfast | 3.33 m | 2.55 m | 3.33 m x 2.55 m |
| Upper Level | Primary Bedroom | 4.53 m | 3.58 m | 4.53 m x 3.58 m |
| Upper Level | Bedroom 2 | 3.06 m | 2.84 m | 3.06 m x 2.84 m |
| Upper Level | Bedroom 3 | Measurements not available |
https://www.realtor.ca/real-estate/29100258/8-daniel-pl-st-albert-deer-ridge-st-albert
Contact Us
Contact us for more information

Matthew J. Labas
Associate
blacklabelpropertygroup.com/
www.instagram.com/matthewlabas/
12 Hebert Rd
St Albert, Alberta T8N 5T8
(780) 458-8300
(780) 458-6619

Keir W. Mcintyre
Associate
(780) 458-6619
blacklabelpropertygroup.com/
www.facebook.com/blacklabel.propertygroup/
www.instagram.com/keirmcintyre/
12 Hebert Rd
St Albert, Alberta T8N 5T8
(780) 458-8300
(780) 458-6619

