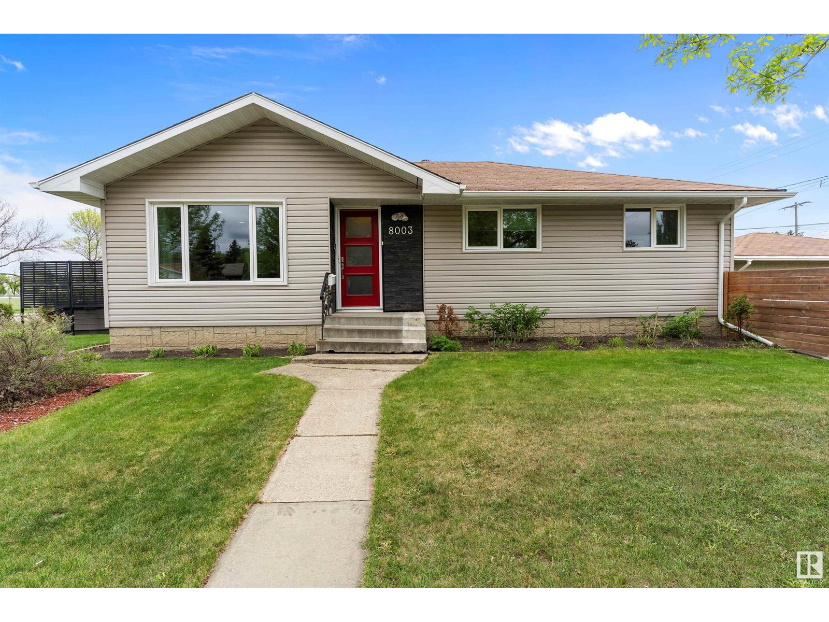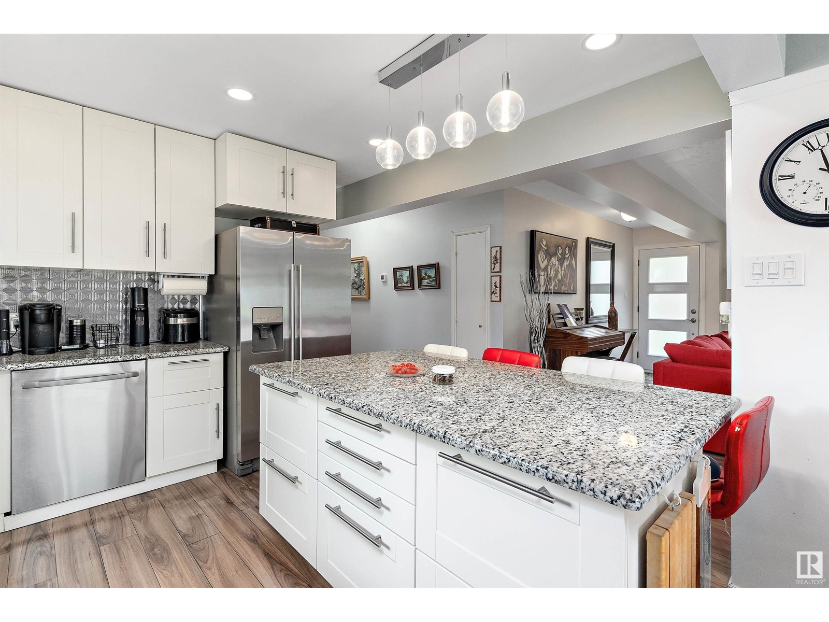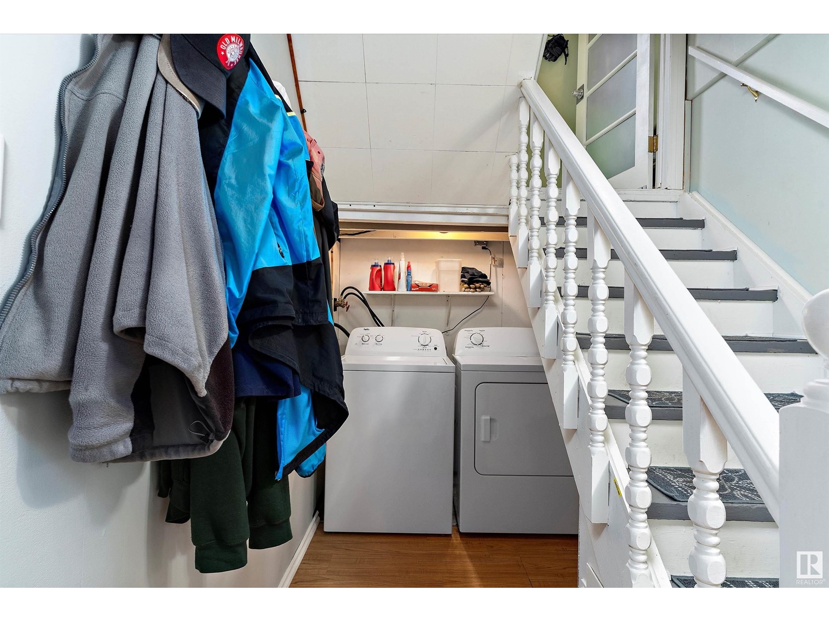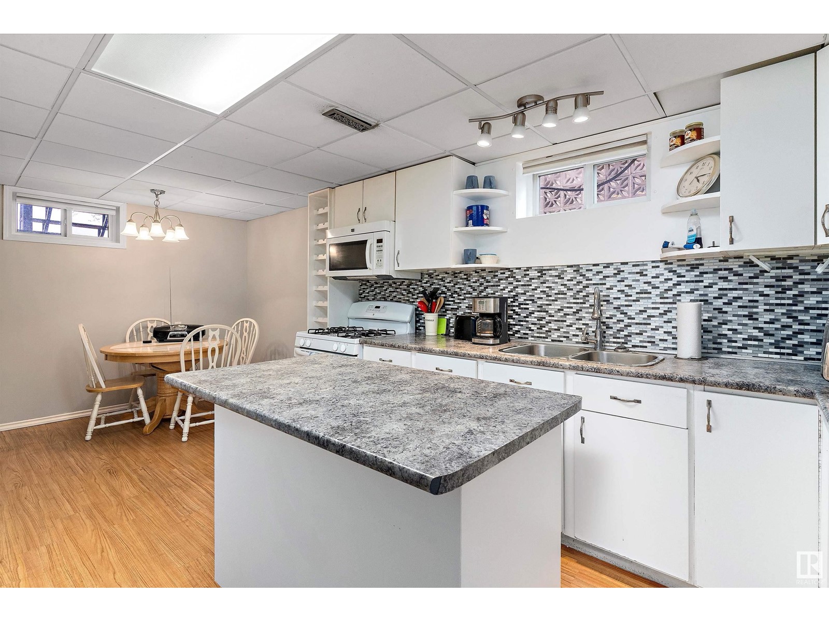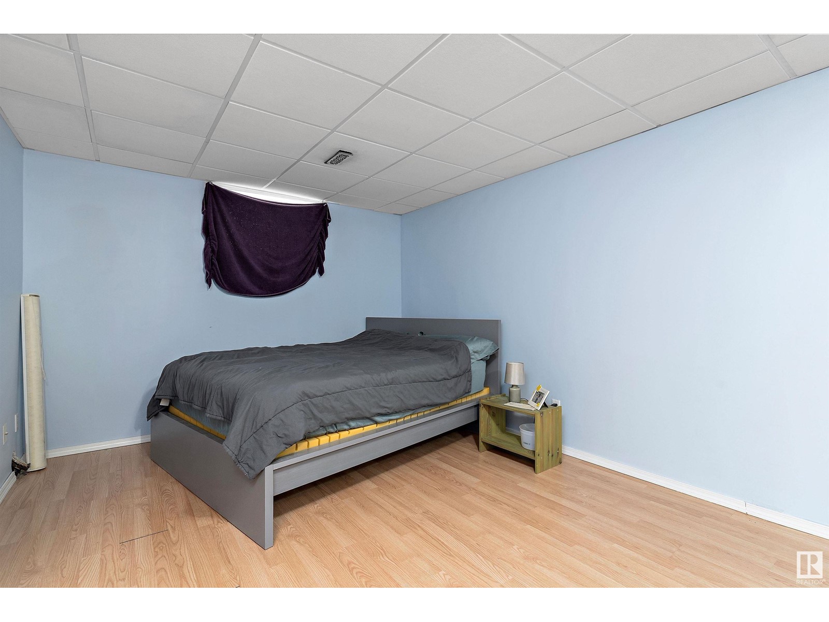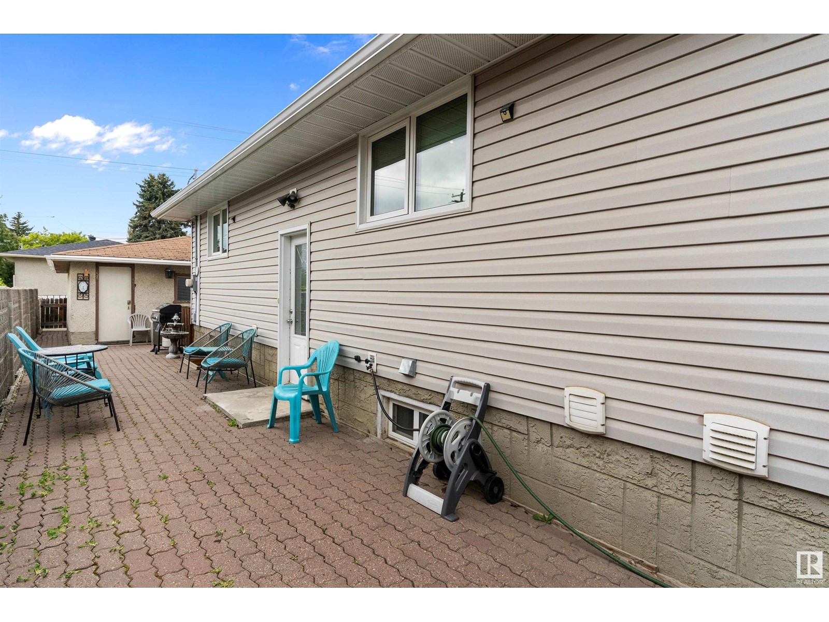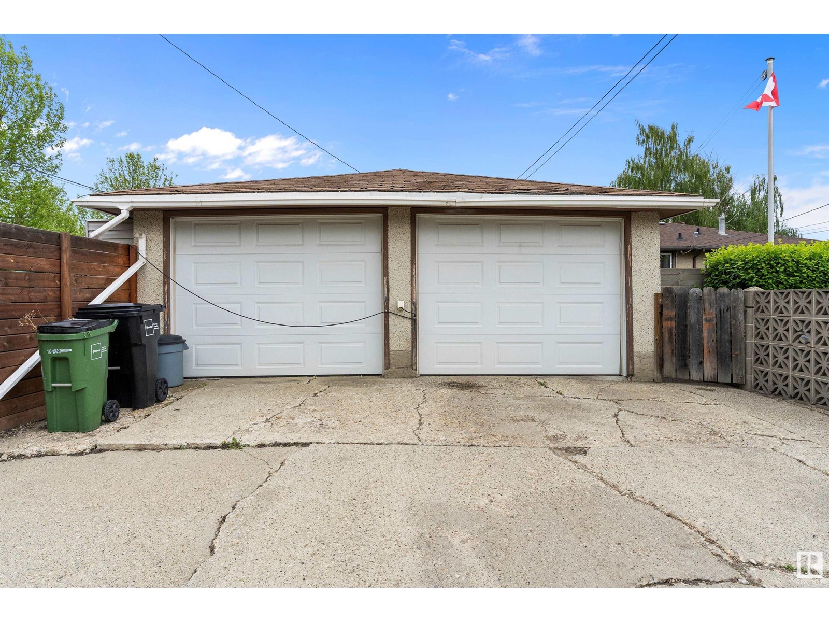8003 76 Av Nw Edmonton, Alberta T6C 0H6
$539,900
Welcome to beautiful Avonmore! Across the street from Avonmore Park, walking distance to the LRT! This upgraded 1196 square foot bungalow is ideal! On a huge 6953 square foot (130' x 53 ') corner lot! This bright, open concept and modern home features 3 beds, 1 bath upstairs. The 1014 square foot basement, 2 beds, full bathroom, a second kitchen and second laundry. Recent upgrades include a high efficiency furnace, hot water tank, vinyl siding and soffits. The west facing backyard is huge and well taken care of. The home also features an oversized double garage (24'9x22'3). (id:46923)
Property Details
| MLS® Number | E4437468 |
| Property Type | Single Family |
| Neigbourhood | Avonmore |
| Amenities Near By | Public Transit, Schools, Shopping |
| Features | Corner Site, Lane |
Building
| Bathroom Total | 2 |
| Bedrooms Total | 5 |
| Amenities | Vinyl Windows |
| Appliances | Dryer, Garage Door Opener Remote(s), Garage Door Opener, Stove, Gas Stove(s), Washer, Window Coverings, Refrigerator, Dishwasher |
| Architectural Style | Bungalow |
| Basement Development | Finished |
| Basement Type | Full (finished) |
| Constructed Date | 1957 |
| Construction Style Attachment | Detached |
| Heating Type | Forced Air |
| Stories Total | 1 |
| Size Interior | 1,195 Ft2 |
| Type | House |
Parking
| Detached Garage |
Land
| Acreage | No |
| Fence Type | Fence |
| Land Amenities | Public Transit, Schools, Shopping |
| Size Irregular | 645.59 |
| Size Total | 645.59 M2 |
| Size Total Text | 645.59 M2 |
Rooms
| Level | Type | Length | Width | Dimensions |
|---|---|---|---|---|
| Basement | Bedroom 4 | 14.8 m | 10.1 m | 14.8 m x 10.1 m |
| Basement | Bedroom 5 | 11.11 m | 9 m | 11.11 m x 9 m |
| Basement | Second Kitchen | 14.11 m | 10.8 m | 14.11 m x 10.8 m |
| Main Level | Living Room | 17.7 m | 12.7 m | 17.7 m x 12.7 m |
| Main Level | Dining Room | 11.2 m | 9.1 m | 11.2 m x 9.1 m |
| Main Level | Kitchen | 12.4 m | 9.9 m | 12.4 m x 9.9 m |
| Main Level | Primary Bedroom | 12.9 m | 10.5 m | 12.9 m x 10.5 m |
| Main Level | Bedroom 2 | 12.9 m | 10.4 m | 12.9 m x 10.4 m |
| Main Level | Bedroom 3 | 12.3 m | 8.3 m | 12.3 m x 8.3 m |
https://www.realtor.ca/real-estate/28338549/8003-76-av-nw-edmonton-avonmore
Contact Us
Contact us for more information
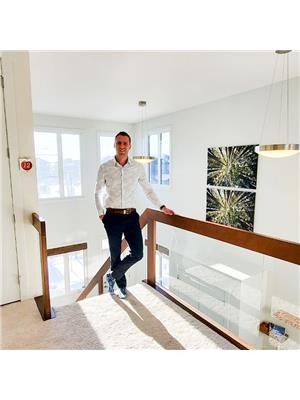
Julien Laplante
Associate
(844) 274-2914
203-10023 168 St Nw
Edmonton, Alberta T5P 3W9
(780) 457-5657
(844) 274-2914

