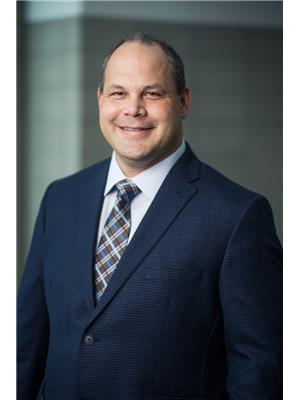8014 174 Av Nw Edmonton, Alberta T5Z 0P2
$539,900
Welcome to this Legal Suited Half Duplex with a double car attached garage located in the heart of the Schonsee Community!! Park in the Garage, driveway or on the street and make your way inside. The upper suite has 2 levels. The main floor has front and rear entry, 2-piece bathroom, open living room, dining room and kitchen with pantry and island. Upstairs you will find a spacious primary bedroom with 4-piece ensuite and walk in closet, laundry room, 2 more bedrooms and a 4-piece bathroom. Access the basement suite from the separate side entrance and make your way down. Once inside you will find open living room, dining room and kitchen with all the appliances, in-suite laundry, a good size bedroom and a 4-piece bathroom. Utility room has separate access so you don't have to bug any of the tenants if any work or maintenance needs to be done. Back yard has a huge deck and lots of room for the kids to run around in. Rent out both, live in one and rent one or live in both! Close to everything needed. (id:46923)
Property Details
| MLS® Number | E4445933 |
| Property Type | Single Family |
| Neigbourhood | Schonsee |
| Amenities Near By | Golf Course, Playground, Public Transit, Schools, Shopping |
| Features | Cul-de-sac, No Back Lane |
| Parking Space Total | 4 |
| Structure | Deck |
Building
| Bathroom Total | 4 |
| Bedrooms Total | 4 |
| Appliances | Garage Door Opener Remote(s), Garage Door Opener, Window Coverings, Dryer, Refrigerator, Two Stoves, Two Washers, Dishwasher |
| Basement Development | Finished |
| Basement Features | Suite |
| Basement Type | Full (finished) |
| Constructed Date | 2020 |
| Construction Style Attachment | Semi-detached |
| Fire Protection | Smoke Detectors |
| Half Bath Total | 1 |
| Heating Type | Forced Air |
| Stories Total | 2 |
| Size Interior | 1,607 Ft2 |
| Type | Duplex |
Parking
| Detached Garage |
Land
| Acreage | No |
| Fence Type | Fence |
| Land Amenities | Golf Course, Playground, Public Transit, Schools, Shopping |
| Size Irregular | 325.04 |
| Size Total | 325.04 M2 |
| Size Total Text | 325.04 M2 |
Rooms
| Level | Type | Length | Width | Dimensions |
|---|---|---|---|---|
| Basement | Bedroom 4 | 2.65 m | 3.26 m | 2.65 m x 3.26 m |
| Basement | Laundry Room | 2.65 m | 1.71 m | 2.65 m x 1.71 m |
| Basement | Second Kitchen | 2.92 m | 2.53 m | 2.92 m x 2.53 m |
| Basement | Utility Room | 3.7 m | 2.43 m | 3.7 m x 2.43 m |
| Main Level | Living Room | 3.68 m | 5.24 m | 3.68 m x 5.24 m |
| Main Level | Dining Room | 3.25 m | 2.52 m | 3.25 m x 2.52 m |
| Main Level | Kitchen | 3.39 m | 3.47 m | 3.39 m x 3.47 m |
| Upper Level | Primary Bedroom | 4.48 m | 4.1 m | 4.48 m x 4.1 m |
| Upper Level | Bedroom 2 | 3.17 m | 3.85 m | 3.17 m x 3.85 m |
| Upper Level | Bedroom 3 | 3.77 m | 3.04 m | 3.77 m x 3.04 m |
| Upper Level | Laundry Room | 2.34 m | 1.52 m | 2.34 m x 1.52 m |
https://www.realtor.ca/real-estate/28560905/8014-174-av-nw-edmonton-schonsee
Contact Us
Contact us for more information

Shaun C. Cunningham
Associate
(780) 447-1695
realestateinyeg.ca/
twitter.com/CunninghamShaun
www.facebook.com/Shaun-Cunningham-REALTOR-130308780369920
ca.linkedin.com/in/shaun-cunningham-a48081205
200-10835 124 St Nw
Edmonton, Alberta T5M 0H4
(780) 488-4000
(780) 447-1695

Jason J. Mattern
Associate
www.triurban.com/
Po Box 3528
Sherwood Park, Alberta T8H 2T4
(780) 670-4270










































