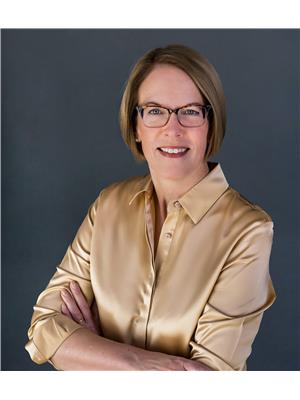8015 71 Av Nw Edmonton, Alberta T6C 0B1
$460,000
Your wait for an affordable Avonmore bungalow is over! This charming house was home to its current owners for 30 years. Now it's time for a new family to make it their own. Situated on a quiet street, this home enjoys a lovely south back yard, backing onto city green space. Enjoy gardening in the extra yard space on the attached 2400 sf city easement. The transferable easement lease is just $475 a year! Inside, you'll love the beautiful hardwood floors and the open plan kitchen, dining and living areas. Upgrades include a new hot water tank (2025), new Bosch dishwasher (2024) and newer high-capacity Maytag washer and dryer (2020). You'll appreciate the cozy gas fireplace next winter and the sauna! Perfect for warming up after cross country skiing! With 3 bedrooms up and a 4th bedroom and a den in the finished basement, there's plenty of room for your family with extra space to work from home! Close to Mill Creek and handy to major south side driving routes and the U of A, you'll love the location! (id:46923)
Property Details
| MLS® Number | E4451935 |
| Property Type | Single Family |
| Neigbourhood | Avonmore |
| Amenities Near By | Playground, Public Transit, Schools, Shopping |
| Features | See Remarks, No Smoking Home |
| Parking Space Total | 4 |
| Structure | Deck, Greenhouse |
Building
| Bathroom Total | 2 |
| Bedrooms Total | 4 |
| Amenities | Vinyl Windows |
| Appliances | Dishwasher, Dryer, Garage Door Opener Remote(s), Garage Door Opener, Refrigerator, Stove, Washer, Window Coverings |
| Architectural Style | Bungalow |
| Basement Development | Finished |
| Basement Type | Full (finished) |
| Constructed Date | 1956 |
| Construction Style Attachment | Detached |
| Fireplace Fuel | Gas |
| Fireplace Present | Yes |
| Fireplace Type | Unknown |
| Heating Type | Forced Air |
| Stories Total | 1 |
| Size Interior | 1,108 Ft2 |
| Type | House |
Parking
| Detached Garage |
Land
| Acreage | No |
| Fence Type | Fence |
| Land Amenities | Playground, Public Transit, Schools, Shopping |
| Size Irregular | 559.38 |
| Size Total | 559.38 M2 |
| Size Total Text | 559.38 M2 |
Rooms
| Level | Type | Length | Width | Dimensions |
|---|---|---|---|---|
| Basement | Family Room | 6.31 m | 3.71 m | 6.31 m x 3.71 m |
| Basement | Den | 3.63 m | 3.39 m | 3.63 m x 3.39 m |
| Basement | Bedroom 4 | 3.69 m | 3.66 m | 3.69 m x 3.66 m |
| Main Level | Living Room | 5.65 m | 3.72 m | 5.65 m x 3.72 m |
| Main Level | Dining Room | 3.56 m | 2.45 m | 3.56 m x 2.45 m |
| Main Level | Kitchen | 3.56 m | 2.7 m | 3.56 m x 2.7 m |
| Main Level | Primary Bedroom | 4.06 m | 3.65 m | 4.06 m x 3.65 m |
| Main Level | Bedroom 2 | 3.55 m | 2.82 m | 3.55 m x 2.82 m |
| Main Level | Bedroom 3 | 3.63 m | 2.41 m | 3.63 m x 2.41 m |
https://www.realtor.ca/real-estate/28708952/8015-71-av-nw-edmonton-avonmore
Contact Us
Contact us for more information

Kathy Schmidt
Broker
(780) 431-1277
www.schmidtrealtygroup.com/
twitter.com/Schmidt_Realty
www.facebook.com/SchmidtRealtyGroup/
ca.linkedin.com/in/kathy-schmidt-edmonton-realtor/
www.instagram.com/kathyschmidtyeg/
www.youtube.com/@SchmidtRealtyGroup
4736 99 St Nw
Edmonton, Alberta T6E 5H5
(780) 437-2030
(780) 431-1277



















































