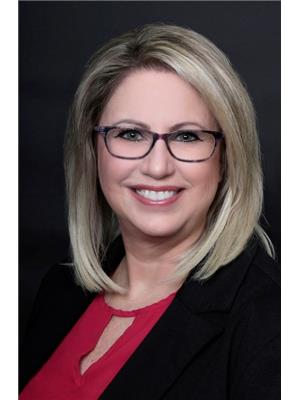8015 Shaske Dr Nw Edmonton, Alberta T6R 3V9
$550,000
Terrific 2 storey home located in the desirable neighborhood of south Terwillegar. Open concept kitchen, dining and living room. Kitchen has a large centre island with new dishwasher. Corner walk in pantry, newer fridge and stove. Dining nook with patio doors to composite deck. Corner gas fireplace and big windows in the cozy living room. Main floor laundry with newer machines and ½ bath nearby. Upper bonus room and 3 bedrooms. Primary suite with dual closets including organizers and spacious ensuite boasting soaker tub and over-sized shower. Finished basement with rubber flooring, TV mount with access behind for accessories, also a 3 piece bathroom. Double attached, heated garage. Gorgeous yard with shed and firepit, alley access with oversized gate for ease of use. Home has central A/C. This home needs some cosmetic TLC including new flooring. Close to trails and ponds. Freson Bros and Crumble within walking distance. Close to shopping, restaurants and public transportation. (id:46923)
Property Details
| MLS® Number | E4452737 |
| Property Type | Single Family |
| Neigbourhood | South Terwillegar |
| Amenities Near By | Shopping |
| Features | Flat Site, Lane, Closet Organizers |
| Parking Space Total | 4 |
| Structure | Deck |
Building
| Bathroom Total | 4 |
| Bedrooms Total | 3 |
| Amenities | Vinyl Windows |
| Appliances | Dishwasher, Dryer, Garage Door Opener, Microwave Range Hood Combo, Refrigerator, Storage Shed, Stove, Washer, Window Coverings |
| Basement Development | Finished |
| Basement Type | Full (finished) |
| Constructed Date | 2005 |
| Construction Style Attachment | Detached |
| Cooling Type | Central Air Conditioning |
| Fireplace Fuel | Gas |
| Fireplace Present | Yes |
| Fireplace Type | Corner |
| Half Bath Total | 1 |
| Heating Type | Forced Air |
| Stories Total | 2 |
| Size Interior | 1,761 Ft2 |
| Type | House |
Parking
| Attached Garage |
Land
| Acreage | No |
| Fence Type | Fence |
| Land Amenities | Shopping |
| Size Irregular | 363.97 |
| Size Total | 363.97 M2 |
| Size Total Text | 363.97 M2 |
Rooms
| Level | Type | Length | Width | Dimensions |
|---|---|---|---|---|
| Lower Level | Recreation Room | Measurements not available | ||
| Main Level | Living Room | 4.09 m | 4.52 m | 4.09 m x 4.52 m |
| Main Level | Dining Room | 2.48 m | 2.48 m | 2.48 m x 2.48 m |
| Main Level | Kitchen | 3.52 m | 4.08 m | 3.52 m x 4.08 m |
| Upper Level | Primary Bedroom | 4.09 m | 3.64 m | 4.09 m x 3.64 m |
| Upper Level | Bedroom 2 | 2.69 m | 3.75 m | 2.69 m x 3.75 m |
| Upper Level | Bedroom 3 | 3.03 m | 4.1 m | 3.03 m x 4.1 m |
| Upper Level | Bonus Room | 5.17 m | 3.85 m | 5.17 m x 3.85 m |
https://www.realtor.ca/real-estate/28728827/8015-shaske-dr-nw-edmonton-south-terwillegar
Contact Us
Contact us for more information

Susan E. Horon
Associate
(780) 431-5624
www.susanhoron.ca/
twitter.com/SusanHoron
www.facebook.com/RealEstateSusan/
www.linkedin.com/in/susan-horon-668aa12a/
3018 Calgary Trail Nw
Edmonton, Alberta T6J 6V4
(780) 431-5600
(780) 431-5624






















































