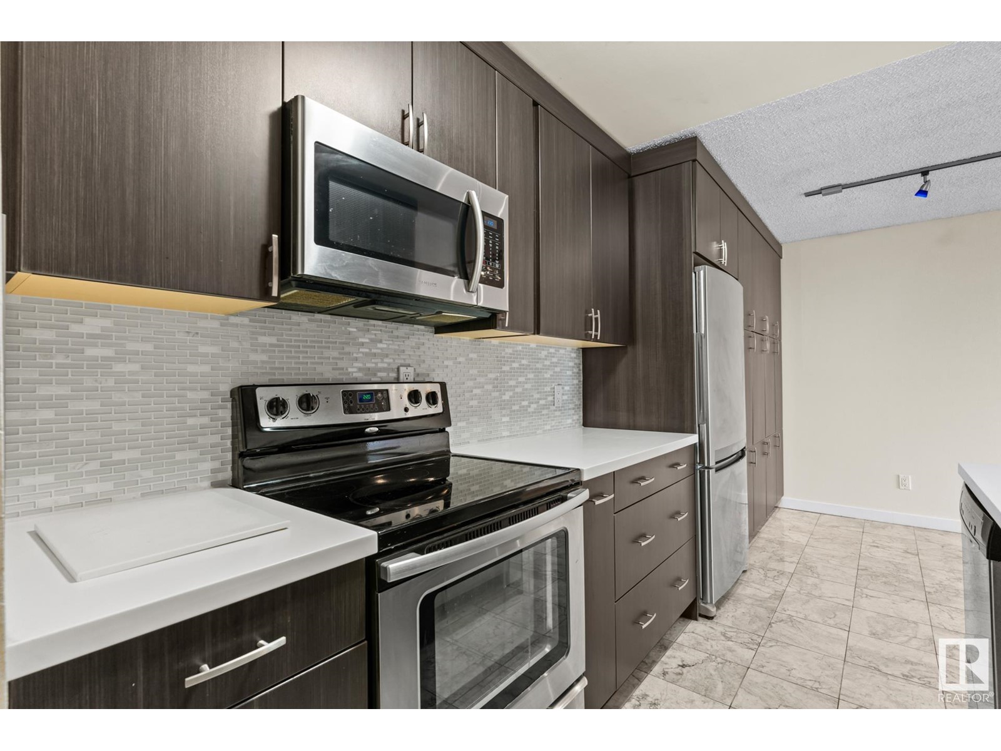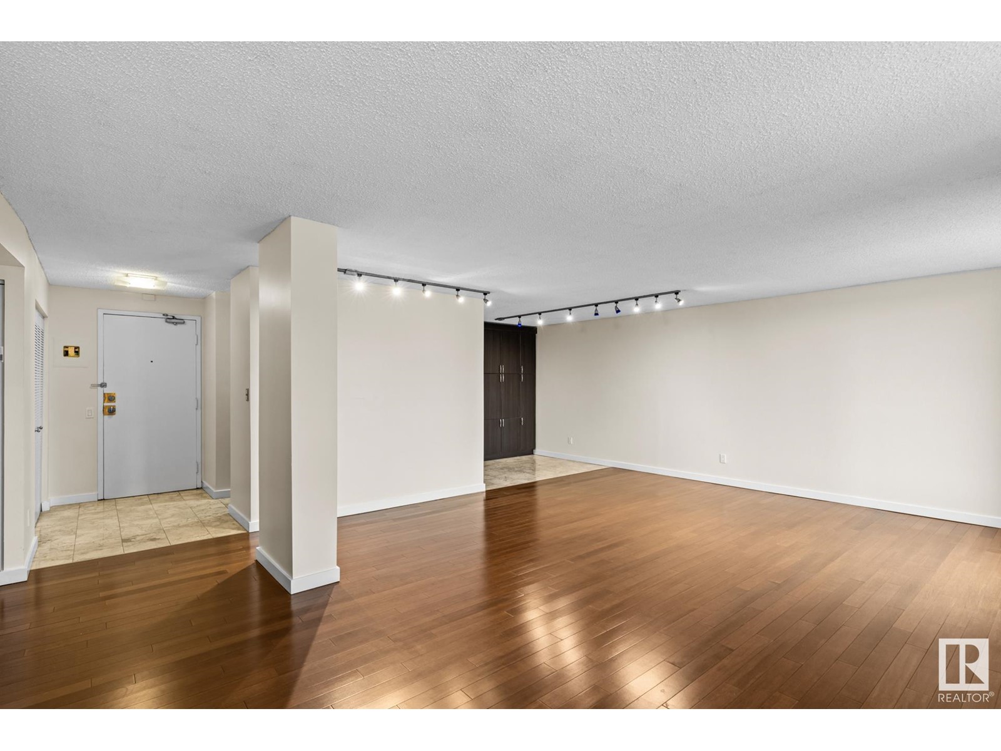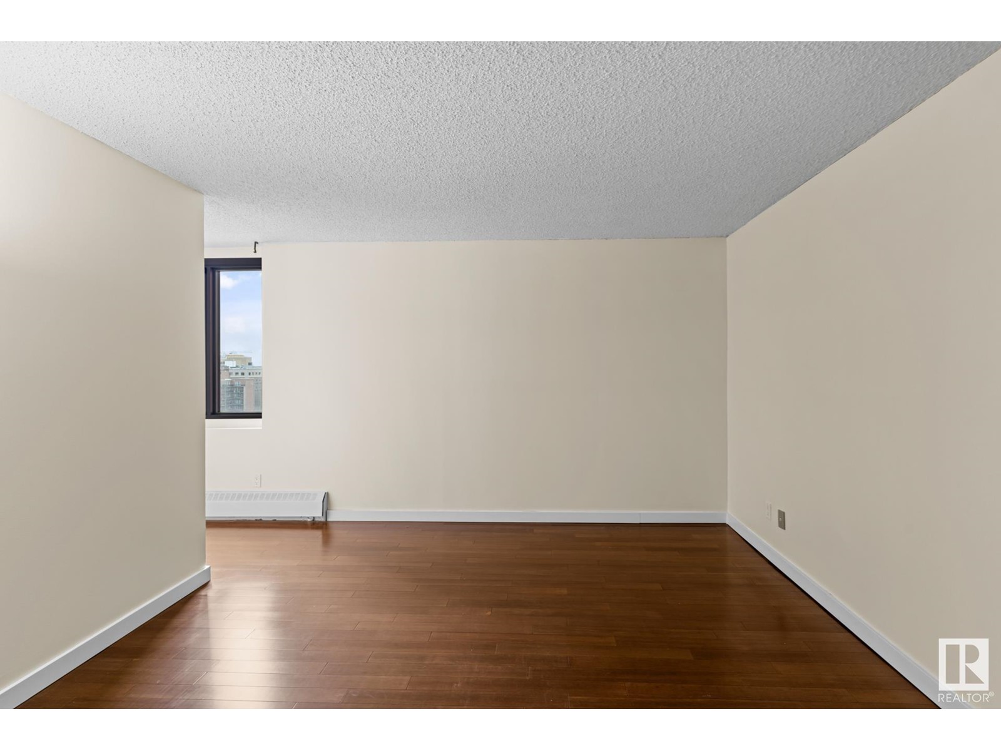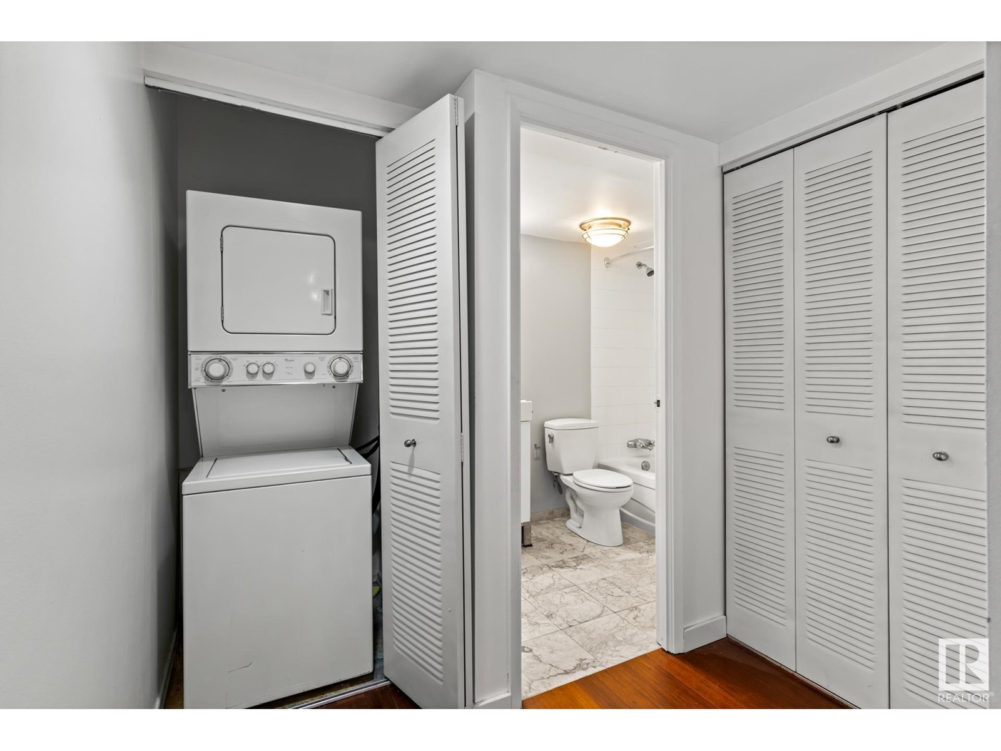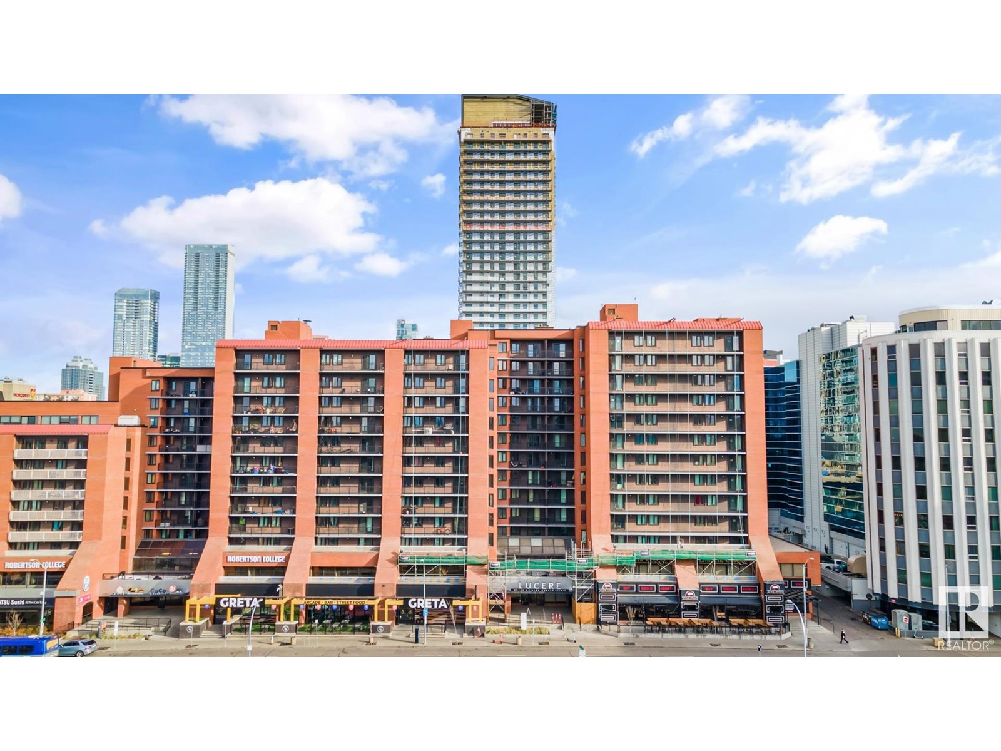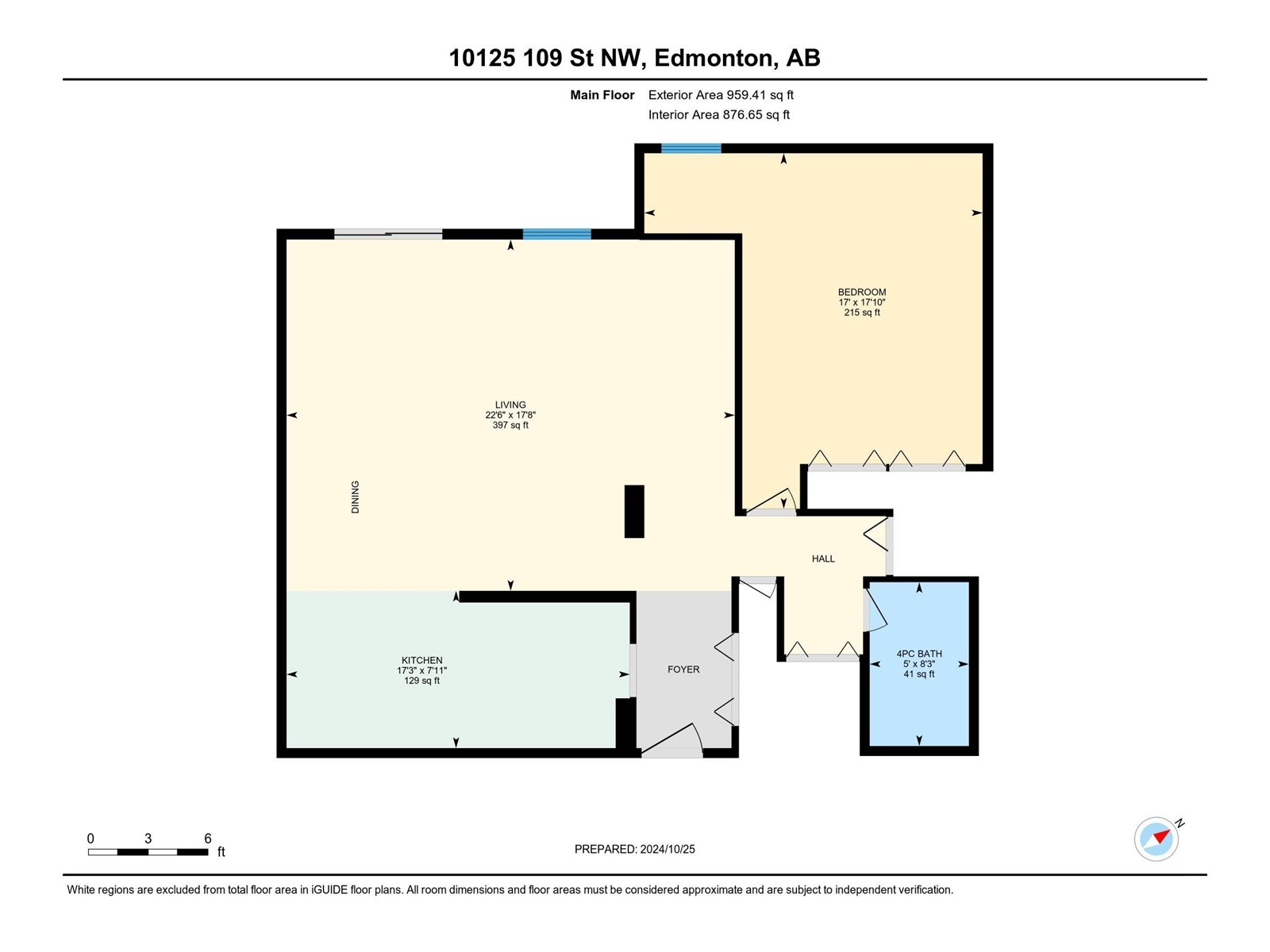#802 10125 109 St Nw Edmonton, Alberta T5J 3P1
$169,000Maintenance, Exterior Maintenance, Heat, Insurance, Common Area Maintenance, Landscaping, Other, See Remarks, Property Management, Water
$733.59 Monthly
Maintenance, Exterior Maintenance, Heat, Insurance, Common Area Maintenance, Landscaping, Other, See Remarks, Property Management, Water
$733.59 MonthlyGREAT LOCATION! Major structural and cosmetic updates to this downtown Capital Centre building in the last 10 years including new windows, new elevator cars, new hallway carpet and paint, new roof membrane, new balcony membranes and railings, parkade renovation and the addition of a rec room. Open and bright layout with ample space for relaxation and entertainment. Kitchen features all stainless steel appliances, Corian countertops, and floor-to-ceiling, soft close cabinets. Great views from living room and balcony! Primary bedroom is spacious with large closets, the bathroom is a 4 piece and the unit has in suite laundry! Unit has a titled, heated underground parking stall and is close to all amenities and walking distance to LRT, MacEwan University and the River Valley. (id:46923)
Property Details
| MLS® Number | E4411671 |
| Property Type | Single Family |
| Neigbourhood | Downtown (Edmonton) |
| AmenitiesNearBy | Public Transit, Schools, Shopping |
| ParkingSpaceTotal | 1 |
| ViewType | City View |
Building
| BathroomTotal | 1 |
| BedroomsTotal | 1 |
| Appliances | Dishwasher, Dryer, Microwave Range Hood Combo, Refrigerator, Stove, Washer |
| BasementType | None |
| ConstructedDate | 1981 |
| HeatingType | Baseboard Heaters, Hot Water Radiator Heat |
| SizeInterior | 876.6129 Sqft |
| Type | Apartment |
Parking
| Heated Garage | |
| Underground |
Land
| Acreage | No |
| LandAmenities | Public Transit, Schools, Shopping |
| SizeIrregular | 18.24 |
| SizeTotal | 18.24 M2 |
| SizeTotalText | 18.24 M2 |
Rooms
| Level | Type | Length | Width | Dimensions |
|---|---|---|---|---|
| Main Level | Living Room | 5.38 m | 6.86 m | 5.38 m x 6.86 m |
| Main Level | Kitchen | 2.41 m | 5.25 m | 2.41 m x 5.25 m |
| Main Level | Primary Bedroom | 5.44 m | 5.18 m | 5.44 m x 5.18 m |
https://www.realtor.ca/real-estate/27583422/802-10125-109-st-nw-edmonton-downtown-edmonton
Interested?
Contact us for more information
Adam J. Benke
Associate
203-10023 168 St Nw
Edmonton, Alberta T5P 3W9









