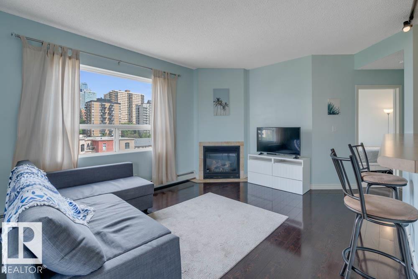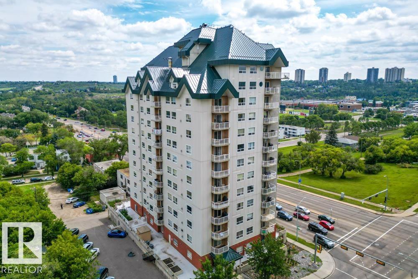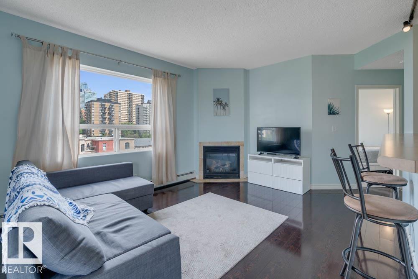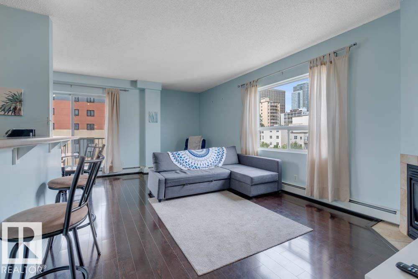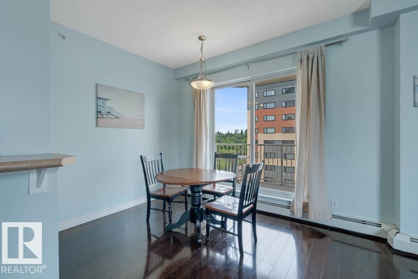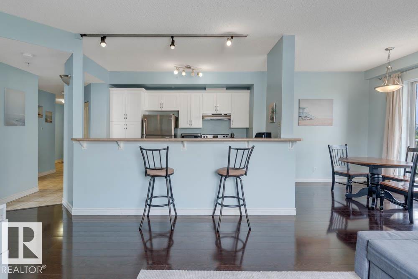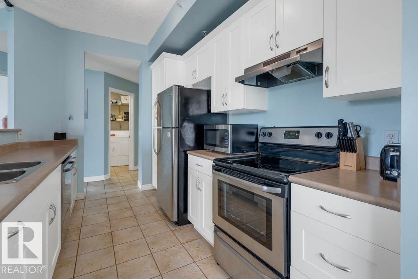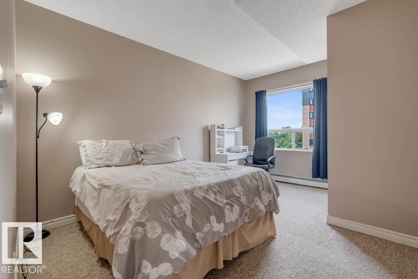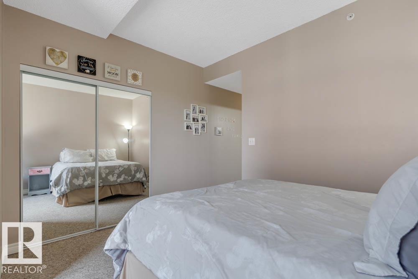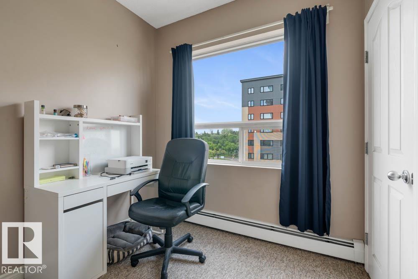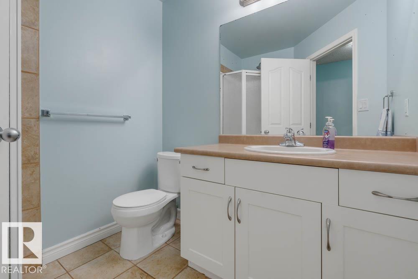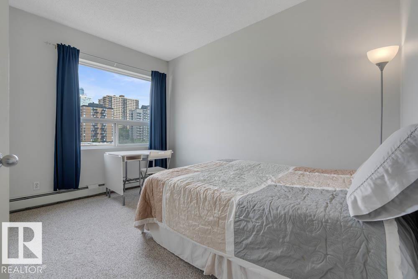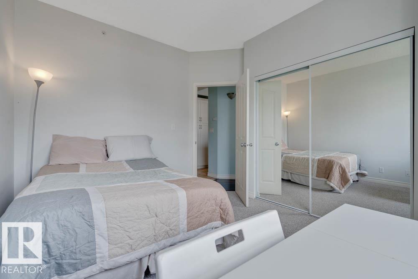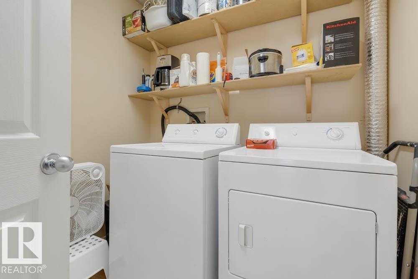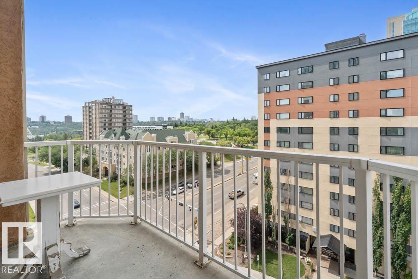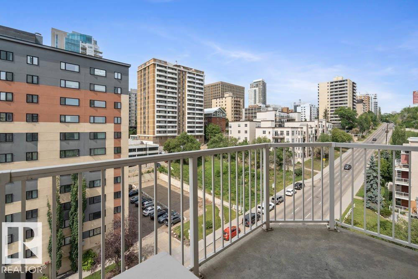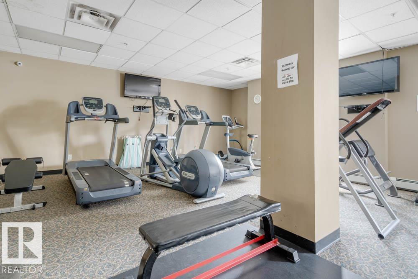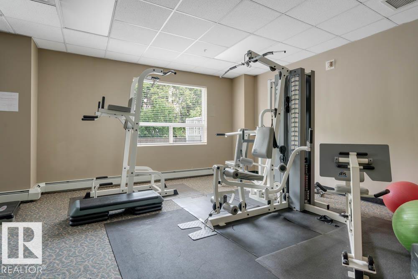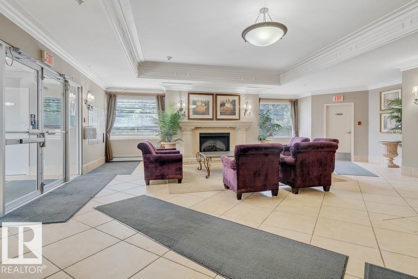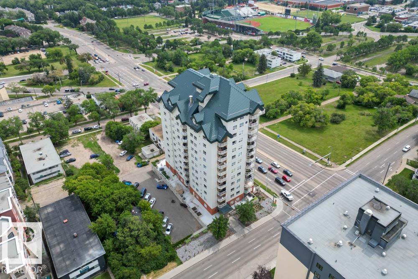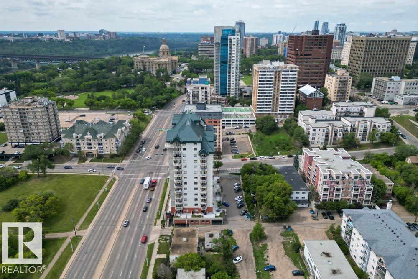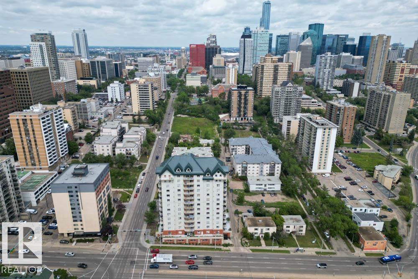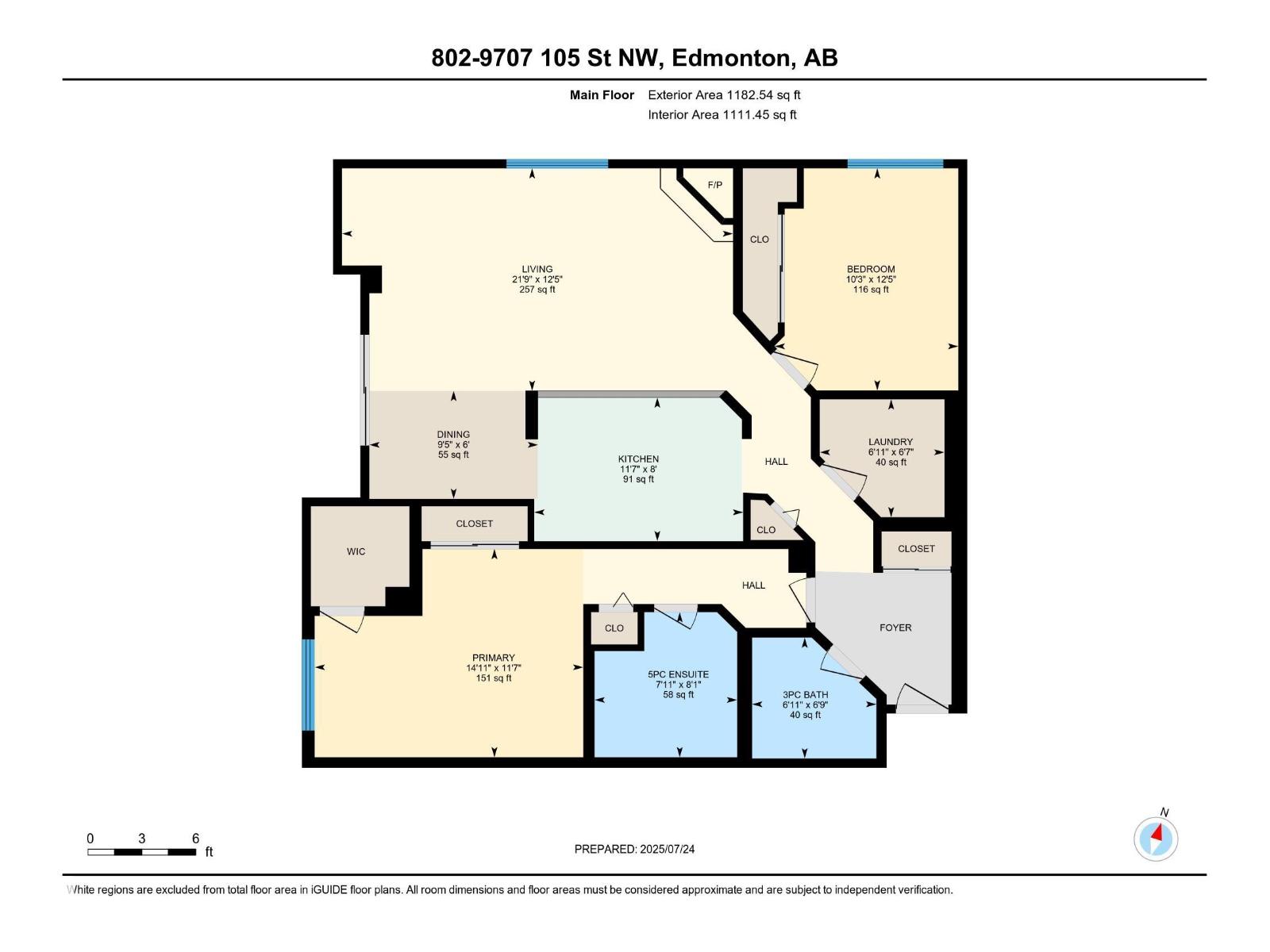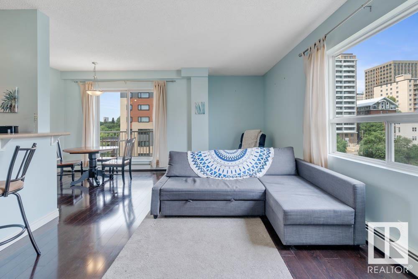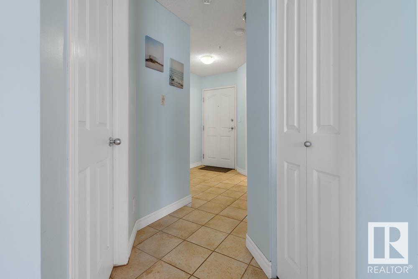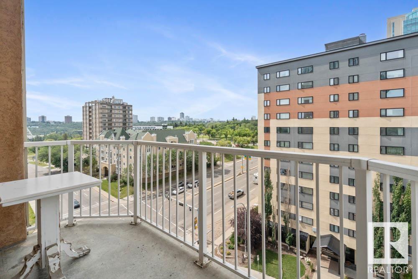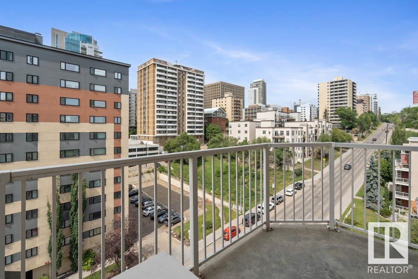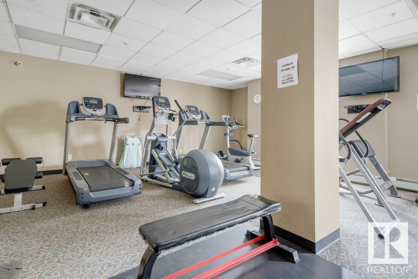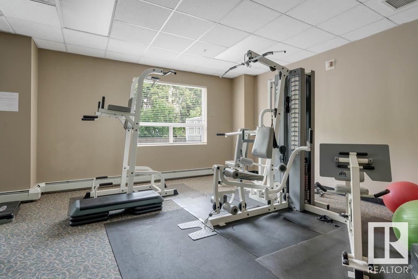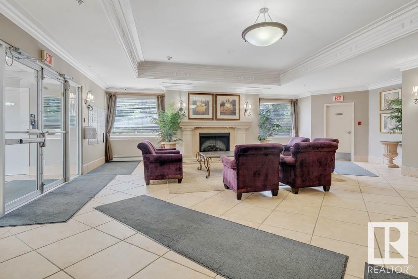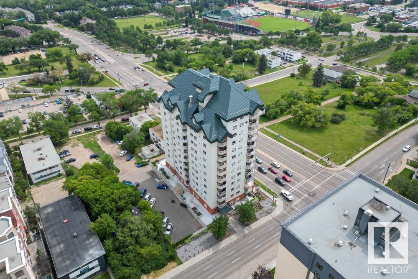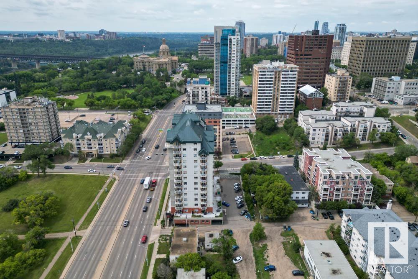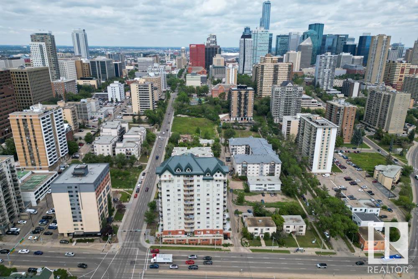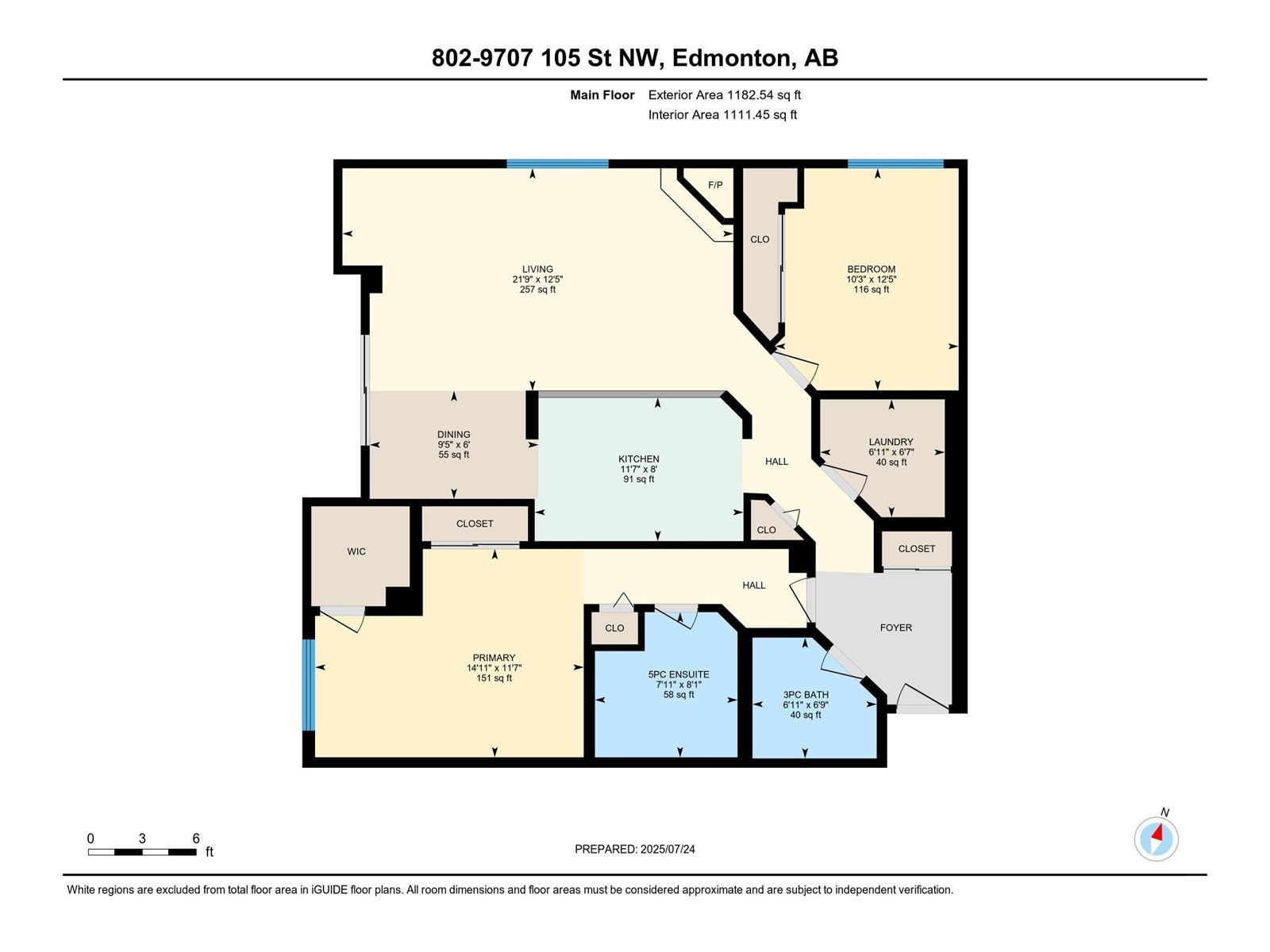#802 9707 105 St Nw Edmonton, Alberta T5K 2Y4
$259,000Maintenance, Exterior Maintenance, Heat, Insurance, Common Area Maintenance, Property Management, Other, See Remarks, Water
$708.29 Monthly
Maintenance, Exterior Maintenance, Heat, Insurance, Common Area Maintenance, Property Management, Other, See Remarks, Water
$708.29 MonthlyBreathtaking south-facing river valley views over the Legislature grounds and Walterdale Bridge define this 2 bed, 2 bath corner condo in a quiet, pet-friendly concrete building in downtown Edmonton. Perfect for investors, university students, or professionals, this freshly painted 1117 sqft unit radiates a fresh vibe with bright colors and natural light streaming through large picture windows. The open concept living room, with a corner gas fireplace, opens to a west-facing patio. Features include a galley-style kitchen with updated white cabinets, an extra-large primary suite with two closets (one extra-large walk-in) and 5-piece ensuite, a second bedroom with a large closet, in-suite laundry, and ample storage. Enjoy a building workout room, ample visitor parking, and a prime location steps from LRT, parks, trails, and downtown attractions. Includes underground titled parking, with another spot available for rent. This view-centric urban gem is a must-see. (id:46923)
Property Details
| MLS® Number | E4449848 |
| Property Type | Single Family |
| Neigbourhood | Downtown (Edmonton) |
| Amenities Near By | Golf Course, Playground, Public Transit, Shopping |
| Community Features | Public Swimming Pool |
| Features | See Remarks, No Smoking Home |
| View Type | Valley View, City View |
Building
| Bathroom Total | 2 |
| Bedrooms Total | 2 |
| Appliances | Dishwasher, Dryer, Hood Fan, Refrigerator, Stove, Washer, Window Coverings |
| Basement Type | None |
| Constructed Date | 2003 |
| Fire Protection | Smoke Detectors |
| Fireplace Fuel | Gas |
| Fireplace Present | Yes |
| Fireplace Type | Corner |
| Heating Type | Baseboard Heaters |
| Size Interior | 1,111 Ft2 |
| Type | Apartment |
Parking
| Heated Garage | |
| Underground |
Land
| Acreage | No |
| Land Amenities | Golf Course, Playground, Public Transit, Shopping |
| Size Irregular | 25.05 |
| Size Total | 25.05 M2 |
| Size Total Text | 25.05 M2 |
Rooms
| Level | Type | Length | Width | Dimensions |
|---|---|---|---|---|
| Main Level | Living Room | 6.64 m | 3.78 m | 6.64 m x 3.78 m |
| Main Level | Dining Room | 2.86 m | 1.84 m | 2.86 m x 1.84 m |
| Main Level | Kitchen | 3.54 m | 2.44 m | 3.54 m x 2.44 m |
| Main Level | Primary Bedroom | 4.56 m | 3.54 m | 4.56 m x 3.54 m |
| Main Level | Bedroom 2 | 3.12 m | 3.77 m | 3.12 m x 3.77 m |
| Main Level | Laundry Room | 2.12 m | 2 m | 2.12 m x 2 m |
https://www.realtor.ca/real-estate/28656885/802-9707-105-st-nw-edmonton-downtown-edmonton
Contact Us
Contact us for more information
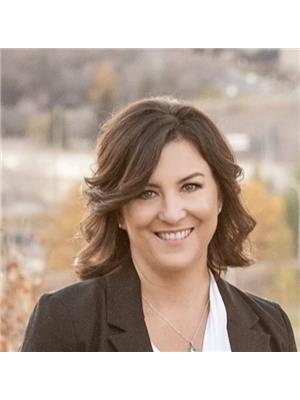
Sandra Wilson
Associate
youryeghometeam.ca/
www.facebook.com/people/Your-YEG-Home-Team/100086172770148/?sk=about
ca.linkedin.com/in/sandra-wilson-ursulak-8b111926
www.instagram.com/youryeghometeam_/
425-450 Ordze Rd
Sherwood Park, Alberta T8B 0C5
(780) 570-9650
Andrea Boddez
Associate
(780) 467-2897
425-450 Ordze Rd
Sherwood Park, Alberta T8B 0C5
(780) 570-9650

