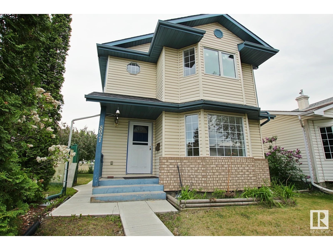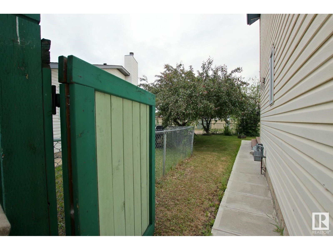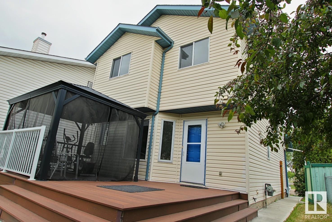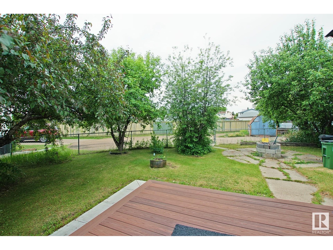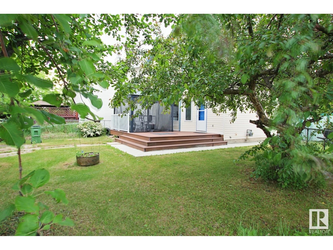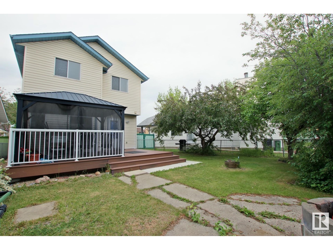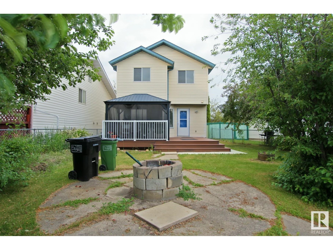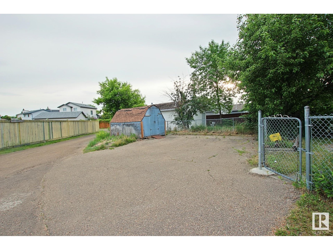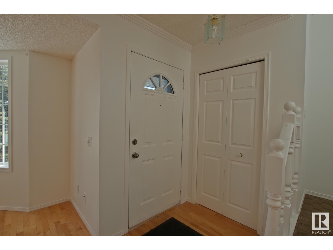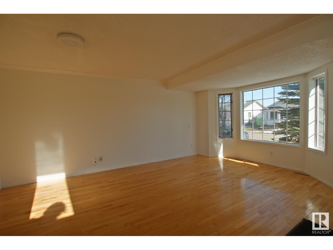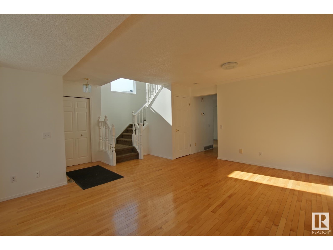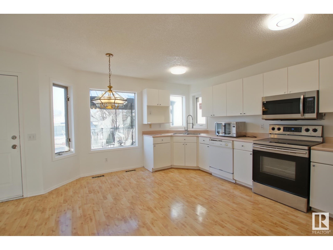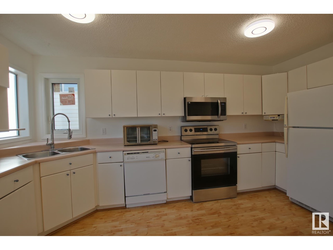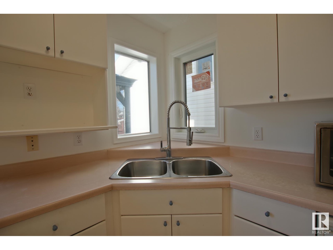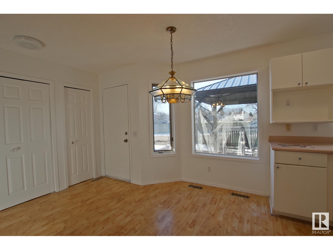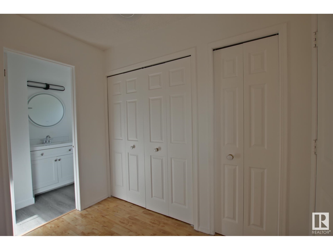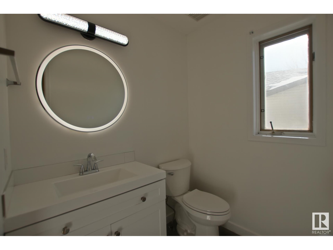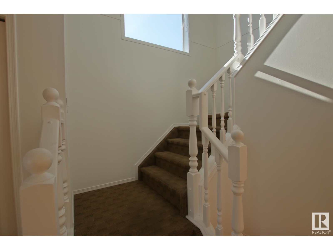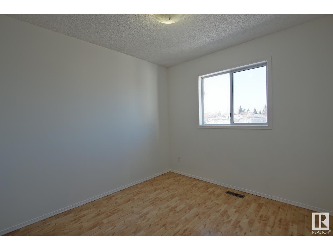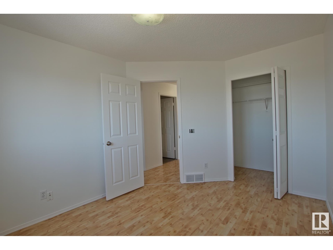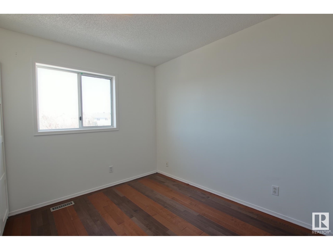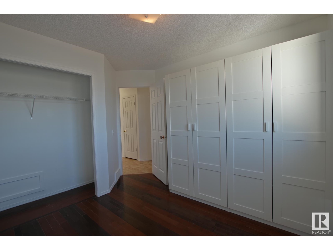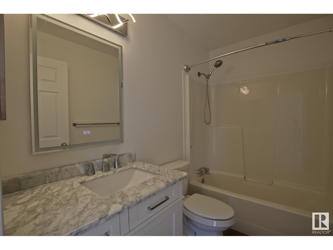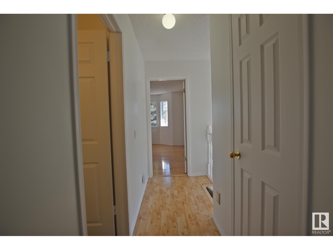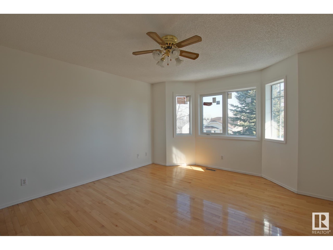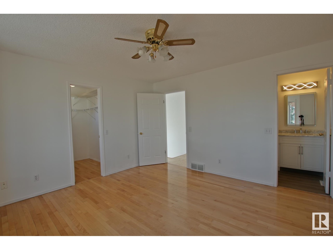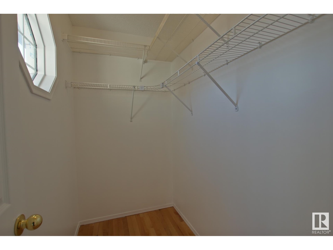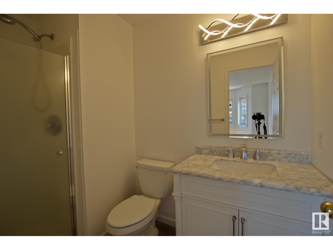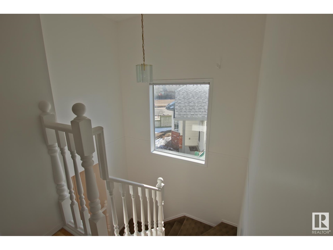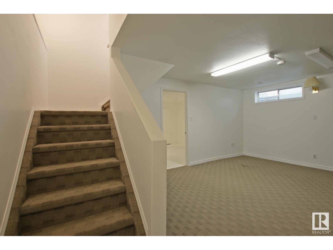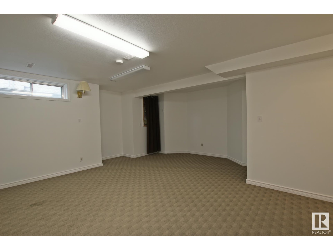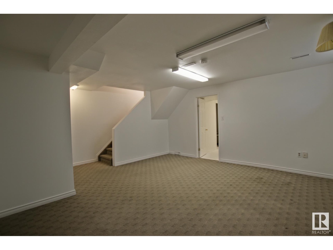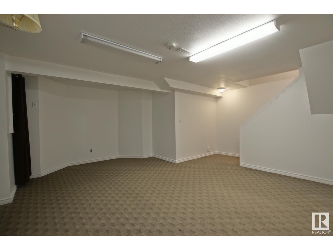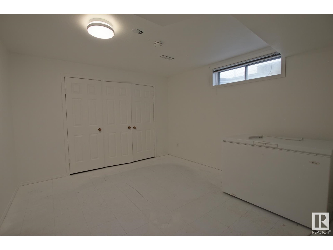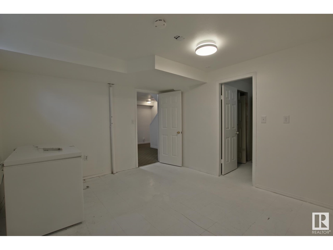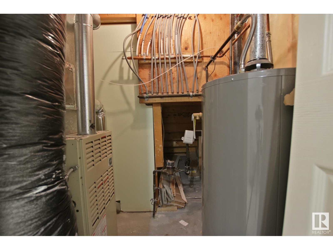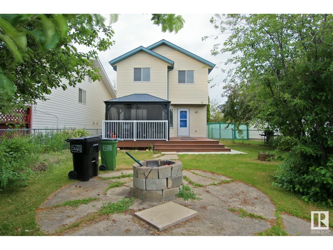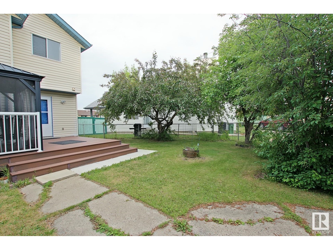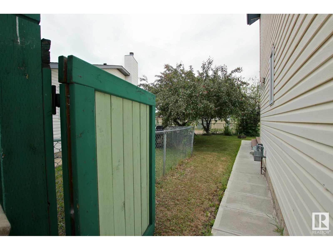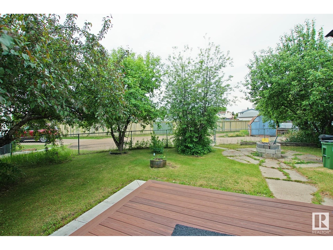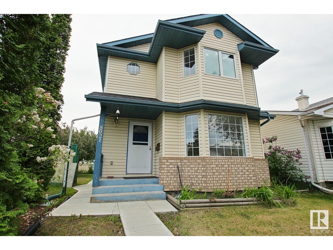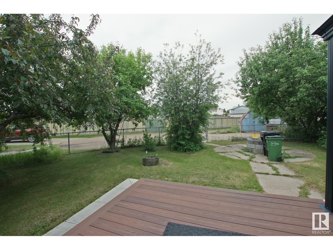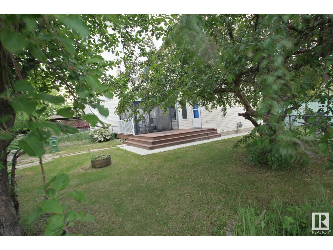8021 17a Av Nw Edmonton, Alberta T6K 4E1
$415,000
Simply lovely two storey home available in Satoo. Non zero, partial pie lot is fenced in and has a rear concrete pad for a future garage. This home has been partially updated both in and out. Out side you have a rear gazebo on a vinyl maintenance free deck. Step inside and you are greeted with a familiar floor plan that builders used for decades with a front living room and dinning room that is backed by a kitchen dinning nook and two piece bath. This home gets really good natural light and has had a little over half of its windows replaced too. As you head upstairs you get a large picture window on the staircase, 3 bedrooms and two baths. The 2nd bedroom was set up as an additional master closet for those buyers that need a much closet space as possible but could easily be converted back to the original layout if wanted. Master bedroom has really good space with a bay window, decent walk-in closet and a 3 piece bath. Basement is fully finished with a rec room and an additional bedroom. (id:46923)
Property Details
| MLS® Number | E4429606 |
| Property Type | Single Family |
| Neigbourhood | Satoo |
| Amenities Near By | Playground, Public Transit, Schools, Shopping |
| Community Features | Public Swimming Pool |
| Features | Lane |
| Structure | Fire Pit |
Building
| Bathroom Total | 3 |
| Bedrooms Total | 4 |
| Appliances | Dishwasher, Dryer, Freezer, Microwave Range Hood Combo, Refrigerator, Storage Shed, Stove, Washer, Window Coverings |
| Basement Development | Finished |
| Basement Type | Full (finished) |
| Constructed Date | 1993 |
| Construction Style Attachment | Detached |
| Half Bath Total | 1 |
| Heating Type | Forced Air |
| Stories Total | 2 |
| Size Interior | 1,469 Ft2 |
| Type | House |
Parking
| Parking Pad |
Land
| Acreage | No |
| Fence Type | Fence |
| Land Amenities | Playground, Public Transit, Schools, Shopping |
| Size Irregular | 413.47 |
| Size Total | 413.47 M2 |
| Size Total Text | 413.47 M2 |
Rooms
| Level | Type | Length | Width | Dimensions |
|---|---|---|---|---|
| Basement | Family Room | Measurements not available | ||
| Basement | Bedroom 4 | Measurements not available | ||
| Main Level | Living Room | Measurements not available | ||
| Main Level | Dining Room | Measurements not available | ||
| Main Level | Kitchen | Measurements not available | ||
| Main Level | Laundry Room | Measurements not available | ||
| Main Level | Breakfast | Measurements not available | ||
| Upper Level | Primary Bedroom | Measurements not available | ||
| Upper Level | Bedroom 2 | Measurements not available | ||
| Upper Level | Bedroom 3 | Measurements not available |
https://www.realtor.ca/real-estate/28134552/8021-17a-av-nw-edmonton-satoo
Contact Us
Contact us for more information

Nathan P. Clark
Associate
(780) 436-9902
312 Saddleback Rd
Edmonton, Alberta T6J 4R7
(780) 434-4700
(780) 436-9902

