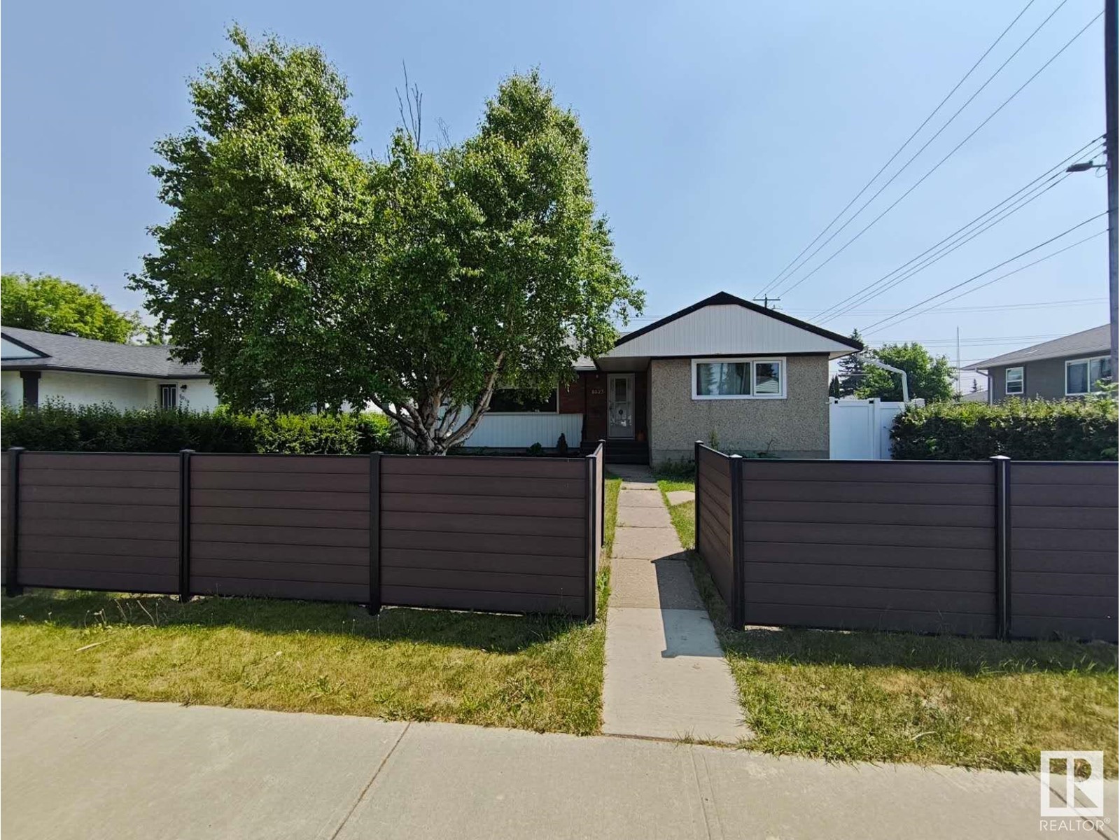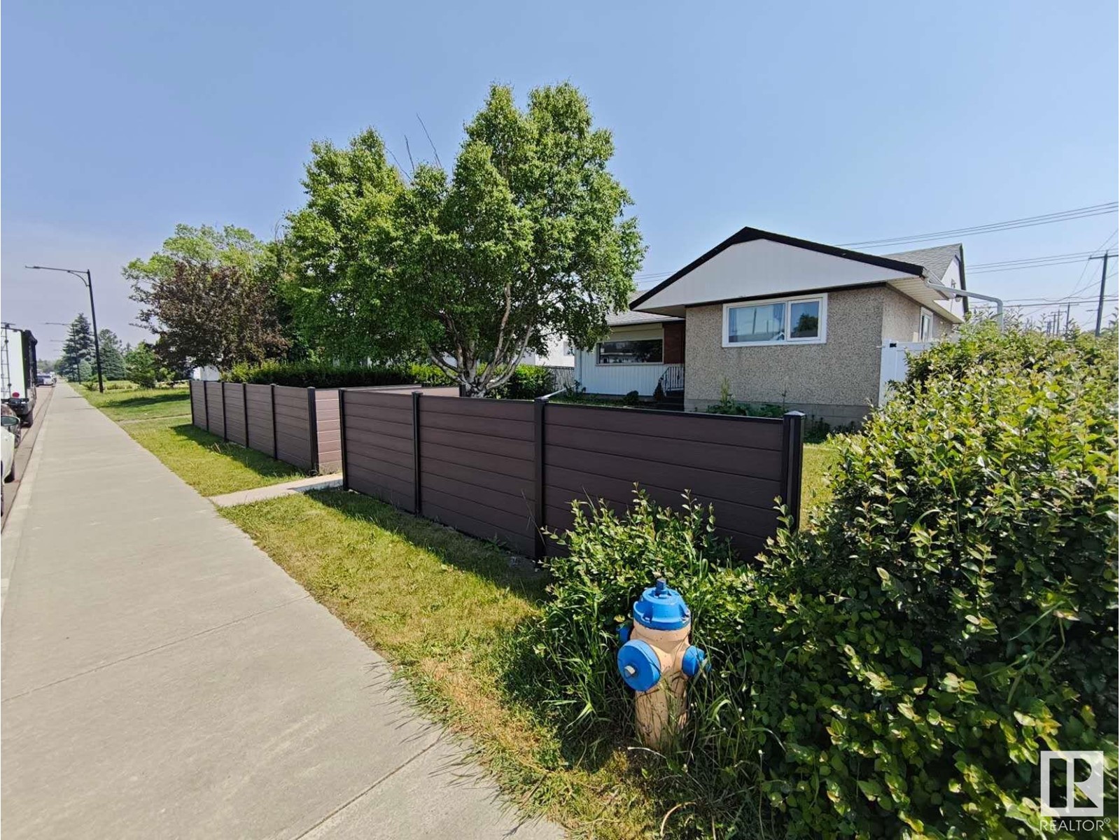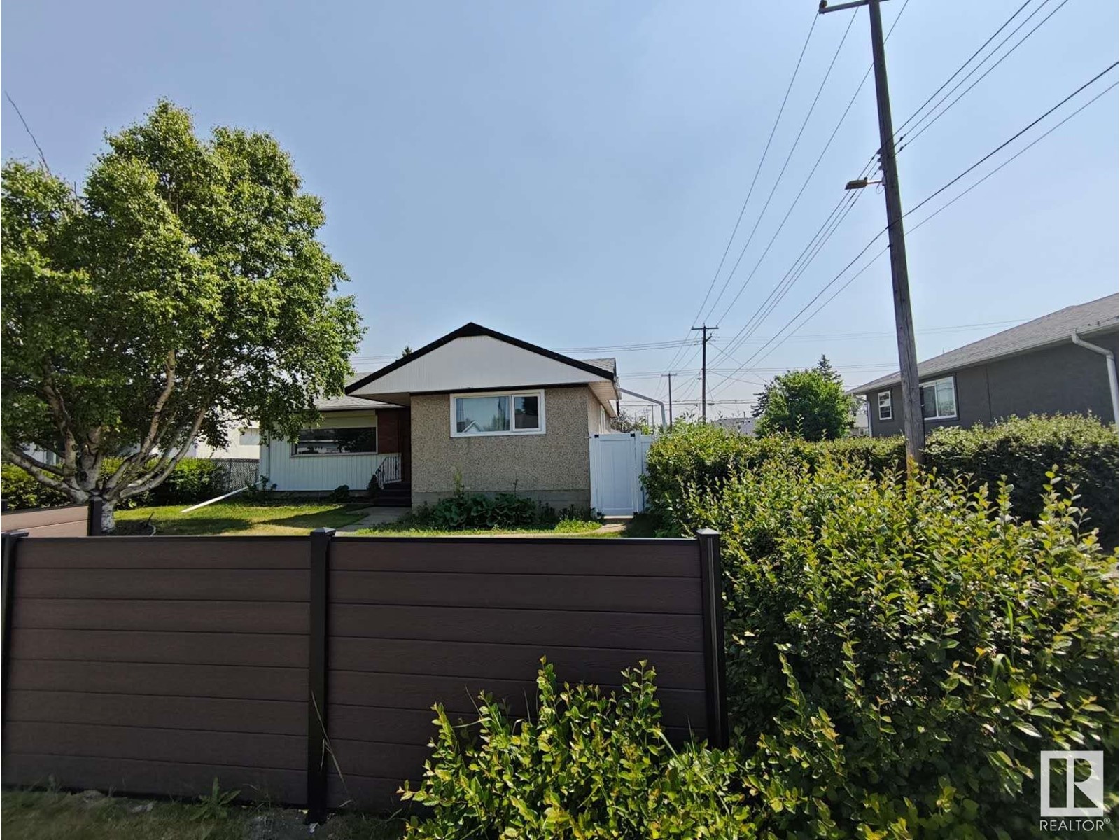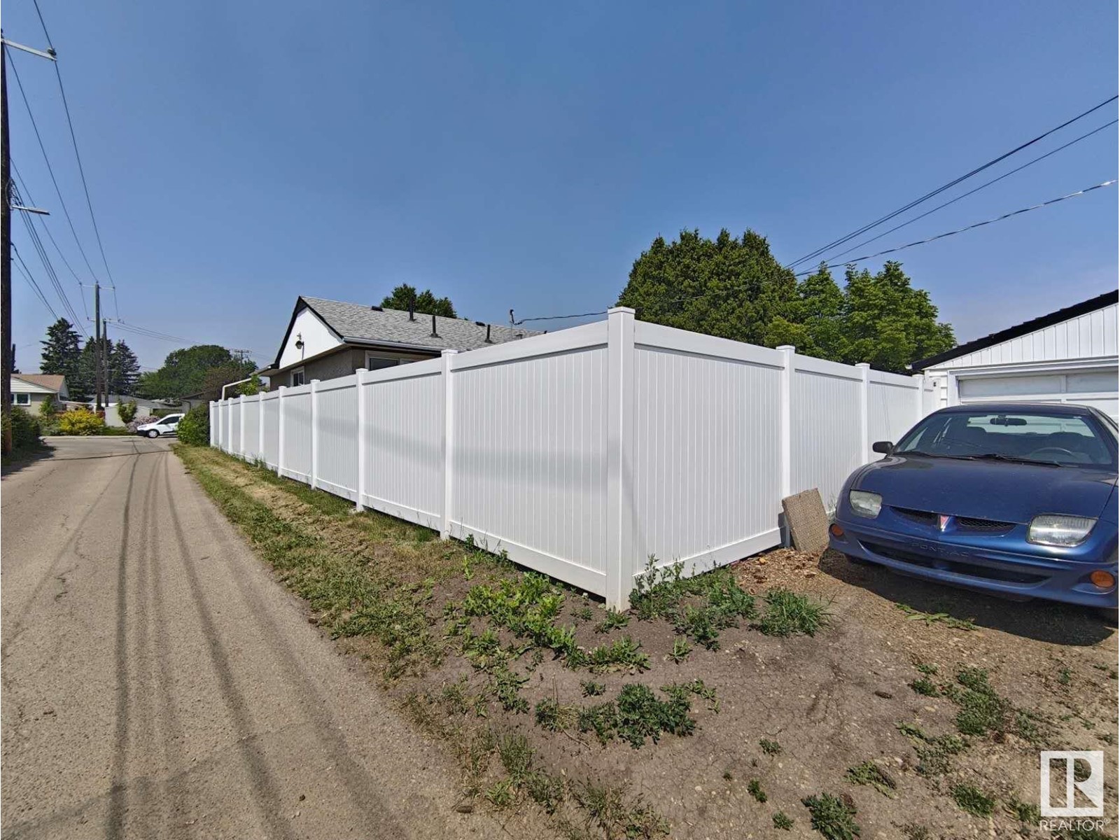8023 70 Av Nw Edmonton, Alberta T6C 0A6
$499,000
This spacious raised bungalow is a fantastic investment opportunity or ideal for multi-generational living. Featuring a legal 2-bedroom basement suite, both units are currently occupied by great long-term tenants, offering immediate rental income. The property has seen several key upgrades including a new high-efficiency furnace (2022), hot water on demand system (2022), and new windows in the master bedroom and kitchen (2024) for improved comfort and energy efficiency. Enjoy the fully fenced yard (2024), perfect for privacy, pets, or outdoor relaxation. A double detached garage plus extra rear parking provide plenty of space for vehicles or storage. Located in a desirable neighborhood, this turn-key property combines functionality, value, and steady cash flow. Don’t miss this opportunity to own a solid home with modern updates and excellent rental potential! (id:46923)
Property Details
| MLS® Number | E4441233 |
| Property Type | Single Family |
| Neigbourhood | Avonmore |
| Amenities Near By | Schools |
| Features | Lane, No Smoking Home |
Building
| Bathroom Total | 2 |
| Bedrooms Total | 5 |
| Appliances | Fan, Garage Door Opener Remote(s), Garage Door Opener, Hood Fan, Microwave Range Hood Combo, Washer/dryer Stack-up, Refrigerator, Two Stoves, Dishwasher |
| Architectural Style | Raised Bungalow |
| Basement Development | Finished |
| Basement Features | Suite |
| Basement Type | Full (finished) |
| Constructed Date | 1956 |
| Construction Style Attachment | Detached |
| Heating Type | Baseboard Heaters, Forced Air |
| Stories Total | 1 |
| Size Interior | 1,103 Ft2 |
| Type | House |
Parking
| Detached Garage |
Land
| Acreage | No |
| Fence Type | Fence |
| Land Amenities | Schools |
| Size Irregular | 608.09 |
| Size Total | 608.09 M2 |
| Size Total Text | 608.09 M2 |
Rooms
| Level | Type | Length | Width | Dimensions |
|---|---|---|---|---|
| Lower Level | Bedroom 4 | Measurements not available | ||
| Lower Level | Bedroom 5 | Measurements not available | ||
| Lower Level | Second Kitchen | Measurements not available | ||
| Upper Level | Living Room | Measurements not available | ||
| Upper Level | Dining Room | Measurements not available | ||
| Upper Level | Kitchen | Measurements not available | ||
| Upper Level | Primary Bedroom | Measurements not available | ||
| Upper Level | Bedroom 2 | Measurements not available | ||
| Upper Level | Bedroom 3 | Measurements not available |
https://www.realtor.ca/real-estate/28436319/8023-70-av-nw-edmonton-avonmore
Contact Us
Contact us for more information
Stephen Li
Associate
(844) 274-2914
www.facebook.com/stephen.li.568
3400-10180 101 St Nw
Edmonton, Alberta T5J 3S4
(855) 623-6900






























