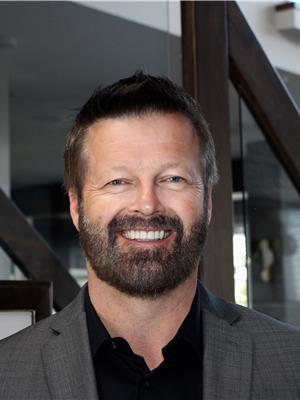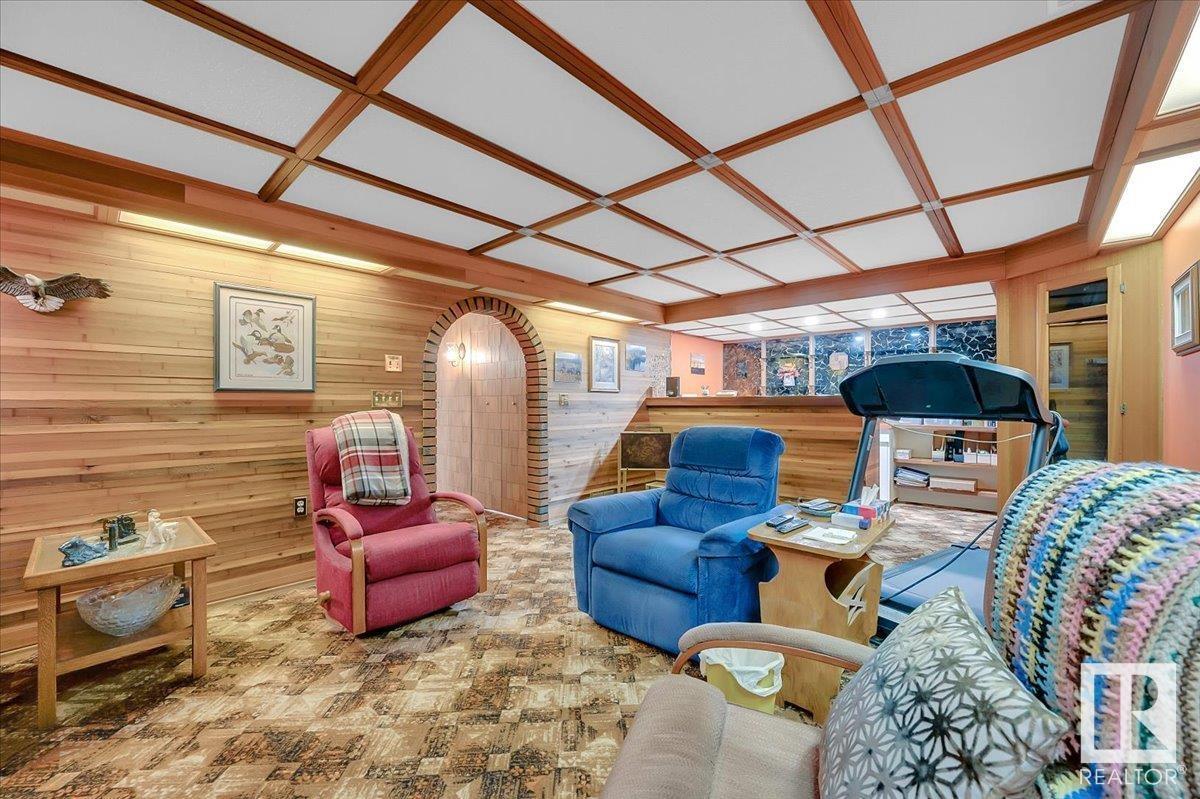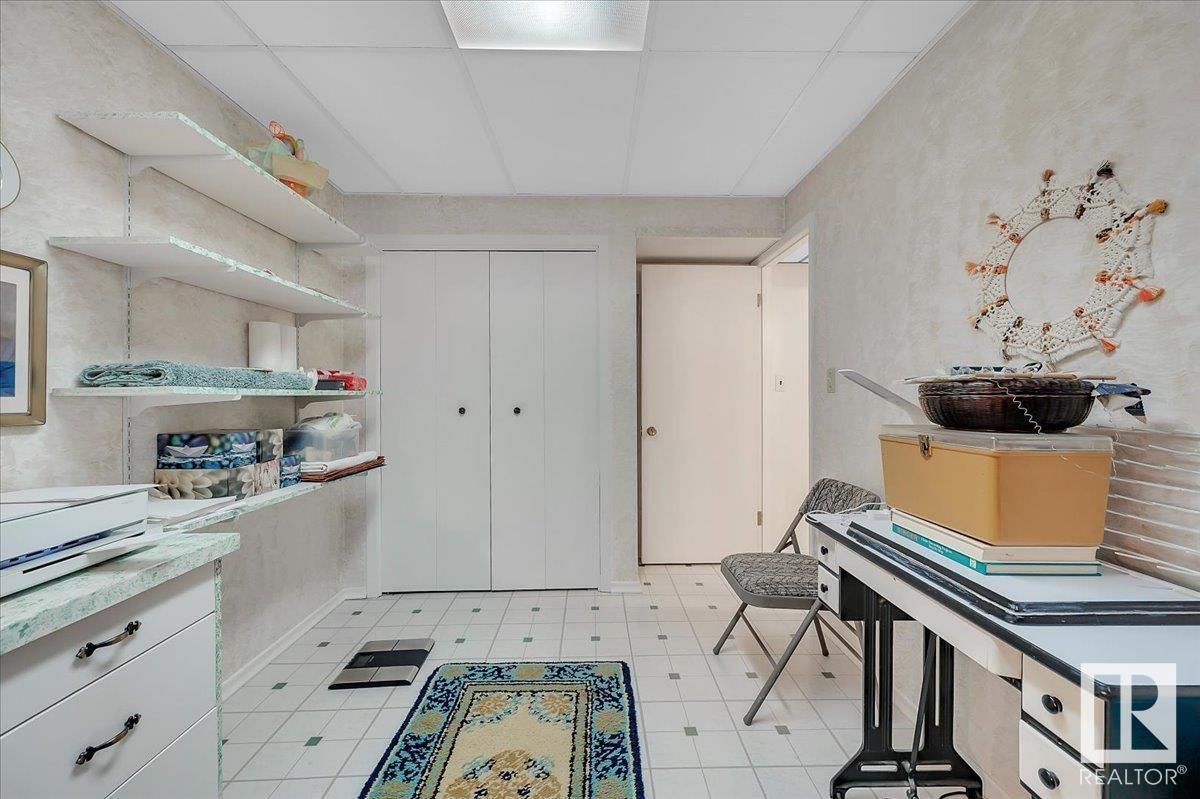8024 135a Av Nw Edmonton, Alberta T5C 2J5
$459,900
IMMACULATE 1,133 sq ft fully developed bungalow not to be missed!! This 3 bedroom home (plus 2 more in the basement) is sure to impress! The attention to detail and craftsmanship throughout this extremely well maintained home will leave you speechless. A dream kitchen with quartz countertops, custom oak cabinetry, Solartube, recessed LED lighting, and sparkling appliances. Energy efficient TRIPLE PANE WINDOWS, HIGH EFFICIENCY FURNACE (5 YRS OLD), NEWER SHINGLES (APPROX. 10 YRS), water softener, reverse osmosis water system, AIR CONDITIONING are some of the features too numerous to list. BEAUTIFULLY LANDSCAPED, fully fenced yard with garden boxes, 2 CUSTOM BUILT SHEDS, CONCRETE COVERED RV/PARKING PAD, and oversize double garage. In the fully developed basement you will find 2 more bedrooms, a MASSIVE laundry room, living area with wet bar, LARGE storage room and cold storage! THIS HOME IS A MUST SEE AND SURE TO IMPRESS!! (id:46923)
Property Details
| MLS® Number | E4431606 |
| Property Type | Single Family |
| Neigbourhood | Delwood |
| Amenities Near By | Schools, Shopping |
| Features | See Remarks, Flat Site, Lane, No Animal Home, No Smoking Home |
Building
| Bathroom Total | 2 |
| Bedrooms Total | 5 |
| Amenities | Vinyl Windows |
| Appliances | Alarm System, Dishwasher, Dryer, Garage Door Opener Remote(s), Garage Door Opener, Microwave Range Hood Combo, Oven - Built-in, Stove, Central Vacuum, Washer, Water Softener, Window Coverings, Refrigerator |
| Architectural Style | Bungalow |
| Basement Development | Finished |
| Basement Type | Full (finished) |
| Constructed Date | 1966 |
| Construction Style Attachment | Detached |
| Fire Protection | Smoke Detectors |
| Fireplace Fuel | Wood |
| Fireplace Present | Yes |
| Fireplace Type | Unknown |
| Heating Type | Forced Air |
| Stories Total | 1 |
| Size Interior | 1,133 Ft2 |
| Type | House |
Parking
| Detached Garage | |
| Oversize | |
| R V | |
| See Remarks |
Land
| Acreage | No |
| Fence Type | Fence |
| Land Amenities | Schools, Shopping |
| Size Irregular | 579.72 |
| Size Total | 579.72 M2 |
| Size Total Text | 579.72 M2 |
Rooms
| Level | Type | Length | Width | Dimensions |
|---|---|---|---|---|
| Basement | Bedroom 4 | 4.5 m | 4.26 m | 4.5 m x 4.26 m |
| Basement | Bedroom 5 | 3.92 m | 2.44 m | 3.92 m x 2.44 m |
| Basement | Laundry Room | 2.92 m | 2.98 m | 2.92 m x 2.98 m |
| Basement | Storage | 3.04 m | 2.6 m | 3.04 m x 2.6 m |
| Basement | Recreation Room | 3.86 m | 5.51 m | 3.86 m x 5.51 m |
| Main Level | Living Room | 3.63 m | 5.73 m | 3.63 m x 5.73 m |
| Main Level | Dining Room | 3.1 m | 1.83 m | 3.1 m x 1.83 m |
| Main Level | Kitchen | 5.31 m | 3.9 m | 5.31 m x 3.9 m |
| Main Level | Primary Bedroom | 3.19 m | 4.66 m | 3.19 m x 4.66 m |
| Main Level | Bedroom 2 | 2.95 m | 2.65 m | 2.95 m x 2.65 m |
| Main Level | Bedroom 3 | 2.58 m | 3.73 m | 2.58 m x 3.73 m |
https://www.realtor.ca/real-estate/28186708/8024-135a-av-nw-edmonton-delwood
Contact Us
Contact us for more information

Brant Pylypa
Associate
(780) 457-5240
www.brantpylypa.com/
www.facebook.com/profile.php?id=100054713742489
10630 124 St Nw
Edmonton, Alberta T5N 1S3
(780) 478-5478
(780) 457-5240






























































