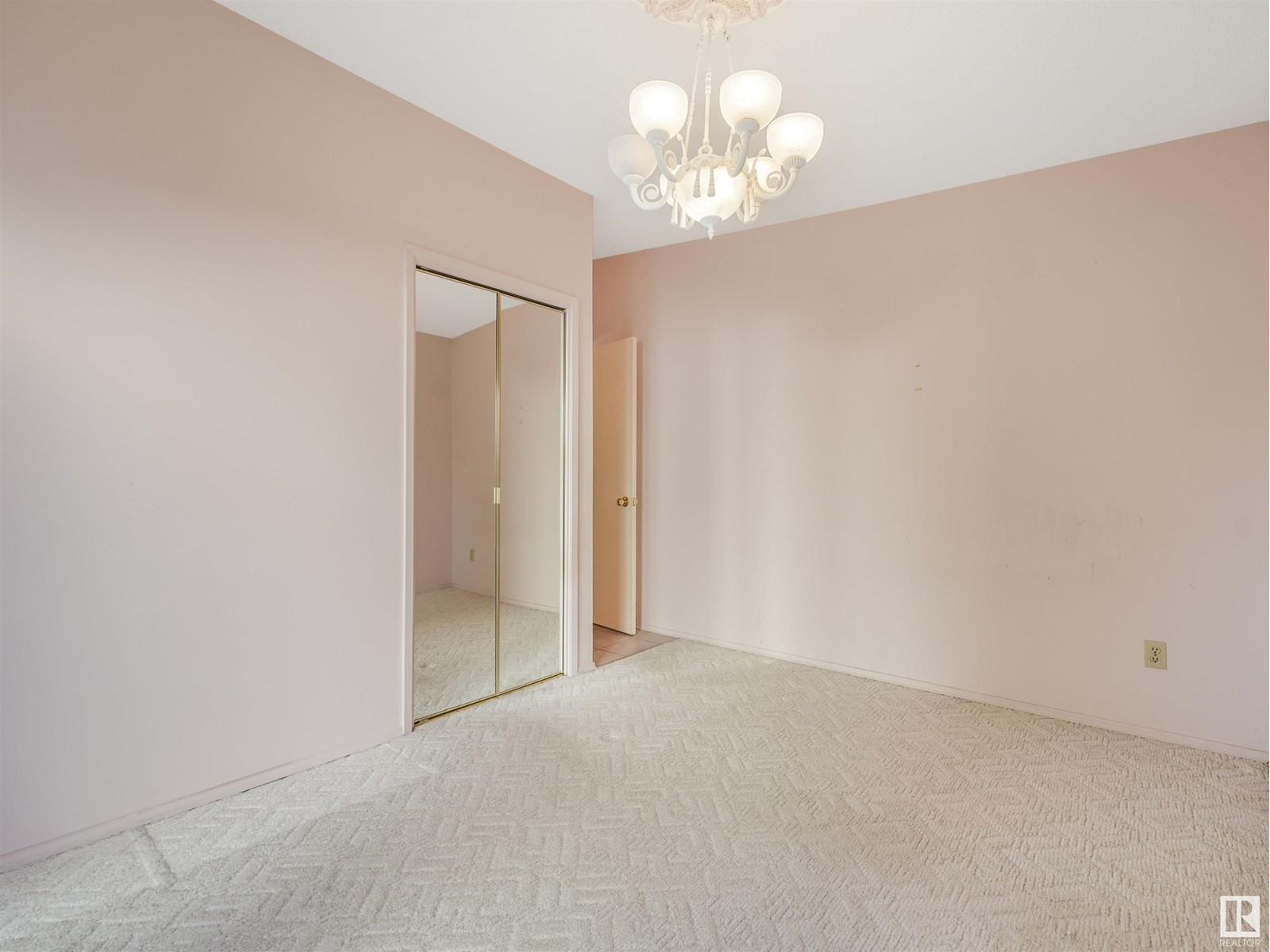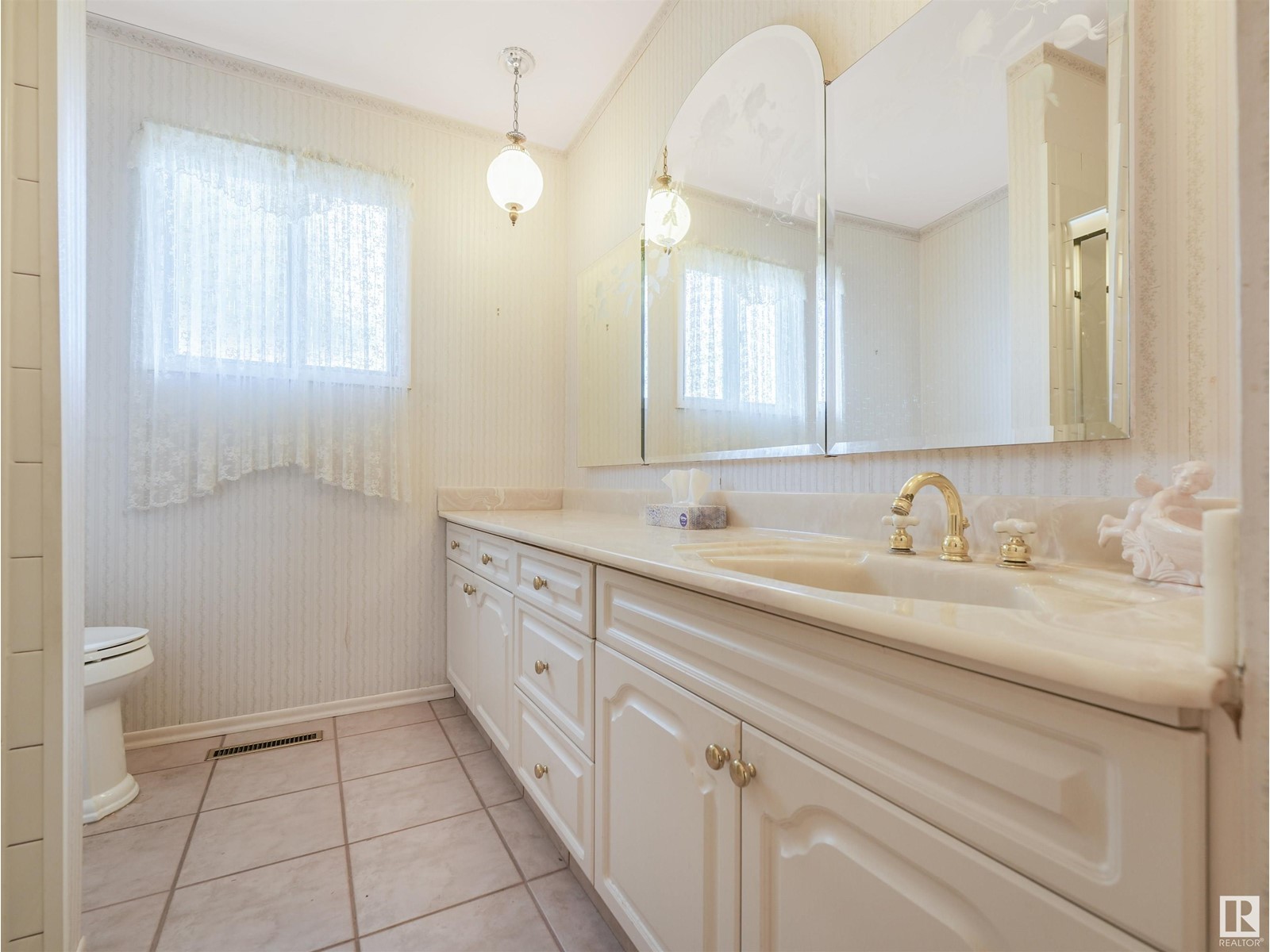8024 152a Av Nw Edmonton, Alberta T5C 2Z9
$414,900
Well Known Builders Solid Signature Style Open Beam Bungalow All Line the Street. Original Family Owned Home in Prime Location. Stunning Curb Appeal! Home accommodates a Total of 4 Bedrooms + Den (window) & 3 Baths. A Welcoming Grandiose Entry Flows into the Expansive Living Room. Illuminous Family-Sized eat-in Kitchen. Bedrooms Boast Extraordinaire Set of Garden & Patio Doors leading to backyard Retreat! Newer Master Bedroom Decor c/w Powder Room! Fully Finished Functional Basement Highlighted with Family Room, Bedroom, Den (Window), 3 piece Bath & Ladies Laundry Room. Treed & Meticulously Landscaped with Sculptured Shrubbery, Amazing Floral Oasis Complimented by Exceptional Concrete Work Front & Back! PHENOMENAL, PRIVATE, HEATED, ACCESSORY BUILDING FULLY DEVELOPED c/w Carpet, Bath & Radiantly Lit for Your Own Personal Use! Endless Possibilities! (Hobbyist? Artist? Gathering?) You Want More....Upper Rooftop Deck to Capture the Northern Lights & Sunsets Too! (id:46923)
Property Details
| MLS® Number | E4412144 |
| Property Type | Single Family |
| Neigbourhood | Kilkenny |
| AmenitiesNearBy | Public Transit, Schools, Shopping |
| Features | Private Setting, Treed, See Remarks, Lane, No Animal Home, No Smoking Home |
| ParkingSpaceTotal | 4 |
Building
| BathroomTotal | 3 |
| BedroomsTotal | 4 |
| Appliances | Dryer, Garage Door Opener Remote(s), Garage Door Opener, Hood Fan, Refrigerator, Stove, Washer, Window Coverings |
| ArchitecturalStyle | Bungalow |
| BasementDevelopment | Finished |
| BasementType | Full (finished) |
| ConstructedDate | 1969 |
| ConstructionStyleAttachment | Detached |
| HalfBathTotal | 1 |
| HeatingType | Forced Air |
| StoriesTotal | 1 |
| SizeInterior | 1220.6274 Sqft |
| Type | House |
Parking
| Heated Garage | |
| Oversize | |
| Attached Garage |
Land
| Acreage | No |
| FenceType | Fence |
| LandAmenities | Public Transit, Schools, Shopping |
| SizeIrregular | 646.33 |
| SizeTotal | 646.33 M2 |
| SizeTotalText | 646.33 M2 |
Rooms
| Level | Type | Length | Width | Dimensions |
|---|---|---|---|---|
| Basement | Family Room | Measurements not available | ||
| Basement | Den | 11' x 9'5" | ||
| Basement | Bedroom 4 | 12'10" x 8'5" | ||
| Main Level | Living Room | 17'9" x 13'2" | ||
| Main Level | Kitchen | 15'11" x 10'9 | ||
| Main Level | Primary Bedroom | 13'5" x 11'5" | ||
| Main Level | Bedroom 2 | 10'1" x 8'7" | ||
| Main Level | Bedroom 3 | 12'5" x 9'1" |
https://www.realtor.ca/real-estate/27599274/8024-152a-av-nw-edmonton-kilkenny
Interested?
Contact us for more information
Kelley R. Frankiw
Associate
4107 99 St Nw
Edmonton, Alberta T6E 3N4
































