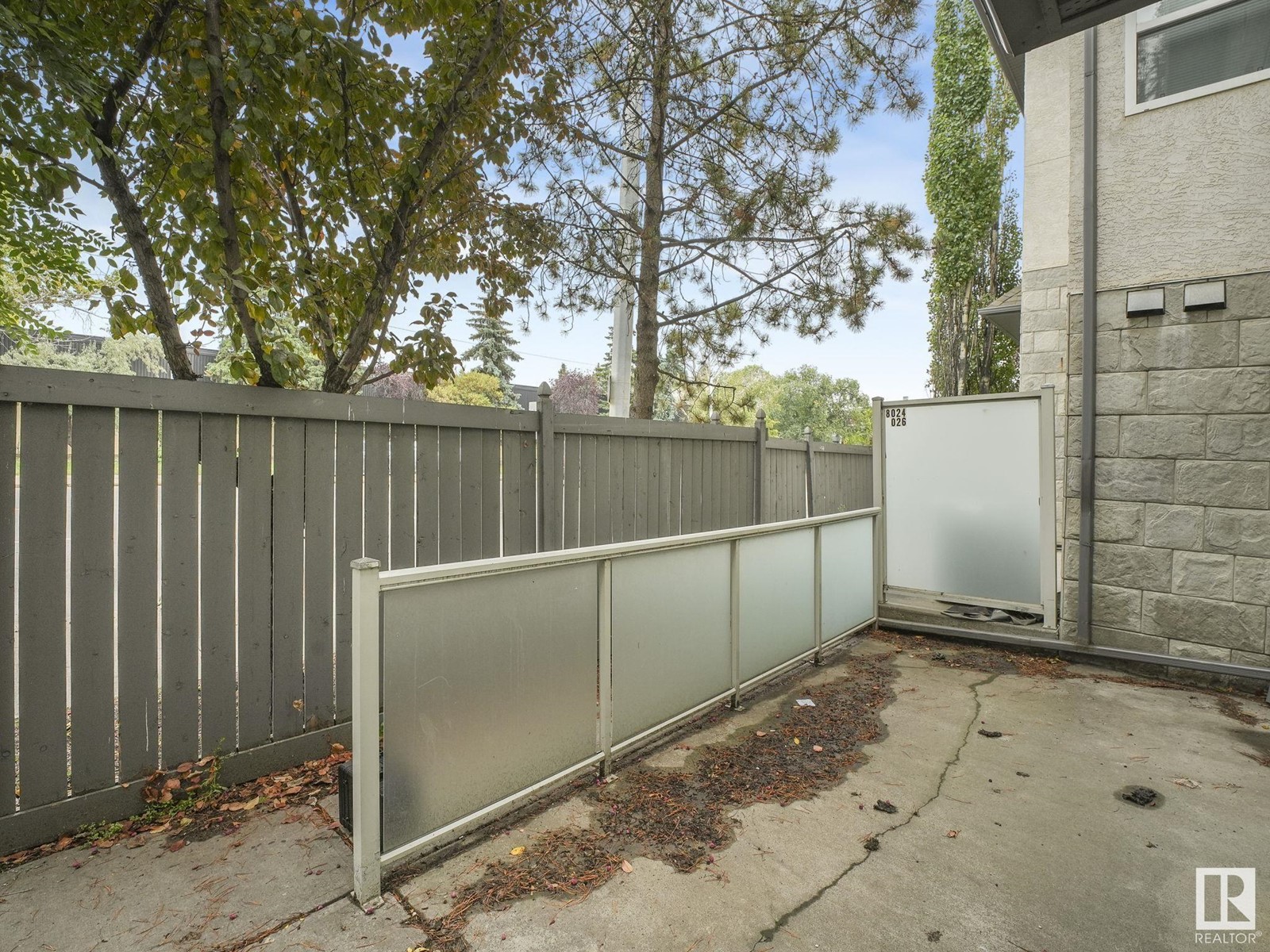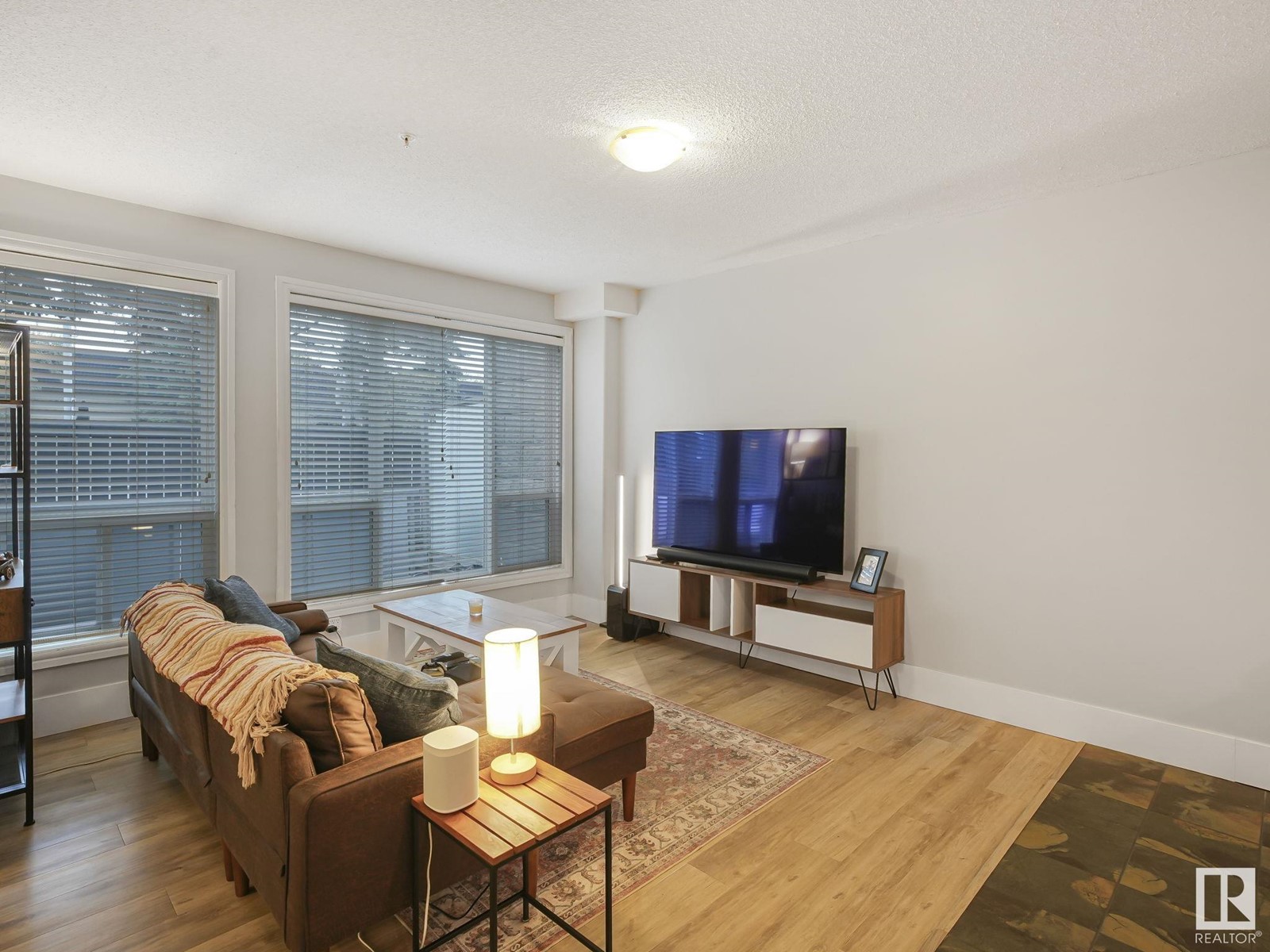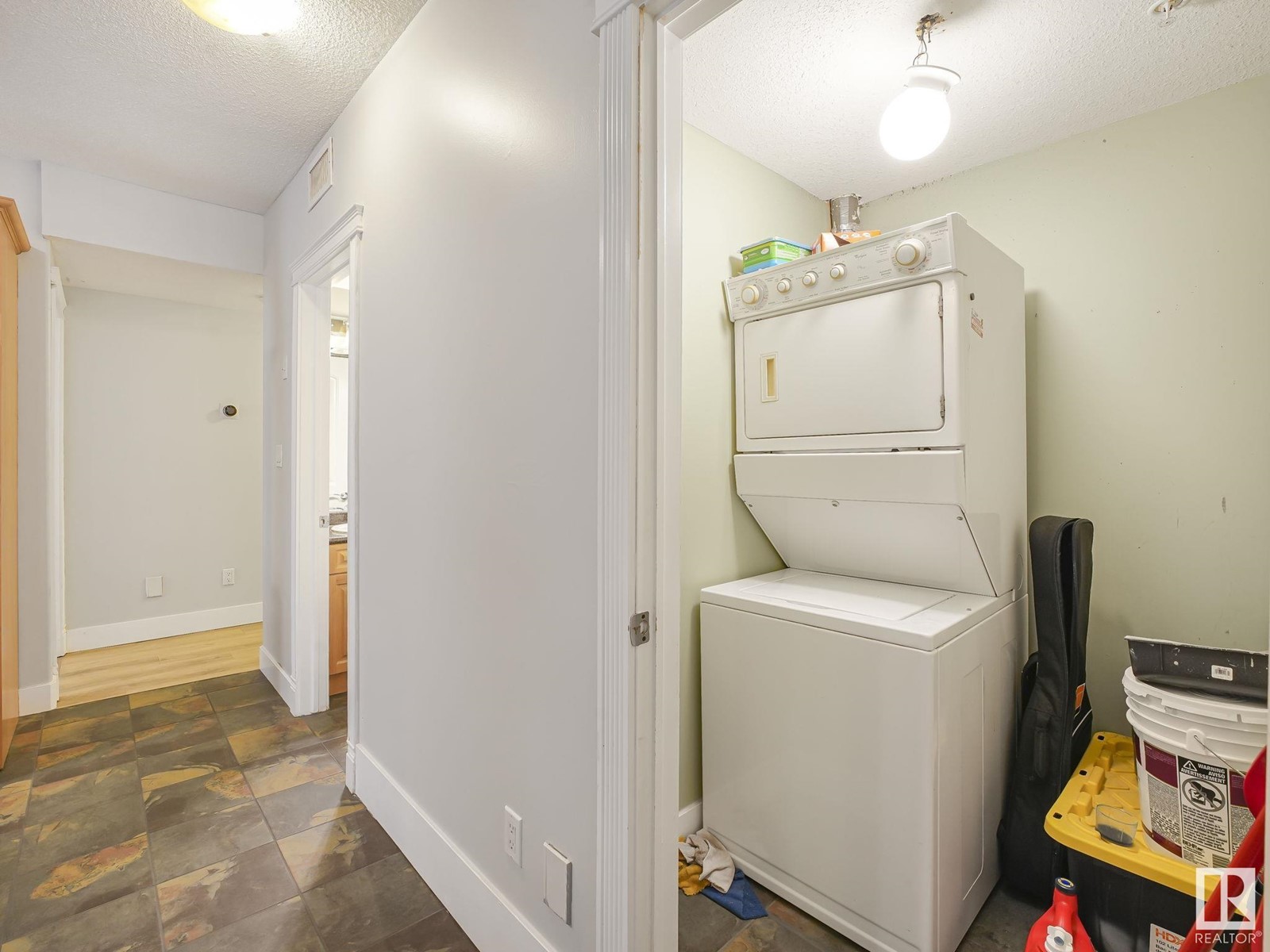8028 109 St Nw Edmonton, Alberta T6G 2X9
$340,000Maintenance, Insurance, Other, See Remarks, Property Management
$459 Monthly
Maintenance, Insurance, Other, See Remarks, Property Management
$459 MonthlyThis stylish 1006 sq.ft. ground-floor condo, just a short walk from Whyte Avenue, offers the perfect blend of urban convenience and modern living. The open-concept layout connects the living, dining, and kitchen areas, creating a spacious, airy feel ideal for entertaining with large windows flooding the space with natural light. The primary bedroom boasts ample space, a walk-thru closet, and a full ensuite bathroom. The second bedroom is perfect for guests, a home office, or extra storage, with a second full bathroom nearby. A rare find in condo living is the attached tandem double garage, offering room for two vehicles plus extra storage. In-suite laundry and ample closet space add to the convenience of this unit. Located steps from Whyte Avenues cafes, shops, and nightlife, and close to the University of Alberta and the river valley, this condo is perfect for urban professionals, couples, or investors seeking a low-maintenance lifestyle. Don't miss out! (id:46923)
Property Details
| MLS® Number | E4406336 |
| Property Type | Single Family |
| Neigbourhood | Garneau |
| AmenitiesNearBy | Golf Course, Playground, Public Transit, Schools, Shopping, Ski Hill |
| CommunityFeatures | Public Swimming Pool |
| Features | Closet Organizers, No Animal Home, No Smoking Home |
| ParkingSpaceTotal | 2 |
| Structure | Patio(s) |
Building
| BathroomTotal | 2 |
| BedroomsTotal | 2 |
| Appliances | Dishwasher, Garage Door Opener Remote(s), Microwave Range Hood Combo, Refrigerator, Washer/dryer Stack-up, Stove, See Remarks |
| BasementType | None |
| ConstructedDate | 2005 |
| ConstructionStyleAttachment | Stacked |
| FireProtection | Smoke Detectors |
| FireplaceFuel | Gas |
| FireplacePresent | Yes |
| FireplaceType | Unknown |
| HeatingType | Forced Air |
| StoriesTotal | 2 |
| SizeInterior | 1006.318 Sqft |
| Type | Row / Townhouse |
Parking
| Attached Garage |
Land
| Acreage | No |
| LandAmenities | Golf Course, Playground, Public Transit, Schools, Shopping, Ski Hill |
| SizeIrregular | 88.86 |
| SizeTotal | 88.86 M2 |
| SizeTotalText | 88.86 M2 |
Rooms
| Level | Type | Length | Width | Dimensions |
|---|---|---|---|---|
| Main Level | Living Room | 9.76 m | 3.49 m | 9.76 m x 3.49 m |
| Main Level | Kitchen | 4.23 m | 4.21 m | 4.23 m x 4.21 m |
| Main Level | Primary Bedroom | 3.85 m | 3.36 m | 3.85 m x 3.36 m |
| Main Level | Bedroom 2 | 2.74 m | 2.78 m | 2.74 m x 2.78 m |
https://www.realtor.ca/real-estate/27413597/8028-109-st-nw-edmonton-garneau
Interested?
Contact us for more information
Jenny Y. Chi
Associate
4107 99 St Nw
Edmonton, Alberta T6E 3N4


































