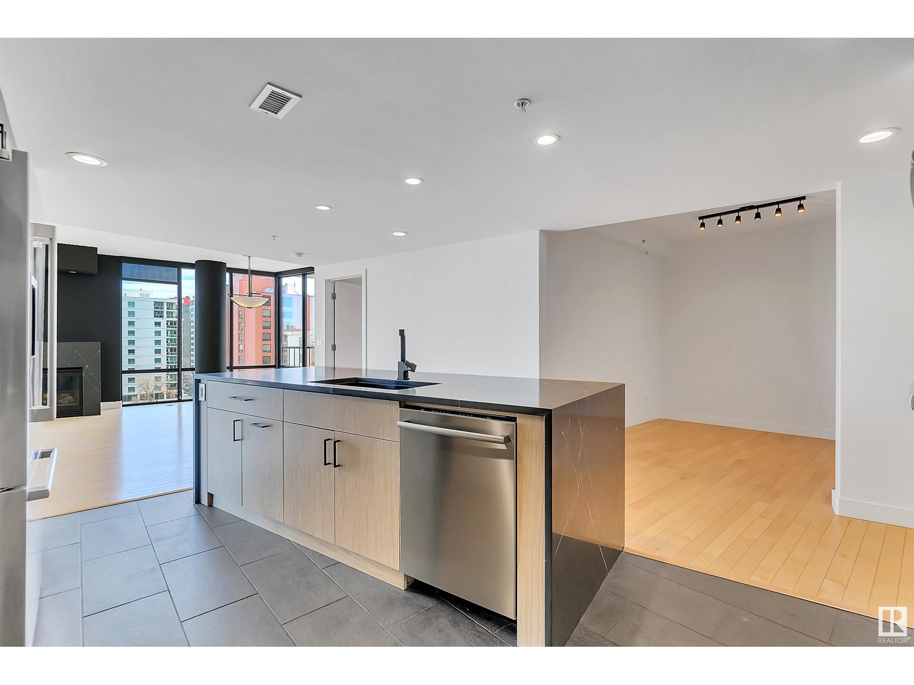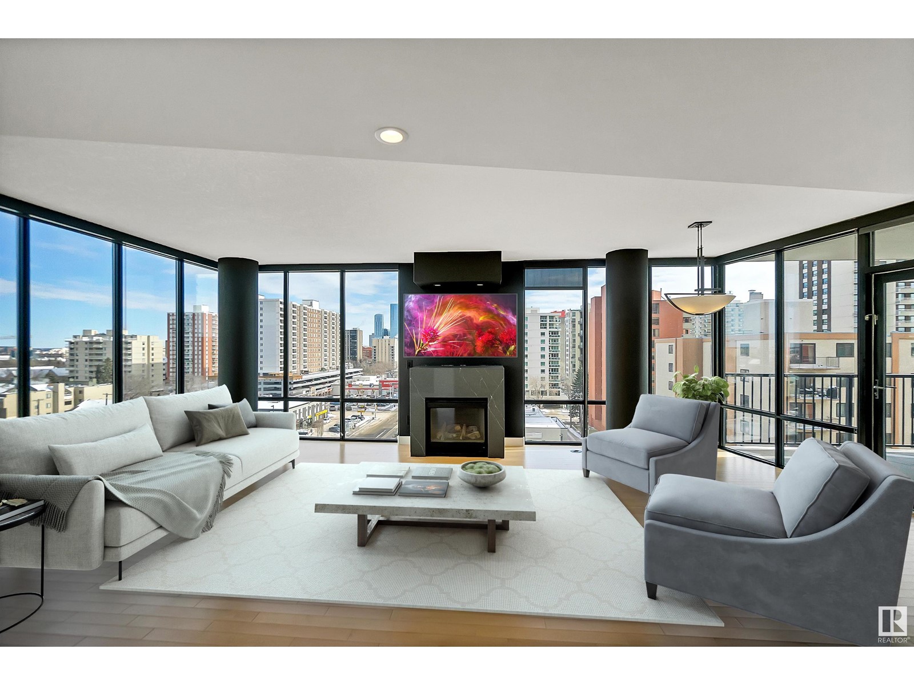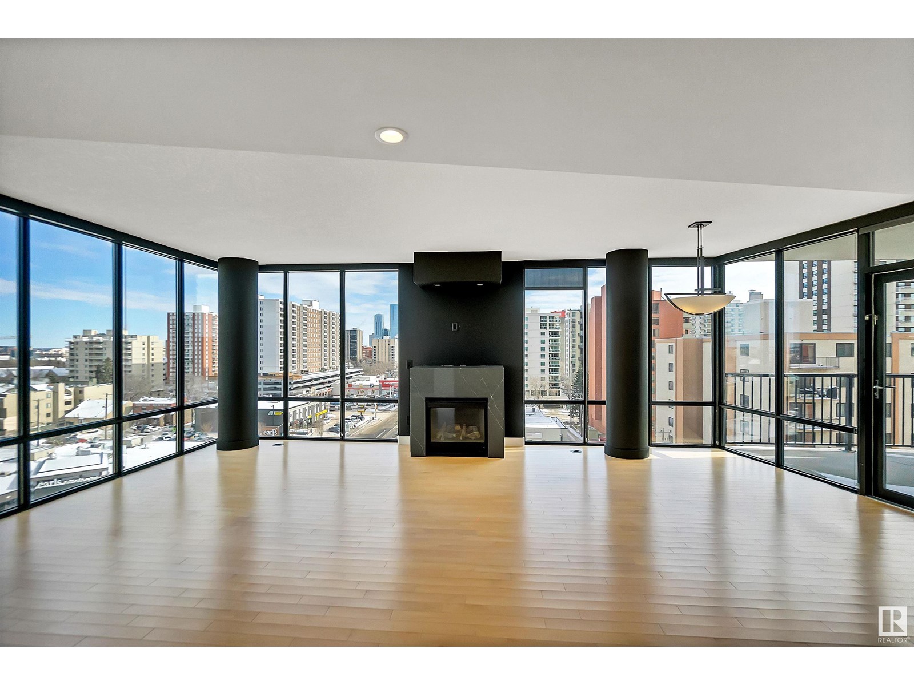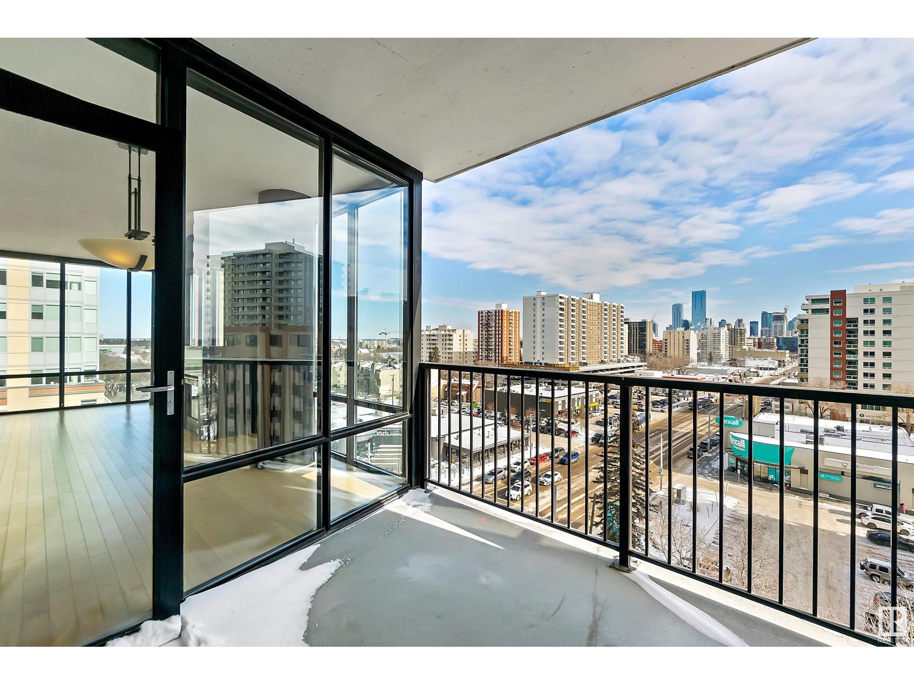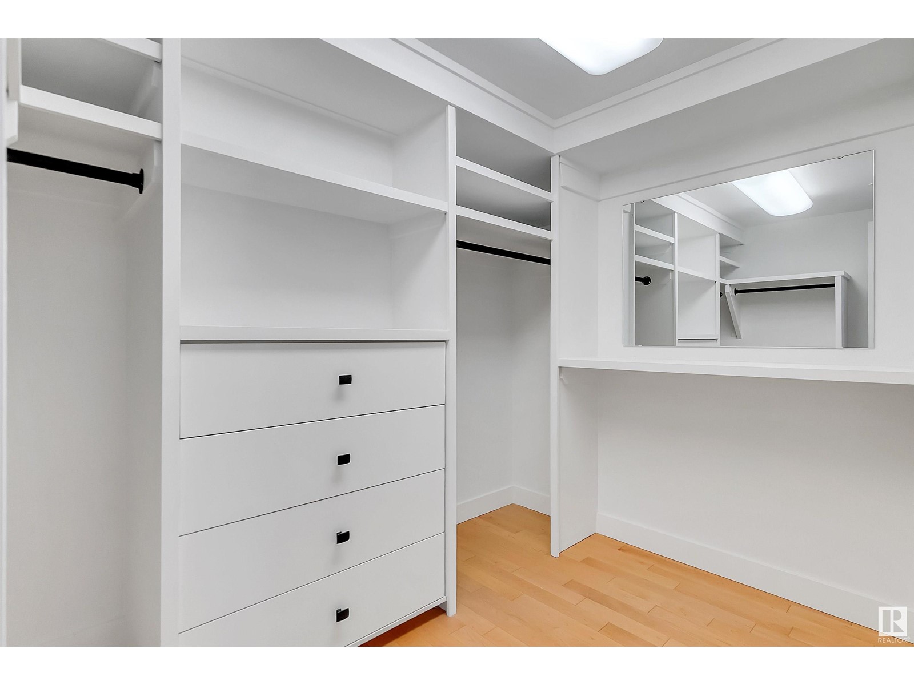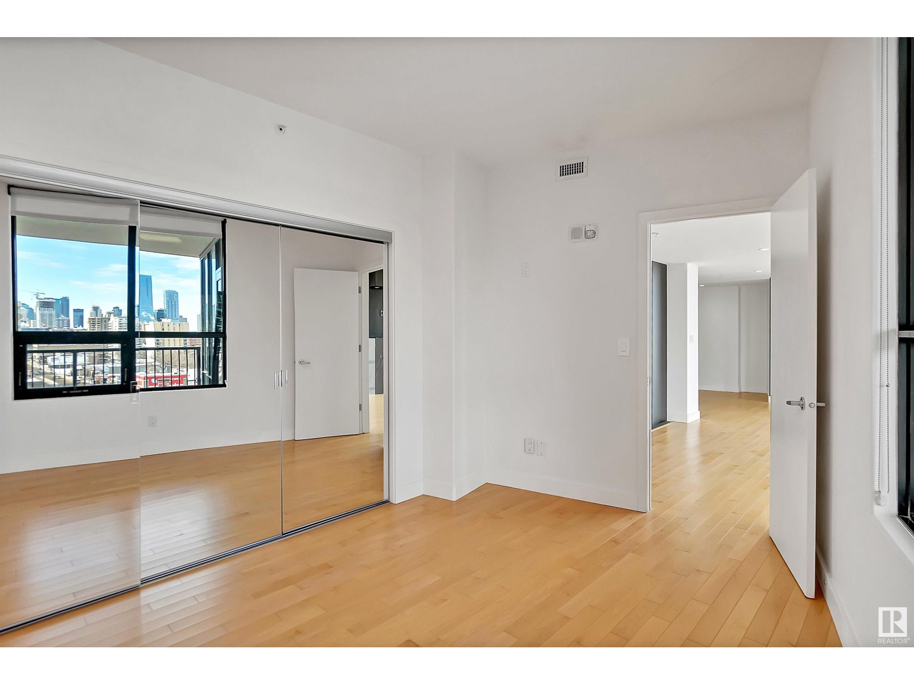#803 10028 119 St Nw Edmonton, Alberta T5K 1Y8
$649,900Maintenance, Exterior Maintenance, Heat, Insurance, Common Area Maintenance, Property Management, Other, See Remarks, Water
$1,169.91 Monthly
Maintenance, Exterior Maintenance, Heat, Insurance, Common Area Maintenance, Property Management, Other, See Remarks, Water
$1,169.91 MonthlyCONDO FEES PAID FOR 6 MONTHS. Check out this 8th floor, 3-bed 2-bath +den of modern elegance, featuring 10 ft. ceilings and breathtaking floor-to-ceiling windows that offer stunning north and east city views. The brand-new kitchen will take your breath away, featuring matte black and white oak finish cabinetry, a modern Pietra Marron stone waterfall island, black pearl leather stone countertops, and upgraded Bosch appliances. The kitchen is also adorned with gorgeous Italian-made ceramic tile backsplash. The spacious master bedroom offers a walk-in closet and a beautiful 4-piece ensuite bathroom with a large open concept Roman shower with rough in for steam unit.The condo's impressive features also include hardwood floors throughout, many other upgrades, 2 titled parking stalls, and a car wash located within the building. Conveniently located just steps away from Edmonton's amazing River Valley and Victoria Promenade, Brewery and Ice District and the UofA. (id:46923)
Property Details
| MLS® Number | E4375609 |
| Property Type | Single Family |
| Neigbourhood | Oliver |
| Amenities Near By | Golf Course, Public Transit, Schools, Shopping, Ski Hill |
| Features | See Remarks, Paved Lane |
| Structure | Patio(s) |
| View Type | City View |
Building
| Bathroom Total | 2 |
| Bedrooms Total | 3 |
| Appliances | Dishwasher, Dryer, Oven - Built-in, Microwave, Refrigerator, Stove, Washer |
| Basement Type | None |
| Constructed Date | 2004 |
| Fireplace Fuel | Unknown |
| Fireplace Present | Yes |
| Fireplace Type | Unknown |
| Heating Type | Heat Pump |
| Size Interior | 1,819 Ft2 |
| Type | Apartment |
Parking
| Heated Garage | |
| Parkade | |
| Underground |
Land
| Acreage | No |
| Land Amenities | Golf Course, Public Transit, Schools, Shopping, Ski Hill |
| Size Irregular | 28.42 |
| Size Total | 28.42 M2 |
| Size Total Text | 28.42 M2 |
Rooms
| Level | Type | Length | Width | Dimensions |
|---|---|---|---|---|
| Main Level | Living Room | 6.7 m | 6.68 m | 6.7 m x 6.68 m |
| Main Level | Dining Room | 3.31 m | 1.85 m | 3.31 m x 1.85 m |
| Main Level | Kitchen | 3.08 m | 4.54 m | 3.08 m x 4.54 m |
| Main Level | Den | 2.99 m | 2.67 m | 2.99 m x 2.67 m |
| Main Level | Primary Bedroom | 3.73 m | 5.13 m | 3.73 m x 5.13 m |
| Main Level | Bedroom 2 | 3.52 m | 3.26 m | 3.52 m x 3.26 m |
| Main Level | Bedroom 3 | 3.69 m | 2.74 m | 3.69 m x 2.74 m |
https://www.realtor.ca/real-estate/26584212/803-10028-119-st-nw-edmonton-oliver
Contact Us
Contact us for more information
Jenna Breti
Associate
3400-10180 101 St Nw
Edmonton, Alberta T5J 3S4
(855) 623-6900




