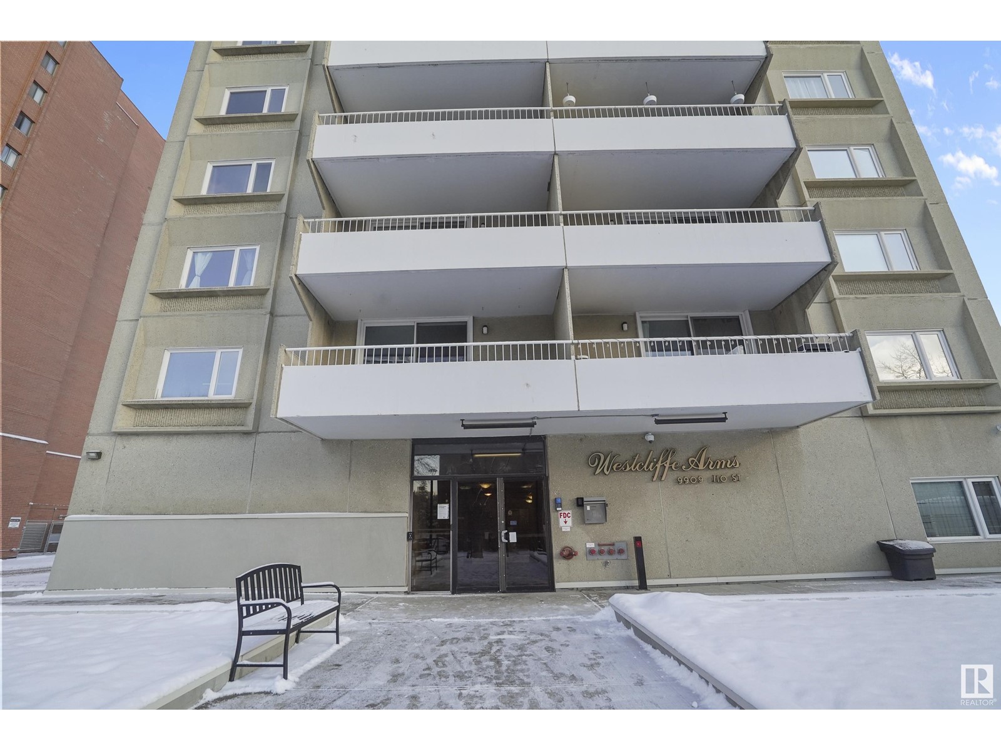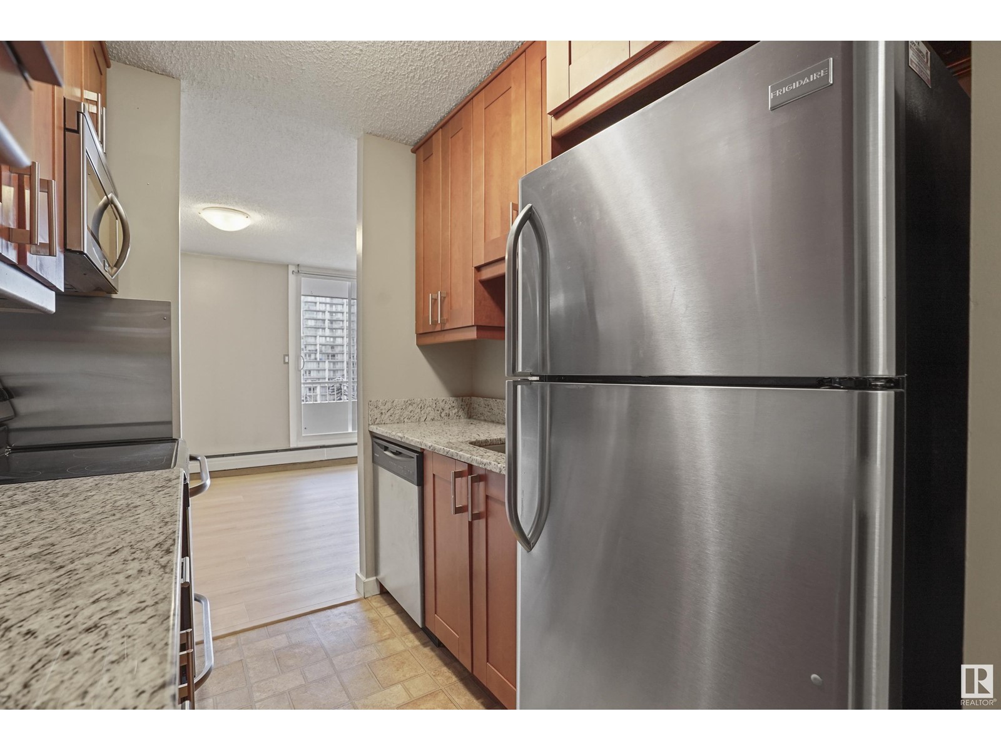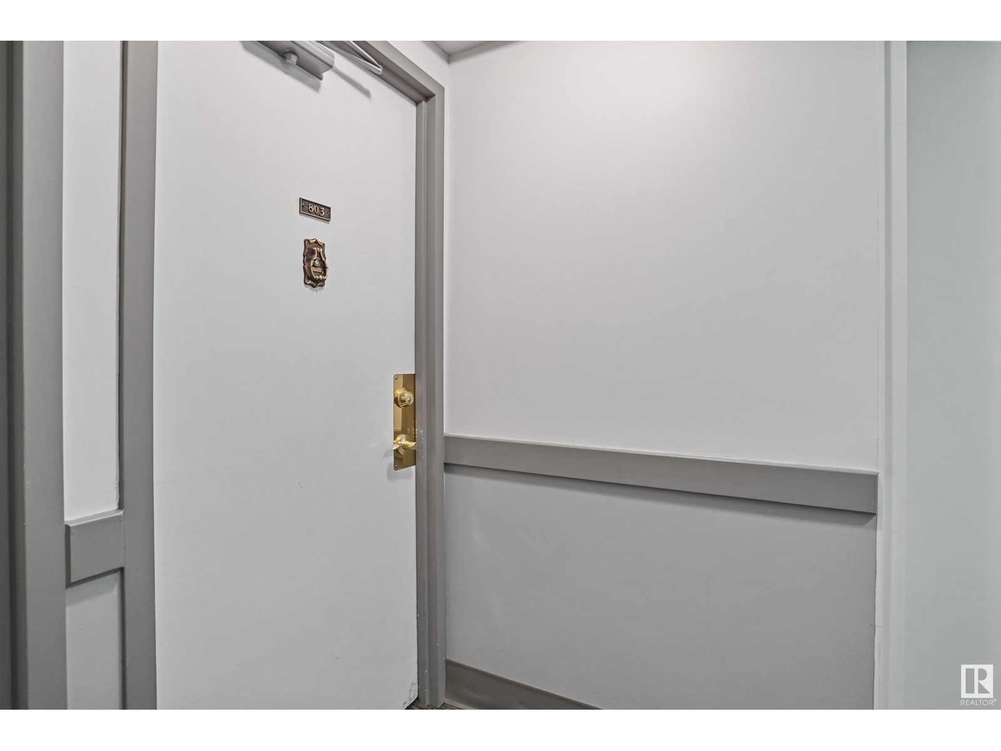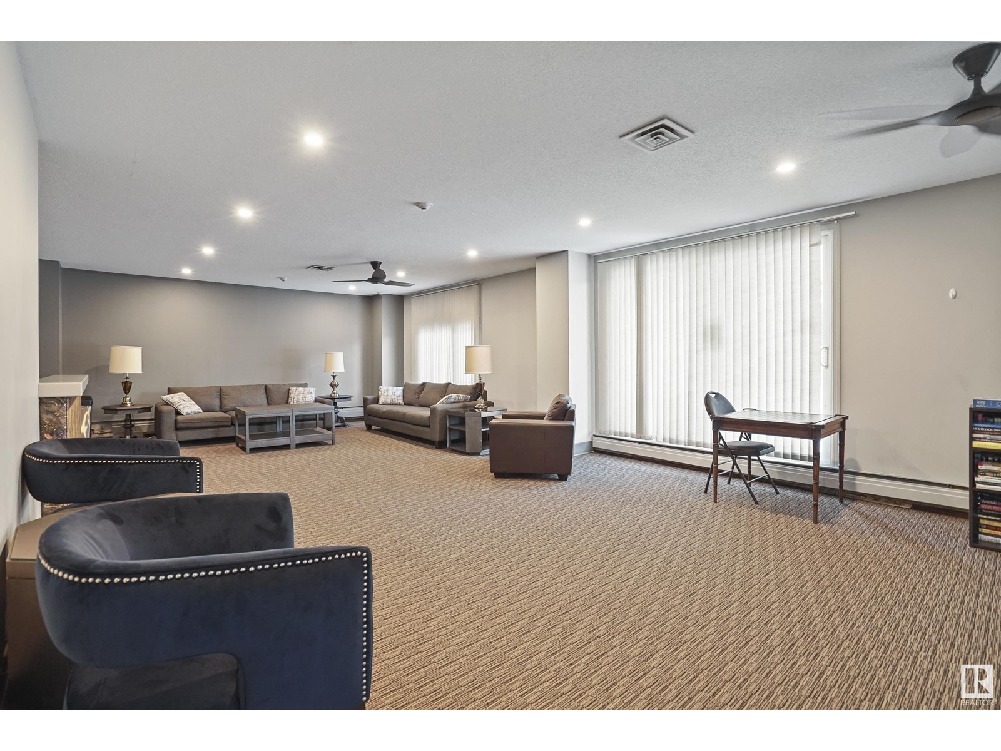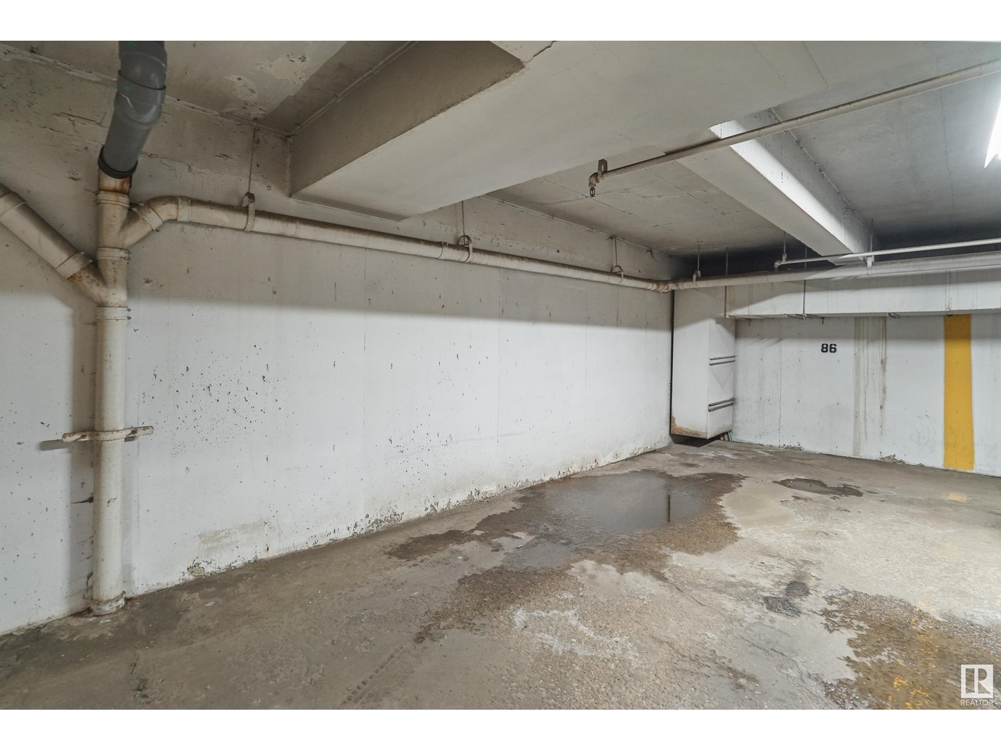#803 9909 110 St Nw Edmonton, Alberta T5J 2R4
$207,000Maintenance, Electricity, Exterior Maintenance, Heat, Landscaping, Other, See Remarks, Water
$885.68 Monthly
Maintenance, Electricity, Exterior Maintenance, Heat, Landscaping, Other, See Remarks, Water
$885.68 MonthlyWelcome to Oliver! Westcliffe Arms is a well-maintained building, just steps away from Grandin LRT Station, so close to downtown you can hear Edmonton’s heartbeat. From downtown views to river valley bike rides, your friends and family will be amazed. Wait until you show them the upgrades, including granite countertops, stainless steel appliances, and updated flooring. Concrete buildings are the best for limiting sound intrusion from neighbouring units, and this building features a games room and exercise room. Plus, this property comes with an underground parking stall and a separate storage cage. From here, downtown Edmonton is walkable, and this location puts you at the centre of a vibrant community of restaurants and entertainment though it won’t feel that way, being on a one-way street across from a school. If your life is centred around downtown or U of A, if you love quiet concrete buildings, and if a low-maintenance lifestyle is for you, then this home might be your home. (id:46923)
Property Details
| MLS® Number | E4414765 |
| Property Type | Single Family |
| Neigbourhood | Wîhkwêntôwin |
| Amenities Near By | Public Transit, Schools, Shopping |
| Parking Space Total | 1 |
| View Type | City View |
Building
| Bathroom Total | 2 |
| Bedrooms Total | 2 |
| Amenities | Vinyl Windows |
| Appliances | Dryer, Microwave Range Hood Combo, Refrigerator, Stove, Washer, Window Coverings |
| Basement Type | None |
| Constructed Date | 1972 |
| Heating Type | Hot Water Radiator Heat |
| Size Interior | 1,072 Ft2 |
| Type | Apartment |
Parking
| Underground |
Land
| Acreage | No |
| Land Amenities | Public Transit, Schools, Shopping |
| Size Irregular | 33.64 |
| Size Total | 33.64 M2 |
| Size Total Text | 33.64 M2 |
Rooms
| Level | Type | Length | Width | Dimensions |
|---|---|---|---|---|
| Main Level | Living Room | 5.4 m | 7.56 m | 5.4 m x 7.56 m |
| Main Level | Dining Room | 3.53 m | 2.32 m | 3.53 m x 2.32 m |
| Main Level | Kitchen | 2.35 m | 2.17 m | 2.35 m x 2.17 m |
| Main Level | Primary Bedroom | 4.17 m | 4 m | 4.17 m x 4 m |
| Main Level | Bedroom 2 | 3.69 m | 2.69 m | 3.69 m x 2.69 m |
https://www.realtor.ca/real-estate/27691535/803-9909-110-st-nw-edmonton-wîhkwêntôwin
Contact Us
Contact us for more information

Taylor J. Hack
Associate
(780) 439-7248
www.hackandco.com/
www.facebook.com/hackandcompany
www.linkedin.com/in/taylorhack/
www.instagram.com/hackandcompany/
www.youtube.com/@hackcoatremaxrivercity8912/about
100-10328 81 Ave Nw
Edmonton, Alberta T6E 1X2
(780) 439-7000
(780) 439-7248


