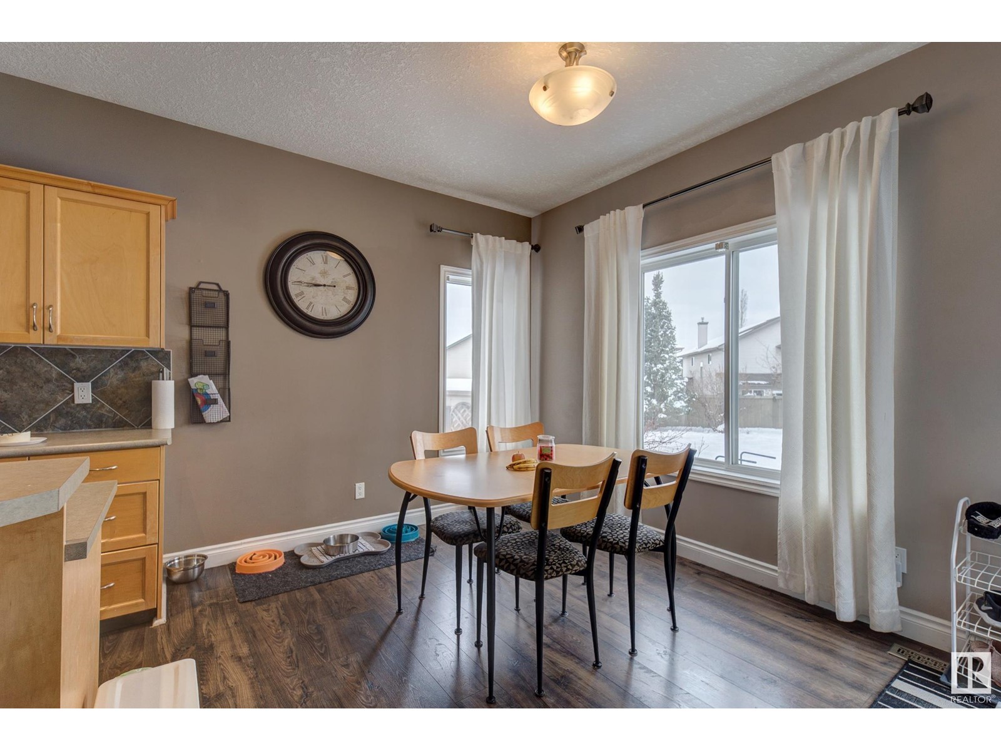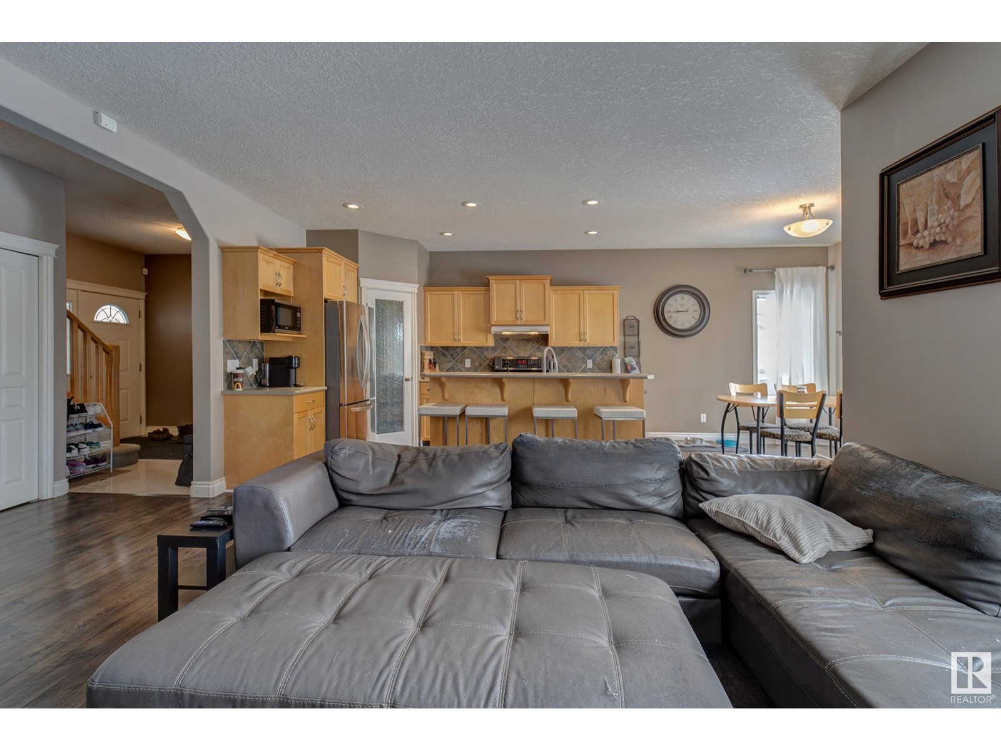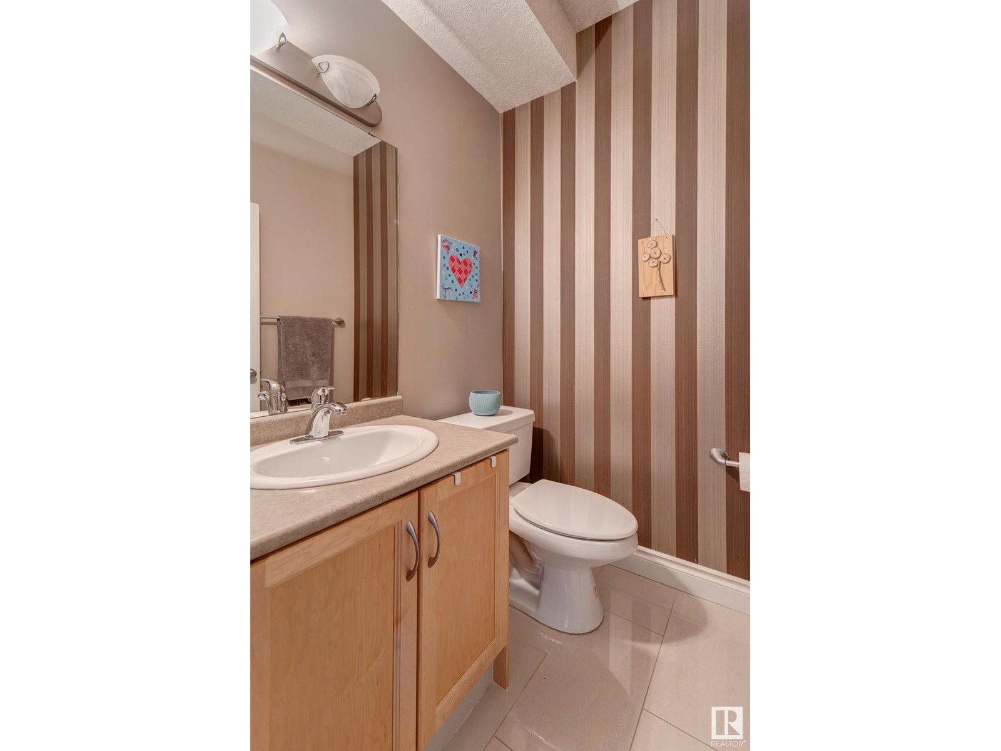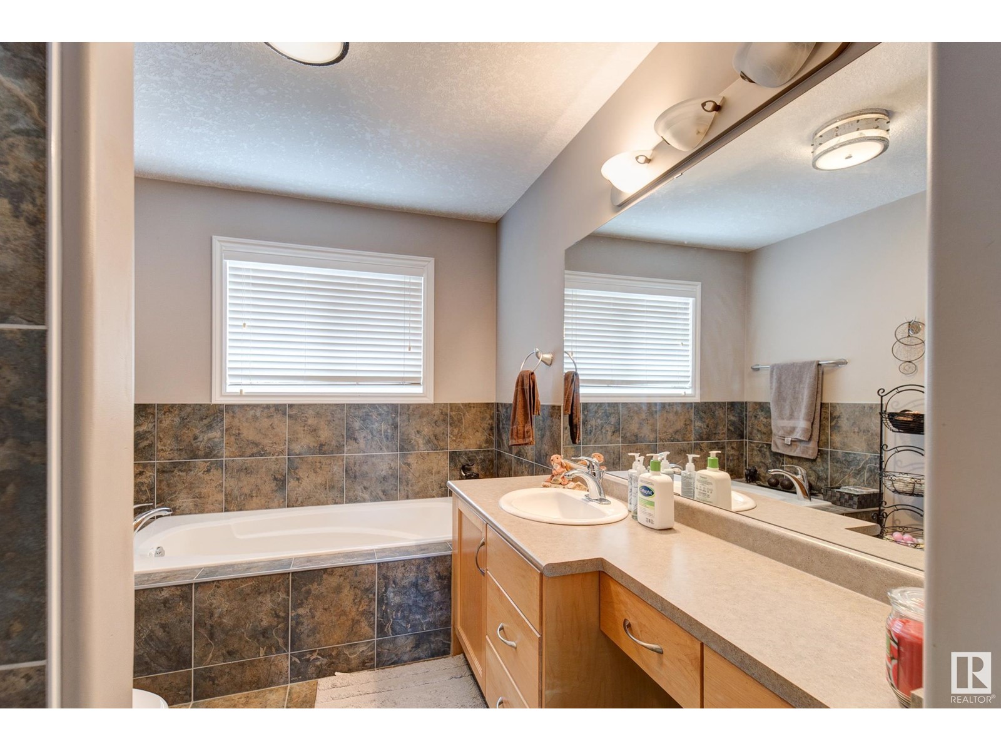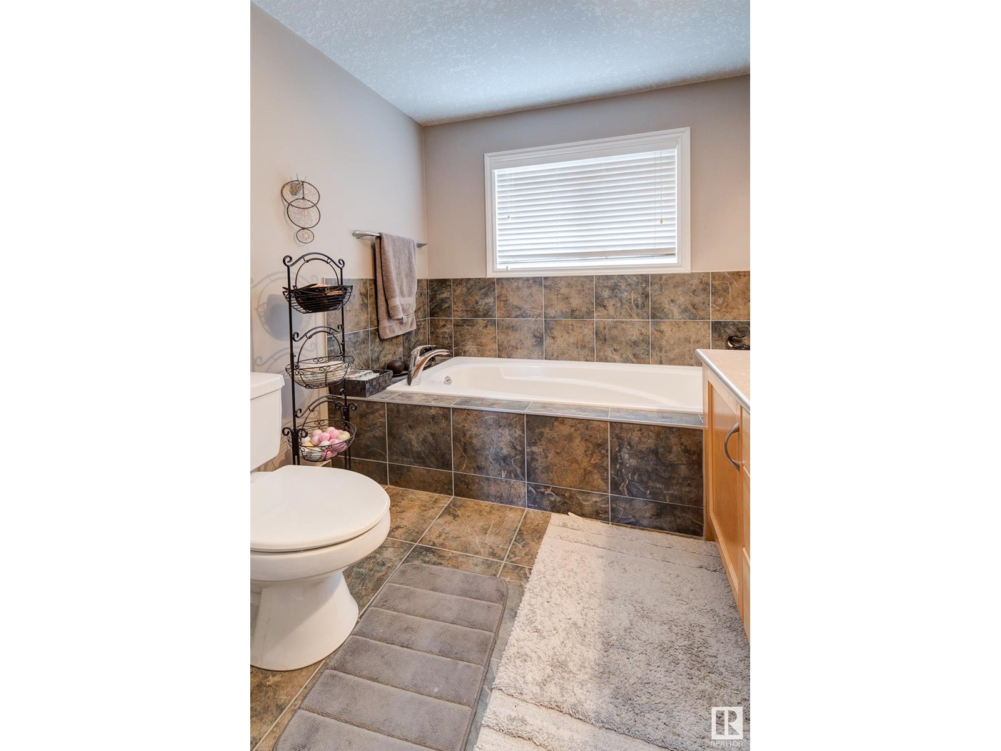8030 3 Ave Sw Edmonton, Alberta T6X 1K6
$575,000
Tucked into the quiet Ellerslie cul-de-sac, this 5-bedroom, 3.5-bath home with over 2500 sqft of total living space offers a functional layout and a backyard that spans over 7000 sqft! The massive pie-shaped lot features a large deck, hot tub, fire pit, and beautiful fruit trees and shrubs, creating an outdoor retreat. The open-concept main floor features a bright living room with gas fireplace, a spacious kitchen, and connected dining and family areas—ideal for everyday living. Upstairs includes a bonus room and 3 bedrooms, including a large primary with walk-in closet and ensuite. The fully finished basement adds two more bedrooms, a full bath, and rec space. Recent updates include a new roof (2023), furnace (2023), central A/C and a hot water tap in the backyard. (id:46923)
Property Details
| MLS® Number | E4428963 |
| Property Type | Single Family |
| Neigbourhood | Ellerslie |
| Amenities Near By | Playground, Public Transit, Schools, Shopping |
| Features | See Remarks |
| Parking Space Total | 4 |
| Structure | Deck, Fire Pit |
Building
| Bathroom Total | 4 |
| Bedrooms Total | 5 |
| Appliances | Alarm System, Dishwasher, Dryer, Garage Door Opener Remote(s), Garage Door Opener, Garburator, Refrigerator, Washer, Window Coverings |
| Basement Development | Finished |
| Basement Type | Full (finished) |
| Constructed Date | 2005 |
| Construction Style Attachment | Detached |
| Cooling Type | Central Air Conditioning |
| Fire Protection | Smoke Detectors |
| Fireplace Fuel | Gas |
| Fireplace Present | Yes |
| Fireplace Type | Unknown |
| Half Bath Total | 1 |
| Heating Type | Forced Air |
| Stories Total | 2 |
| Size Interior | 1,856 Ft2 |
| Type | House |
Parking
| Attached Garage |
Land
| Acreage | No |
| Fence Type | Fence |
| Land Amenities | Playground, Public Transit, Schools, Shopping |
Rooms
| Level | Type | Length | Width | Dimensions |
|---|---|---|---|---|
| Basement | Family Room | 3.88 m | 3.57 m | 3.88 m x 3.57 m |
| Basement | Bedroom 4 | 3.14 m | 2.78 m | 3.14 m x 2.78 m |
| Basement | Bedroom 5 | 2.84 m | 2.6 m | 2.84 m x 2.6 m |
| Main Level | Living Room | 4.58 m | 4.11 m | 4.58 m x 4.11 m |
| Main Level | Dining Room | 3.64 m | 2.81 m | 3.64 m x 2.81 m |
| Main Level | Kitchen | 2.59 m | 2.58 m | 2.59 m x 2.58 m |
| Upper Level | Primary Bedroom | 4.4 m | 3.66 m | 4.4 m x 3.66 m |
| Upper Level | Bedroom 2 | 3.52 m | 3.03 m | 3.52 m x 3.03 m |
| Upper Level | Bedroom 3 | 3.28 m | 3.06 m | 3.28 m x 3.06 m |
| Upper Level | Bonus Room | 5.46 m | 4.55 m | 5.46 m x 4.55 m |
https://www.realtor.ca/real-estate/28118986/8030-3-ave-sw-edmonton-ellerslie
Contact Us
Contact us for more information
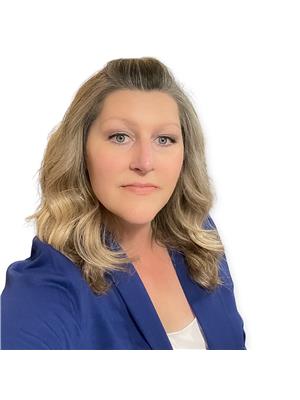
Caryn Stone
Associate
(780) 431-5624
www.carynstone.ca/
www.facebook.com/Caryn.Stone.RealEstate/?ref=pages_you_manage
www.instagram.com/reel/CoThWrEDdbEra-3fPF-xnRZOv8IQ5b8a-4IFJI0/?igshid=YmMyMTA2M2Y=
3018 Calgary Trail Nw
Edmonton, Alberta T6J 6V4
(780) 431-5600
(780) 431-5624





