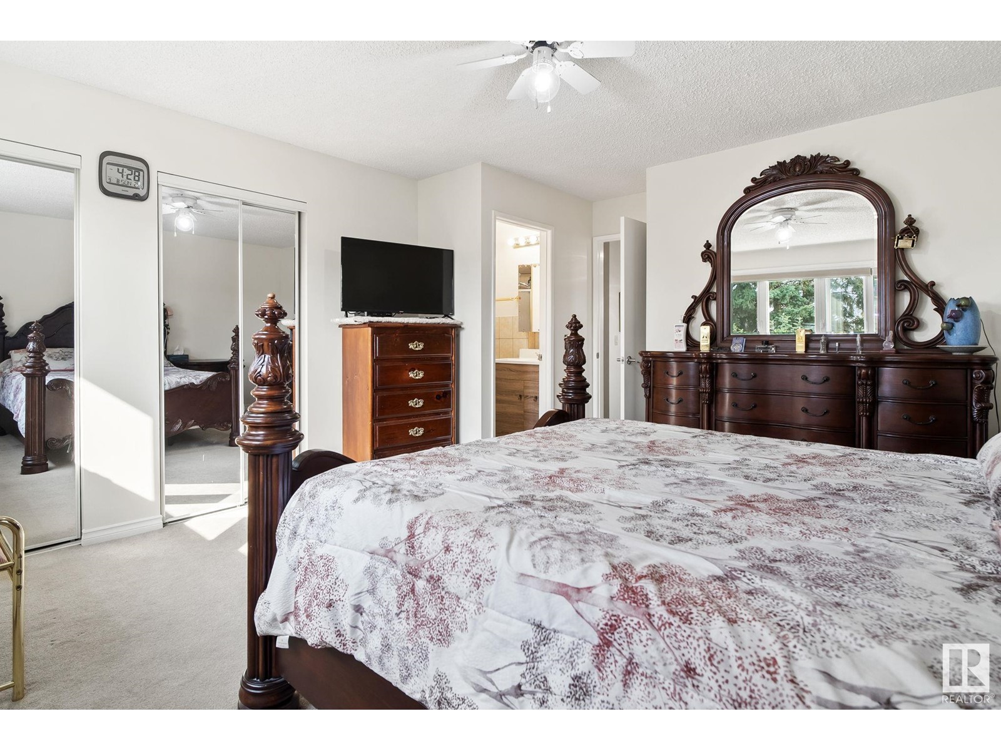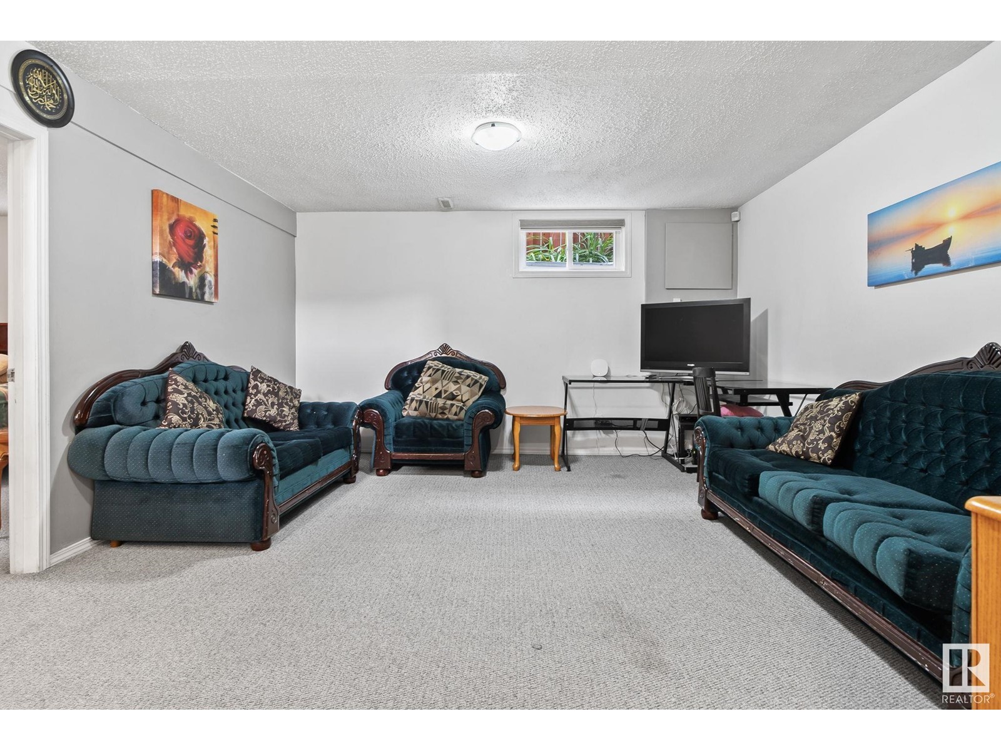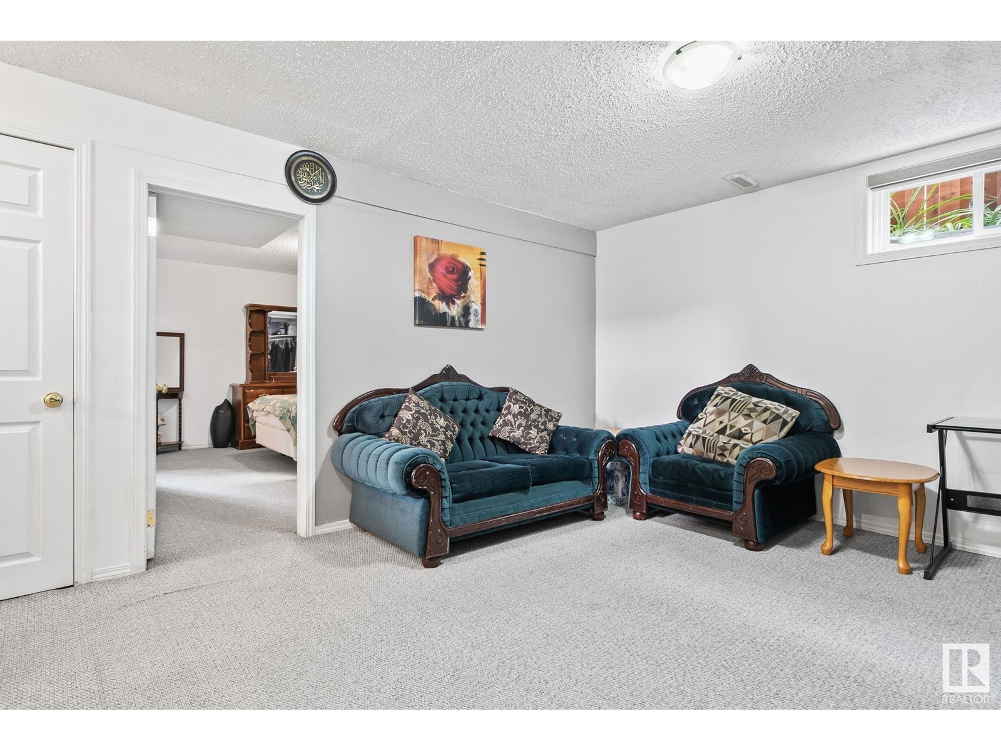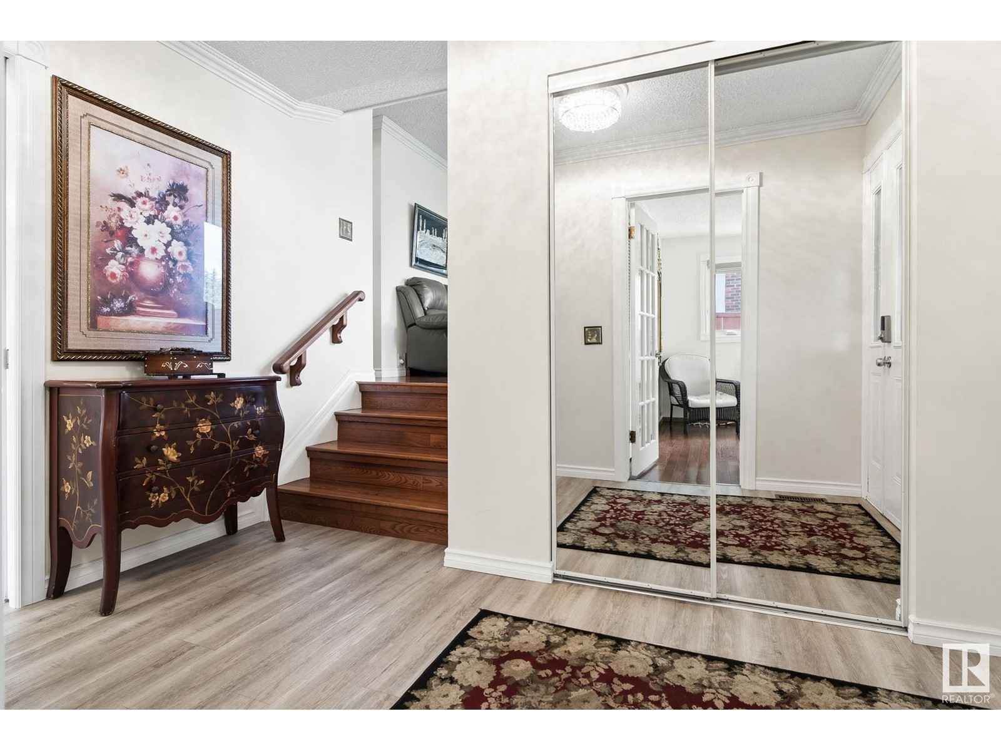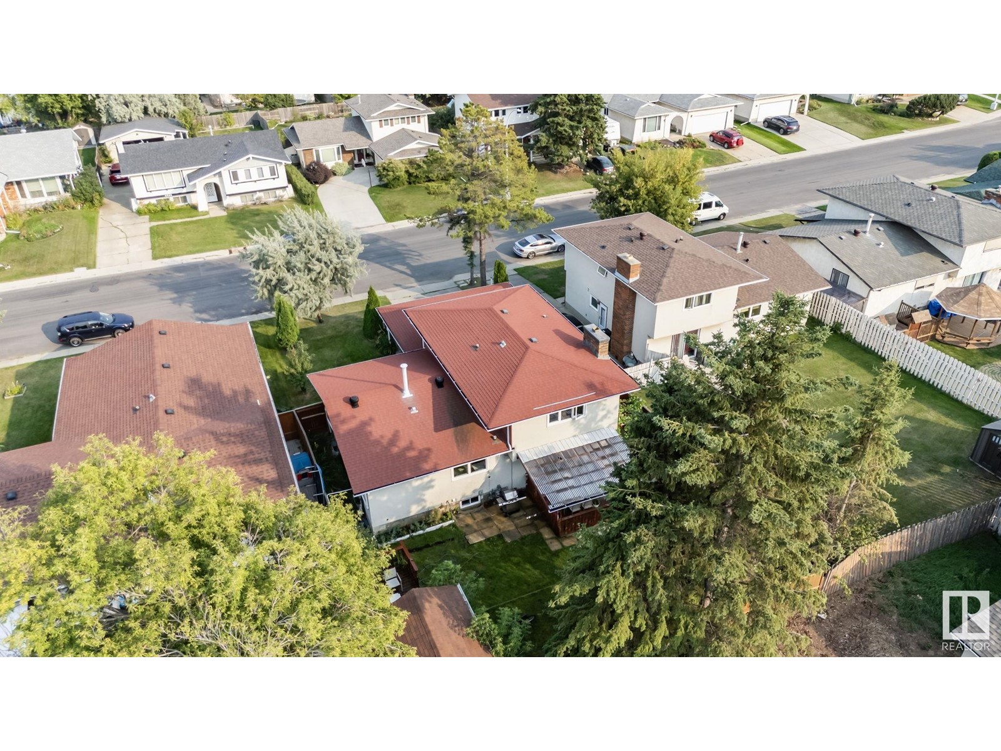8032 181 St Nw Nw Edmonton, Alberta T5T 0T5
$479,000
Welcome to this beautiful 4 bed, 3.1 bath 2 storey home in the heart of Aldergrove! This home offers the perfect blend of comfort and style. The newly remodelled kitchen is a chef's dream, complete with modern finishes and ample counter space. You'll love the fully finished basement, offering extra space for a home office, entertainment room, or guest suite. This home also comes with major upgrades, including upgraded shingles, newer windows, a mid-efficiency furnace, ensuring peace of mind for years to come. Situated on a gorgeous lot, the backyard is perfect for family gatherings, gardening, or simply relaxing in your own private oasis. Don't miss out on this move-in-ready gem! (id:46923)
Property Details
| MLS® Number | E4405825 |
| Property Type | Single Family |
| Neigbourhood | Aldergrove |
| AmenitiesNearBy | Golf Course, Playground, Public Transit, Schools, Shopping |
| CommunityFeatures | Public Swimming Pool |
| Features | See Remarks |
| ParkingSpaceTotal | 4 |
Building
| BathroomTotal | 4 |
| BedroomsTotal | 4 |
| Appliances | Dishwasher, Dryer, Refrigerator, Stove, Washer, See Remarks |
| BasementDevelopment | Finished |
| BasementType | Full (finished) |
| ConstructedDate | 1974 |
| ConstructionStyleAttachment | Detached |
| FireplaceFuel | Wood |
| FireplacePresent | Yes |
| FireplaceType | Unknown |
| HalfBathTotal | 1 |
| HeatingType | Forced Air |
| StoriesTotal | 2 |
| SizeInterior | 1909.3024 Sqft |
| Type | House |
Parking
| Attached Garage |
Land
| Acreage | No |
| FenceType | Fence |
| LandAmenities | Golf Course, Playground, Public Transit, Schools, Shopping |
| SizeIrregular | 561.8 |
| SizeTotal | 561.8 M2 |
| SizeTotalText | 561.8 M2 |
Rooms
| Level | Type | Length | Width | Dimensions |
|---|---|---|---|---|
| Basement | Bedroom 4 | 13.1' x 11.7' | ||
| Basement | Recreation Room | 13.4' x 17.4' | ||
| Basement | Storage | 9.9' x 2.7' | ||
| Basement | Utility Room | 6.1' x 8.2' | ||
| Main Level | Living Room | 13.8' x 16.9' | ||
| Main Level | Dining Room | 15.8' x 8.5' | ||
| Main Level | Kitchen | 13.8' x 12.7' | ||
| Main Level | Family Room | 9' x 10.9' | ||
| Main Level | Den | 18.6 m | Measurements not available x 18.6 m | |
| Upper Level | Primary Bedroom | 16' x 14' | ||
| Upper Level | Bedroom 2 | 12.2' x 9.5' | ||
| Upper Level | Bedroom 3 | 12.2' x 9.5' |
https://www.realtor.ca/real-estate/27397856/8032-181-st-nw-nw-edmonton-aldergrove
Interested?
Contact us for more information
Billy M. Jomha
Associate
201-5607 199 St Nw
Edmonton, Alberta T6M 0M8
Tariq Jomha
Associate
201-5607 199 St Nw
Edmonton, Alberta T6M 0M8




















