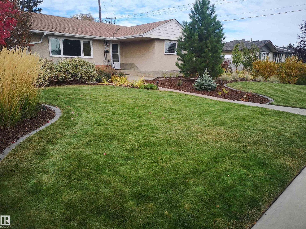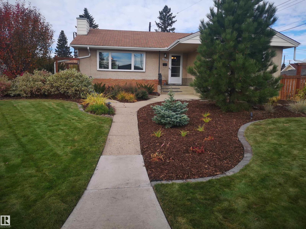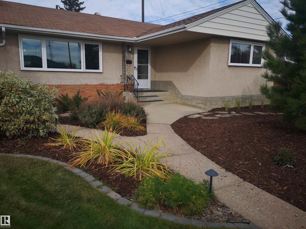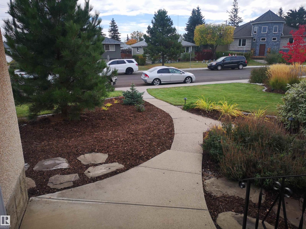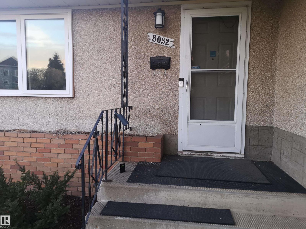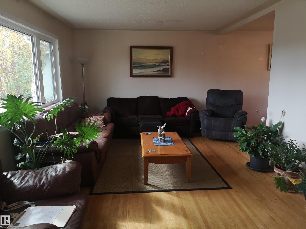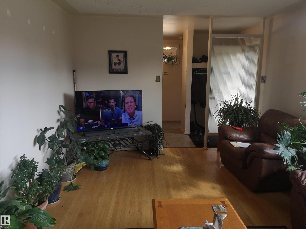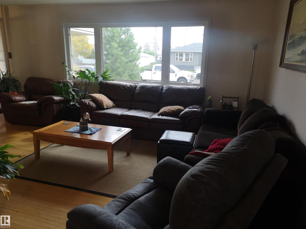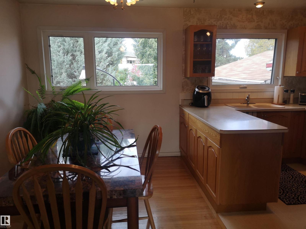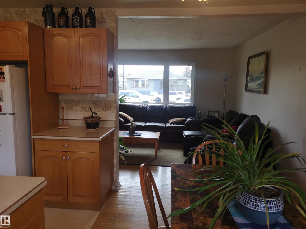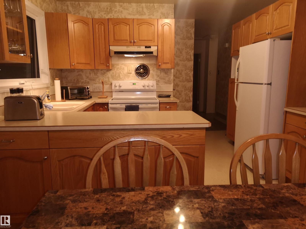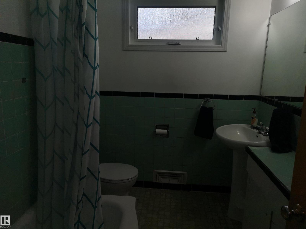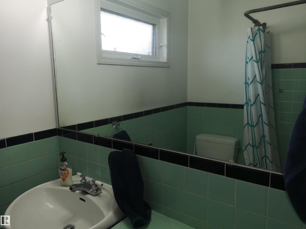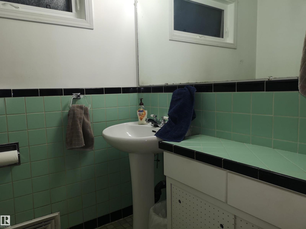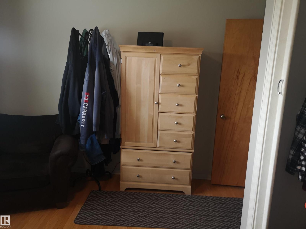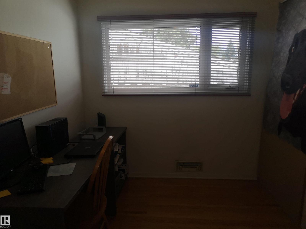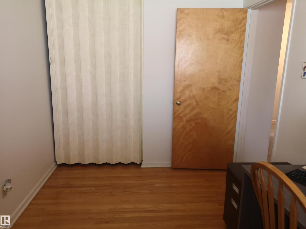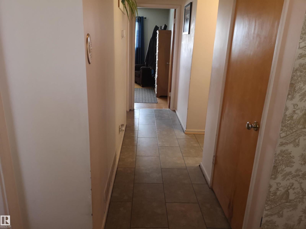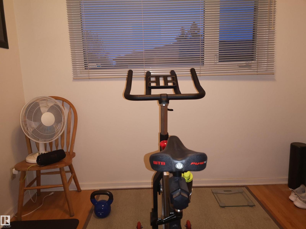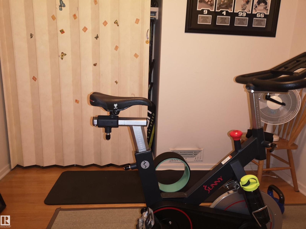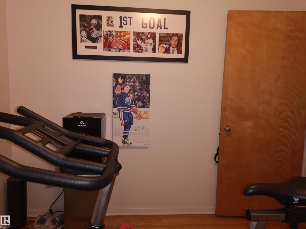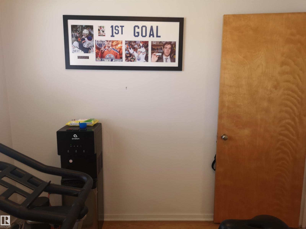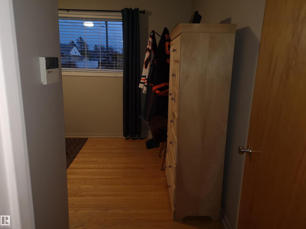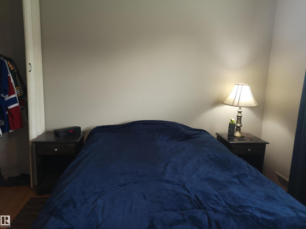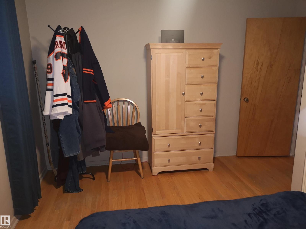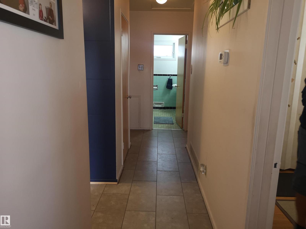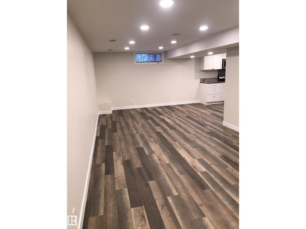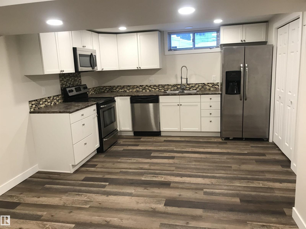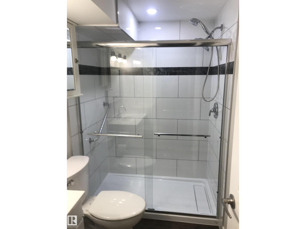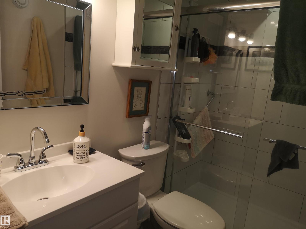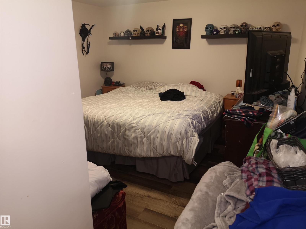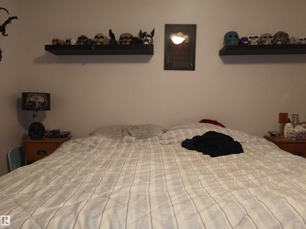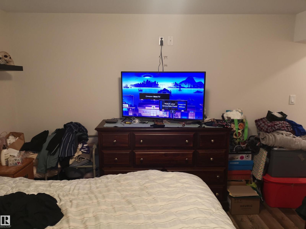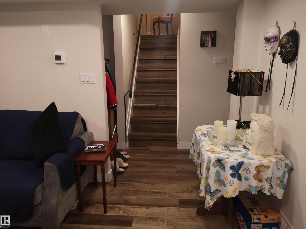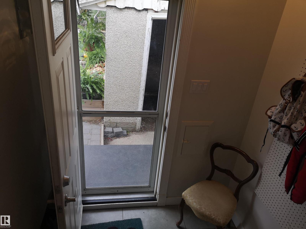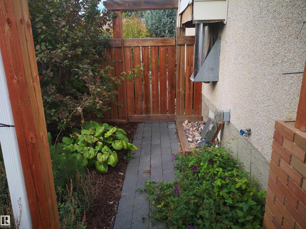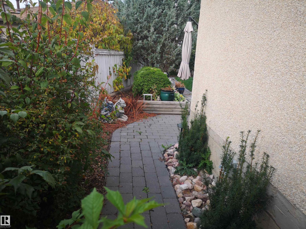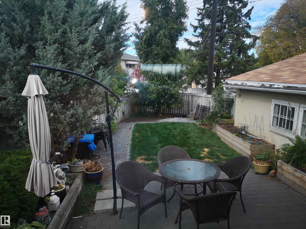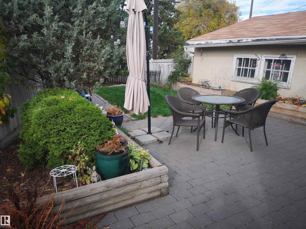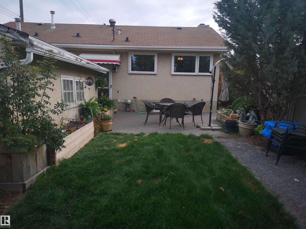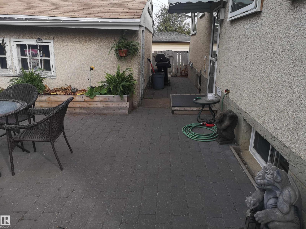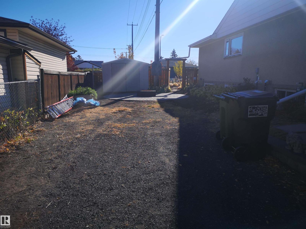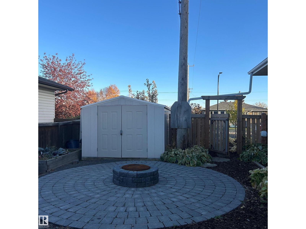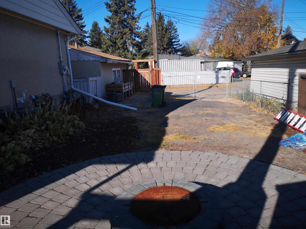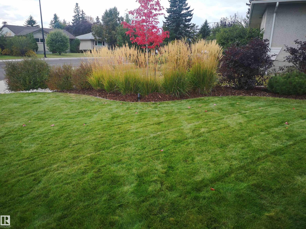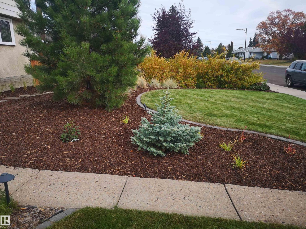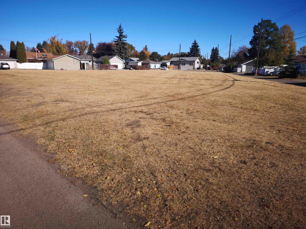8032 70 Av Nw Edmonton, Alberta T6C 0A5
$549,850
It doesn't get any better than this. Golden built 1126 sq. foot bungalow with 3 bedrooms on main. Major renovations in 2021 included Legal 2 bedroom basement suite with separate entrance. See associated Docs for all the extras. Double garage and lots of extra parking. Good tenant pays $1400.00/month and would like to stay. Home shows very well up and down with many upgrades. Air conditioned. Located on 70 foot wide by 111 ft. deep pie lot and backs onto a neighborhood park. Snooze you lose on this one. Lot has city easement so lots of room for the kids to play and extra parking. See associated Docs (D) for a list of all the upgrades and extras too numerous to mention here. I think you will be impressed. New shingles will be installed by possession date. See the online video here: https://youtu.be/Az1okF6IBV8 (id:46923)
Property Details
| MLS® Number | E4461068 |
| Property Type | Single Family |
| Neigbourhood | Avonmore |
| Amenities Near By | Playground |
| Features | Treed, Paved Lane, Park/reserve, Lane |
| Parking Space Total | 4 |
| Structure | Patio(s) |
Building
| Bathroom Total | 2 |
| Bedrooms Total | 5 |
| Appliances | Dishwasher, Dryer, Garage Door Opener Remote(s), Garage Door Opener, Hood Fan, Washer, Refrigerator, Two Stoves |
| Architectural Style | Bungalow |
| Basement Development | Finished |
| Basement Features | Suite |
| Basement Type | Full (finished) |
| Constructed Date | 1956 |
| Construction Style Attachment | Detached |
| Fire Protection | Smoke Detectors |
| Heating Type | Forced Air, See Remarks |
| Stories Total | 1 |
| Size Interior | 1,130 Ft2 |
| Type | House |
Parking
| Detached Garage |
Land
| Acreage | No |
| Fence Type | Fence |
| Land Amenities | Playground |
| Size Irregular | 520.37 |
| Size Total | 520.37 M2 |
| Size Total Text | 520.37 M2 |
Rooms
| Level | Type | Length | Width | Dimensions |
|---|---|---|---|---|
| Basement | Bedroom 4 | 4.8 m | 3.6 m | 4.8 m x 3.6 m |
| Basement | Bedroom 5 | 3.54 m | 2.85 m | 3.54 m x 2.85 m |
| Basement | Second Kitchen | 3.66 m | 3.58 m | 3.66 m x 3.58 m |
| Basement | Pantry | Measurements not available | ||
| Basement | Laundry Room | Measurements not available | ||
| Main Level | Living Room | 3.67 m | 5.62 m | 3.67 m x 5.62 m |
| Main Level | Dining Room | 3.72 m | 2.43 m | 3.72 m x 2.43 m |
| Main Level | Kitchen | 3.72 m | 2.44 m | 3.72 m x 2.44 m |
| Main Level | Primary Bedroom | 4 m | 3.6 m | 4 m x 3.6 m |
| Main Level | Bedroom 2 | 2.82 m | 2.79 m | 2.82 m x 2.79 m |
| Main Level | Bedroom 3 | 3.63 m | 2.42 m | 3.63 m x 2.42 m |
https://www.realtor.ca/real-estate/28958703/8032-70-av-nw-edmonton-avonmore
Contact Us
Contact us for more information
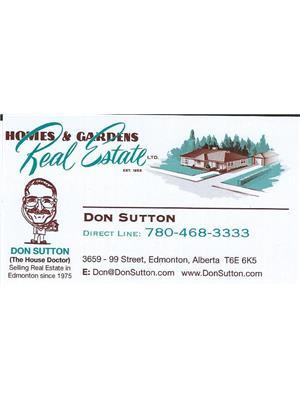
Don J. Sutton
Associate
(780) 436-6178
www.donsutton.com/
twitter.com/realhousedoc?lang=en
www.facebook.com/RealHouseDoc/
3659 99 St Nw
Edmonton, Alberta T6E 6K5
(780) 436-1162
(780) 436-6178

