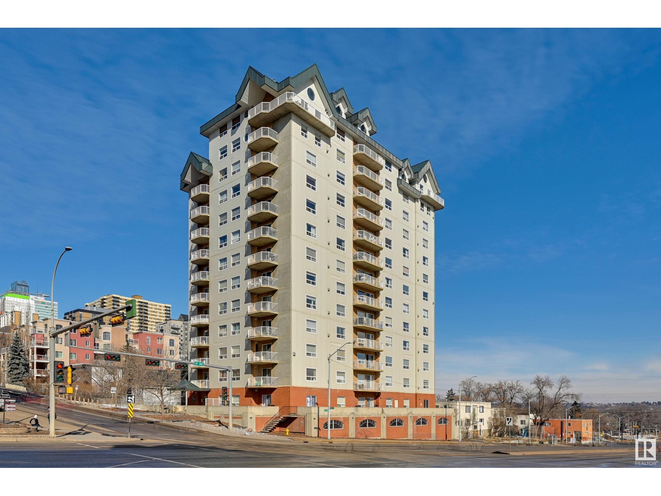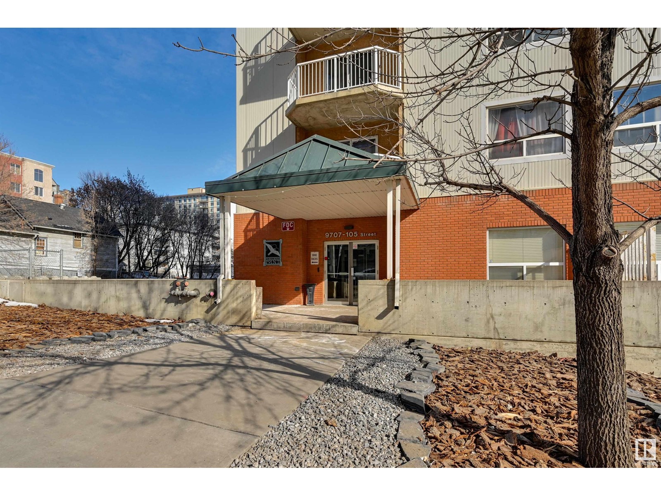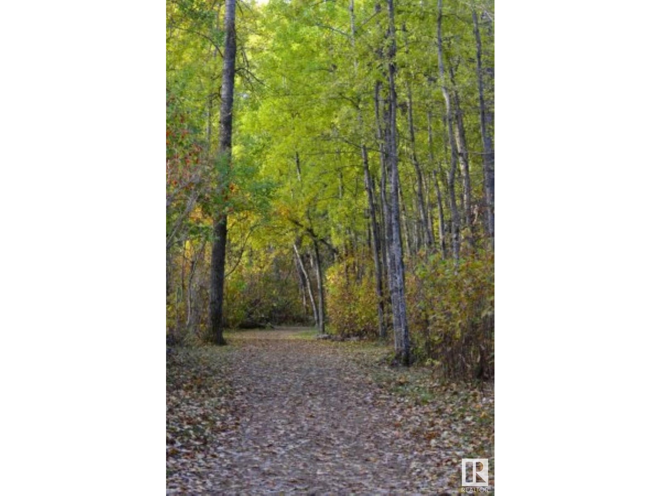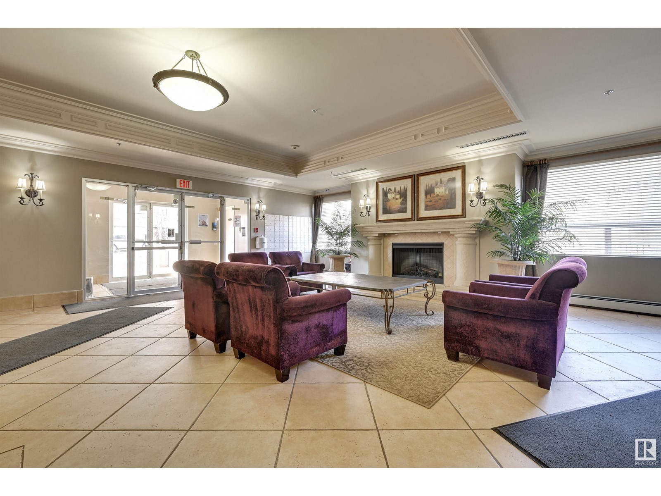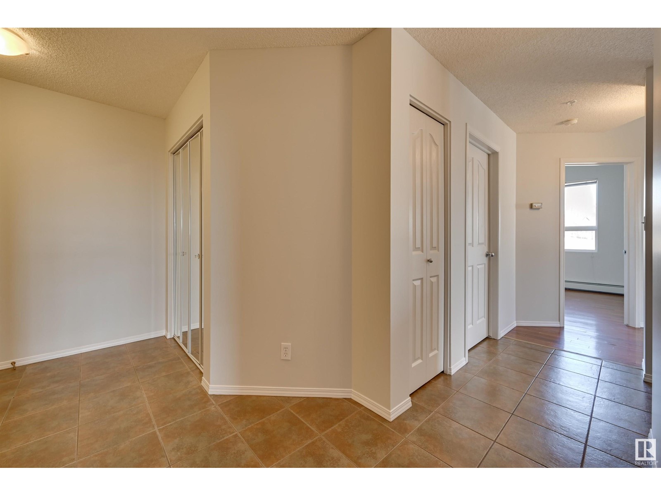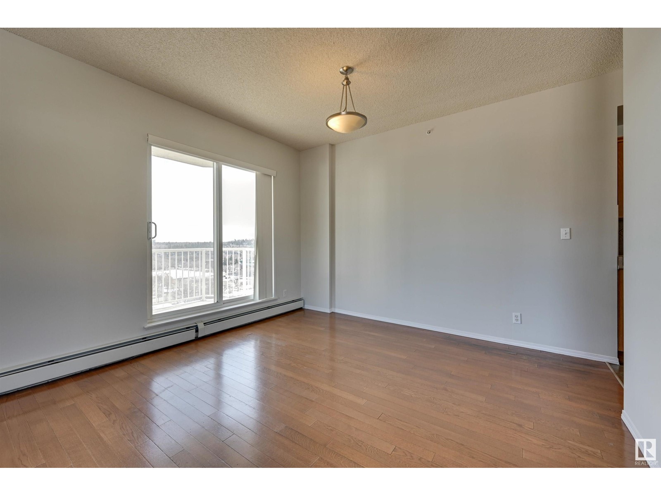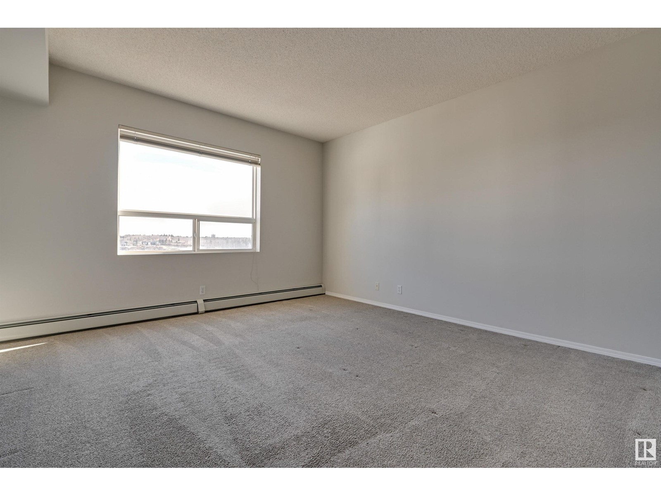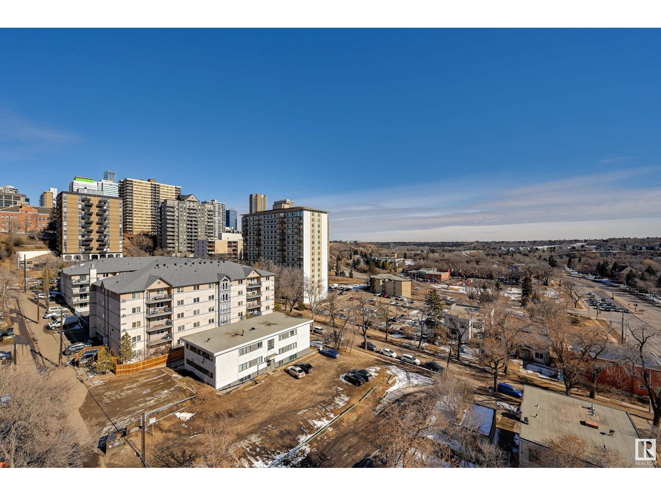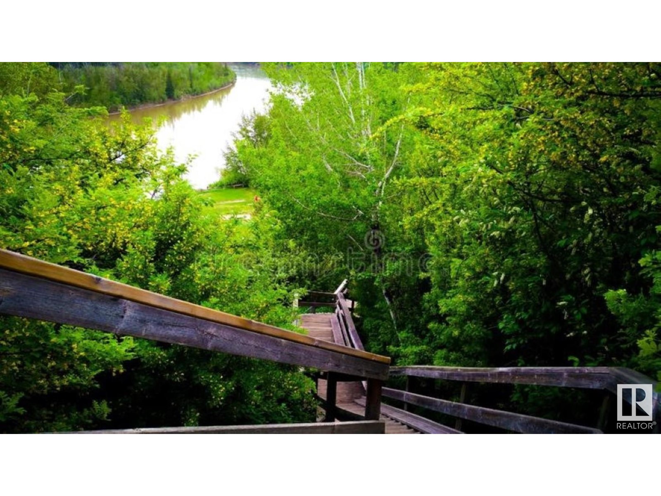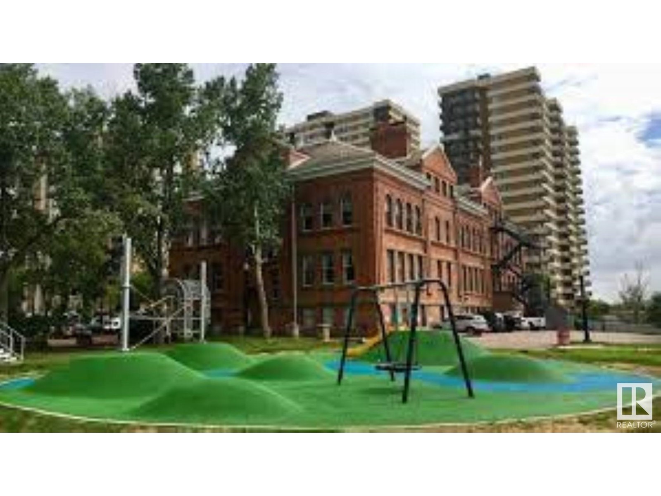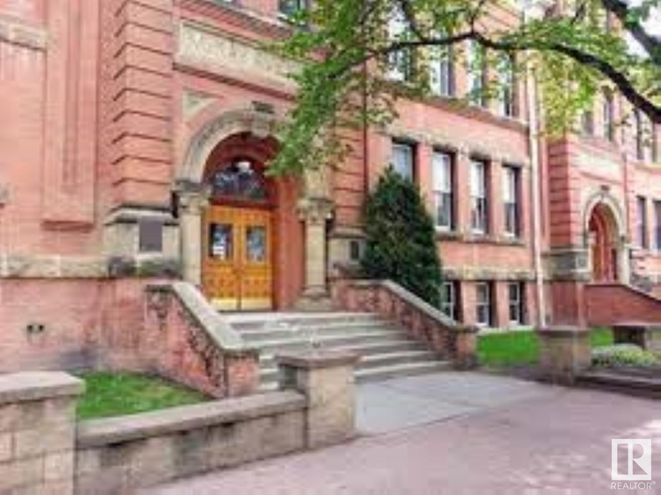#804 9707 105 St Nw Edmonton, Alberta T5K 2Y4
$239,990Maintenance, Exterior Maintenance, Heat, Insurance, Common Area Maintenance, Landscaping, Other, See Remarks, Property Management, Water
$776.97 Monthly
Maintenance, Exterior Maintenance, Heat, Insurance, Common Area Maintenance, Landscaping, Other, See Remarks, Property Management, Water
$776.97 MonthlyIt’s all about the view, it is an absolutely breathtaking and beautiful view of the river valley. The balcony offers clear views of the Muttart, Telus Field and beyond. Now for this charming home; over 1200 sq.ft. of modern décor, great open floor plan with plently of room to entertain, hardwood floor, gas fireplace, large primary bedroom with 5-piece ensuite, spacious secondary bedroom, additional 3-piece bathroom, in-suite storage and laundry. For your enjoyment a large fitness room with an assortment of machines both cardio and free weights. No need to scrape snow in the winter with a titled, heated underground parking stall. This location offers convenient access to all amenities around the downtown core, River Valley, Parks, Trails, and U of A. We all have been told to not judge a book by it's cover, well here is proof as once you enter you will be delighted. Come for the view, love the space, and enjoy the location! (id:46923)
Property Details
| MLS® Number | E4407911 |
| Property Type | Single Family |
| Neigbourhood | Downtown (Edmonton) |
| Amenities Near By | Golf Course, Playground, Schools, Shopping |
| Features | Lane |
| Parking Space Total | 1 |
| View Type | Valley View, City View |
Building
| Bathroom Total | 2 |
| Bedrooms Total | 2 |
| Amenities | Ceiling - 9ft |
| Appliances | Dishwasher, Hood Fan, Refrigerator, Washer/dryer Stack-up, Stove, Window Coverings |
| Basement Type | None |
| Constructed Date | 2003 |
| Fireplace Fuel | Gas |
| Fireplace Present | Yes |
| Fireplace Type | Corner |
| Heating Type | Baseboard Heaters, Hot Water Radiator Heat |
| Size Interior | 1,220 Ft2 |
| Type | Apartment |
Parking
| Underground |
Land
| Acreage | No |
| Land Amenities | Golf Course, Playground, Schools, Shopping |
Rooms
| Level | Type | Length | Width | Dimensions |
|---|---|---|---|---|
| Main Level | Living Room | 7.25 m | 3.74 m | 7.25 m x 3.74 m |
| Main Level | Dining Room | 3.71 m | 2.59 m | 3.71 m x 2.59 m |
| Main Level | Kitchen | 3.7 m | 2.63 m | 3.7 m x 2.63 m |
| Main Level | Primary Bedroom | 4.49 m | 4.17 m | 4.49 m x 4.17 m |
| Main Level | Bedroom 2 | 3.77 m | 2.76 m | 3.77 m x 2.76 m |
| Main Level | Laundry Room | 2.42 m | 2.34 m | 2.42 m x 2.34 m |
https://www.realtor.ca/real-estate/27468780/804-9707-105-st-nw-edmonton-downtown-edmonton
Contact Us
Contact us for more information

Terrie M. Reekie
Associate
(780) 457-2194
www.terrie.ca/
13120 St Albert Trail Nw
Edmonton, Alberta T5L 4P6
(780) 457-3777
(780) 457-2194

Gordon D. Reekie
Broker
www.terrie.ca/
13120 St. Albert Trail
Edmonton, Alberta T5L 4P6
(780) 952-8090

