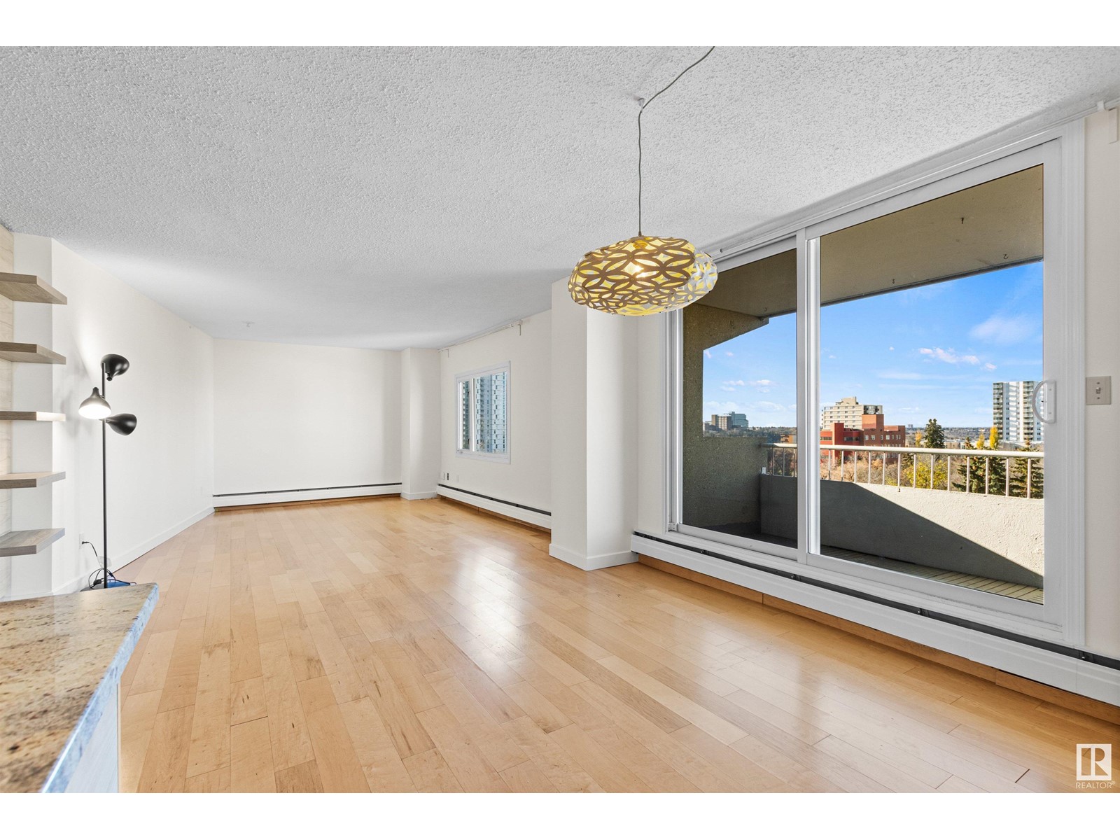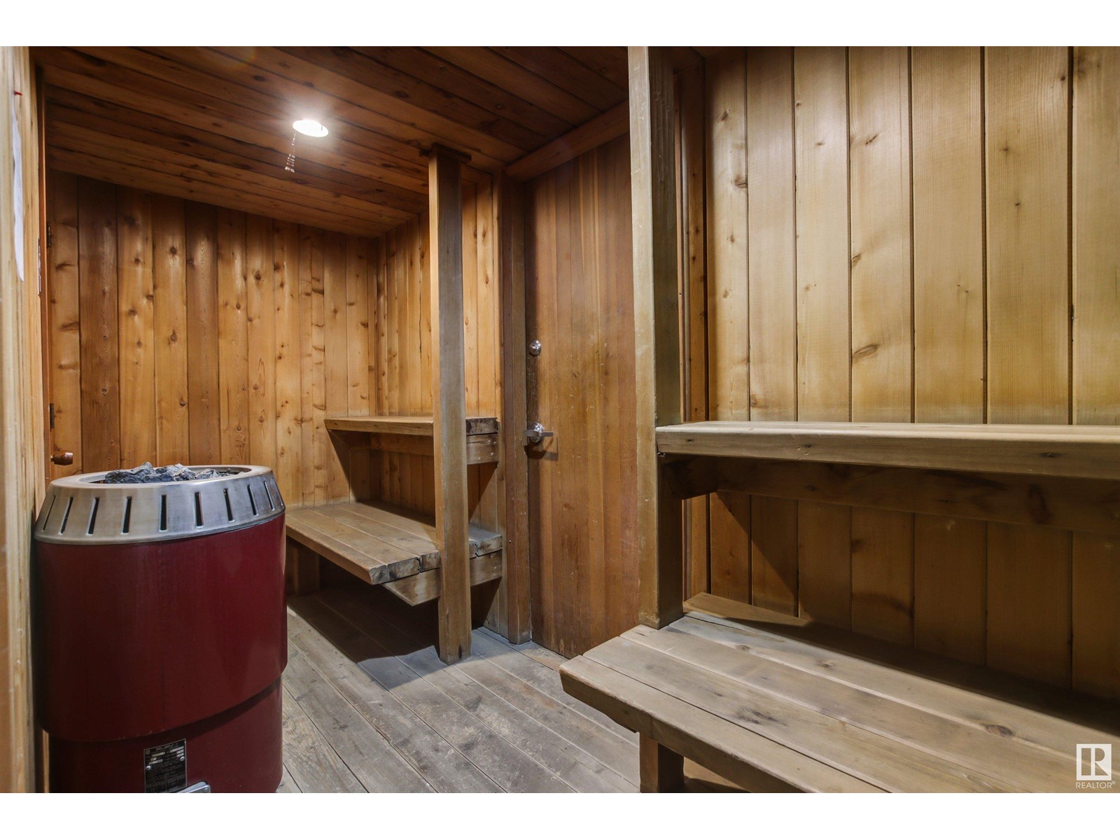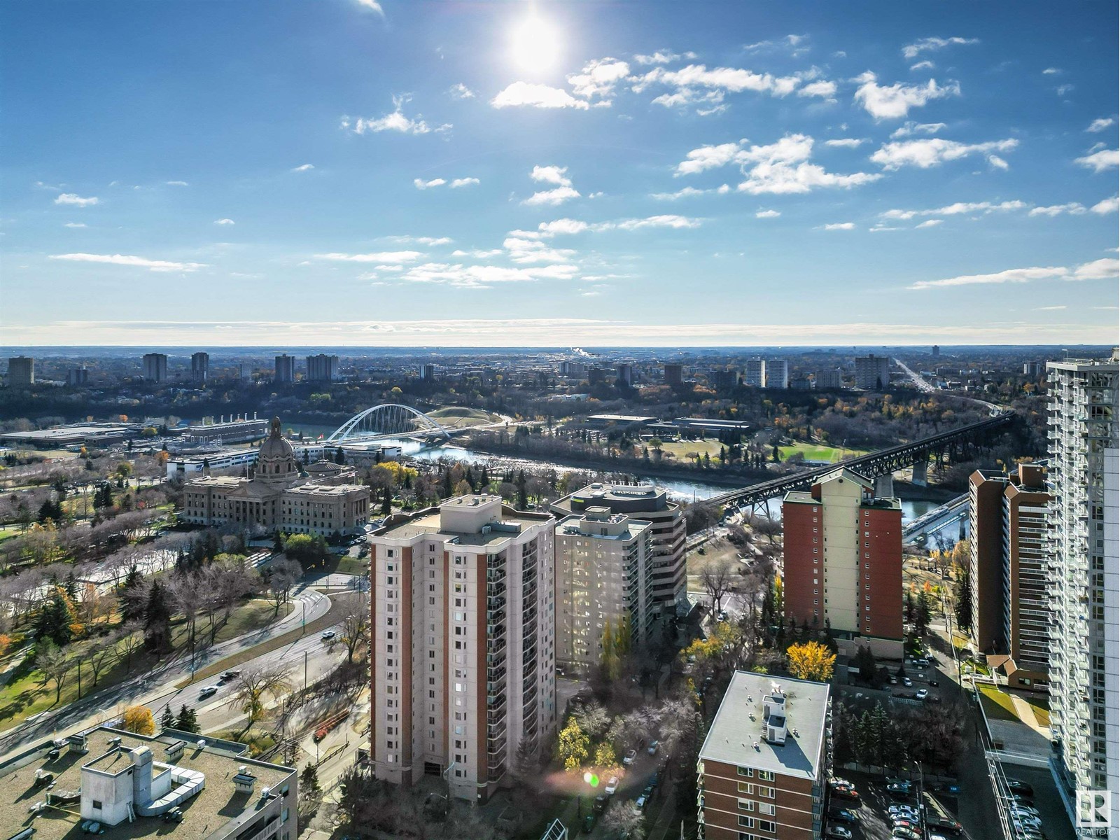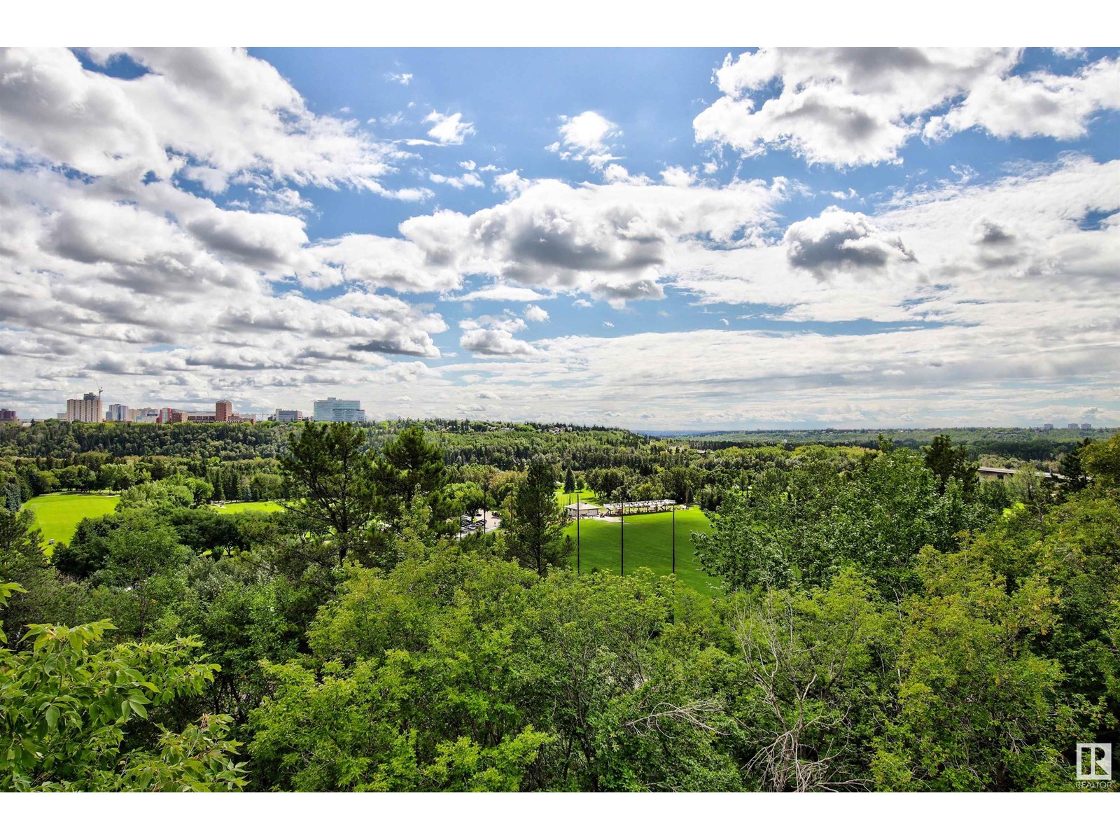#804 9909 110 St Nw Edmonton, Alberta T5K 2E5
$275,000Maintenance, Electricity, Exterior Maintenance, Heat, Insurance, Landscaping, Other, See Remarks, Property Management, Water
$843.30 Monthly
Maintenance, Electricity, Exterior Maintenance, Heat, Insurance, Landscaping, Other, See Remarks, Property Management, Water
$843.30 MonthlyA ROOM with a SUNSET VIEW! Not only does this 8th floor suite provide spectacular views & sunsets, these 04 corner units are the PREMIUM desired location in this building & rarely come available! BRIGHT South + West facing suite is drenched with natural light. Full reno combined thoughtful functionality with sleek lines & over the top built-in storage with a hip/cool vibe. PRIME location in one of the most sought after downtown pockets. Walkability score is off the charts! BIKING + walking trails for those who appreciate a healthy active lifestyle. Add in your proximity to River Valley, LRT, High Level Streetcar, Legislature Grounds, Victoria Golf Course & Driving Range, quaint coffee shops & fantastic restaurants, endless entertainment venues, & MUCH more. PRIME location in the heart of this historic community. HEATED UNDERGROUND titled stall is OVERSIZED & by elevator. Building amenities: social, saunas, gym, party, pool tables, outdoor social/gazebo area. Only 4 suites per floor. Concrete building. (id:46923)
Property Details
| MLS® Number | E4412536 |
| Property Type | Single Family |
| Neigbourhood | Oliver |
| AmenitiesNearBy | Golf Course, Playground, Public Transit, Schools, Shopping |
| Features | Private Setting, Closet Organizers, No Animal Home, No Smoking Home |
| Structure | Deck |
| ViewType | Valley View, City View |
Building
| BathroomTotal | 2 |
| BedroomsTotal | 2 |
| Appliances | Dishwasher, Microwave Range Hood Combo, Refrigerator, Washer/dryer Stack-up, Stove |
| BasementType | None |
| ConstructedDate | 1972 |
| HeatingType | Baseboard Heaters |
| SizeInterior | 1060.891 Sqft |
| Type | Apartment |
Parking
| Heated Garage | |
| Oversize | |
| Underground |
Land
| Acreage | No |
| LandAmenities | Golf Course, Playground, Public Transit, Schools, Shopping |
| SizeIrregular | 33.64 |
| SizeTotal | 33.64 M2 |
| SizeTotalText | 33.64 M2 |
Rooms
| Level | Type | Length | Width | Dimensions |
|---|---|---|---|---|
| Main Level | Living Room | 4.87 m | 3.9 m | 4.87 m x 3.9 m |
| Main Level | Dining Room | 5.38 m | 3.49 m | 5.38 m x 3.49 m |
| Main Level | Kitchen | 5.87 m | 2.34 m | 5.87 m x 2.34 m |
| Main Level | Primary Bedroom | 4.11 m | 3.94 m | 4.11 m x 3.94 m |
| Main Level | Bedroom 2 | 3.96 m | 3.48 m | 3.96 m x 3.48 m |
https://www.realtor.ca/real-estate/27611022/804-9909-110-st-nw-edmonton-oliver
Interested?
Contact us for more information
Cindi Knight
Associate
312 Saddleback Rd
Edmonton, Alberta T6J 4R7


































































