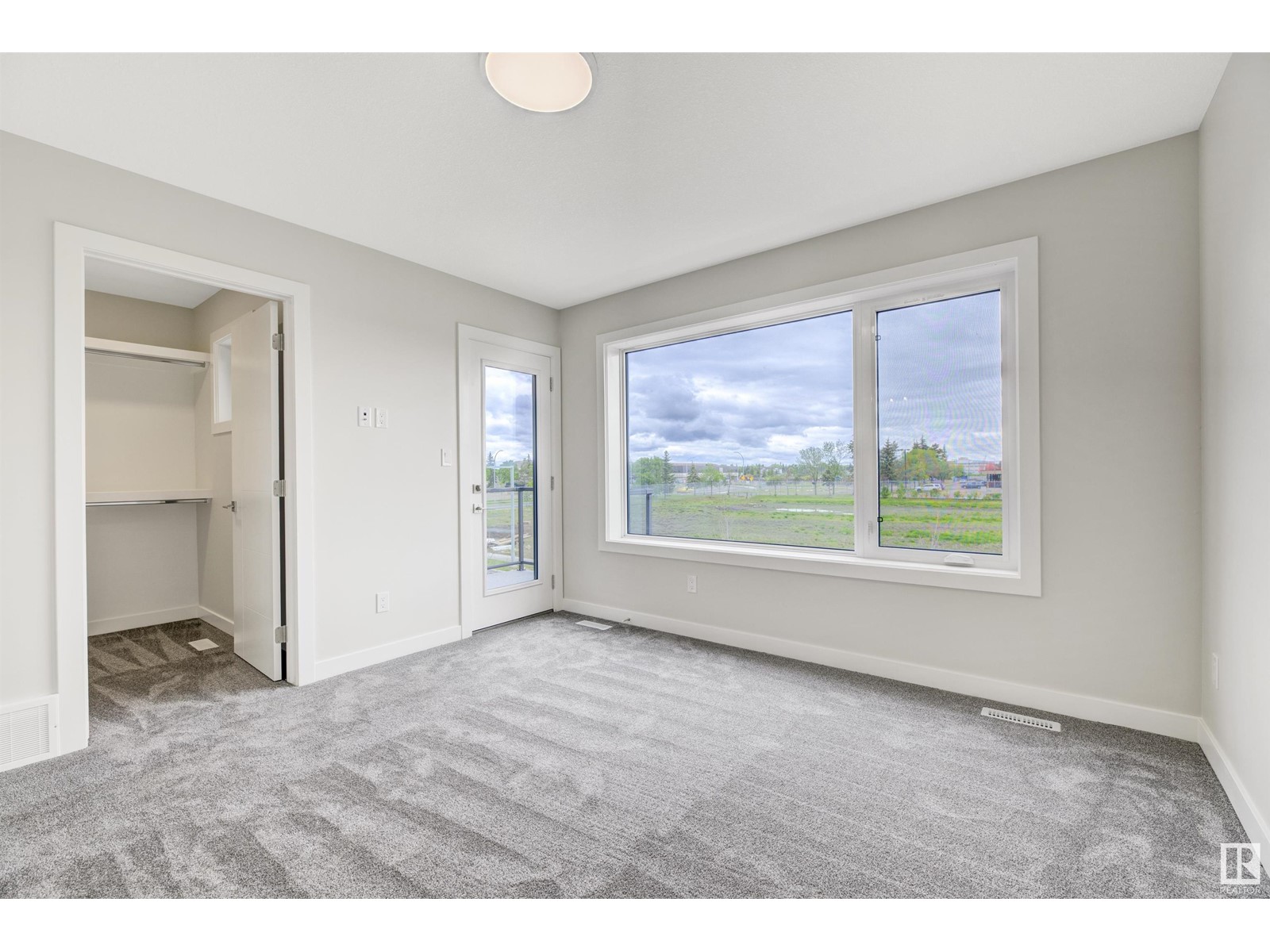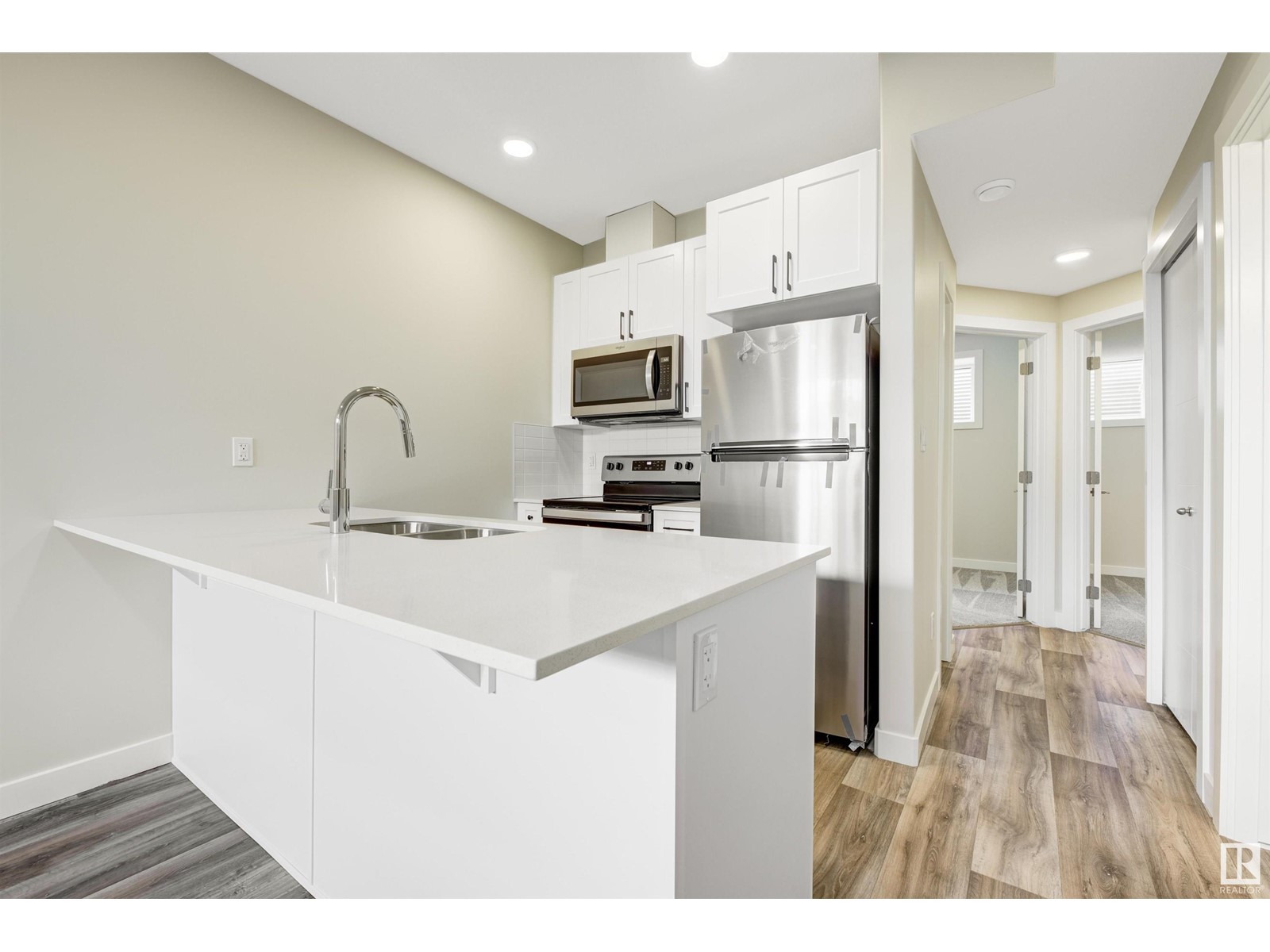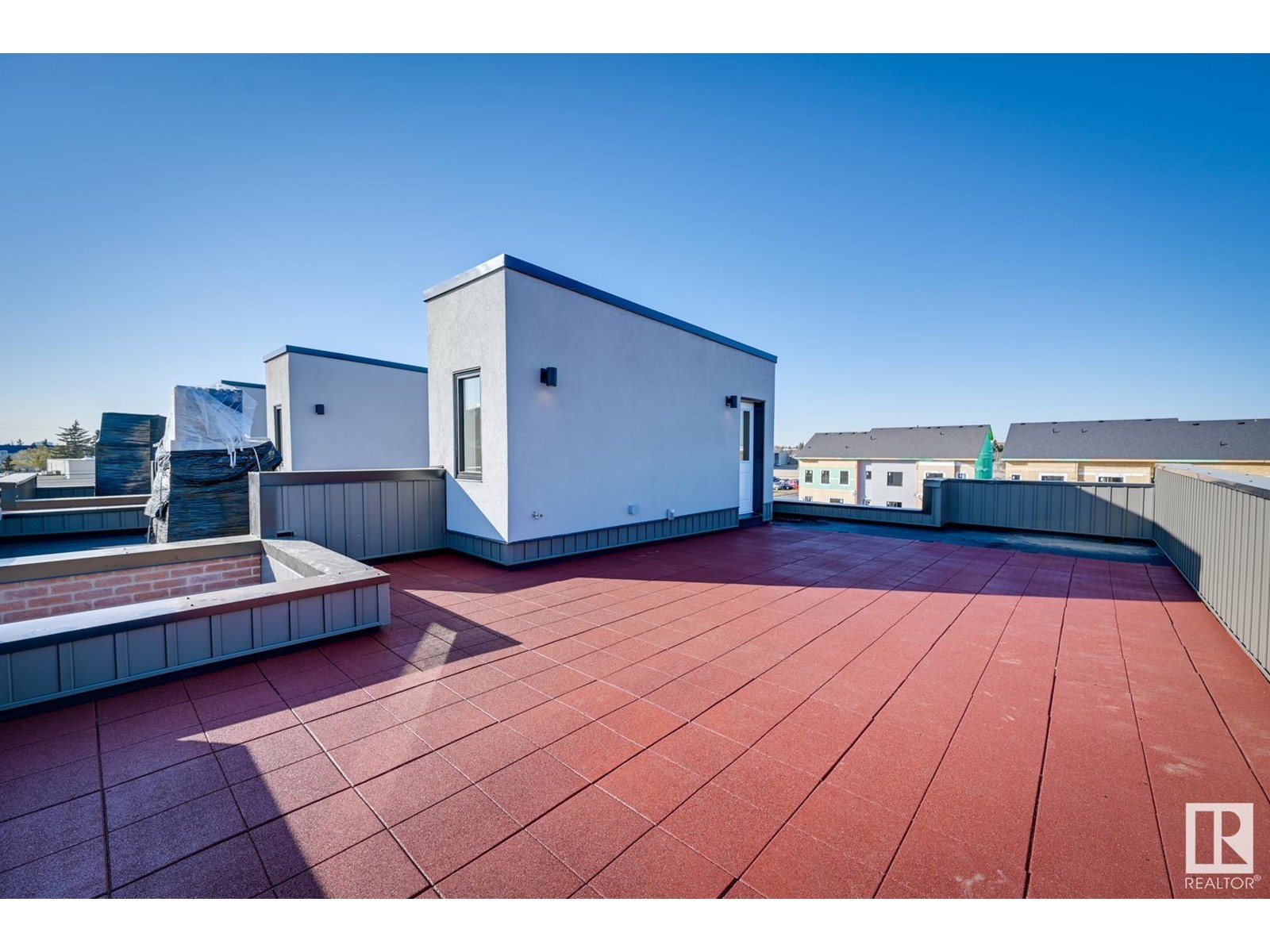8063 Cedric Mah Rd Nw Edmonton, Alberta T5G 2R6
$689,900
Last Chance to own a BRAND new rooftop patio home in Blatchford. Live in Blatchford for $2650.00 per month. Offset your monthly mortgage payment with the rental suite. Encore Master Builder the Brooklyn B20 comes with a self contain fully legal 2 bedroom basement suite. Main house is a 3 bedroom 2.5 bathroom home with 9ft main floor ceilings, 50 inch linear fireplace with custom surround. Large kitchen with custom cabinetry, prep island, walk in pantry and Stainless appliances. Custom barn door, quartz counter tops through out and tile backsplash. Upper floor laundry, ensuite and walk in closet in the owners suite. Basement with separate entrance into the 2 bedroom basement suite with full appliance package and in suite laundry. Home and suite are Geothermally heated and cooled. Landscaping, fencing and double garage are included. Close to downtown, NAIT and the LRT expansion. (id:46923)
Property Details
| MLS® Number | E4409386 |
| Property Type | Single Family |
| Neigbourhood | Blatchford Area |
| AmenitiesNearBy | Playground, Public Transit |
| Features | Flat Site, No Animal Home, No Smoking Home, Level |
Building
| BathroomTotal | 3 |
| BedroomsTotal | 5 |
| Amenities | Ceiling - 9ft, Vinyl Windows |
| Appliances | Dishwasher, Garage Door Opener Remote(s), Hood Fan, Microwave, Refrigerator, Two Stoves, Two Washers |
| BasementDevelopment | Finished |
| BasementFeatures | Suite |
| BasementType | Full (finished) |
| ConstructedDate | 2024 |
| ConstructionStyleAttachment | Attached |
| HalfBathTotal | 1 |
| HeatingType | Heat Pump |
| StoriesTotal | 2 |
| SizeInterior | 1489.9405 Sqft |
| Type | Row / Townhouse |
Parking
| Detached Garage |
Land
| Acreage | No |
| FenceType | Fence |
| LandAmenities | Playground, Public Transit |
Rooms
| Level | Type | Length | Width | Dimensions |
|---|---|---|---|---|
| Lower Level | Bedroom 4 | Measurements not available | ||
| Lower Level | Bedroom 5 | Measurements not available | ||
| Lower Level | Second Kitchen | Measurements not available | ||
| Main Level | Living Room | Measurements not available | ||
| Main Level | Dining Room | Measurements not available | ||
| Main Level | Kitchen | Measurements not available | ||
| Upper Level | Primary Bedroom | Measurements not available | ||
| Upper Level | Bedroom 2 | Measurements not available | ||
| Upper Level | Bedroom 3 | Measurements not available |
https://www.realtor.ca/real-estate/27512114/8063-cedric-mah-rd-nw-edmonton-blatchford-area
Interested?
Contact us for more information
Curtis S. Knott
Associate
3659 99 St Nw
Edmonton, Alberta T6E 6K5



























