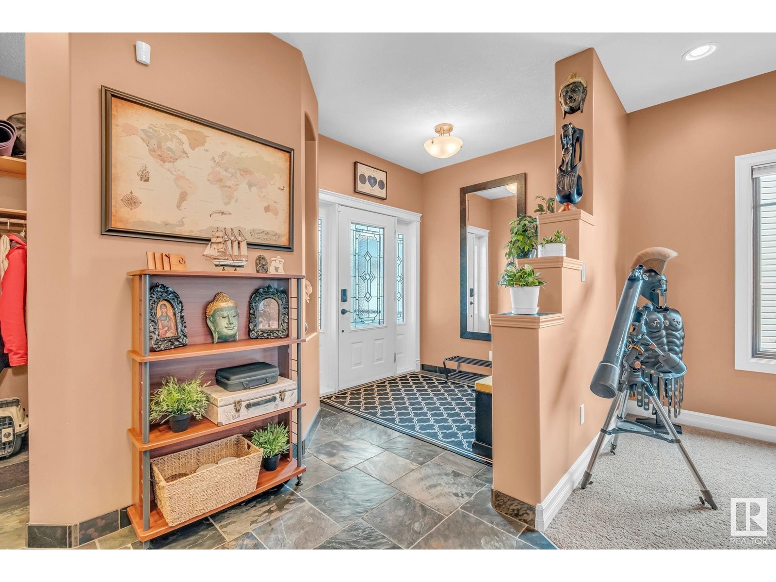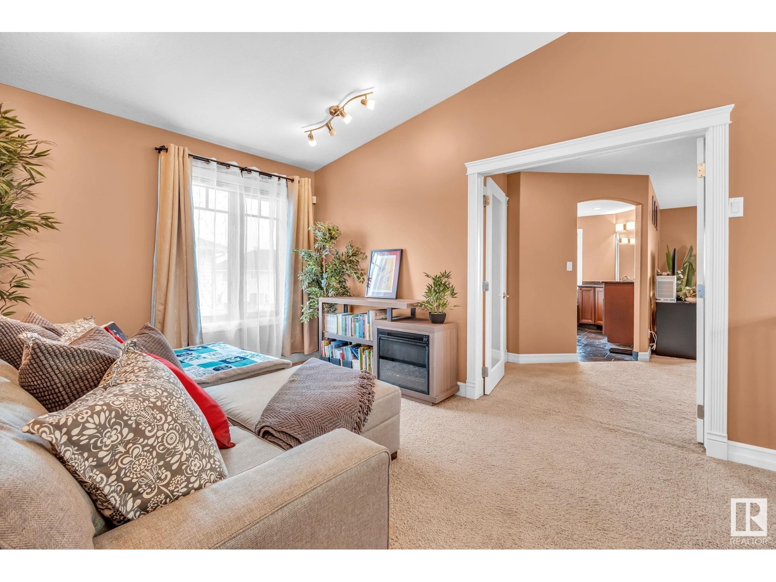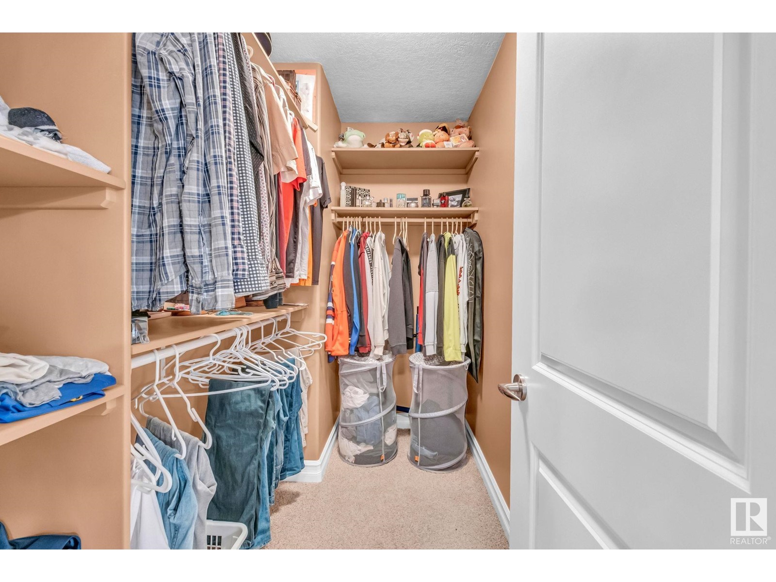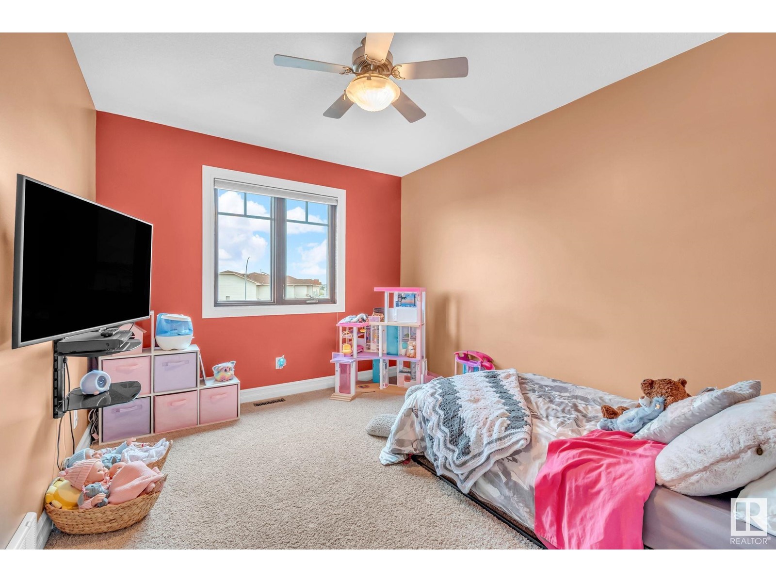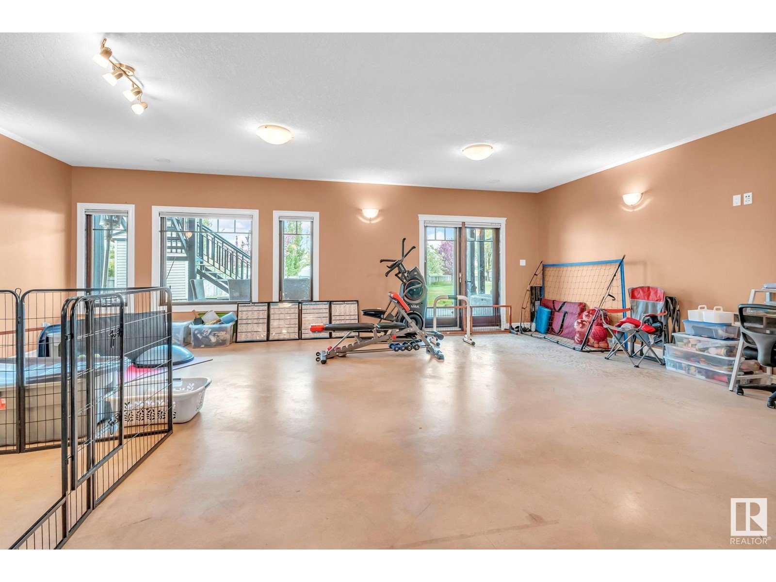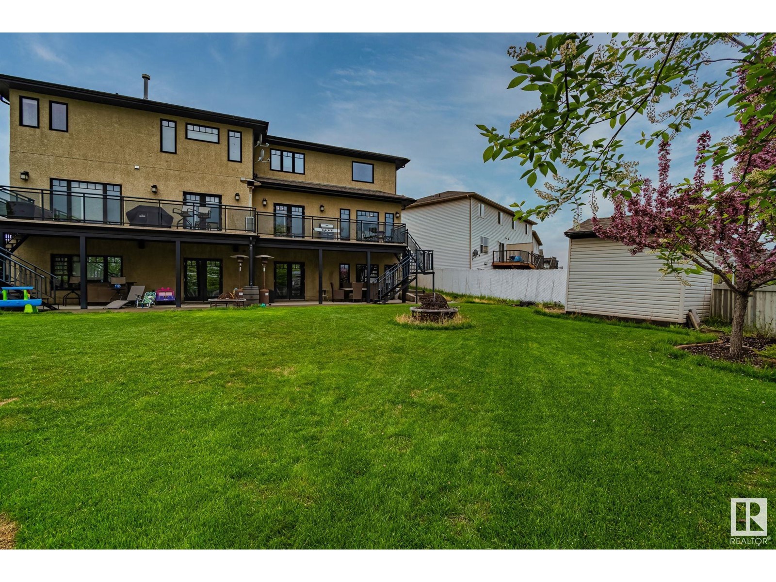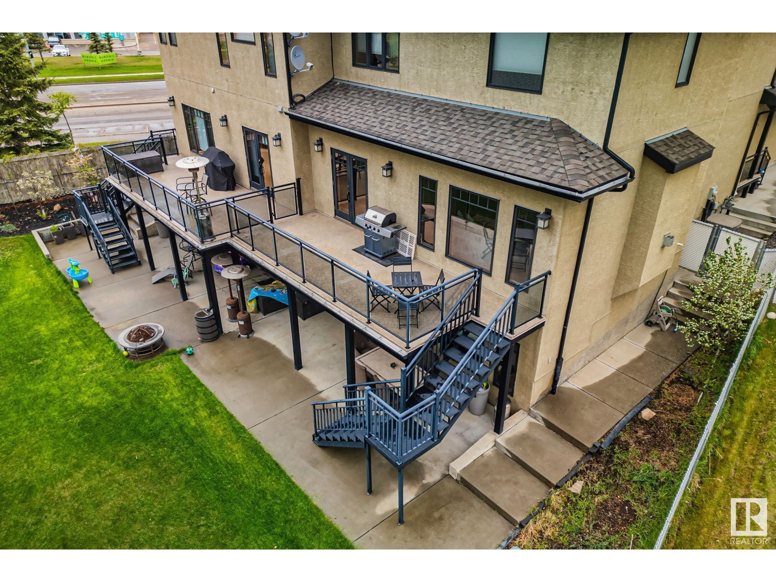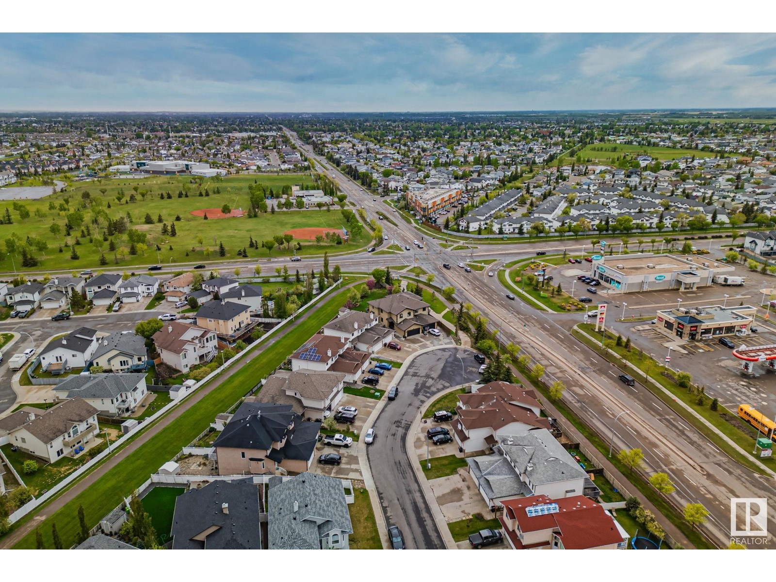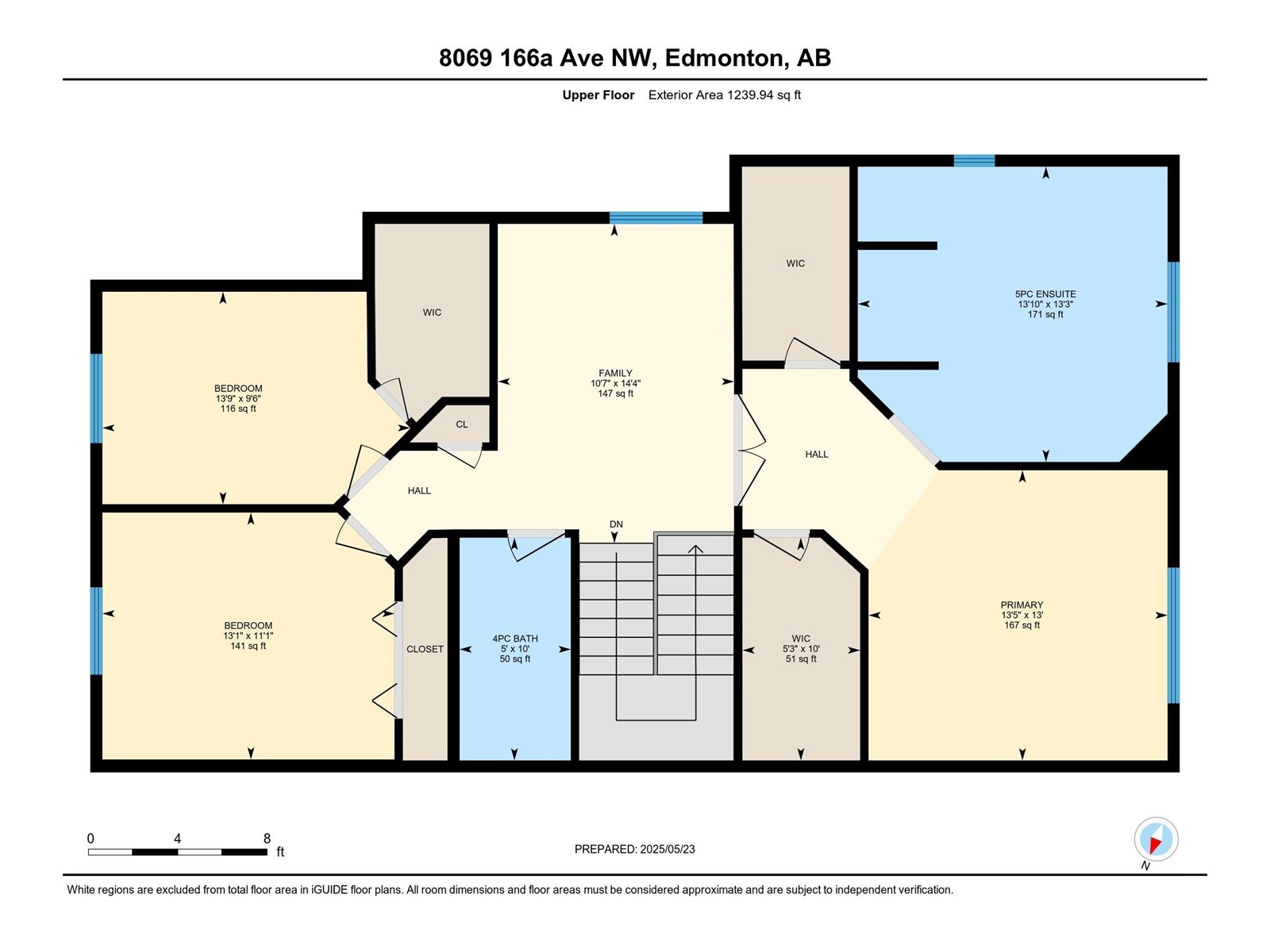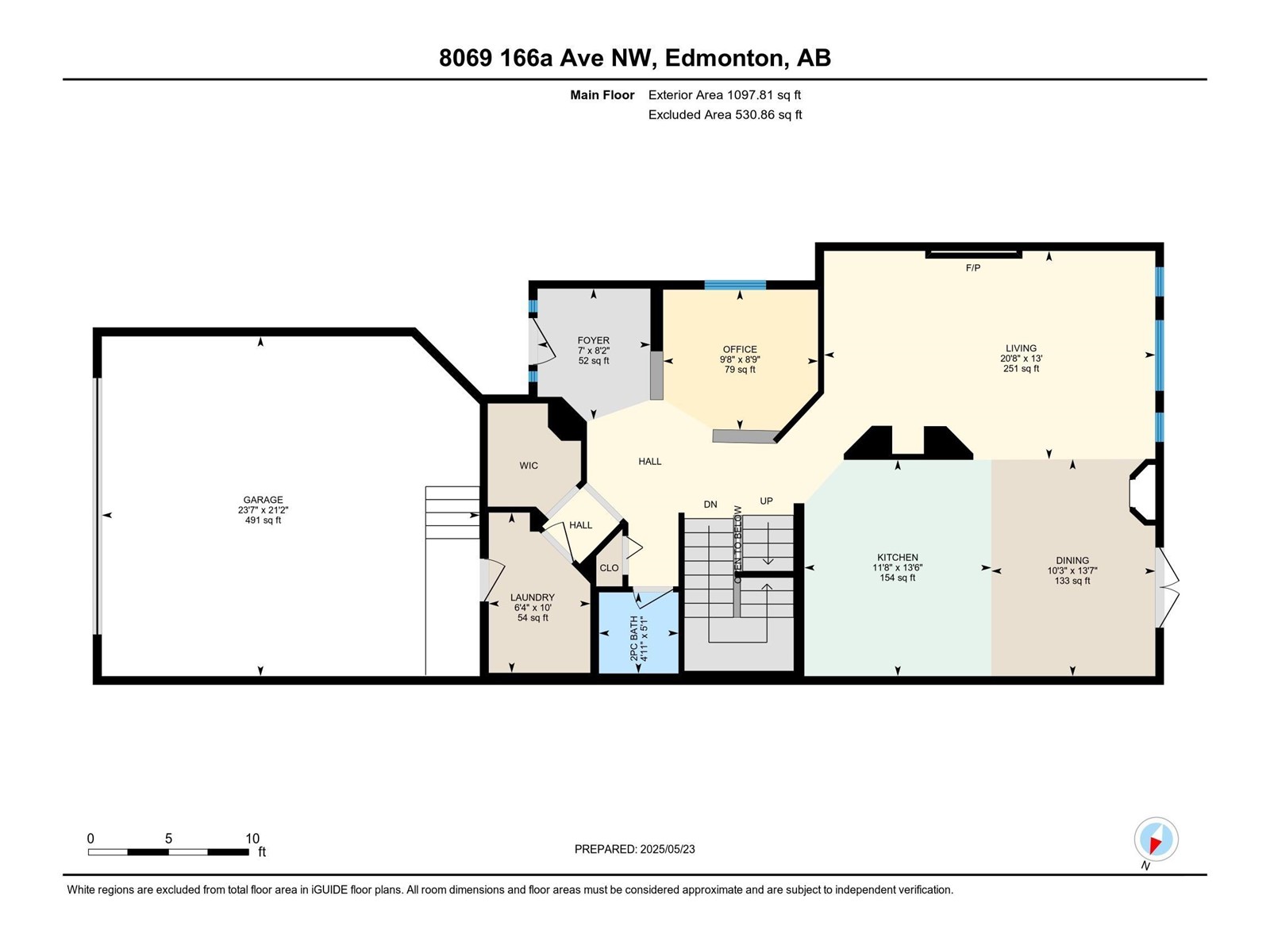8069 166a Av Nw Edmonton, Alberta T5Z 3W1
$599,000
Welcome to this impeccably maintained one-owner home featuring more than 2,500 sq ft of thoughtfully designed living space! You’ll find 3 generous-sized bedrooms upstairs, a total of 3.5 baths, 2 living areas (main floor and upstairs), and a flexible den on the main floor ideal for an office or playroom. The luxurious primary suite pampers with his-and-her walk in closets, and the ensuite includes his-and-her sinks, a shower, deep soaker jet tub, and heated floors. The walk-out basement – also with heated floors – opens to a gorgeous, landscaped backyard complete with a fire pit and stone patio set for cozy evenings. Custom finishes carry through to the oversized, heated, double-attached garage offering plenty of room for vehicles, toys, and storage. Nestled minutes from schools, childcare, the Anthony Henday and every major amenity. This home blends comfort, craftmanship, and an unbeatable location. Don’t miss your chance to fall in love with this exceptional property (id:46923)
Property Details
| MLS® Number | E4438567 |
| Property Type | Single Family |
| Neigbourhood | Mayliewan |
| Features | Cul-de-sac |
| Structure | Fire Pit |
Building
| Bathroom Total | 4 |
| Bedrooms Total | 3 |
| Appliances | Dishwasher, Dryer, Garage Door Opener, Microwave Range Hood Combo, Refrigerator, Stove, Central Vacuum, Washer, Window Coverings |
| Basement Development | Partially Finished |
| Basement Features | Walk Out |
| Basement Type | Full (partially Finished) |
| Constructed Date | 2004 |
| Construction Style Attachment | Semi-detached |
| Cooling Type | Central Air Conditioning |
| Fire Protection | Smoke Detectors |
| Fireplace Fuel | Gas |
| Fireplace Present | Yes |
| Fireplace Type | Unknown |
| Half Bath Total | 1 |
| Heating Type | Forced Air |
| Stories Total | 2 |
| Size Interior | 2,338 Ft2 |
| Type | Duplex |
Parking
| Attached Garage | |
| Heated Garage | |
| Oversize |
Land
| Acreage | No |
| Size Irregular | 510.96 |
| Size Total | 510.96 M2 |
| Size Total Text | 510.96 M2 |
Rooms
| Level | Type | Length | Width | Dimensions |
|---|---|---|---|---|
| Main Level | Living Room | 13 m | Measurements not available x 13 m | |
| Main Level | Dining Room | 10'3 x 13'7 | ||
| Main Level | Kitchen | 11'8 x 13'6 | ||
| Main Level | Den | 9'8 x 8'9 | ||
| Upper Level | Family Room | 10'7 x 14'4 | ||
| Upper Level | Primary Bedroom | 13 m | Measurements not available x 13 m | |
| Upper Level | Bedroom 2 | 13'1 x 11'1 | ||
| Upper Level | Bedroom 3 | 13'9 x 9'6 |
https://www.realtor.ca/real-estate/28367319/8069-166a-av-nw-edmonton-mayliewan
Contact Us
Contact us for more information
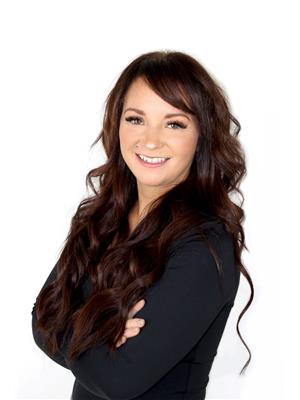
Megen Williams
Associate
201-5607 199 St Nw
Edmonton, Alberta T6M 0M8
(780) 481-2950
(780) 481-1144






