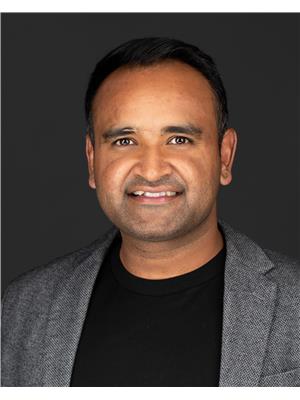8079 Chappelle Wy Sw Edmonton, Alberta T6W 3L7
$429,900
Welcome to this stunning end-unit home in the family-friendly community of Chappelle — perfectly located right across from a school and close to parks, bus stops, and all amenities. This NO CONDO FEE property offers 3 bedrooms, 2.1 bathrooms, and a detached double car garage, making it an ideal choice for first-time buyers or savvy investors. The main floor boasts 9-ft ceilings, a bright and open layout, and a cozy electric fireplace for added charm. Enjoy a freshly painted interior, a modern kitchen with sleek appliances, 3 cm quartz countertops, and stylish high-end blinds throughout. With NO CARPET and upstairs laundry, every detail has been thoughtfully considered for comfort and function. Whether you're starting out or expanding your investment portfolio, this move-in-ready home offers the perfect balance of location, lifestyle, and long-term value. (id:46923)
Property Details
| MLS® Number | E4449744 |
| Property Type | Single Family |
| Neigbourhood | Chappelle Area |
| Amenities Near By | Airport, Golf Course, Playground, Public Transit, Schools, Shopping |
Building
| Bathroom Total | 3 |
| Bedrooms Total | 3 |
| Amenities | Ceiling - 9ft |
| Appliances | Dishwasher, Dryer, Garage Door Opener Remote(s), Garage Door Opener, Microwave Range Hood Combo, Refrigerator, Stove, Washer, Window Coverings |
| Basement Development | Unfinished |
| Basement Type | Full (unfinished) |
| Constructed Date | 2016 |
| Construction Style Attachment | Attached |
| Fire Protection | Smoke Detectors |
| Fireplace Fuel | Electric |
| Fireplace Present | Yes |
| Fireplace Type | Unknown |
| Half Bath Total | 1 |
| Heating Type | Forced Air |
| Stories Total | 2 |
| Size Interior | 1,473 Ft2 |
| Type | Row / Townhouse |
Parking
| Detached Garage |
Land
| Acreage | No |
| Fence Type | Fence |
| Land Amenities | Airport, Golf Course, Playground, Public Transit, Schools, Shopping |
| Size Irregular | 229.65 |
| Size Total | 229.65 M2 |
| Size Total Text | 229.65 M2 |
Rooms
| Level | Type | Length | Width | Dimensions |
|---|---|---|---|---|
| Main Level | Living Room | 3.66 m | 5.35 m | 3.66 m x 5.35 m |
| Main Level | Dining Room | 3.44 m | 2.43 m | 3.44 m x 2.43 m |
| Main Level | Kitchen | 4.01 m | 3.93 m | 4.01 m x 3.93 m |
| Upper Level | Primary Bedroom | 4 m | 3.93 m | 4 m x 3.93 m |
| Upper Level | Bedroom 2 | 2.85 m | 3.73 m | 2.85 m x 3.73 m |
| Upper Level | Bedroom 3 | 2.86 m | 4.03 m | 2.86 m x 4.03 m |
https://www.realtor.ca/real-estate/28654954/8079-chappelle-wy-sw-edmonton-chappelle-area
Contact Us
Contact us for more information

Varun Kumar
Associate
(780) 988-4067
302-5083 Windermere Blvd Sw
Edmonton, Alberta T6W 0J5
(780) 406-4000
(780) 406-8787











































