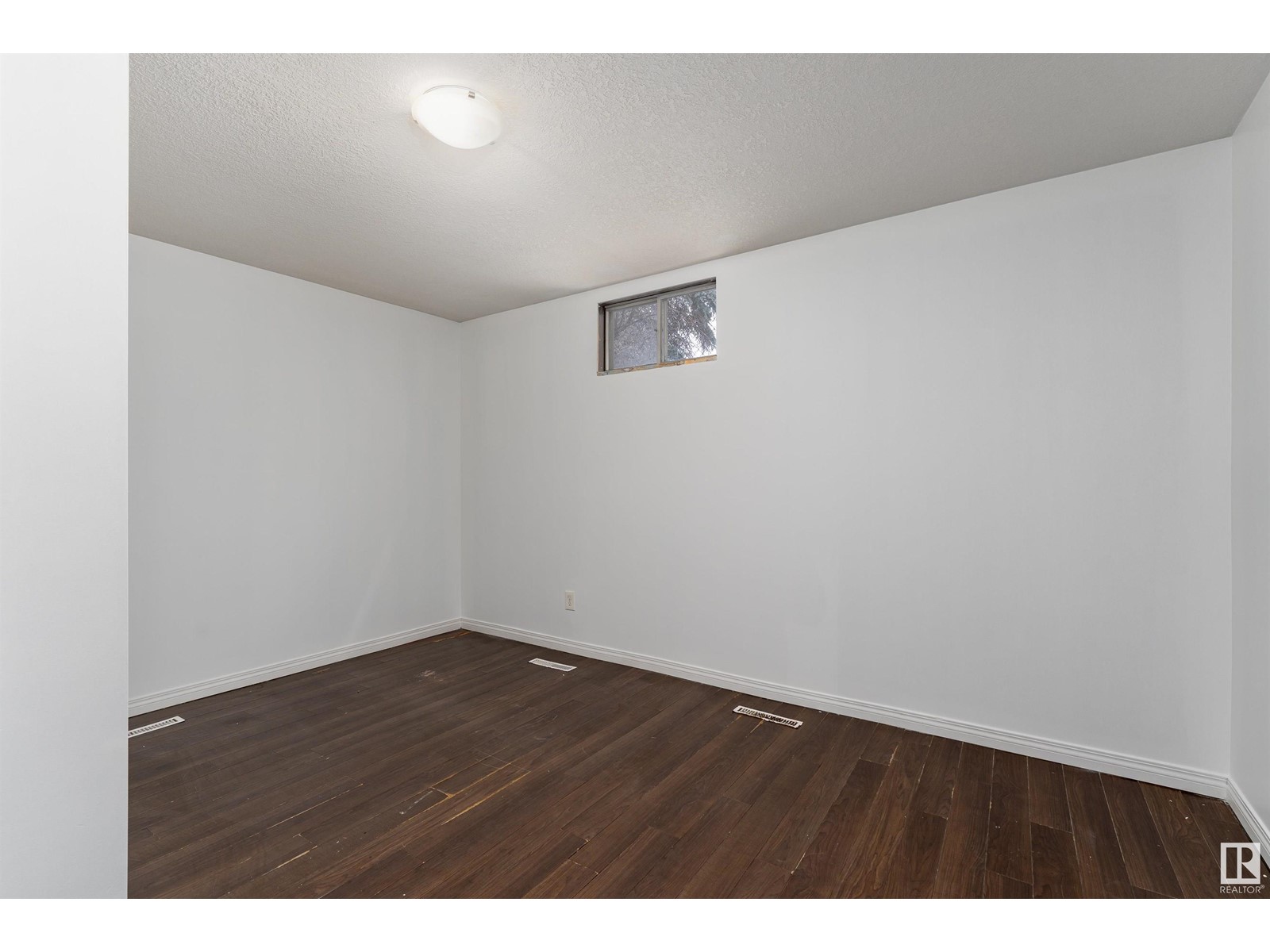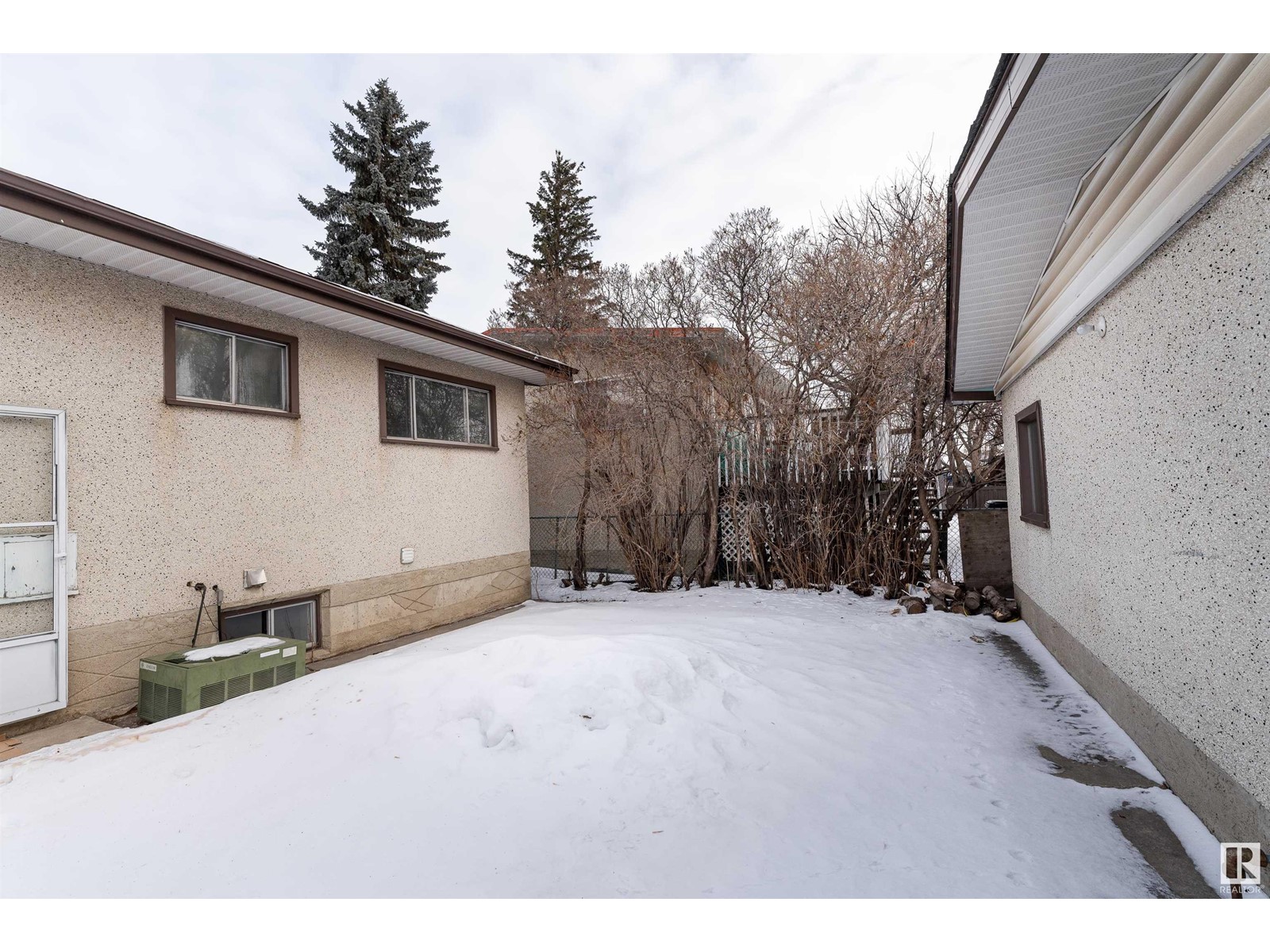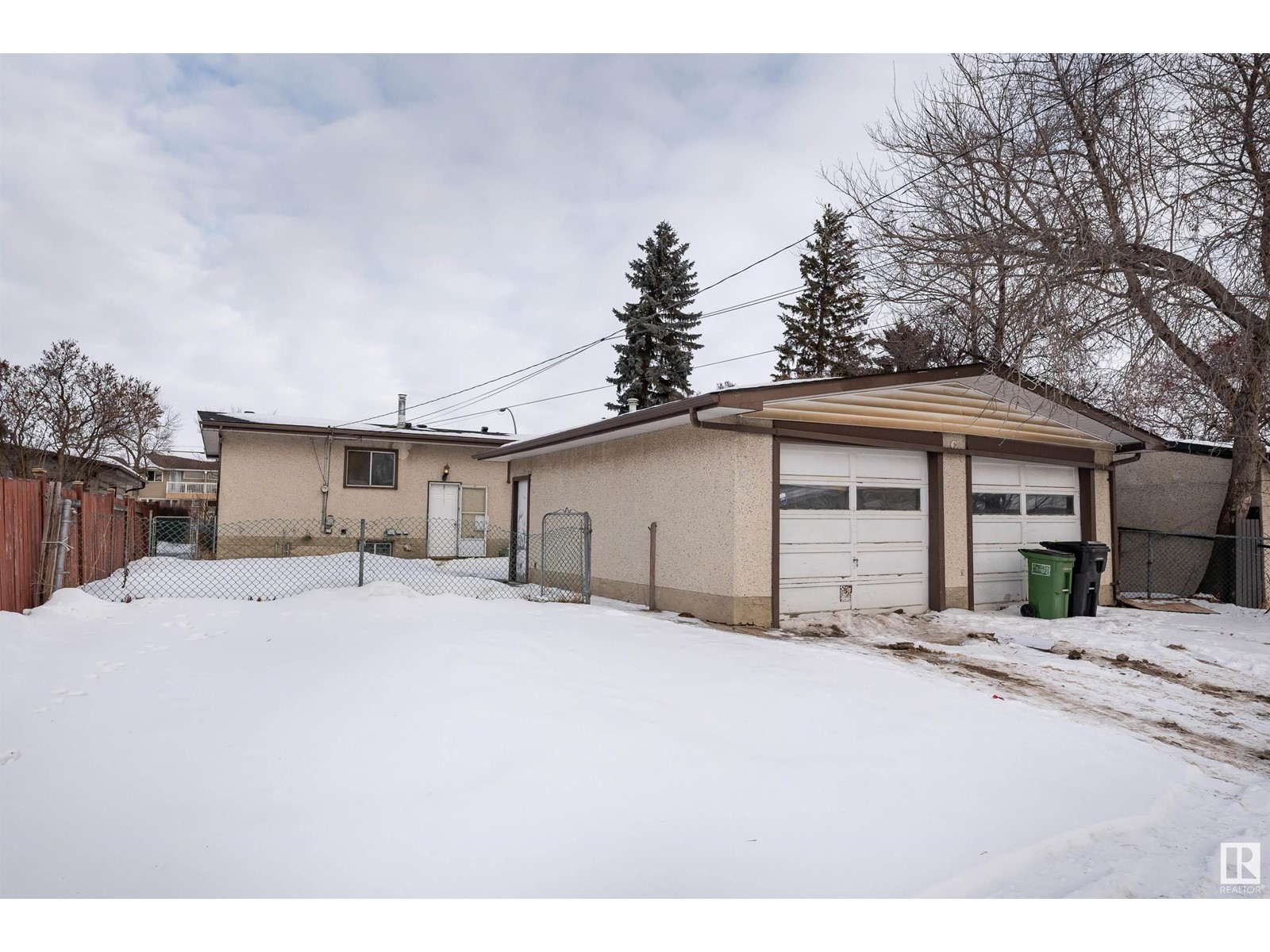8103 132 Av Nw Edmonton, Alberta T5C 2B3
$350,000
Welcome to this charming bungalow in the heart of Balwin, Edmonton! Bright and inviting, the main floor features a spacious living room, a well-equipped kitchen with crisp white cabinetry, double sinks, and plenty of counter space. The primary bedroom offers the convenience of a private 2-piece ensuite, accompanied by two additional bedrooms and a 4-piece bathroom. Downstairs, the fully finished basement expands your living space with three more bedrooms, a generous family room, a 3-piece bathroom, and a dedicated laundry/utility area. Outside, enjoy a fenced yard, a double detached garage, and easy back lane access. Nestled in a well-established neighbourhood, this home is a fantastic opportunity for families or investors alike! (id:46923)
Open House
This property has open houses!
12:00 pm
Ends at:2:00 pm
12:00 pm
Ends at:2:00 pm
Property Details
| MLS® Number | E4419686 |
| Property Type | Single Family |
| Neigbourhood | Balwin |
| Amenities Near By | Playground, Schools, Shopping |
| Features | Flat Site, Lane, No Animal Home |
Building
| Bathroom Total | 3 |
| Bedrooms Total | 6 |
| Appliances | Dishwasher, Dryer, Microwave Range Hood Combo, Refrigerator, Stove, Washer |
| Architectural Style | Bungalow |
| Basement Development | Finished |
| Basement Type | Full (finished) |
| Constructed Date | 1964 |
| Construction Style Attachment | Detached |
| Fire Protection | Smoke Detectors |
| Half Bath Total | 1 |
| Heating Type | Forced Air |
| Stories Total | 1 |
| Size Interior | 1,170 Ft2 |
| Type | House |
Parking
| Detached Garage |
Land
| Acreage | No |
| Fence Type | Fence |
| Land Amenities | Playground, Schools, Shopping |
| Size Irregular | 557.45 |
| Size Total | 557.45 M2 |
| Size Total Text | 557.45 M2 |
Rooms
| Level | Type | Length | Width | Dimensions |
|---|---|---|---|---|
| Basement | Family Room | 4.24 m | 5.5 m | 4.24 m x 5.5 m |
| Basement | Bedroom 4 | 4.20m x 3.03m | ||
| Basement | Bedroom 5 | 4.25m x 3.04m | ||
| Basement | Bedroom 6 | 3.65 m | 2.94 m | 3.65 m x 2.94 m |
| Main Level | Living Room | 4.15m x 6.40m | ||
| Main Level | Dining Room | Measurements not available | ||
| Main Level | Kitchen | 4.06m x 4.84m | ||
| Main Level | Primary Bedroom | 4.08m x 3.23m | ||
| Main Level | Bedroom 2 | 3.65m x 2.41m | ||
| Main Level | Bedroom 3 | 3.67m x 2.86m |
https://www.realtor.ca/real-estate/27858330/8103-132-av-nw-edmonton-balwin
Contact Us
Contact us for more information

Paras Bhardwaj
Associate
105-4990 92 Ave Nw
Edmonton, Alberta T6B 2V4
(780) 477-9338
sweetly.ca/

John Rota
Associate
john.muveteam.com/
twitter.com/muveteam
www.facebook.com/muveteam/
www.linkedin.com/in/john-rota-b4255283?trk=nav_responsive_tab_profile_pic
105-4990 92 Ave Nw
Edmonton, Alberta T6B 2V4
(780) 477-9338
sweetly.ca/















































