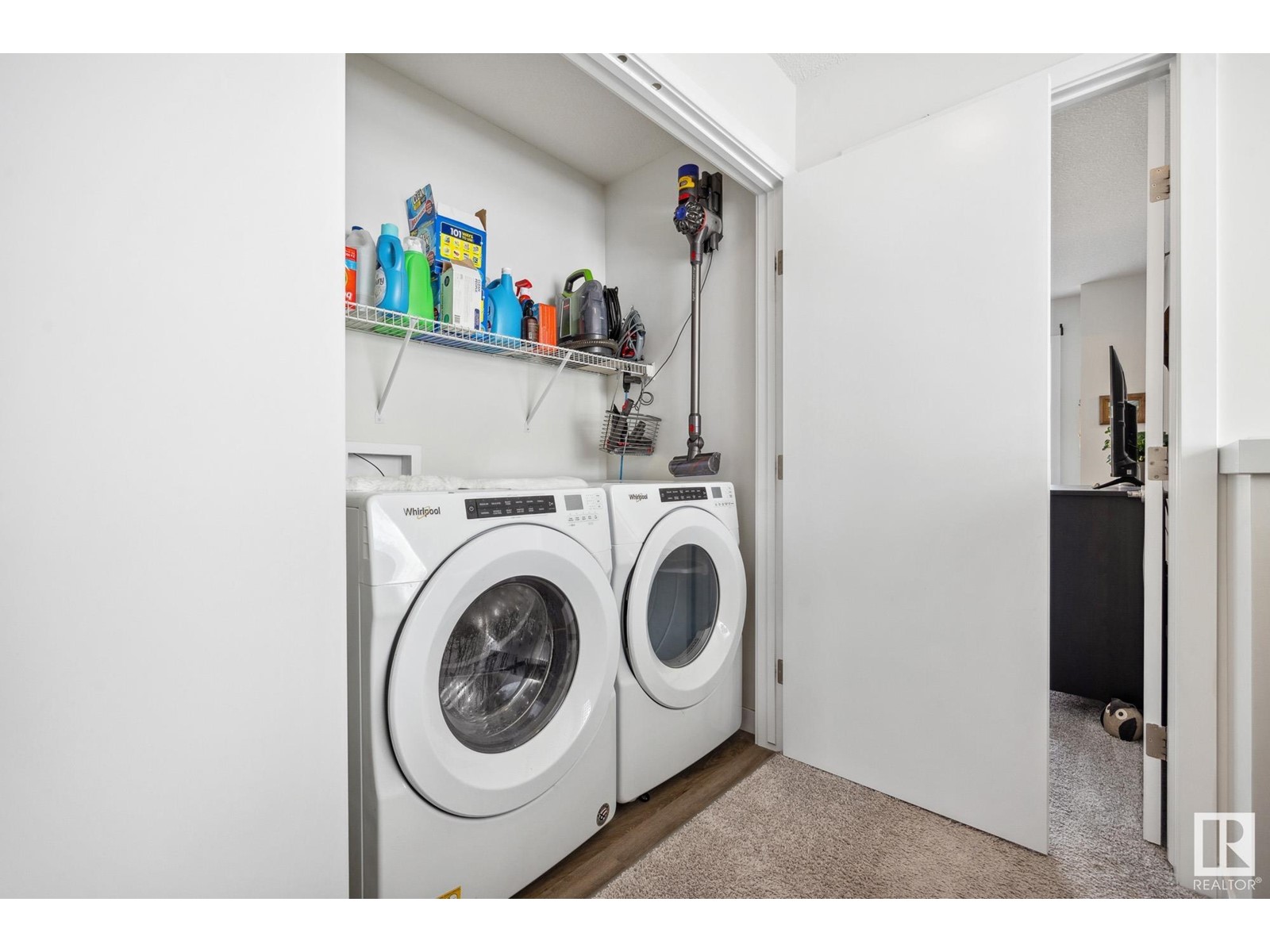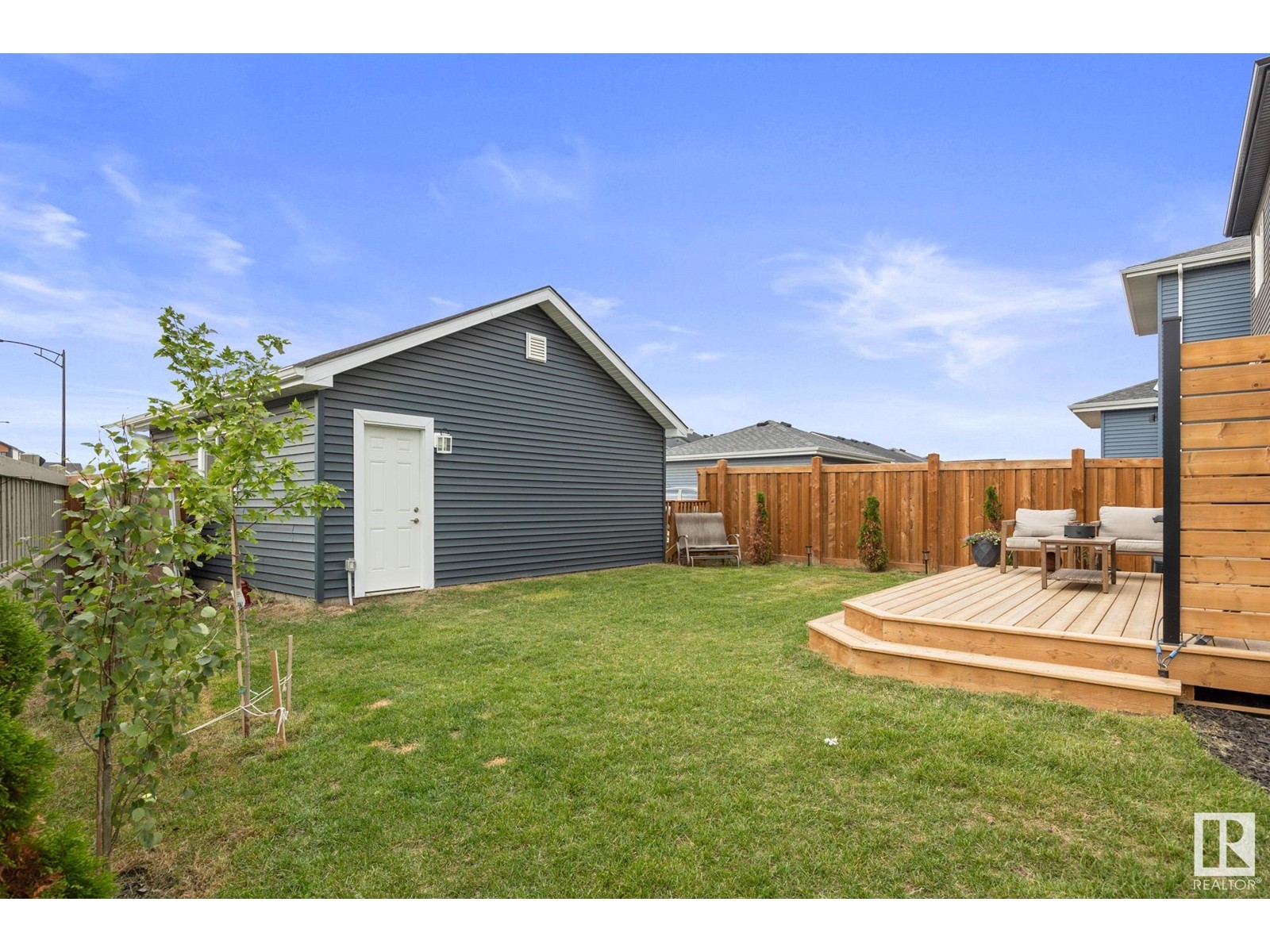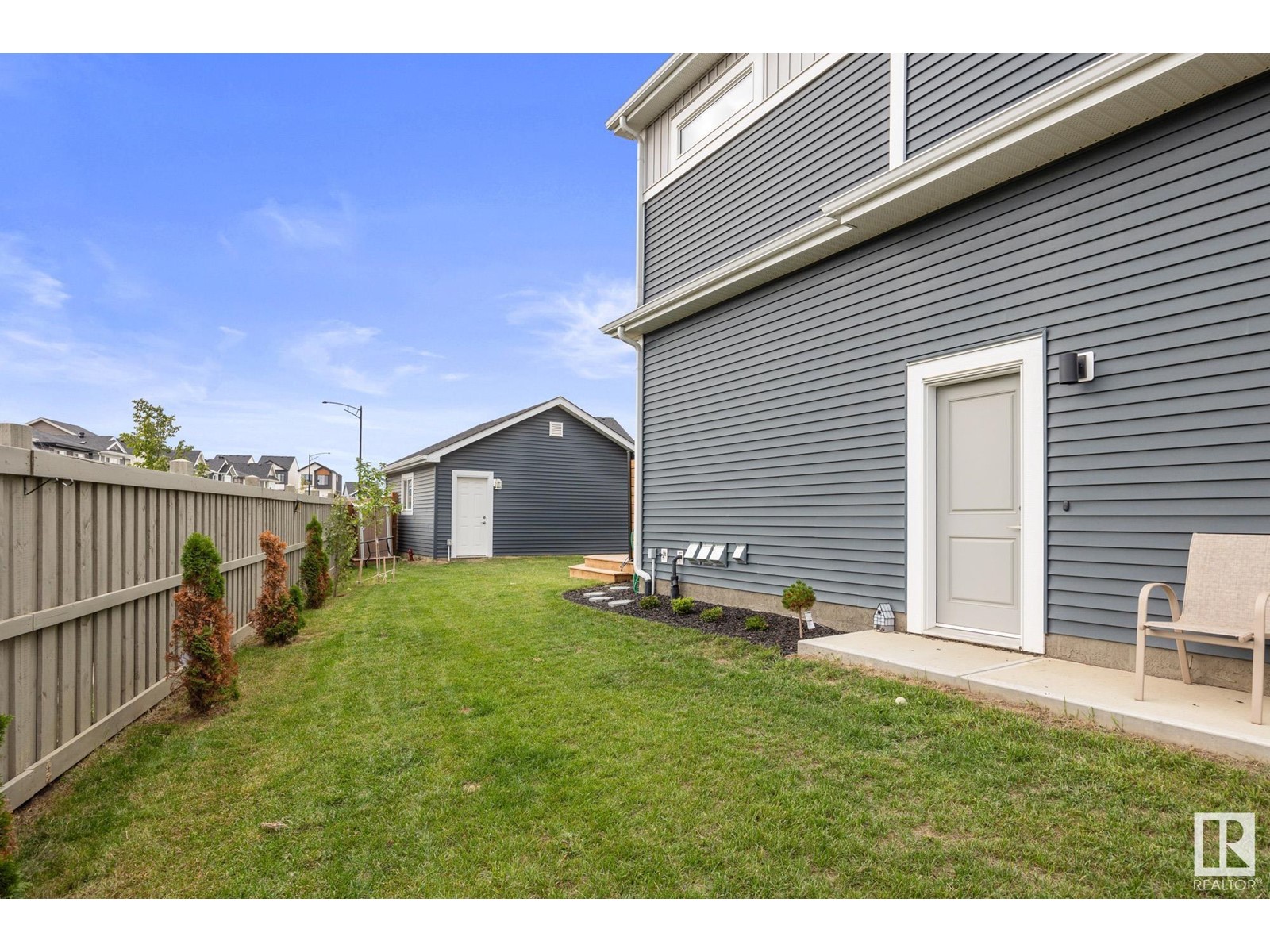8104 226 St Nw Edmonton, Alberta T5T 7K9
$539,900
Welcome to Rosenthal! Located on a spacious corner lot with a FULLY FENCED AND LANDSCAPED YARD! Main floor and basement feature 9' ceilings. The open-concept main floor is designed for seamless entertaining, with minimal walls for easy flow between rooms. Natural light floods into the kitchen, with it's quartz countertops and plenty of cabinet space. Main floor complete with a 2 piece bathroom. Upstairs has 3 bedrooms including spacious primary with walk-in closet and 3 piece ensuite. Also conveniently located is the UPSTAIRS LAUNDRY! Additional 4 piece bathroom upstairs. The basement, with a SEPARATE ENTRANCE, features a kitchen with fridge and stove, spacious rec room, bedroom, and 4 piece bathroom! Beautifully landscaped backyard features a wood deck, perfect for entertaining! This beautifully maintained home is move-in ready with its DOUBLE DETACHED GARAGE and so much more. (id:46923)
Open House
This property has open houses!
1:00 pm
Ends at:4:00 pm
Property Details
| MLS® Number | E4414353 |
| Property Type | Single Family |
| Neigbourhood | Rosenthal (Edmonton) |
| AmenitiesNearBy | Golf Course, Playground, Schools, Shopping |
| Features | Corner Site, Lane |
| Structure | Deck, Porch |
Building
| BathroomTotal | 4 |
| BedroomsTotal | 4 |
| Amenities | Ceiling - 9ft, Vinyl Windows |
| Appliances | Dishwasher, Dryer, Fan, Garage Door Opener Remote(s), Garage Door Opener, Hood Fan, Microwave Range Hood Combo, Microwave, Washer, Window Coverings, Refrigerator, Two Stoves |
| BasementDevelopment | Finished |
| BasementType | Full (finished) |
| ConstructedDate | 2020 |
| ConstructionStyleAttachment | Detached |
| FireplaceFuel | Electric |
| FireplacePresent | Yes |
| FireplaceType | Insert |
| HalfBathTotal | 1 |
| HeatingType | Forced Air |
| StoriesTotal | 2 |
| SizeInterior | 1463.6765 Sqft |
| Type | House |
Parking
| Detached Garage |
Land
| Acreage | No |
| FenceType | Fence |
| LandAmenities | Golf Course, Playground, Schools, Shopping |
| SizeIrregular | 436.4 |
| SizeTotal | 436.4 M2 |
| SizeTotalText | 436.4 M2 |
Rooms
| Level | Type | Length | Width | Dimensions |
|---|---|---|---|---|
| Basement | Bedroom 4 | 3.5 m | 3.91 m | 3.5 m x 3.91 m |
| Basement | Second Kitchen | 2.25 m | 3.29 m | 2.25 m x 3.29 m |
| Basement | Recreation Room | 4.16 m | 4.06 m | 4.16 m x 4.06 m |
| Basement | Storage | 1.14 m | 1.09 m | 1.14 m x 1.09 m |
| Basement | Utility Room | 2.71 m | 2.62 m | 2.71 m x 2.62 m |
| Main Level | Living Room | 3.68 m | 4.1 m | 3.68 m x 4.1 m |
| Main Level | Dining Room | 4.41 m | 3.75 m | 4.41 m x 3.75 m |
| Main Level | Kitchen | 4.89 m | 3.42 m | 4.89 m x 3.42 m |
| Upper Level | Primary Bedroom | 3.96 m | 3.64 m | 3.96 m x 3.64 m |
| Upper Level | Bedroom 2 | 2.72 m | 4.05 m | 2.72 m x 4.05 m |
| Upper Level | Bedroom 3 | 2.77 m | 2.91 m | 2.77 m x 2.91 m |
https://www.realtor.ca/real-estate/27675768/8104-226-st-nw-edmonton-rosenthal-edmonton
Interested?
Contact us for more information
Carson Langridge
Associate
3400-10180 101 St Nw
Edmonton, Alberta T5J 3S4
Dan C. Chalifoux
Associate
3400-10180 101 St Nw
Edmonton, Alberta T5J 3S4









































