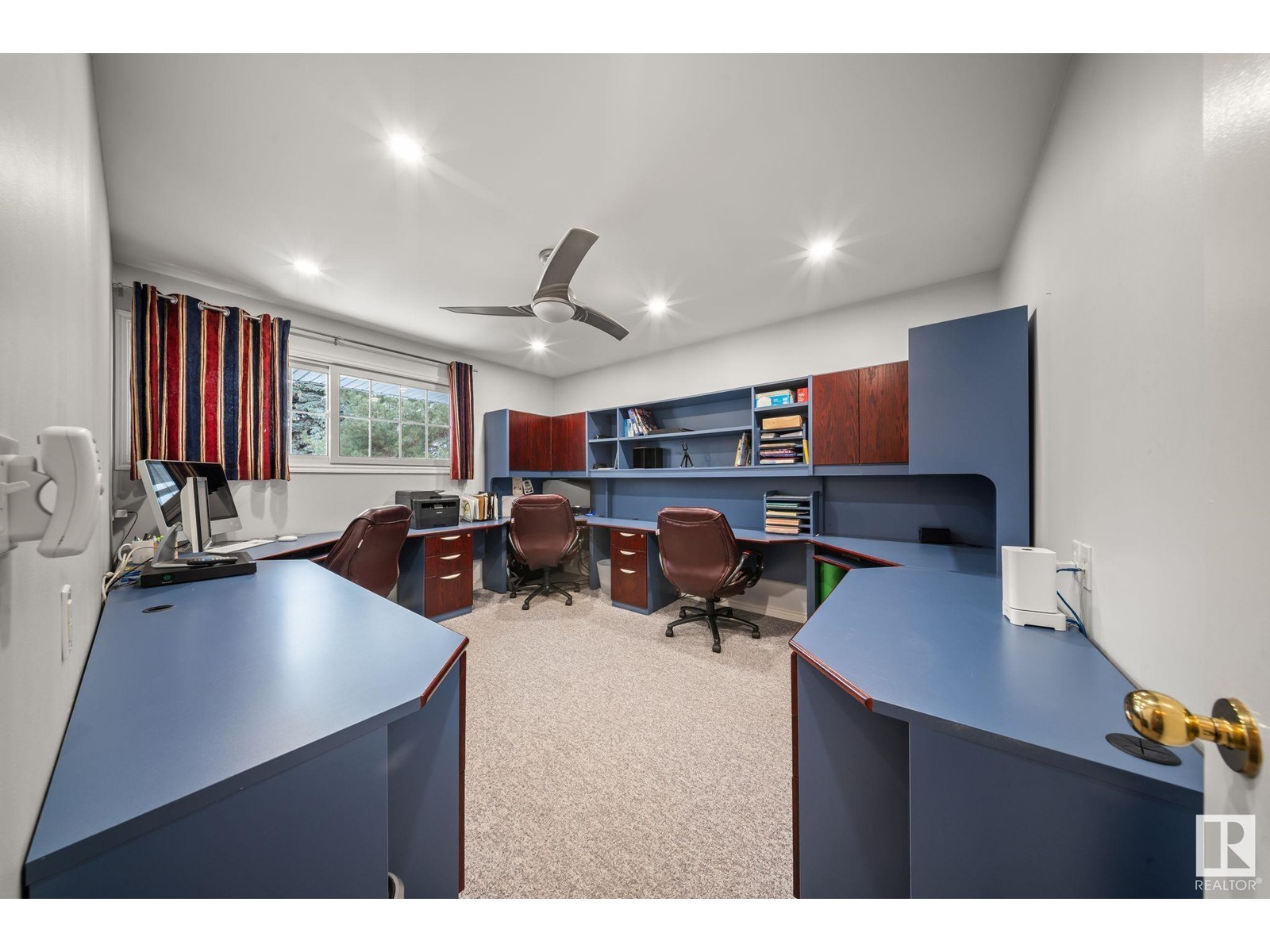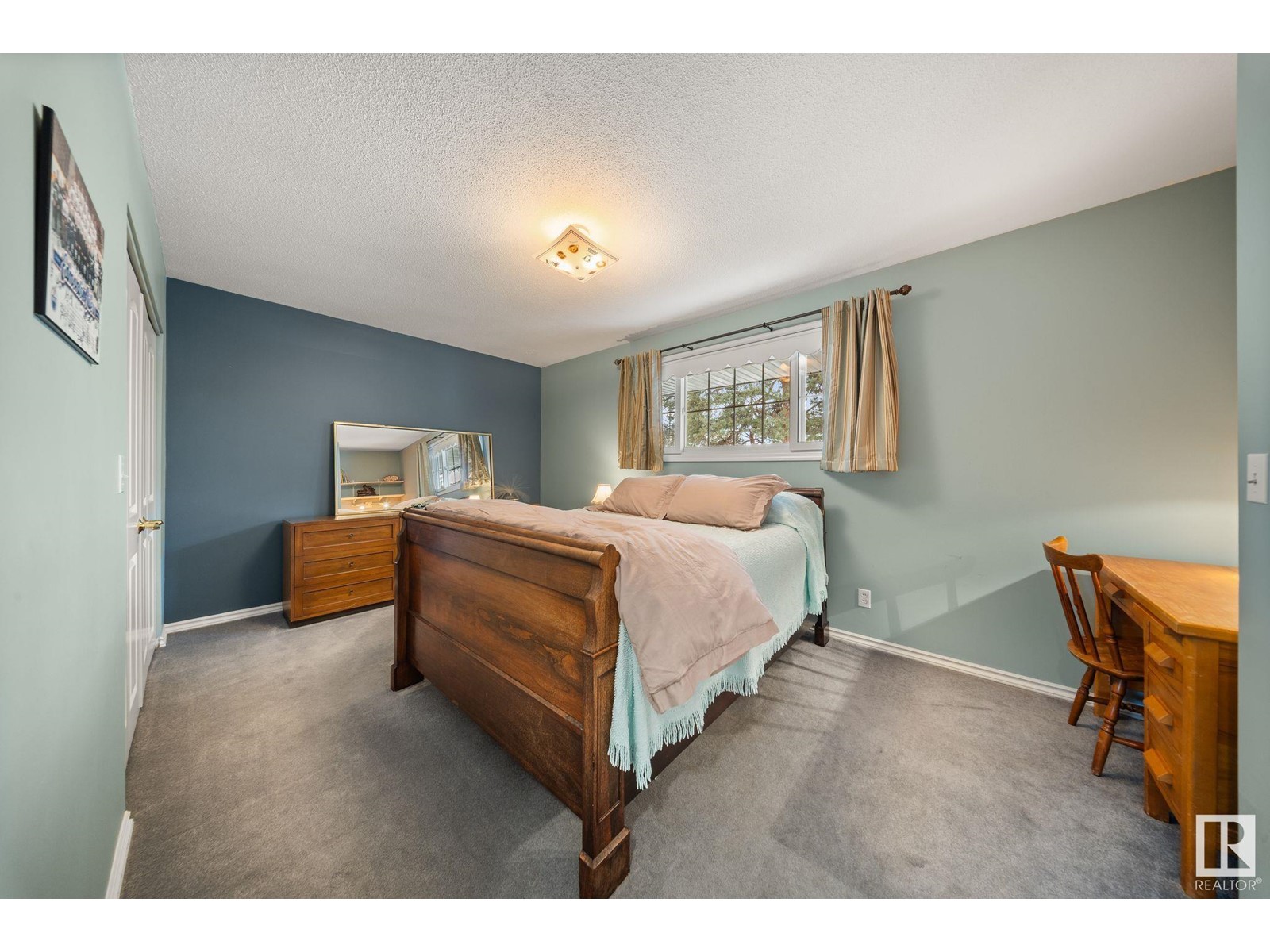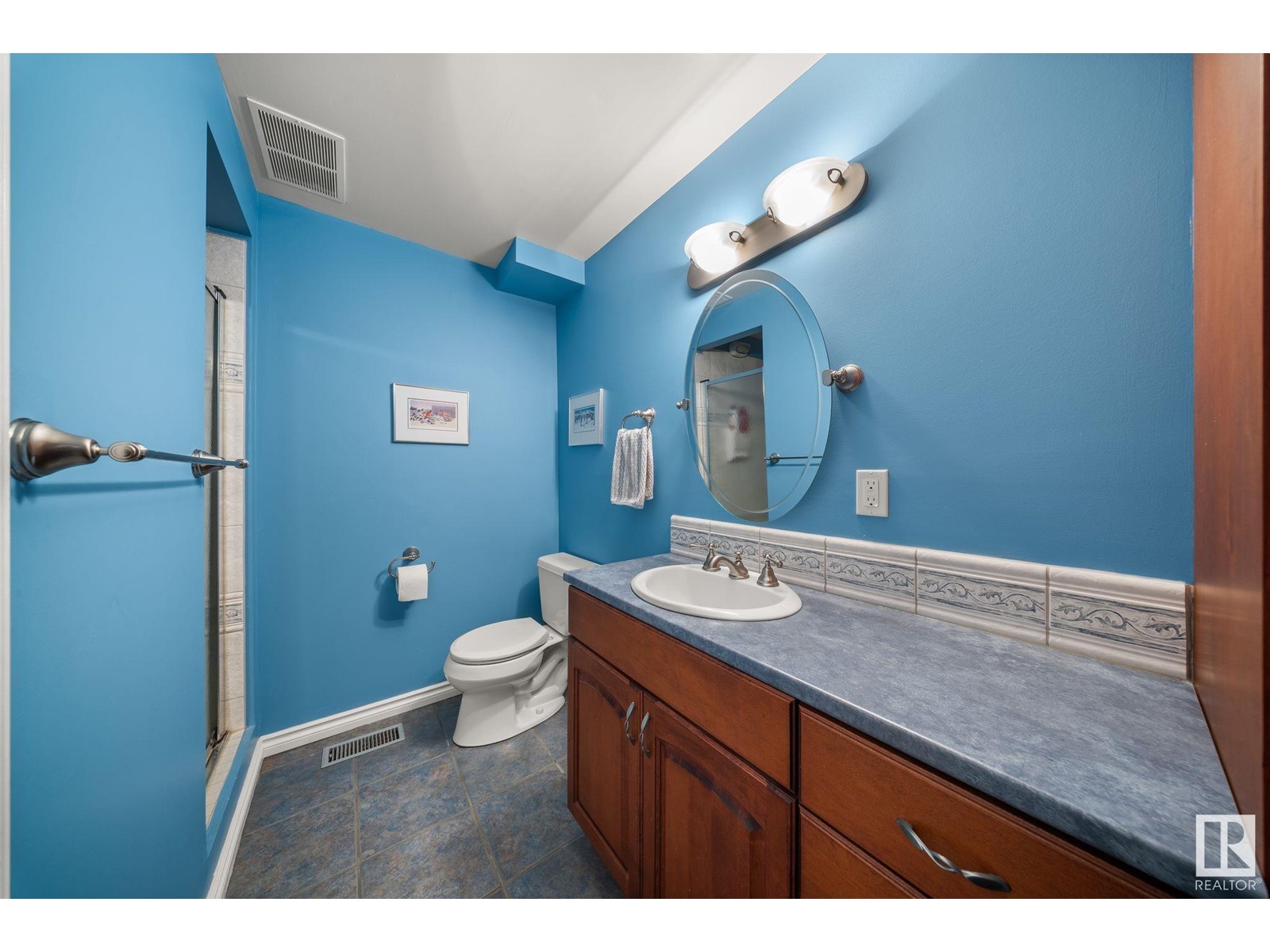8107 138 St Nw Edmonton, Alberta T5R 0E1
$998,800
Laurier Heights Walkout – A Rare Gem with Endless Potential! This isn’t just a house—it’s a canvas for something spectacular. With the floorplan, the space, and the location, this 5-bedroom, 2-storey walkout is waiting for its next chapter. Nestled in the heart of Laurier Heights, one of the city’s most coveted mature neighborhoods, this home offers room to grow, breathe, and dream. Step inside to find two sun-drenched living spaces on the main floor, a walkout basement bursting with possibilities, and—let’s talk about that garage! Oversized, heated, with epoxy floors, a sleek linear drain, and custom cabinetry for days—this isn’t just storage. And the location?... Unbeatable. Stroll to the river valley, let the pup run free at the nearby dog park, and enjoy top-rated schools, shopping, and seamless access to downtown, Universities and hospitals. A home with this kind of potential in this neighborhood? It doesn’t come around often. The question is—are you ready to make it yours? (id:46923)
Property Details
| MLS® Number | E4419676 |
| Property Type | Single Family |
| Neigbourhood | Laurier Heights |
| Amenities Near By | Playground, Schools, Shopping |
| Features | Corner Site, No Smoking Home |
| Structure | Deck |
Building
| Bathroom Total | 4 |
| Bedrooms Total | 5 |
| Appliances | Dishwasher, Dryer, Freezer, Hood Fan, Oven - Built-in, Storage Shed, Stove, Washer, Refrigerator |
| Basement Development | Finished |
| Basement Type | Full (finished) |
| Constructed Date | 1969 |
| Construction Style Attachment | Detached |
| Cooling Type | Central Air Conditioning |
| Fireplace Fuel | Wood |
| Fireplace Present | Yes |
| Fireplace Type | Unknown |
| Half Bath Total | 1 |
| Heating Type | Forced Air |
| Stories Total | 2 |
| Size Interior | 2,577 Ft2 |
| Type | House |
Parking
| Attached Garage | |
| Heated Garage | |
| Oversize |
Land
| Acreage | No |
| Fence Type | Fence |
| Land Amenities | Playground, Schools, Shopping |
| Size Irregular | 782.35 |
| Size Total | 782.35 M2 |
| Size Total Text | 782.35 M2 |
Rooms
| Level | Type | Length | Width | Dimensions |
|---|---|---|---|---|
| Lower Level | Recreation Room | 8.11 m | 5.24 m | 8.11 m x 5.24 m |
| Main Level | Living Room | 5.95 m | 4.04 m | 5.95 m x 4.04 m |
| Main Level | Dining Room | 4.05 m | 3.27 m | 4.05 m x 3.27 m |
| Main Level | Kitchen | 4.07 m | 2.61 m | 4.07 m x 2.61 m |
| Main Level | Family Room | 5.15 m | 3.38 m | 5.15 m x 3.38 m |
| Main Level | Den | 2.9 m | 2.68 m | 2.9 m x 2.68 m |
| Upper Level | Primary Bedroom | 4.41 m | 4.09 m | 4.41 m x 4.09 m |
| Upper Level | Bedroom 2 | 4.08 m | 3.26 m | 4.08 m x 3.26 m |
| Upper Level | Bedroom 3 | 4.59 m | 2.99 m | 4.59 m x 2.99 m |
| Upper Level | Bedroom 4 | 3.91 m | 2.85 m | 3.91 m x 2.85 m |
| Upper Level | Bedroom 5 | 2.98 m | 2.71 m | 2.98 m x 2.71 m |
https://www.realtor.ca/real-estate/27858114/8107-138-st-nw-edmonton-laurier-heights
Contact Us
Contact us for more information

Janice L. Kosak
Associate
(780) 444-8017
janicekosak.com/
twitter.com/JaniceKosak?lang=en
www.facebook.com/search/top/?q=janice kosak realtor edmonton
www.linkedin.com/in/janice-kosak-1a544043/
201-6650 177 St Nw
Edmonton, Alberta T5T 4J5
(780) 483-4848
(780) 444-8017

Kathryn M. Sharp
Associate
(780) 444-8017
www.maxwellrealty.ca/agent/kathy-sharp/
www.facebook.com/Sharp-Real-Estate-1914383615469608/
www.instagram.com/kathysharprealestate/
201-6650 177 St Nw
Edmonton, Alberta T5T 4J5
(780) 483-4848
(780) 444-8017











































