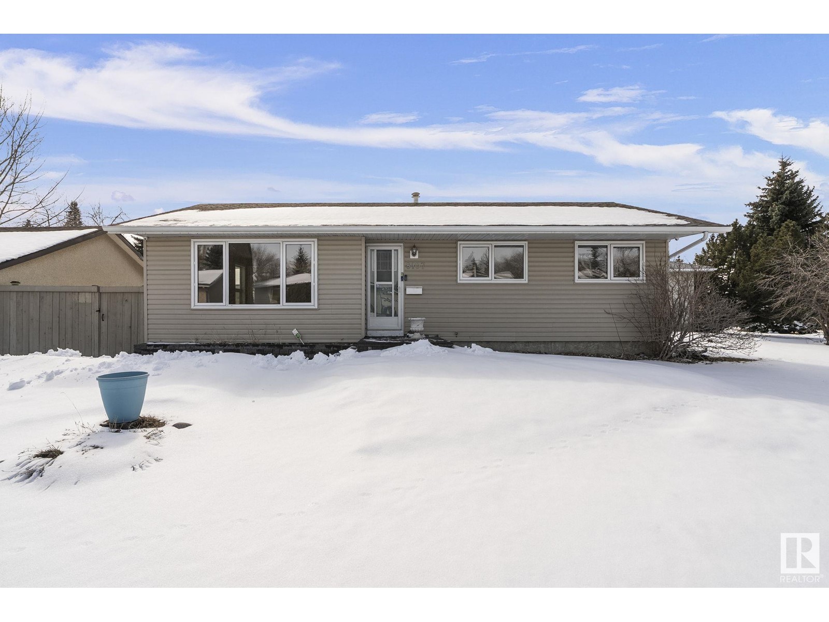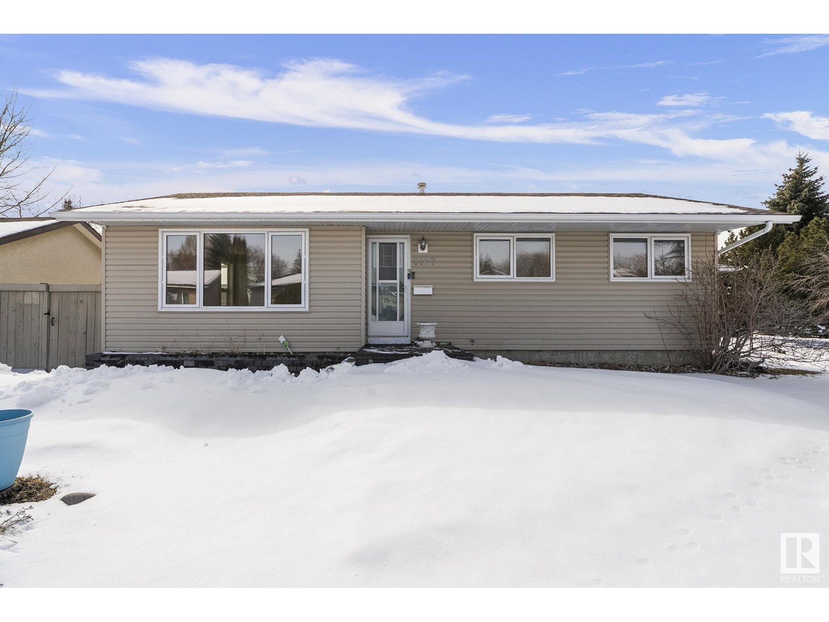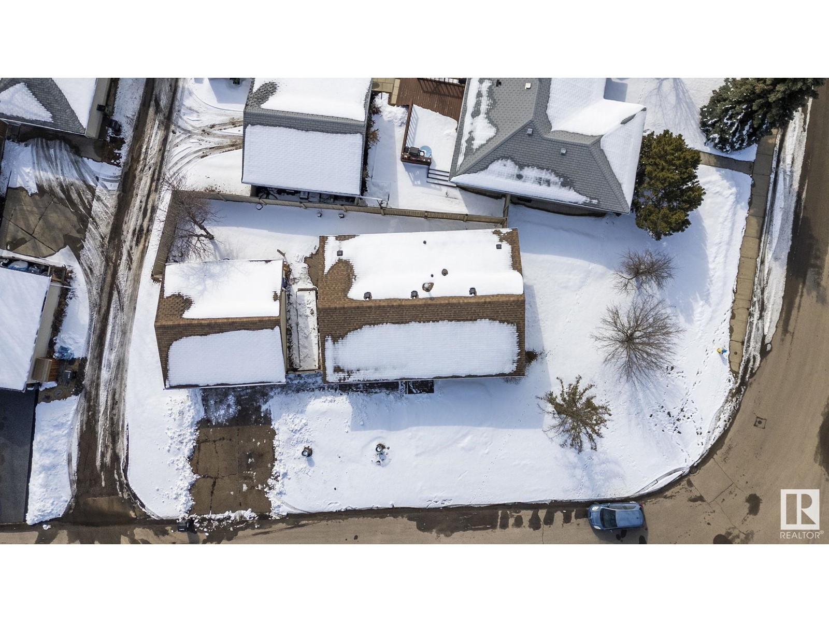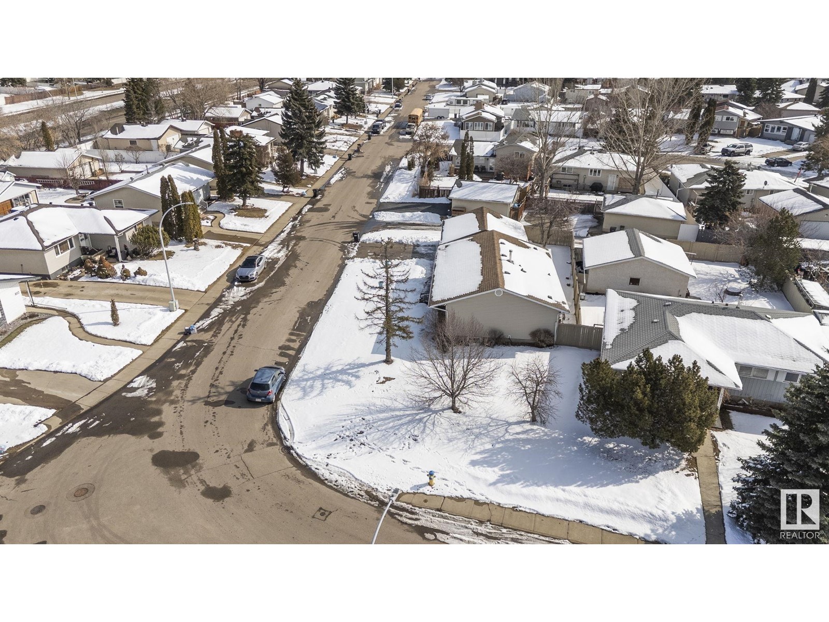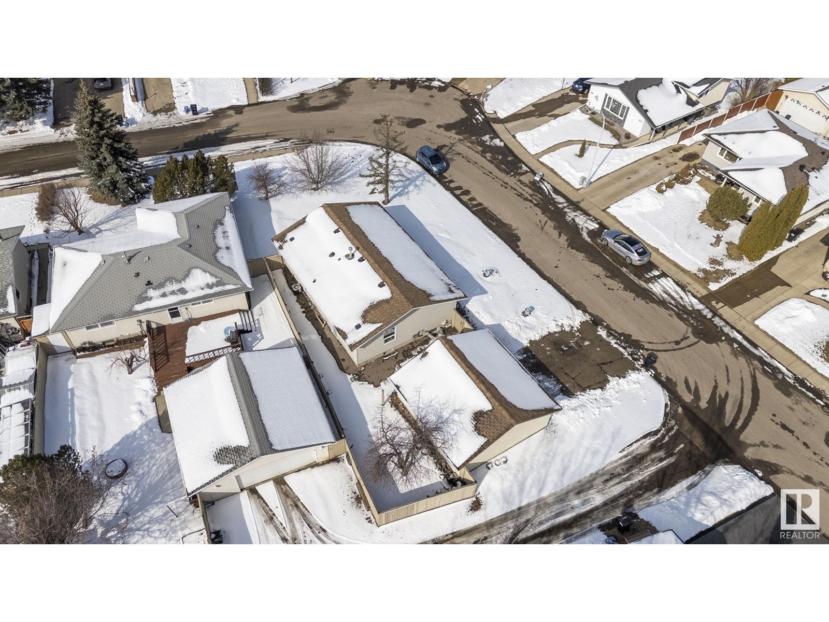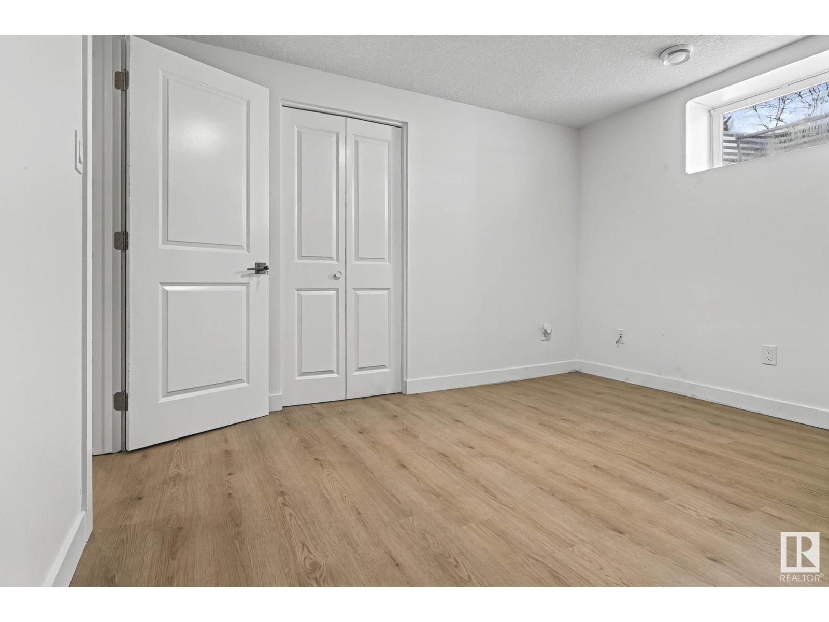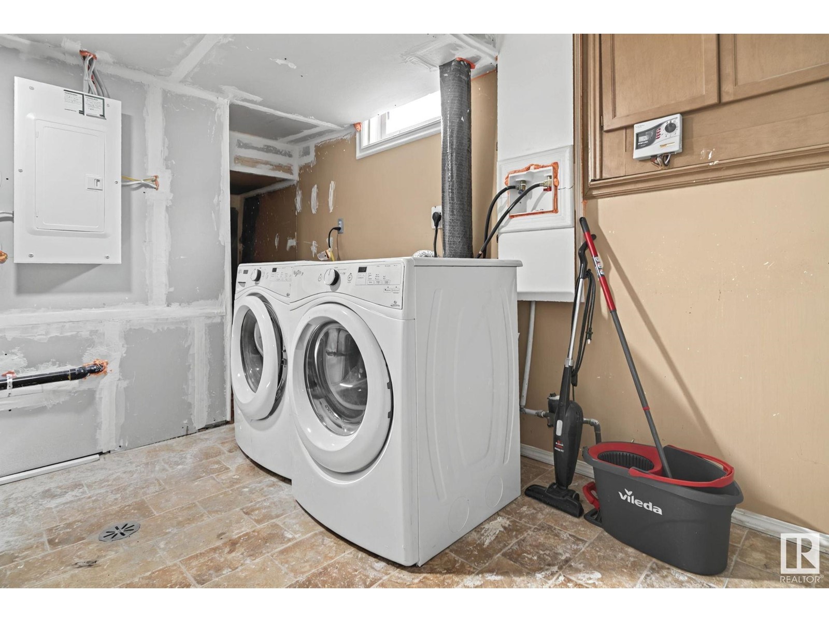8107 22 Av Nw Edmonton, Alberta T6X 1Z2
$549,000
CORNER LOT ALERT! This upgraded bungalow on a spacious 60' corner lot features a fully approved LEGAL BASEMENT SUITE by the City of Edmonton. It includes an oversized double garage, extra-wide driveway, air conditioning, sprinkler system, 3+2 bedrooms, 2 full bathrooms, 2 living rooms, 2 kitchens, and 2 laundries. Enjoy a south-facing backyard with many fruit trees and impressive front/side yard while building equity with the basement suite rental. Recent upgrades: NEWER ROOF, FURNACE, HWT, TRIPLE-PANE WINDOWS, and modern APPLIANCES. The main level has a seamless flow from the living room to the dining area, three bedrooms, and an ensuite bathroom. Downstairs offers a large living room, kitchen, two additional bedrooms, a bathroom, and ample storage. Perfect for families, retirees, first-time buyers, and investors, this property is close to the Henday, Costco, and amenities. The lot can also accommodate a garage suite immediately or a future triplex with basement suites. (id:46923)
Property Details
| MLS® Number | E4429002 |
| Property Type | Single Family |
| Neigbourhood | Satoo |
| Amenities Near By | Airport, Public Transit, Schools, Shopping |
| Features | Corner Site, Subdividable Lot |
| Structure | Dog Run - Fenced In |
Building
| Bathroom Total | 2 |
| Bedrooms Total | 5 |
| Appliances | Dishwasher, Dryer, Garage Door Opener Remote(s), Garage Door Opener, Washer/dryer Stack-up, Stove, Gas Stove(s), Washer, See Remarks, Refrigerator |
| Architectural Style | Bungalow |
| Basement Development | Finished |
| Basement Features | Suite |
| Basement Type | Full (finished) |
| Constructed Date | 1975 |
| Construction Style Attachment | Detached |
| Cooling Type | Central Air Conditioning |
| Heating Type | Forced Air |
| Stories Total | 1 |
| Size Interior | 1,069 Ft2 |
| Type | House |
Parking
| Detached Garage | |
| Oversize |
Land
| Acreage | No |
| Fence Type | Fence |
| Land Amenities | Airport, Public Transit, Schools, Shopping |
| Size Irregular | 556.79 |
| Size Total | 556.79 M2 |
| Size Total Text | 556.79 M2 |
Rooms
| Level | Type | Length | Width | Dimensions |
|---|---|---|---|---|
| Basement | Family Room | 11'1" x 15' | ||
| Basement | Bedroom 4 | 12'9" x 10' | ||
| Basement | Bedroom 5 | 10'8" x 11' | ||
| Main Level | Living Room | 14'3" x 19' | ||
| Main Level | Dining Room | 7' x 9'4" | ||
| Main Level | Kitchen | 12'7" x 12' | ||
| Main Level | Primary Bedroom | 12' x 11'5" | ||
| Main Level | Bedroom 2 | 13' x 8' | ||
| Main Level | Bedroom 3 | 8'10" x 8'1 |
https://www.realtor.ca/real-estate/28119387/8107-22-av-nw-edmonton-satoo
Contact Us
Contact us for more information

Simar Kharoud
Associate
4107 99 St Nw
Edmonton, Alberta T6E 3N4
(780) 450-6300
(780) 450-6670



