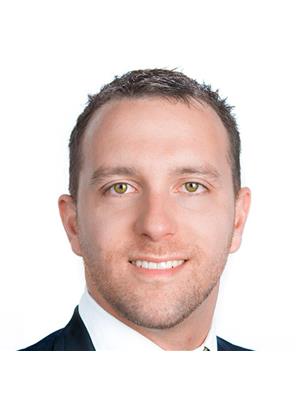8113 Shaske Dr Nw Edmonton, Alberta T6R 0B6
$615,000
BACKS GREENSPACE with SUNNY WEST BACKYARD EXPOSURE & an INCREDIBLE VIEW! 2086 sq with an open main floor offering a spacious living room with gas fireplace, sun-filled dining area, functional kitchen with large island, pantry & ample storage. Upstairs, the bonus room is perfect for movie nights, plus 3 generous bedrooms including a serene primary retreat with walk-in closet & ensuite. The fully finished basement features a perfect layout—rec room, additional bedroom, full bath & great storage. BRAND NEW FURNACE, AC, HUMIDIFIER, HWT!! Step outside to your private yard with no rear neighbours & a HOT WATER exterior tap—kids can splash & play all summer! Enjoy evening sunsets from your west-facing backyard with beautiful cedar deck and pergola. Close to schools, parks, trails, shopping and the SPRAY PARK in the welcoming family-friendly neighbourhood of South Terwillegar offering Fantastic Access Anywhere in Edmonton with Terwillegar Drive and the Anthony Henday! (id:46923)
Property Details
| MLS® Number | E4453030 |
| Property Type | Single Family |
| Neigbourhood | South Terwillegar |
| Amenities Near By | Park, Public Transit, Schools, Shopping |
| Features | Closet Organizers |
| Structure | Deck |
Building
| Bathroom Total | 4 |
| Bedrooms Total | 4 |
| Appliances | Dishwasher, Dryer, Hood Fan, Refrigerator, Stove, Washer, Window Coverings |
| Basement Development | Finished |
| Basement Type | Full (finished) |
| Constructed Date | 2006 |
| Construction Style Attachment | Detached |
| Cooling Type | Central Air Conditioning |
| Fireplace Fuel | Gas |
| Fireplace Present | Yes |
| Fireplace Type | Insert |
| Half Bath Total | 1 |
| Heating Type | Forced Air |
| Stories Total | 2 |
| Size Interior | 2,086 Ft2 |
| Type | House |
Parking
| Attached Garage | |
| Heated Garage |
Land
| Acreage | No |
| Fence Type | Fence |
| Land Amenities | Park, Public Transit, Schools, Shopping |
| Size Irregular | 404.93 |
| Size Total | 404.93 M2 |
| Size Total Text | 404.93 M2 |
Rooms
| Level | Type | Length | Width | Dimensions |
|---|---|---|---|---|
| Basement | Bedroom 4 | 3.04 m | 4.92 m | 3.04 m x 4.92 m |
| Basement | Recreation Room | 4.63 m | 7 m | 4.63 m x 7 m |
| Basement | Storage | Measurements not available | ||
| Basement | Utility Room | 3.14 m | 3.98 m | 3.14 m x 3.98 m |
| Main Level | Living Room | 4.67 m | 4.14 m | 4.67 m x 4.14 m |
| Main Level | Dining Room | 4.08 m | 2.53 m | 4.08 m x 2.53 m |
| Main Level | Kitchen | 4.34 m | 4.14 m | 4.34 m x 4.14 m |
| Upper Level | Primary Bedroom | 3.57 m | 4.13 m | 3.57 m x 4.13 m |
| Upper Level | Bedroom 2 | 3.61 m | 3.54 m | 3.61 m x 3.54 m |
| Upper Level | Bedroom 3 | 2.83 m | 3.52 m | 2.83 m x 3.52 m |
| Upper Level | Bonus Room | 5.48 m | 5.41 m | 5.48 m x 5.41 m |
| Upper Level | Laundry Room | 1.55 m | 2.51 m | 1.55 m x 2.51 m |
https://www.realtor.ca/real-estate/28735913/8113-shaske-dr-nw-edmonton-south-terwillegar
Contact Us
Contact us for more information

Ricky D. Hill
Associate
(780) 467-2897
www.riverbendricky.com/
302-5083 Windermere Blvd Sw
Edmonton, Alberta T6W 0J5
(780) 406-4000
(780) 406-8787

Marcel J. De Moissac
Associate
(780) 467-2897
302-5083 Windermere Blvd Sw
Edmonton, Alberta T6W 0J5
(780) 406-4000
(780) 406-8787











































































