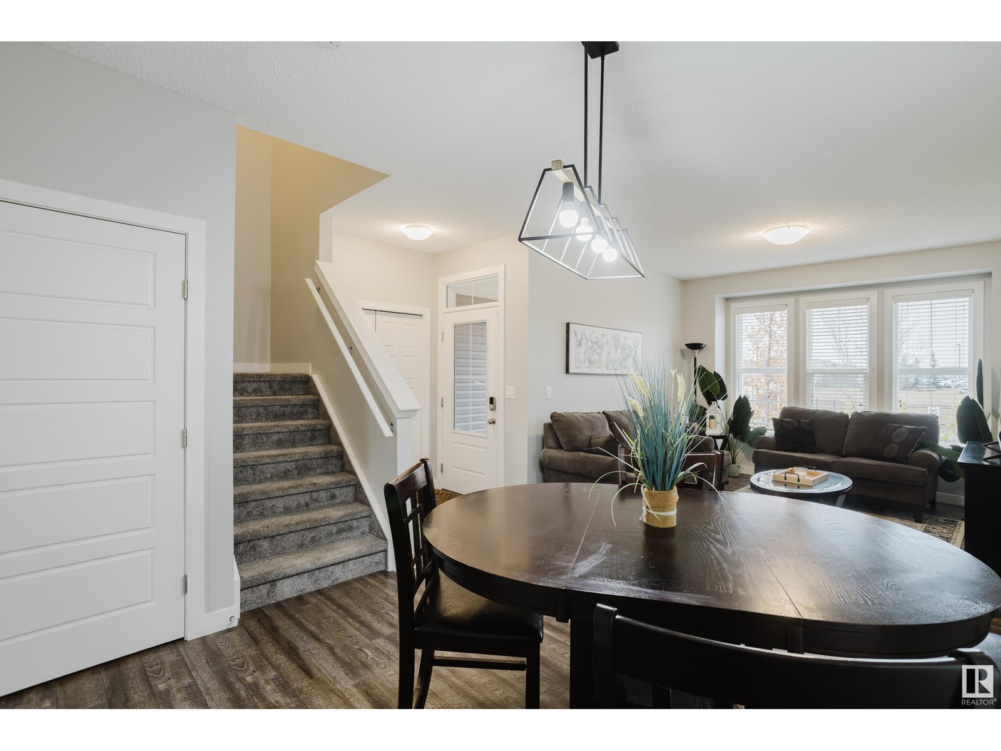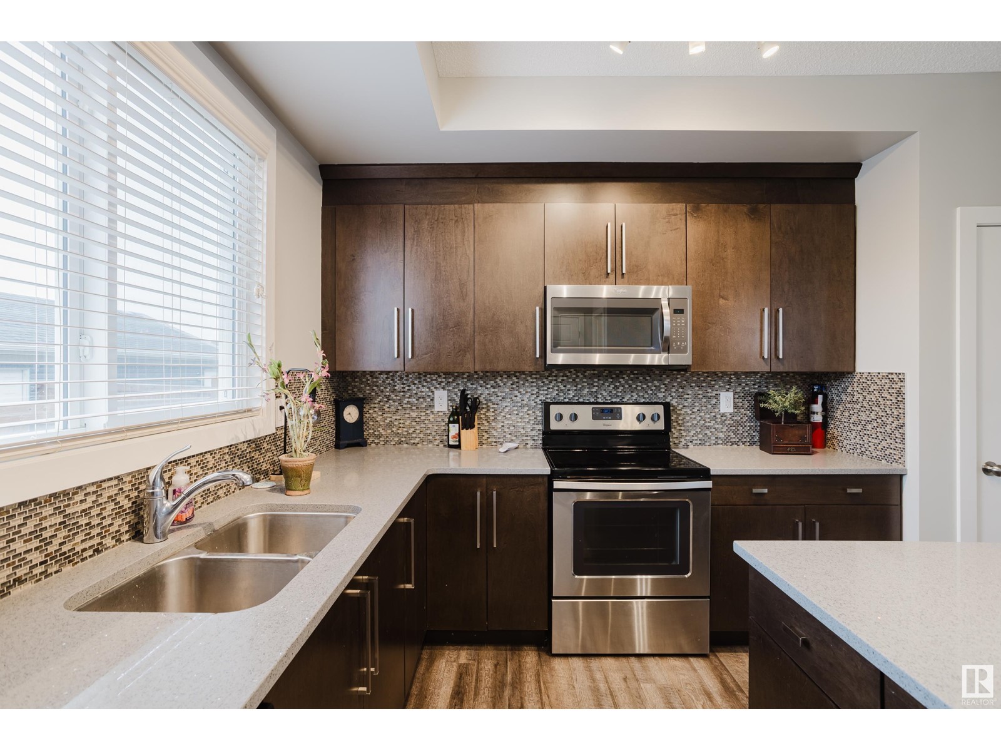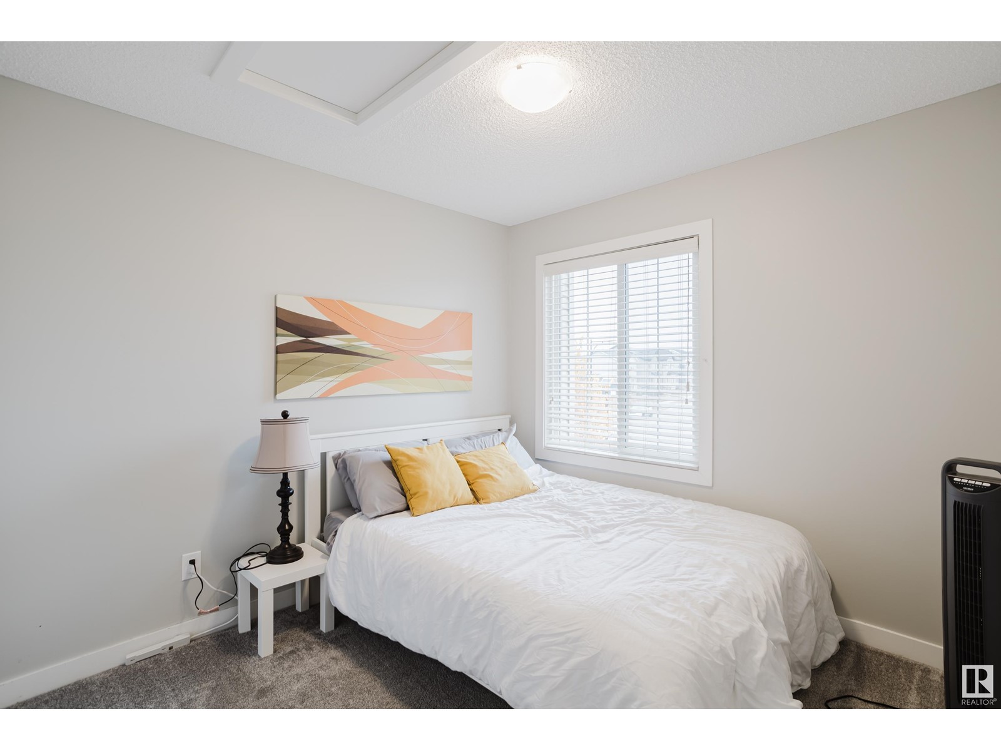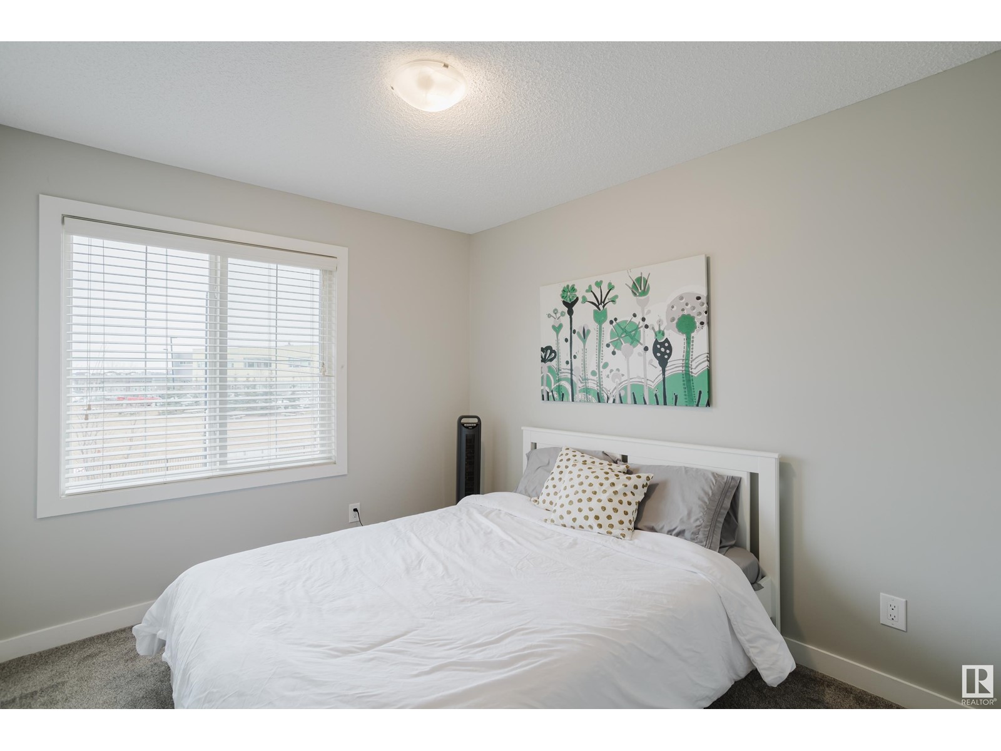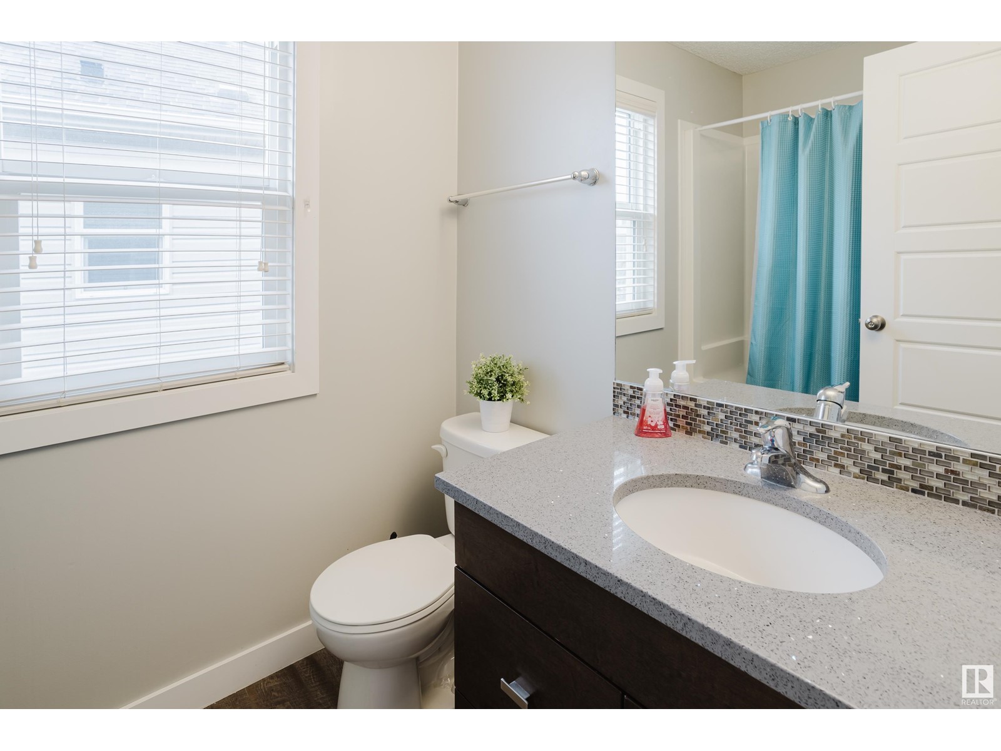8117 Chappelle Wy Sw Sw Edmonton, Alberta T6W 3L7
$425,000
The perfect home in the perfect location! 2 storey END UNIT residential attached across from Don Getty School. As you enter, you are greeted by an open, bright great room and a spacious dining area, accented by upgraded luxury vinyl plank flooring throughout. The inviting kitchen features upgraded cabinets, a tile back splash, pantry and quartz island, perfect for unleashing your culinary skills! The upper level offers 3 generous sized bedrooms, including the primary which is complete with a 4 piece en-suite and walk in corner closet. Enjoy the convenience of a second floor laundry room! The basement is highlighted by a fourth bedroom. Enjoy family and friend visits on the back deck; features a double detached garage. Close to parks, shopping and a short drive to the airport. Turnkey opportunity for first time homebuyers or investors because the FURNITURE IS INCLUDED IN THE PRICE! Built by Mattamy Homes. (id:46923)
Open House
This property has open houses!
1:00 pm
Ends at:4:00 pm
Property Details
| MLS® Number | E4413935 |
| Property Type | Single Family |
| Neigbourhood | Chappelle Area |
| AmenitiesNearBy | Airport, Golf Course, Playground, Public Transit, Schools, Shopping, Ski Hill |
| Features | Lane, No Animal Home, No Smoking Home |
| Structure | Deck |
Building
| BathroomTotal | 3 |
| BedroomsTotal | 4 |
| Appliances | Dishwasher, Dryer, Garage Door Opener Remote(s), Garage Door Opener, Microwave Range Hood Combo, Refrigerator, Stove, Washer, Window Coverings, See Remarks |
| BasementDevelopment | Partially Finished |
| BasementType | Full (partially Finished) |
| ConstructedDate | 2016 |
| ConstructionStyleAttachment | Attached |
| FireplaceFuel | Electric |
| FireplacePresent | Yes |
| FireplaceType | Unknown |
| HalfBathTotal | 1 |
| HeatingType | Forced Air |
| StoriesTotal | 2 |
| SizeInterior | 1405.0132 Sqft |
| Type | Row / Townhouse |
Parking
| Detached Garage |
Land
| Acreage | No |
| FenceType | Fence |
| LandAmenities | Airport, Golf Course, Playground, Public Transit, Schools, Shopping, Ski Hill |
| SizeIrregular | 243.78 |
| SizeTotal | 243.78 M2 |
| SizeTotalText | 243.78 M2 |
Rooms
| Level | Type | Length | Width | Dimensions |
|---|---|---|---|---|
| Basement | Bedroom 4 | Measurements not available | ||
| Main Level | Living Room | Measurements not available | ||
| Main Level | Dining Room | Measurements not available | ||
| Main Level | Kitchen | Measurements not available | ||
| Upper Level | Primary Bedroom | Measurements not available | ||
| Upper Level | Bedroom 2 | Measurements not available | ||
| Upper Level | Bedroom 3 | Measurements not available | ||
| Upper Level | Laundry Room | Measurements not available |
https://www.realtor.ca/real-estate/27662083/8117-chappelle-wy-sw-sw-edmonton-chappelle-area
Interested?
Contact us for more information
Devin B. Gray
Associate
1400-10665 Jasper Ave Nw
Edmonton, Alberta T5J 3S9
James J. Knull
Associate
1400-10665 Jasper Ave Nw
Edmonton, Alberta T5J 3S9










