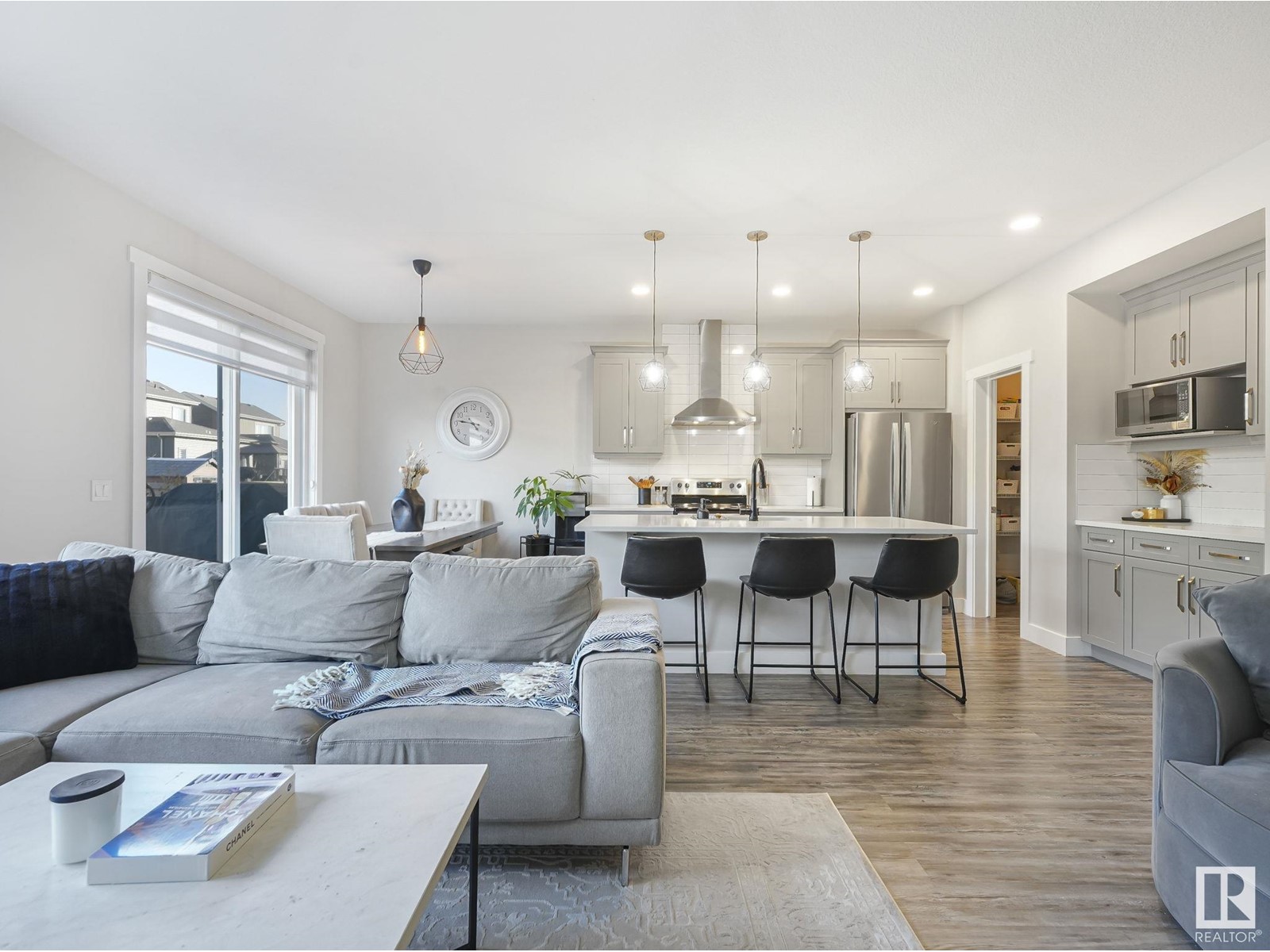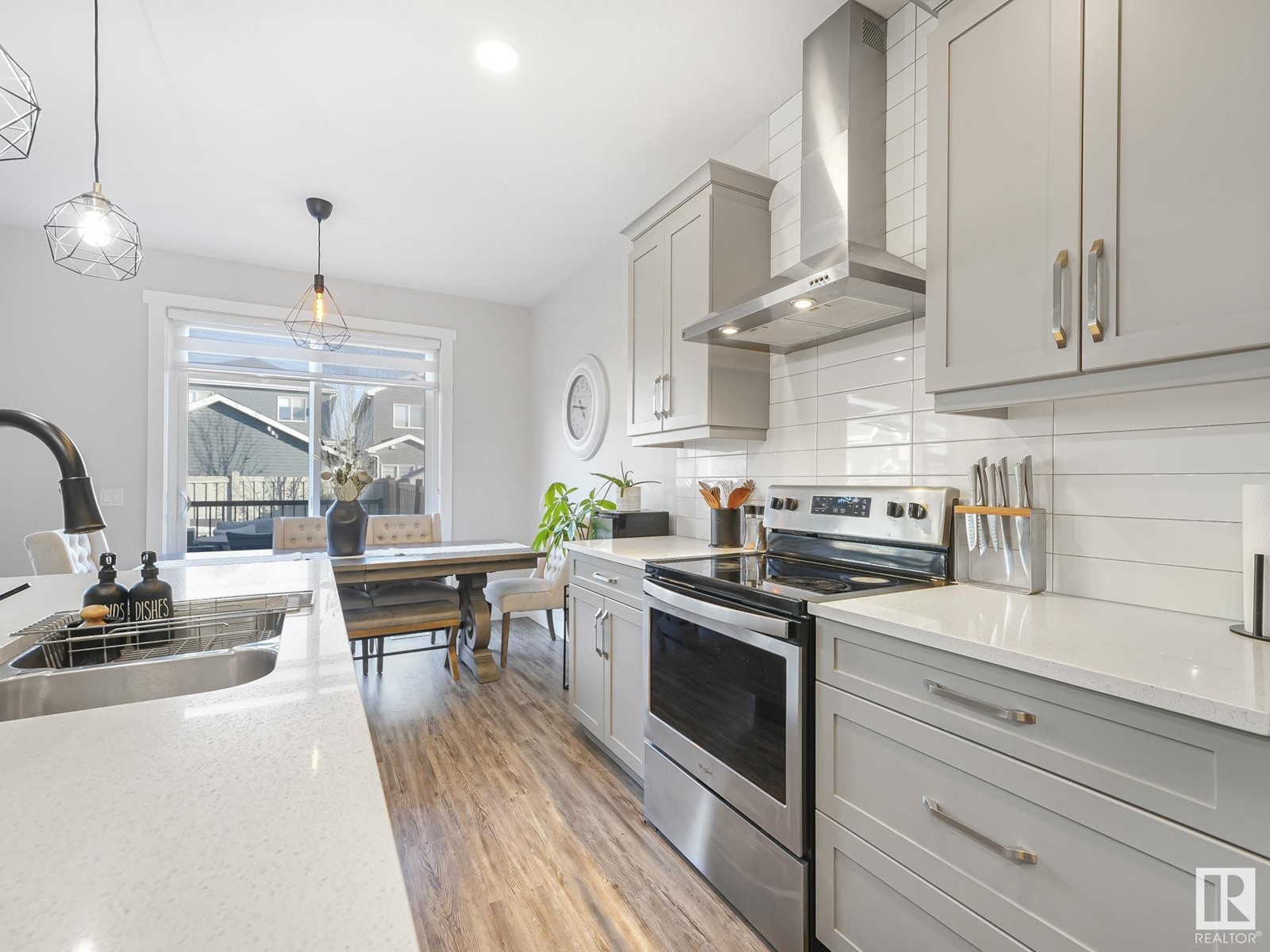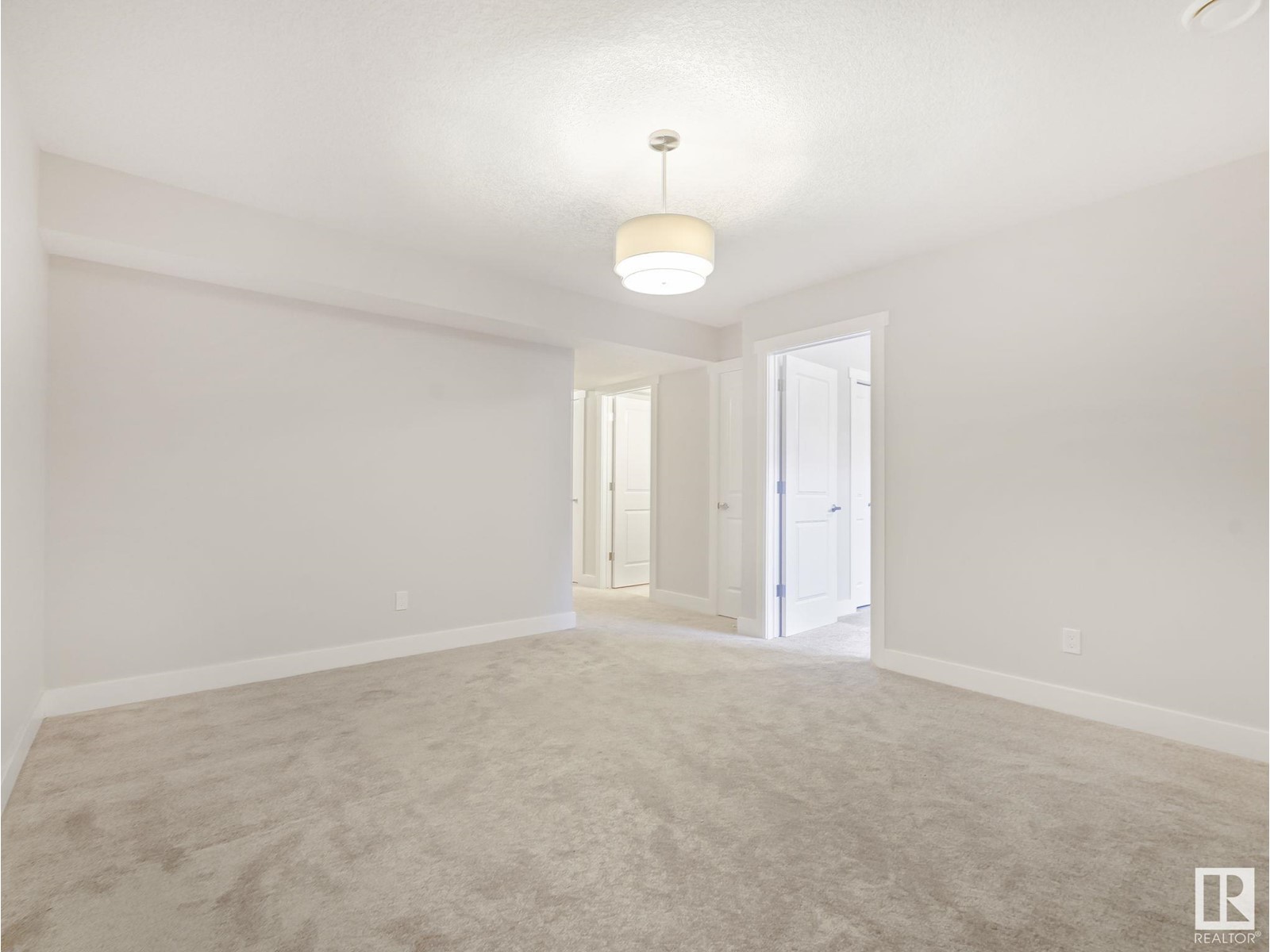8119 226 St Nw Edmonton, Alberta T5T 7K9
$588,800
This beautiful home is located in the vibrant community of Rosenthal, Edmontons premier west-end area with parks and scenic ponds. The home offers an extra bay in the garage (9x10')ideal for extra storage of all your toys. The main floor features luxurious vinyl plank flooring, and the kitchen is fully upgraded with quartz countertops and stainless steel appliances. A staircase with stylish railings leads to a cozy bonus room. At the front of the home, the primary suite enjoys abundant natural light from large windows, and the ensuite includes dual sinks, a soaker tub, and a glass-walled shower. Two junior bedrooms are located at the back of the home, separated from the primary suite by the bonus room for added privacy. A 4-piece main bath completes this level. This home is a must-see! (id:46923)
Property Details
| MLS® Number | E4412418 |
| Property Type | Single Family |
| Neigbourhood | Rosenthal (Edmonton) |
| AmenitiesNearBy | Playground, Public Transit, Schools, Shopping |
| Features | Park/reserve |
Building
| BathroomTotal | 4 |
| BedroomsTotal | 4 |
| Amenities | Ceiling - 9ft |
| Appliances | Dishwasher, Dryer, Microwave, Refrigerator, Stove, Washer |
| BasementDevelopment | Finished |
| BasementType | Full (finished) |
| ConstructedDate | 2019 |
| ConstructionStyleAttachment | Detached |
| FireProtection | Smoke Detectors |
| HalfBathTotal | 1 |
| HeatingType | Forced Air |
| StoriesTotal | 2 |
| SizeInterior | 1930.0768 Sqft |
| Type | House |
Parking
| Attached Garage | |
| Oversize |
Land
| Acreage | No |
| LandAmenities | Playground, Public Transit, Schools, Shopping |
| SizeIrregular | 336.92 |
| SizeTotal | 336.92 M2 |
| SizeTotalText | 336.92 M2 |
Rooms
| Level | Type | Length | Width | Dimensions |
|---|---|---|---|---|
| Basement | Bedroom 4 | Measurements not available | ||
| Main Level | Living Room | 5.8 m | 3.66 m | 5.8 m x 3.66 m |
| Main Level | Dining Room | 2.16 m | 2.16 m x Measurements not available | |
| Main Level | Kitchen | 4.33 m | 3.33 m | 4.33 m x 3.33 m |
| Upper Level | Primary Bedroom | 4.17 m | 5.49 m | 4.17 m x 5.49 m |
| Upper Level | Bedroom 2 | 3.06 m | 3.56 m | 3.06 m x 3.56 m |
| Upper Level | Bedroom 3 | 4.2 m | 3.35 m | 4.2 m x 3.35 m |
| Upper Level | Bonus Room | 3.47 m | 4.46 m | 3.47 m x 4.46 m |
| Upper Level | Laundry Room | 1.91 m | 2.65 m | 1.91 m x 2.65 m |
https://www.realtor.ca/real-estate/27607722/8119-226-st-nw-edmonton-rosenthal-edmonton
Interested?
Contact us for more information
Keith Halabi
Associate
13120 St Albert Trail Nw
Edmonton, Alberta T5L 4P6














































