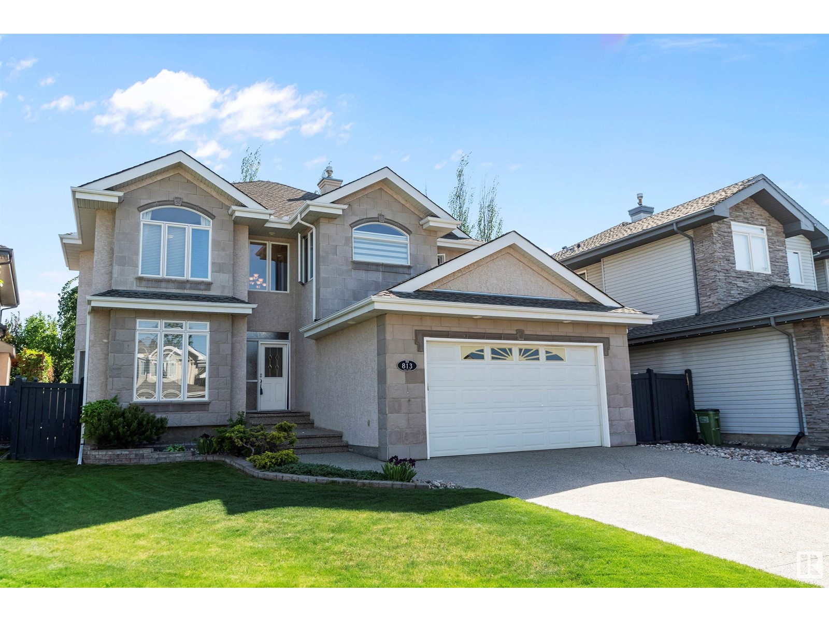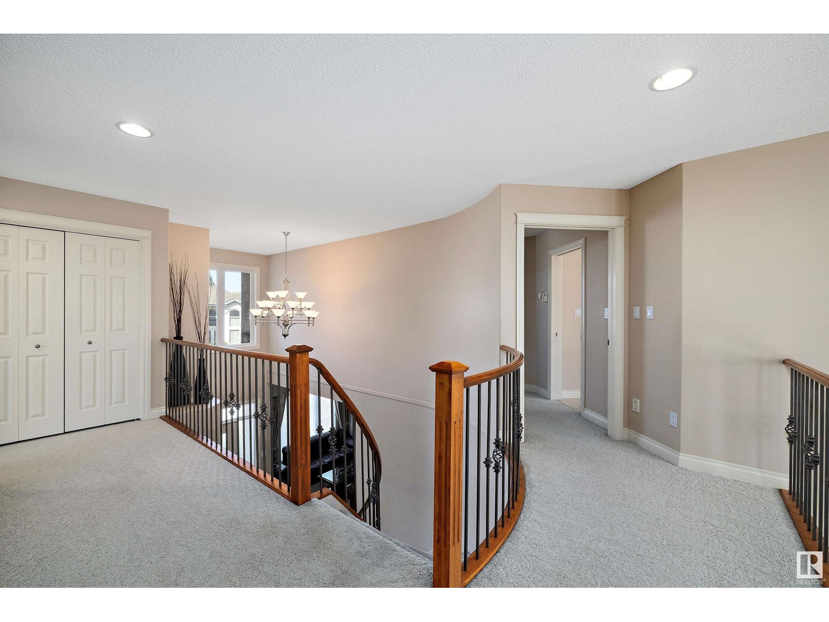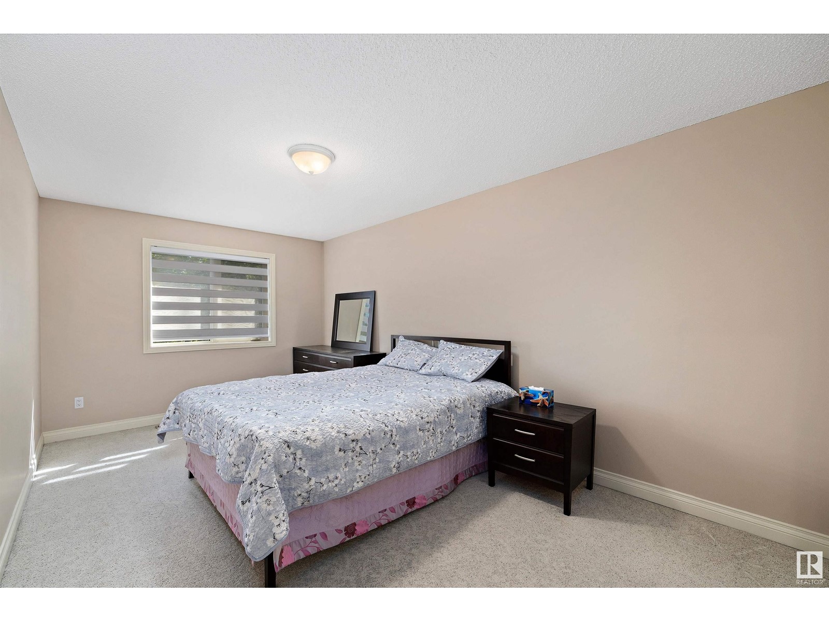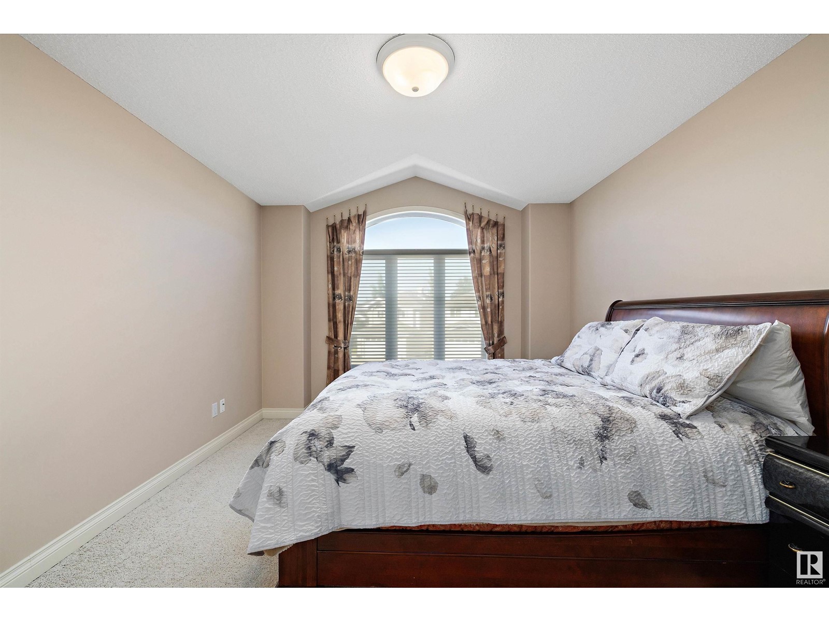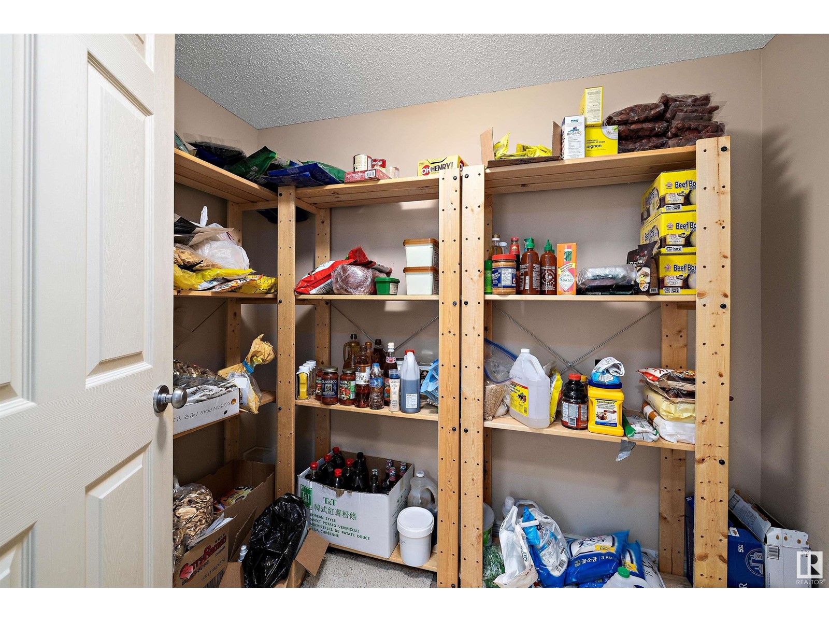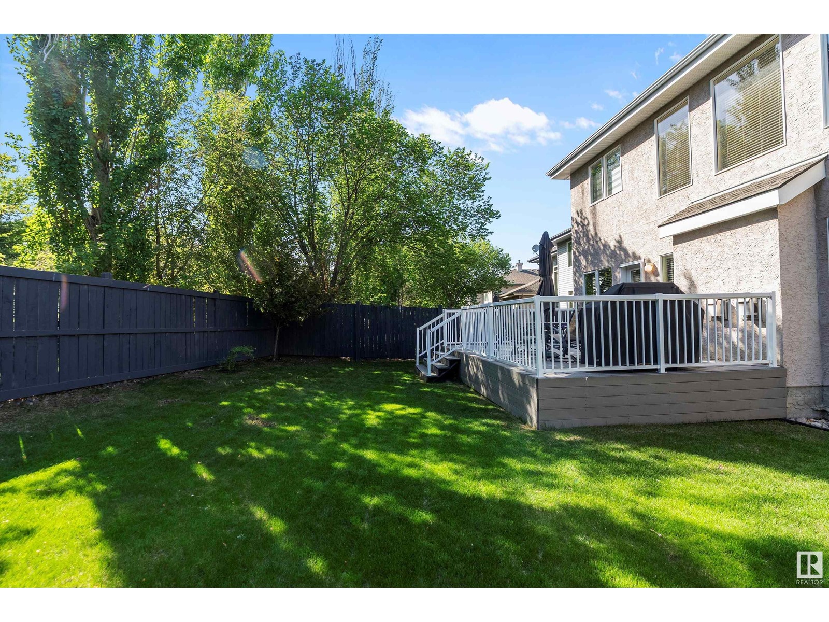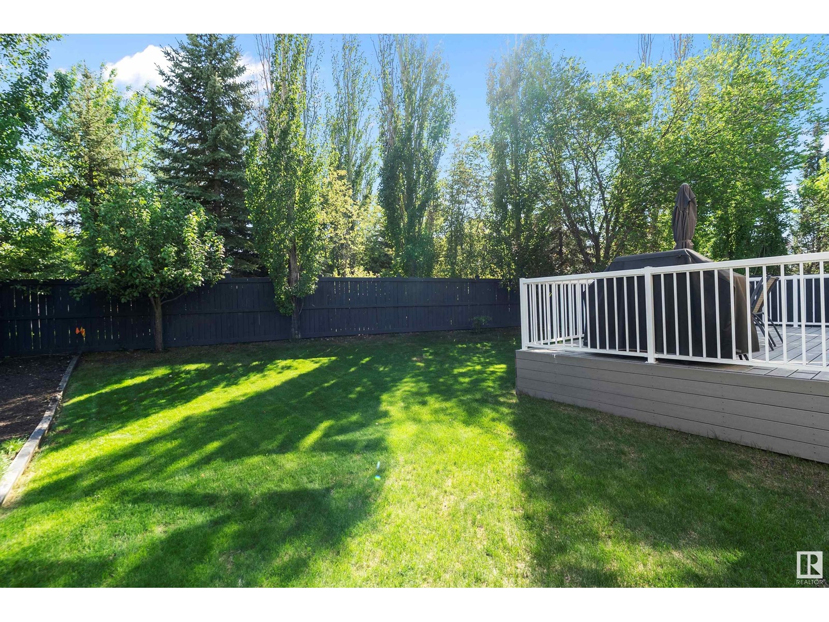813 Todd Co Nw Edmonton, Alberta T6R 3C6
$875,000
Meticulously maintained & exceptionally executive 2-storey in the the prestigious community of Terwillegar Gardens. This 2900+sqft Ace Lange home impresses with 5(4+1) bedrms, 3.5 bathrms, an oversized double attached garage, and a F/F basement. The main flr captivates with an open-to-above in both the main entrance and sunny great rm, stunning curved staircase w/ iron rod spindles, office w/ french doors, and additional family rm. Well appointed kitchen provides plenty of courterspace & storage ft. S/S appliances, large island, and walkthrough pantry. A main flr laundry connects to the oversized (23.5'x21.3') garage. Upstairs is a luxurious primary suite w/ vaulted ceilings, a 5pc ensuite, and walk-in closet. There's also 3 well-sized junior rooms w/ a jack&jill 4pc bath. The basement is completed with 5th bedroom, 4pc bath, cold room, massive rec room, and flex space (can be converted to 6th bedrm). The privately treed, SW facing backyard offers daylong sunlight best enjoyed on the lrg composite deck. (id:46923)
Property Details
| MLS® Number | E4439697 |
| Property Type | Single Family |
| Neigbourhood | Terwillegar Towne |
| Features | Treed, Flat Site, Level |
| Structure | Deck |
Building
| Bathroom Total | 4 |
| Bedrooms Total | 5 |
| Amenities | Ceiling - 10ft, Ceiling - 9ft, Vinyl Windows |
| Appliances | Dishwasher, Dryer, Garage Door Opener Remote(s), Garage Door Opener, Hood Fan, Refrigerator, Stove, Washer, Window Coverings |
| Basement Development | Finished |
| Basement Type | Full (finished) |
| Ceiling Type | Vaulted |
| Constructed Date | 2002 |
| Construction Style Attachment | Detached |
| Half Bath Total | 1 |
| Heating Type | Forced Air |
| Stories Total | 2 |
| Size Interior | 2,903 Ft2 |
| Type | House |
Parking
| Attached Garage | |
| Oversize |
Land
| Acreage | No |
| Fence Type | Fence |
| Size Irregular | 586.48 |
| Size Total | 586.48 M2 |
| Size Total Text | 586.48 M2 |
Rooms
| Level | Type | Length | Width | Dimensions |
|---|---|---|---|---|
| Basement | Bedroom 5 | 3.6 m | 3.28 m | 3.6 m x 3.28 m |
| Main Level | Living Room | 4.2 m | 3.51 m | 4.2 m x 3.51 m |
| Main Level | Dining Room | 3.27 m | 3.89 m | 3.27 m x 3.89 m |
| Main Level | Kitchen | 4.1 m | 4.02 m | 4.1 m x 4.02 m |
| Main Level | Family Room | 4.84 m | 4.85 m | 4.84 m x 4.85 m |
| Main Level | Den | 3.63 m | 3.63 m | 3.63 m x 3.63 m |
| Main Level | Laundry Room | 2.72 m | 3.26 m | 2.72 m x 3.26 m |
| Main Level | Breakfast | 4.1 m | 4.02 m | 4.1 m x 4.02 m |
| Upper Level | Primary Bedroom | 7.62 m | 3.47 m | 7.62 m x 3.47 m |
| Upper Level | Bedroom 2 | 5.96 m | 3.08 m | 5.96 m x 3.08 m |
| Upper Level | Bedroom 3 | 3.64 m | 3.08 m | 3.64 m x 3.08 m |
| Upper Level | Bedroom 4 | 3.9 m | 3.34 m | 3.9 m x 3.34 m |
https://www.realtor.ca/real-estate/28396254/813-todd-co-nw-edmonton-terwillegar-towne
Contact Us
Contact us for more information

Anthony Trang
Associate
(780) 429-1206
www.myedmontonhomesearcher.com/
www.linkedin.com/in/anthony-trang-233b20a7/
10630 124 St Nw
Edmonton, Alberta T5N 1S3
(780) 478-5478
(780) 457-5240

