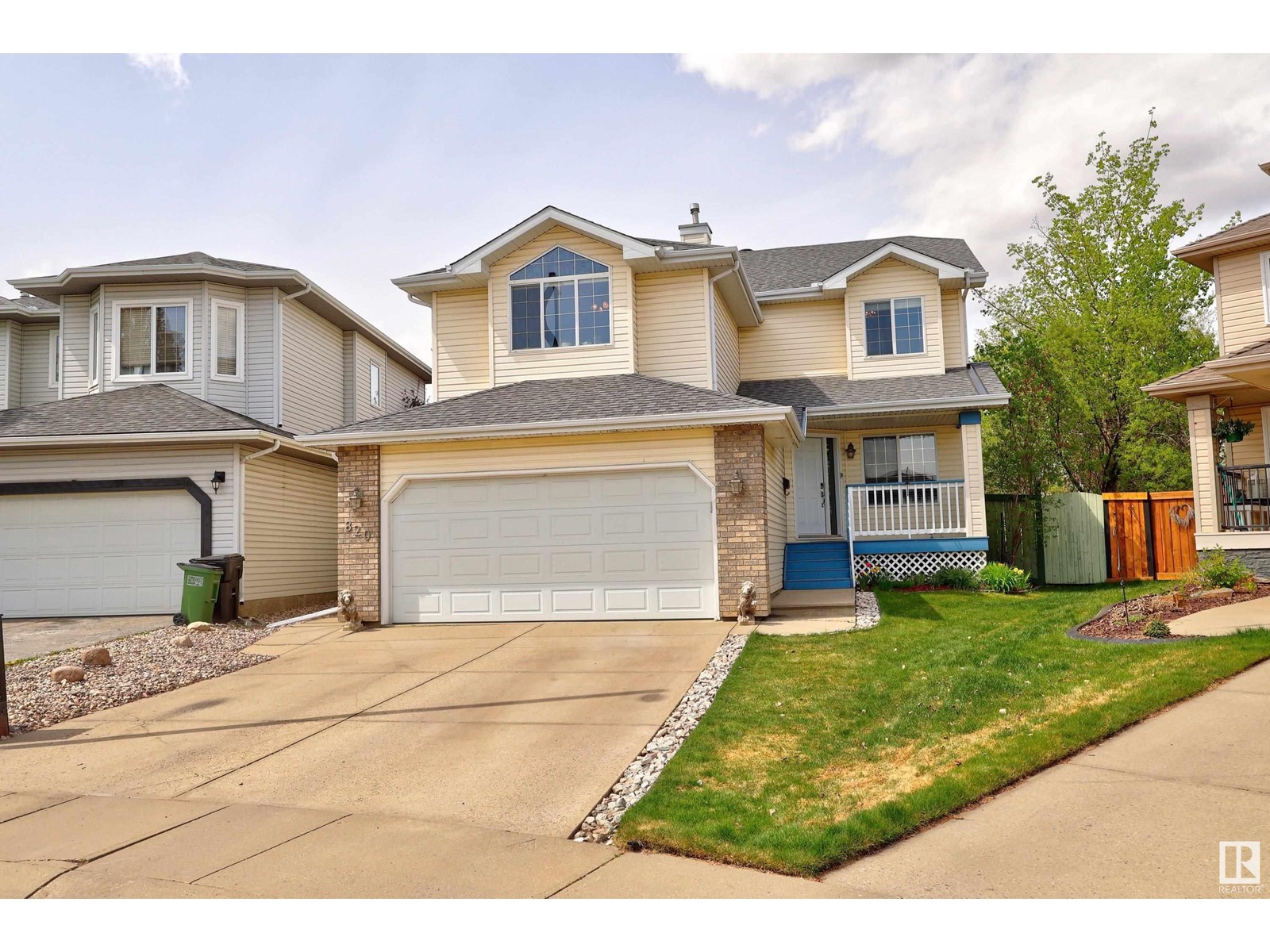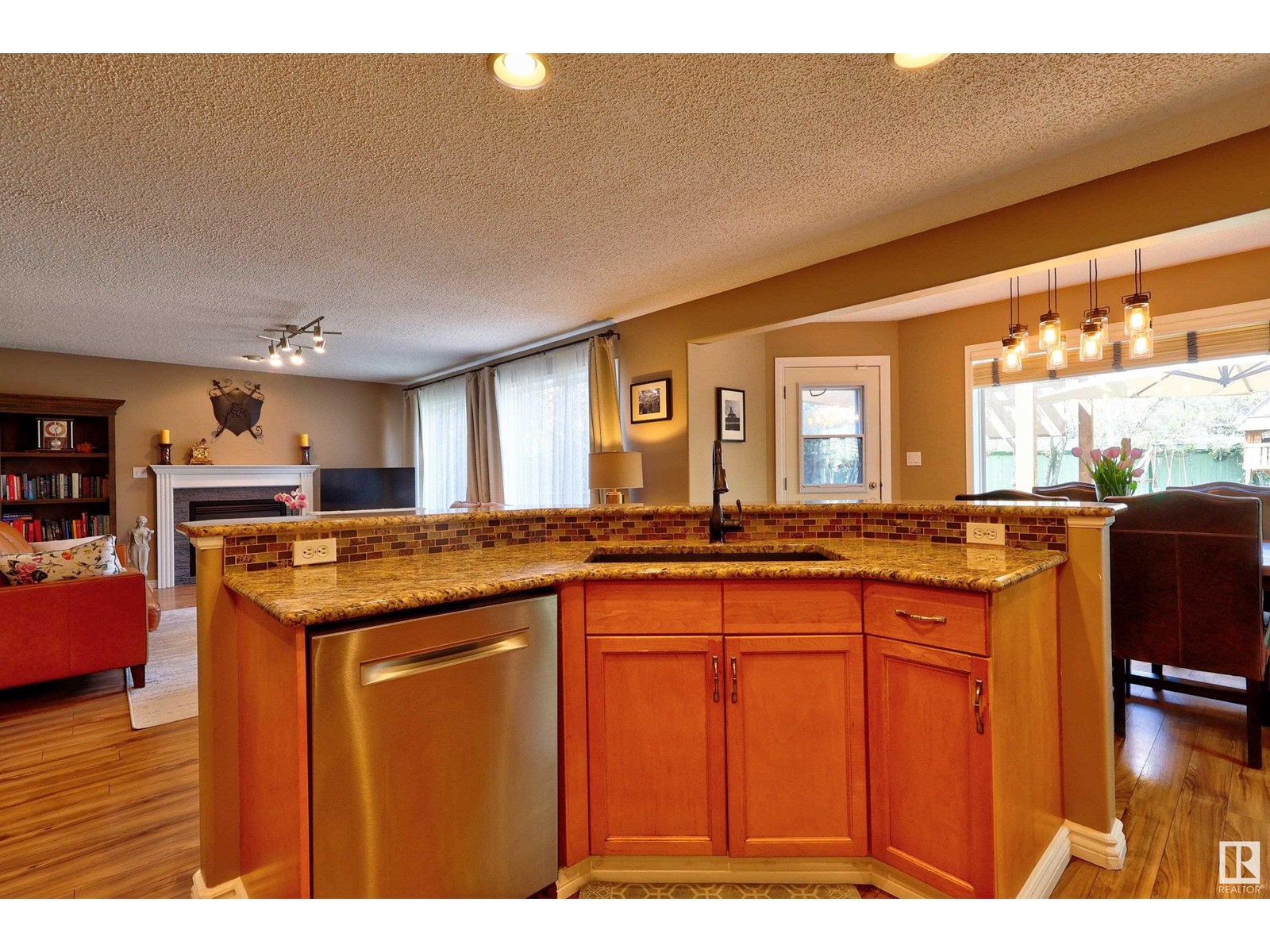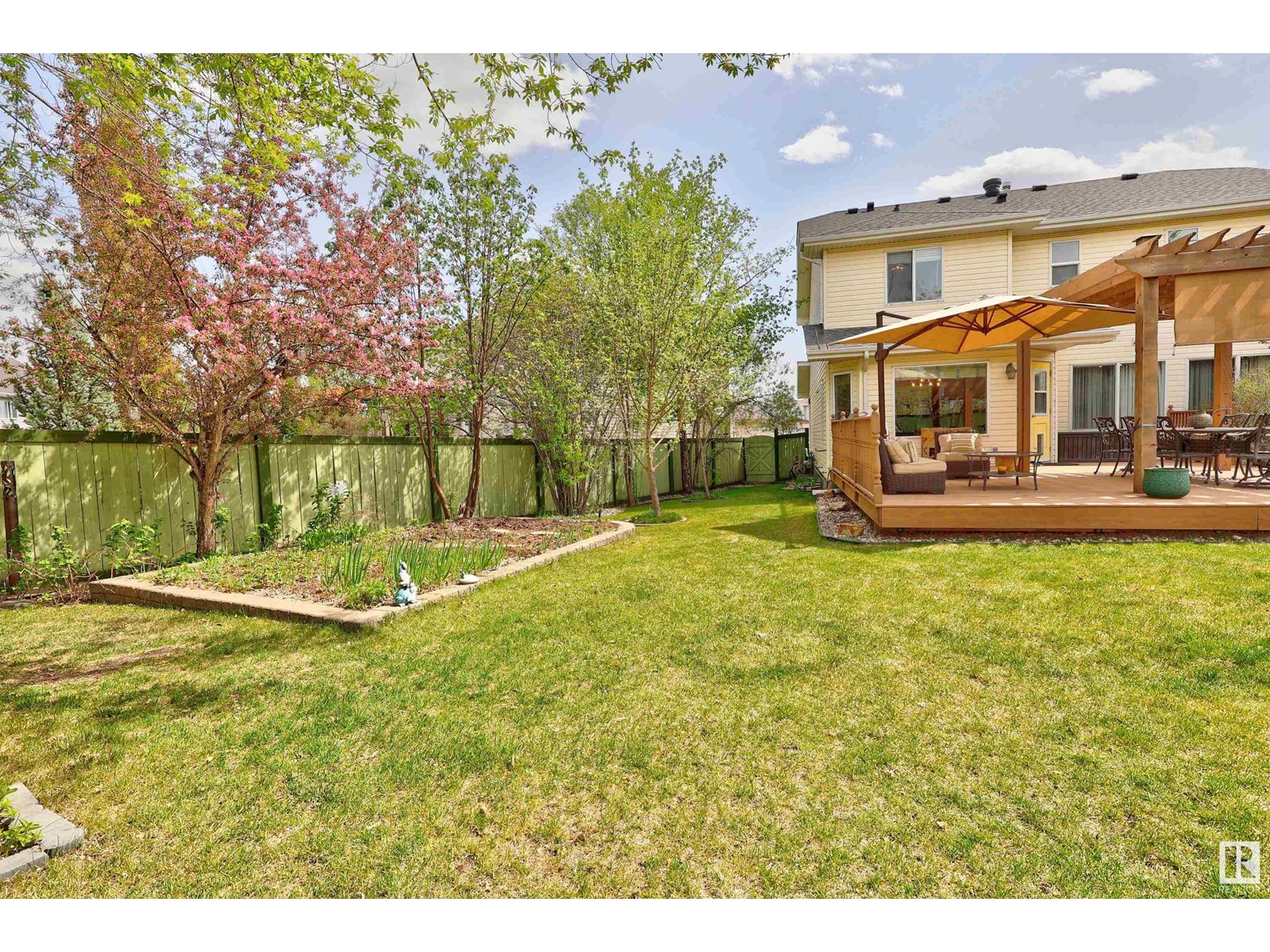820 Breckenridge Bay Ba Nw Edmonton, Alberta T5T 6J8
$559,900
Welcome to this bright, clean 2-storey home with over 2,200sqft of comfortable living space plus a fully finished basement. Features 5 bedrooms & 3.5 bathrooms, including a generous primary suite with 4-piece ensuite & walk in closet. The spacious kitchen & dining area are perfect for family meals & entertaining, complete with large windows that flood the space with natural light. Cozy up in the living room with a beautiful gas fireplace, or unwind in the 2nd level bonus room, ideal for a playroom, office, or media room. The fully developed basement includes a huge family room, perfect for movie nights or game days. Step outside to an enormous backyard offering plenty of space for kids to play & summer BBQs. Numerous upgrades throughout including two fully reno'd 2nd level bathrooms(2025), Furnace,Tankless HWT & water softener(2023), Shingles(2018), New Pre hung Front Door(2025), Central A/C. 20x24 heated garage. Great curb appeal & thoughtful design, this home is move-in ready & waiting for your family. (id:46923)
Property Details
| MLS® Number | E4436054 |
| Property Type | Single Family |
| Neigbourhood | Breckenridge Greens |
| Amenities Near By | Golf Course, Playground, Public Transit, Schools, Shopping |
| Features | Cul-de-sac |
| Structure | Deck |
Building
| Bathroom Total | 4 |
| Bedrooms Total | 5 |
| Amenities | Vinyl Windows |
| Appliances | Dishwasher, Dryer, Freezer, Garage Door Opener Remote(s), Garage Door Opener, Hood Fan, Refrigerator, Storage Shed, Stove, Washer |
| Basement Development | Finished |
| Basement Type | Full (finished) |
| Constructed Date | 1999 |
| Construction Style Attachment | Detached |
| Cooling Type | Central Air Conditioning |
| Fireplace Fuel | Gas |
| Fireplace Present | Yes |
| Fireplace Type | Insert |
| Half Bath Total | 1 |
| Heating Type | Forced Air |
| Stories Total | 2 |
| Size Interior | 2,248 Ft2 |
| Type | House |
Parking
| Attached Garage |
Land
| Acreage | No |
| Land Amenities | Golf Course, Playground, Public Transit, Schools, Shopping |
| Size Irregular | 805 |
| Size Total | 805 M2 |
| Size Total Text | 805 M2 |
Rooms
| Level | Type | Length | Width | Dimensions |
|---|---|---|---|---|
| Basement | Bedroom 5 | 3.83 m | 3.27 m | 3.83 m x 3.27 m |
| Basement | Recreation Room | 10.83 m | 5.69 m | 10.83 m x 5.69 m |
| Main Level | Living Room | 5.21 m | 3.99 m | 5.21 m x 3.99 m |
| Main Level | Dining Room | 1.87 m | 4.25 m | 1.87 m x 4.25 m |
| Main Level | Kitchen | 4.71 m | 4.25 m | 4.71 m x 4.25 m |
| Main Level | Bedroom 4 | 3.37 m | 3.65 m | 3.37 m x 3.65 m |
| Main Level | Laundry Room | 1.69 m | 1.84 m | 1.69 m x 1.84 m |
| Upper Level | Primary Bedroom | 3.78 m | 5.84 m | 3.78 m x 5.84 m |
| Upper Level | Bedroom 2 | 4.42 m | 3.51 m | 4.42 m x 3.51 m |
| Upper Level | Bedroom 3 | 3.72 m | 3.97 m | 3.72 m x 3.97 m |
| Upper Level | Bonus Room | 5.03 m | 4.57 m | 5.03 m x 4.57 m |
https://www.realtor.ca/real-estate/28301294/820-breckenridge-bay-ba-nw-edmonton-breckenridge-greens
Contact Us
Contact us for more information

Tony T. Estephan
Associate
(780) 988-4067
www.ynottony.ca/
www.facebook.com/Tony-Estephan-Real-Estate-760882997395126/
302-5083 Windermere Blvd Sw
Edmonton, Alberta T6W 0J5
(780) 406-4000
(780) 988-4067













































































