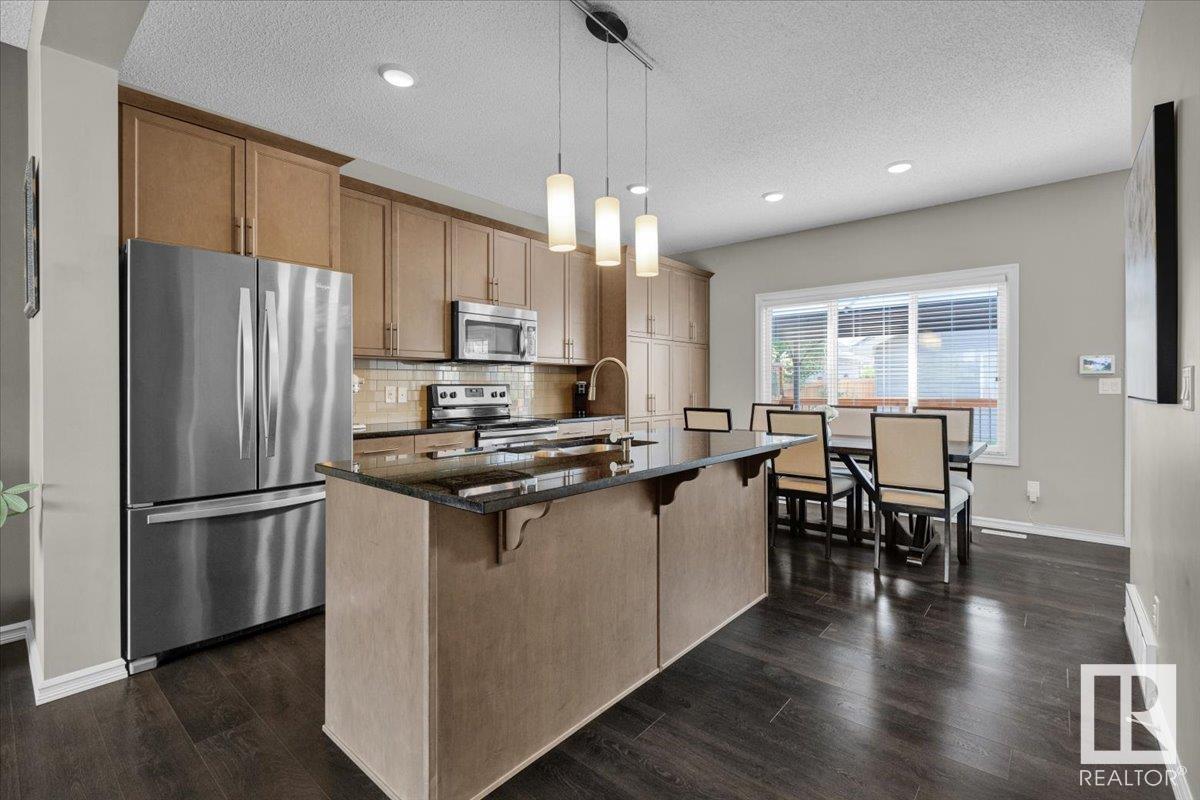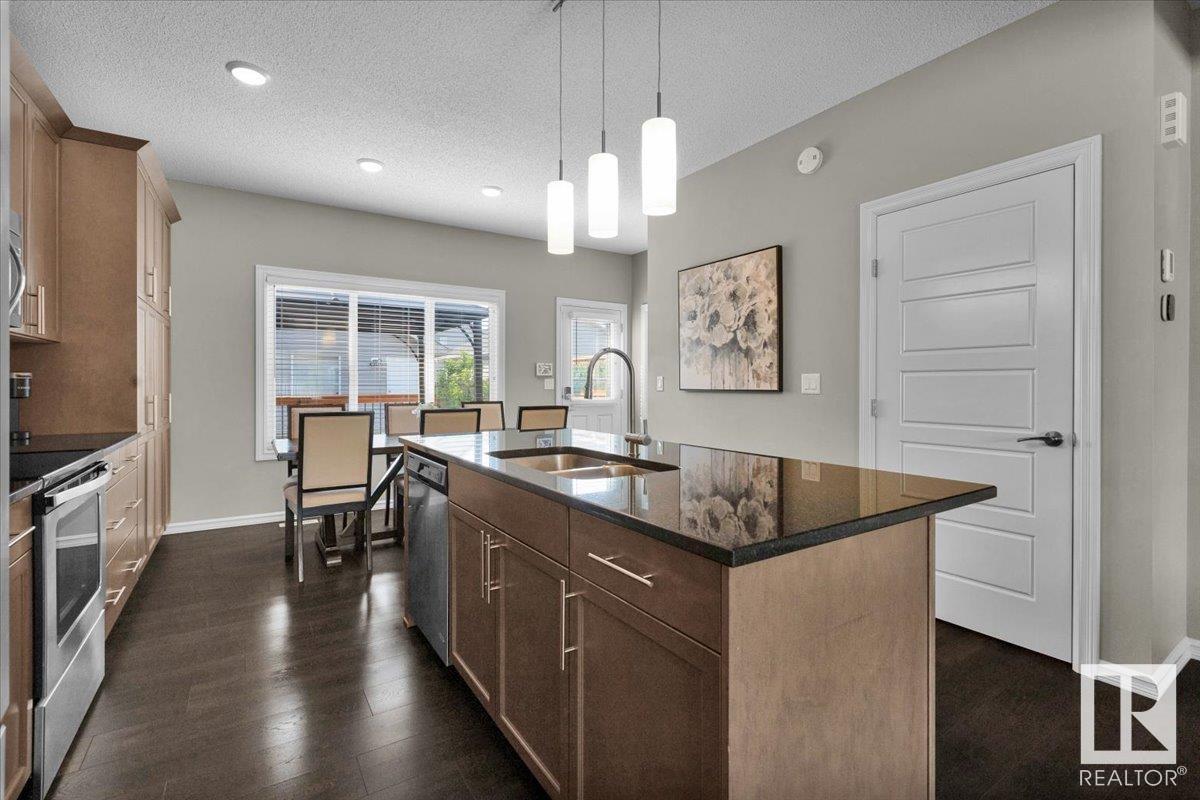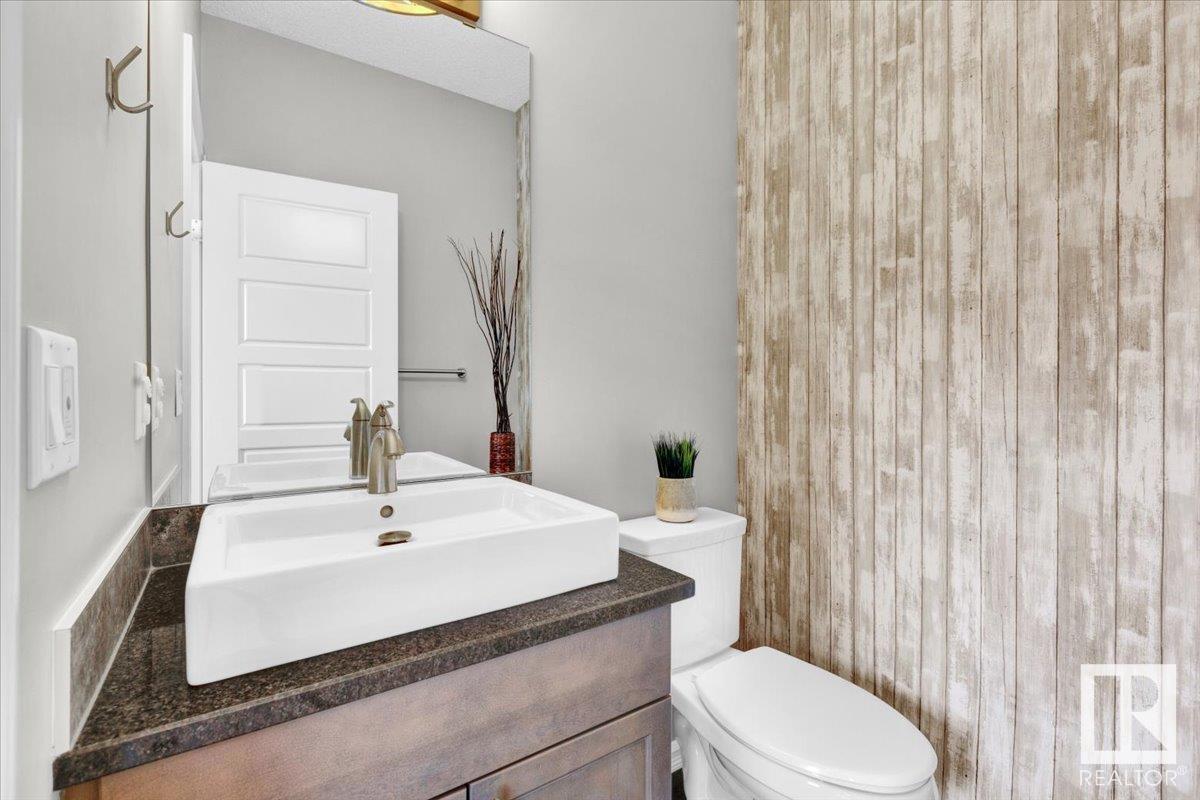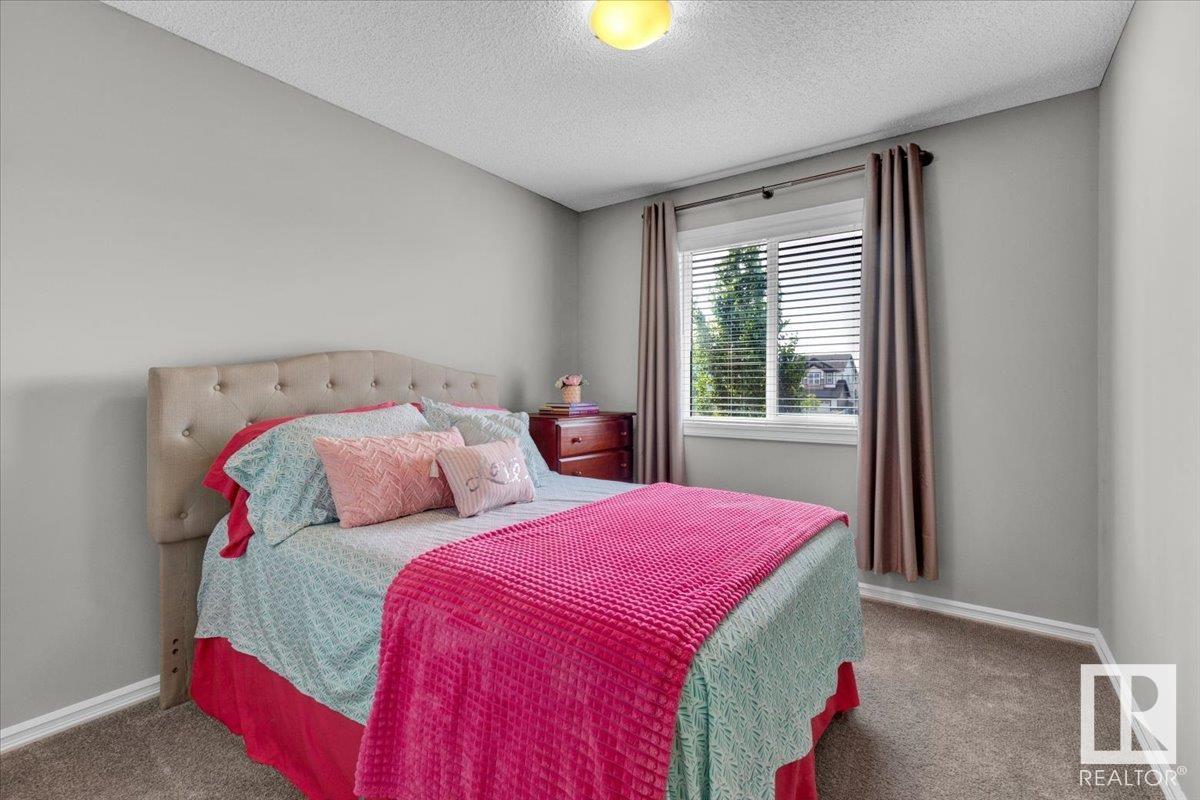821 35a Av Nw Edmonton, Alberta T6T 1A2
$458,000
Welcome to this beautifully maintained 1475 Sq Ft home, offering the perfect blend of style, comfort and functionality. Featuring 3 spacious bedrooms and 2.5 bathrooms, this home is ideal for families or anyone looking for a modern move in ready space. Step inside to find gorgeous laminate flooring throughout the main living areas, paired with elegant black pearl granite counter tops and an abundance of stunning upgraded cabinetry in the kitchen that will impress even the most discerning home chef. The open concept layout provides an inviting atmosphere for entertaining or relaxing with loved ones. Outside you'll fall in love with the beautifully manicured yard and large deck, complete with gazebo - an ideal setting for summer BBQ's, morning coffee, or evening relaxation. The oversized double detached garage offers ample space for parking, tools or storage. This home is the perfect package. (id:46923)
Open House
This property has open houses!
12:00 pm
Ends at:2:00 pm
Property Details
| MLS® Number | E4440727 |
| Property Type | Single Family |
| Neigbourhood | Maple Crest |
| Amenities Near By | Schools, Shopping |
| Features | Flat Site, Lane, No Animal Home, No Smoking Home |
| Structure | Deck |
Building
| Bathroom Total | 3 |
| Bedrooms Total | 3 |
| Amenities | Ceiling - 9ft |
| Appliances | Dishwasher, Dryer, Garage Door Opener Remote(s), Garage Door Opener, Microwave Range Hood Combo, Refrigerator, Stove, Washer, Window Coverings |
| Basement Development | Unfinished |
| Basement Type | Full (unfinished) |
| Constructed Date | 2015 |
| Construction Style Attachment | Detached |
| Half Bath Total | 1 |
| Heating Type | Forced Air |
| Stories Total | 2 |
| Size Interior | 1,343 Ft2 |
| Type | House |
Parking
| Detached Garage |
Land
| Acreage | No |
| Fence Type | Fence |
| Land Amenities | Schools, Shopping |
| Size Irregular | 300.75 |
| Size Total | 300.75 M2 |
| Size Total Text | 300.75 M2 |
Rooms
| Level | Type | Length | Width | Dimensions |
|---|---|---|---|---|
| Basement | Laundry Room | Measurements not available | ||
| Main Level | Living Room | 5.79 m | 4.13 m | 5.79 m x 4.13 m |
| Main Level | Dining Room | 3.92 m | 1.77 m | 3.92 m x 1.77 m |
| Main Level | Kitchen | 4.48 m | 3.53 m | 4.48 m x 3.53 m |
| Upper Level | Primary Bedroom | 4.18 m | 4.27 m | 4.18 m x 4.27 m |
| Upper Level | Bedroom 2 | 2.8 m | 4.08 m | 2.8 m x 4.08 m |
| Upper Level | Bedroom 3 | 2.88 m | 4.1 m | 2.88 m x 4.1 m |
https://www.realtor.ca/real-estate/28426219/821-35a-av-nw-edmonton-maple-crest
Contact Us
Contact us for more information
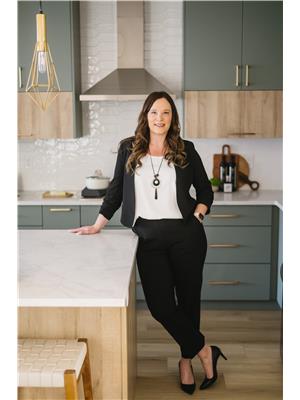
Leanne M. Leuschen
Associate
(780) 486-8654
18831 111 Ave Nw
Edmonton, Alberta T5S 2X4
(780) 486-8655










