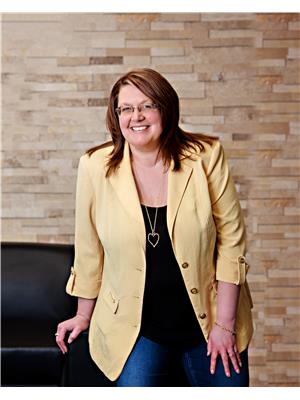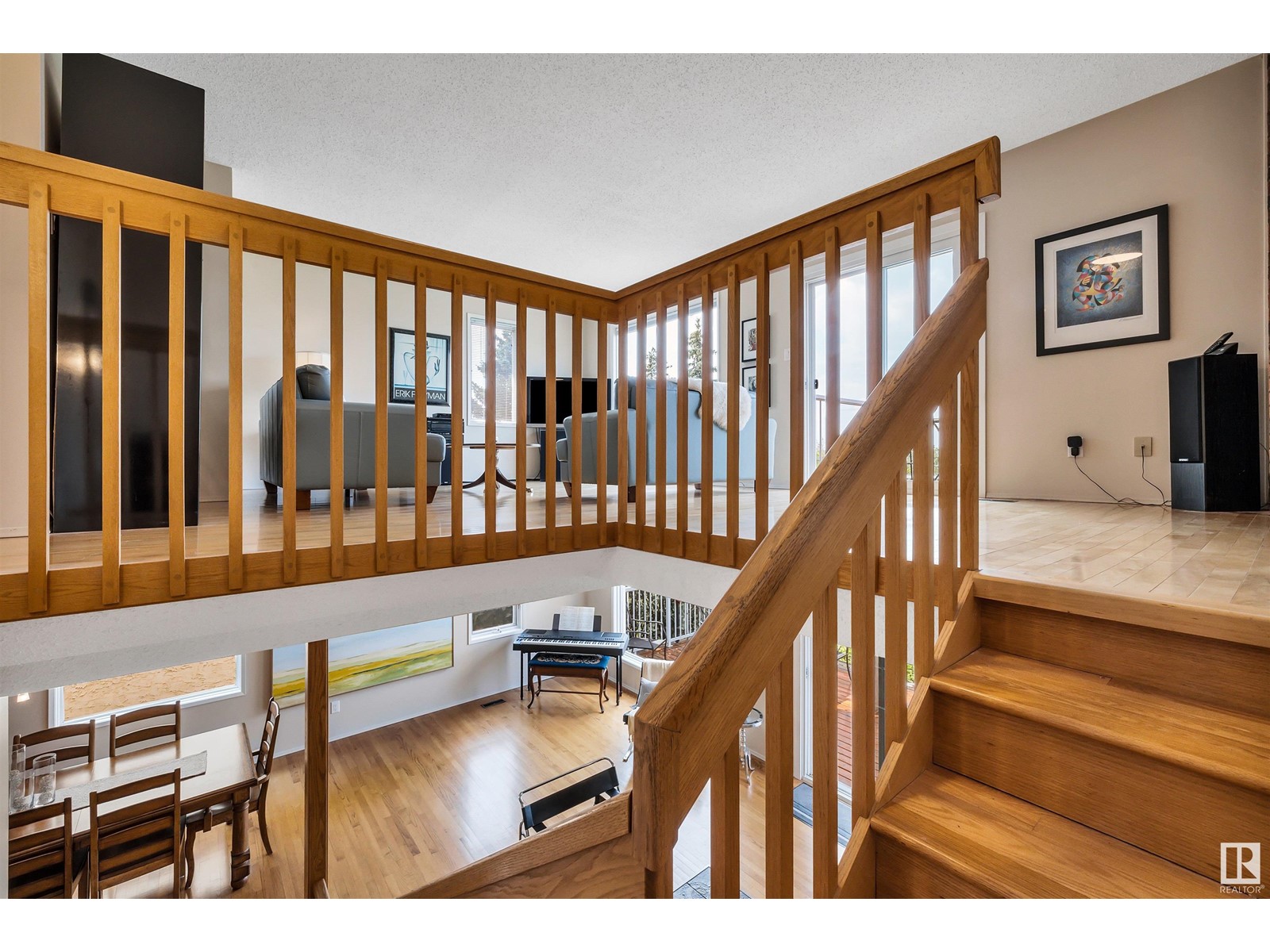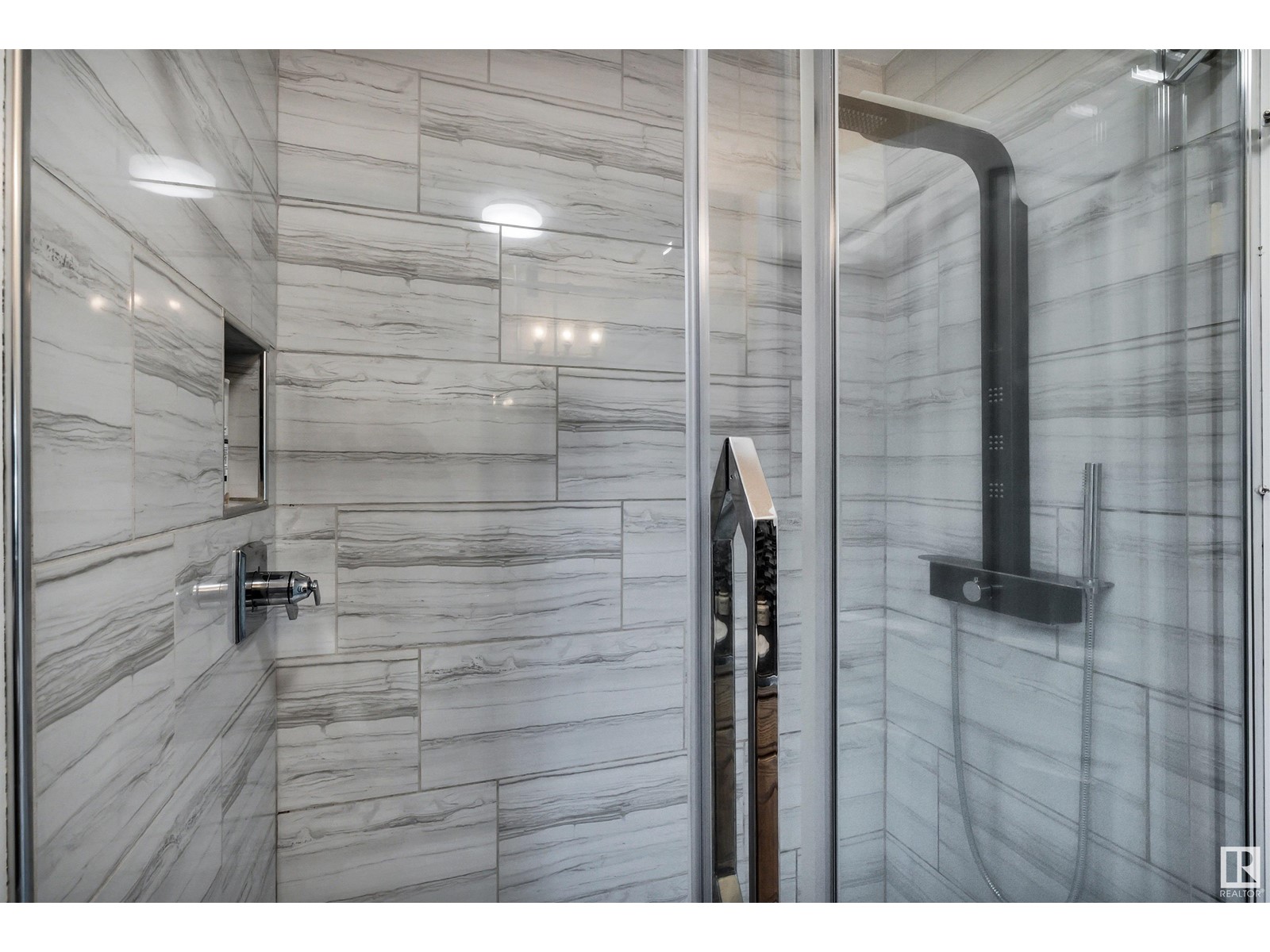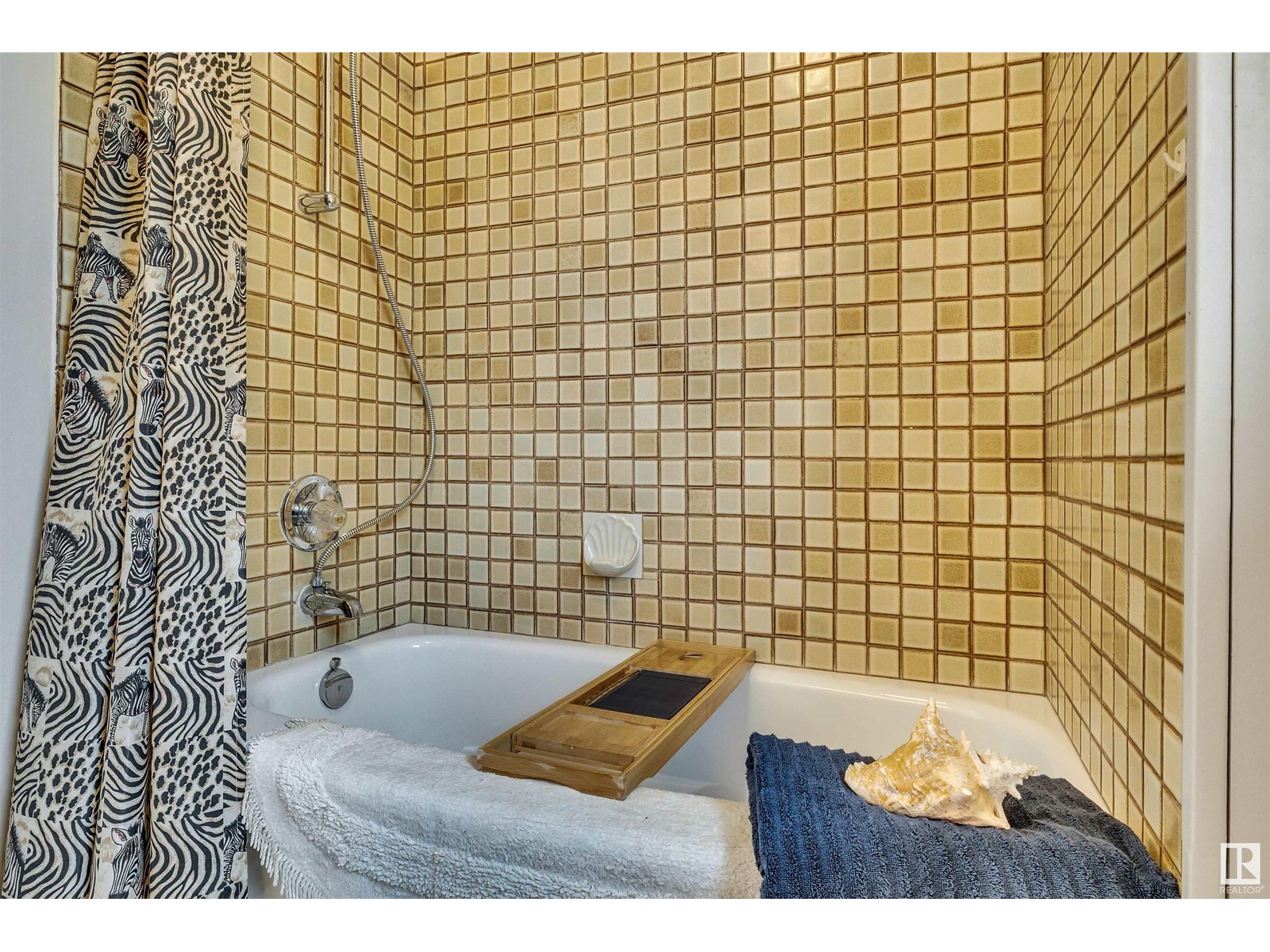8212 Rowland Rd Nw Edmonton, Alberta T6A 3W9
$899,900
Scenic river valley views & the downtown skyline. Located in the desirable community of Forest Heights on Rowland Road, this 5 bedroom 3.5 bathroom home is sure to please. This home has two decks that look onto the river valley & two staircases inside one on each end of the home. The main floor has a kitchen nook, a galley kitchen, a bedroom/office, a large dining room, & a living room with a spectacular view. The upstairs has a family room with more great views, 2 good sized bedrooms, a large primary bedroom with a walk in closet & a 2 piece bathroom. The basement has another bedroom, recreational space, laundry area & storage. The oversized garage has lots of storage space 11'.2 x 23'.10 Minutes to downtown, shopping, schools, transportation, golf, walking trails of the river valley. Don't miss out on this fabulous opportunity. (id:46923)
Property Details
| MLS® Number | E4416170 |
| Property Type | Single Family |
| Neigbourhood | Forest Heights (Edmonton) |
| Amenities Near By | Park, Golf Course, Public Transit |
| Features | Private Setting, Treed, See Remarks, Ravine, Lane, Exterior Walls- 2x6", No Animal Home, No Smoking Home |
| Parking Space Total | 3 |
| Structure | Deck, Dog Run - Fenced In |
| View Type | Ravine View, Valley View, City View |
Building
| Bathroom Total | 4 |
| Bedrooms Total | 5 |
| Appliances | Dishwasher, Dryer, Garage Door Opener Remote(s), Garage Door Opener, Hood Fan, Refrigerator, Stove, Washer |
| Basement Development | Finished |
| Basement Type | Full (finished) |
| Constructed Date | 1981 |
| Construction Style Attachment | Detached |
| Fire Protection | Smoke Detectors |
| Fireplace Fuel | Wood |
| Fireplace Present | Yes |
| Fireplace Type | Unknown |
| Half Bath Total | 1 |
| Heating Type | Forced Air |
| Stories Total | 2 |
| Size Interior | 2,388 Ft2 |
| Type | House |
Parking
| Oversize | |
| Attached Garage |
Land
| Acreage | No |
| Land Amenities | Park, Golf Course, Public Transit |
Rooms
| Level | Type | Length | Width | Dimensions |
|---|---|---|---|---|
| Basement | Bedroom 5 | 2.22 m | 3.18 m | 2.22 m x 3.18 m |
| Basement | Recreation Room | 6.73 m | 7.39 m | 6.73 m x 7.39 m |
| Basement | Laundry Room | 3.3 m | 8.74 m | 3.3 m x 8.74 m |
| Main Level | Living Room | 7.02 m | 3.98 m | 7.02 m x 3.98 m |
| Main Level | Dining Room | 3.9 m | 3.79 m | 3.9 m x 3.79 m |
| Main Level | Kitchen | 2.46 m | 4.14 m | 2.46 m x 4.14 m |
| Main Level | Bedroom 4 | 3.54 m | 3.09 m | 3.54 m x 3.09 m |
| Main Level | Breakfast | 2.45 m | 3.02 m | 2.45 m x 3.02 m |
| Upper Level | Family Room | 7.02 m | 5.02 m | 7.02 m x 5.02 m |
| Upper Level | Primary Bedroom | 3.96 m | 4.82 m | 3.96 m x 4.82 m |
| Upper Level | Bedroom 2 | 2.56 m | 3.14 m | 2.56 m x 3.14 m |
| Upper Level | Bedroom 3 | 3.33 m | 3.25 m | 3.33 m x 3.25 m |
https://www.realtor.ca/real-estate/27740510/8212-rowland-rd-nw-edmonton-forest-heights-edmonton
Contact Us
Contact us for more information

Alanna Cannell
Associate
(780) 449-3499
www.alannacannell.com/
510- 800 Broadmoor Blvd
Sherwood Park, Alberta T8A 4Y6
(780) 449-2800
(780) 449-3499



































































