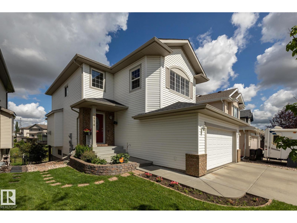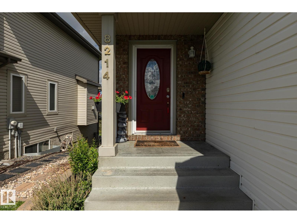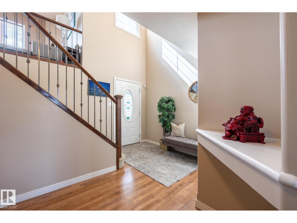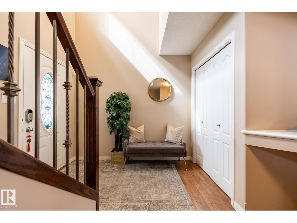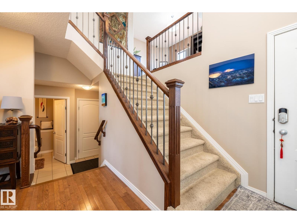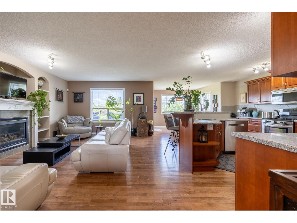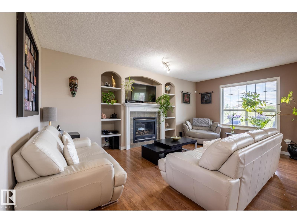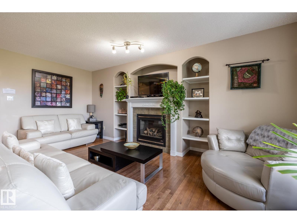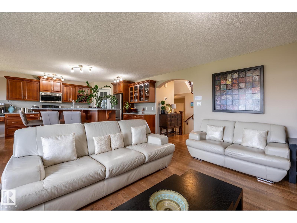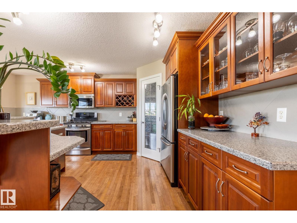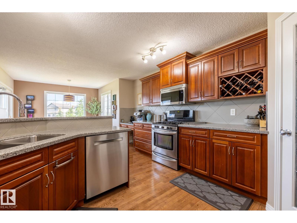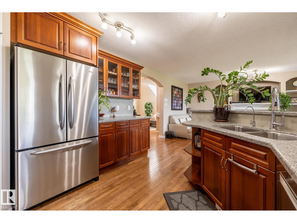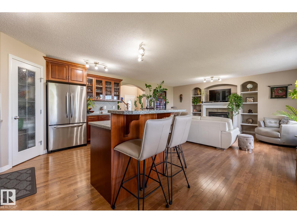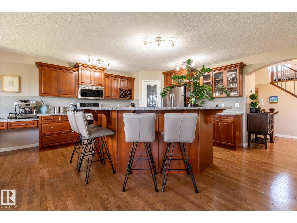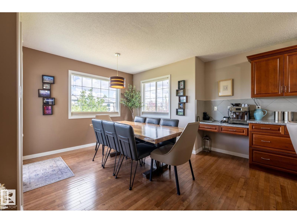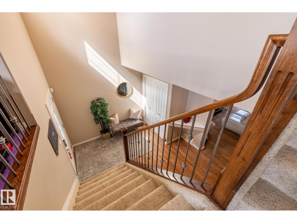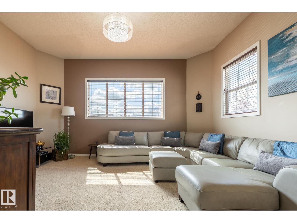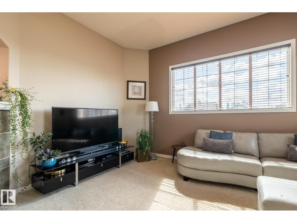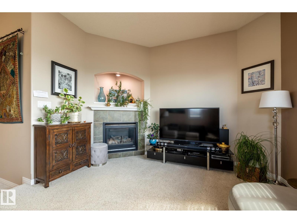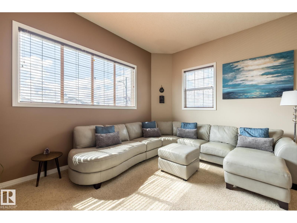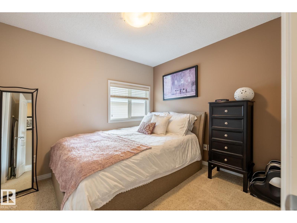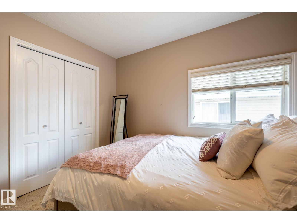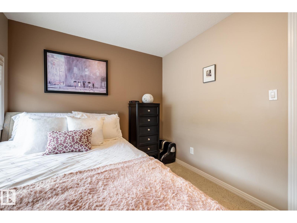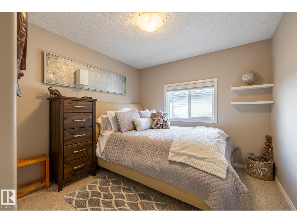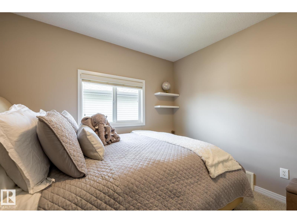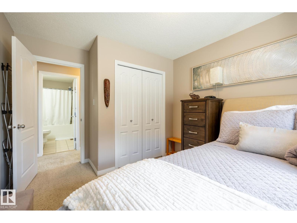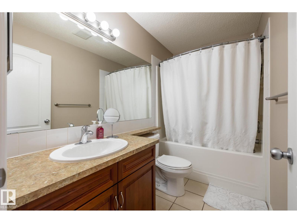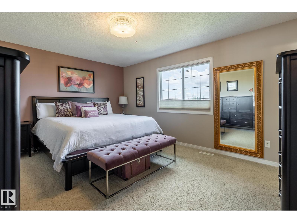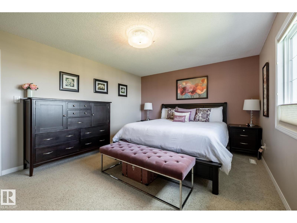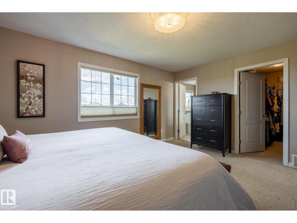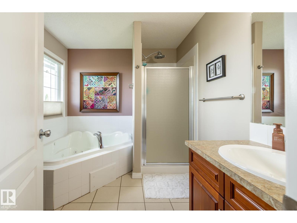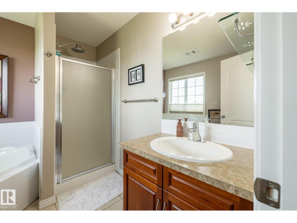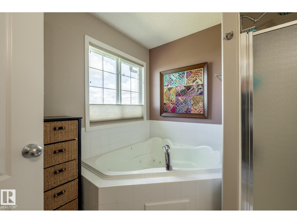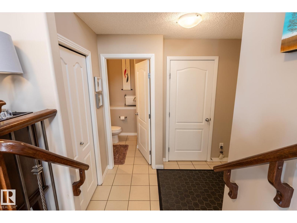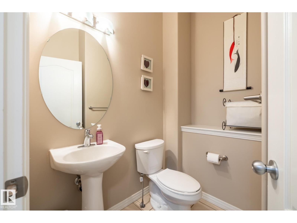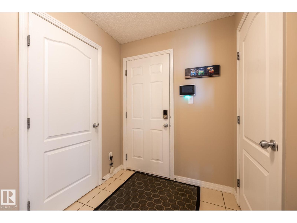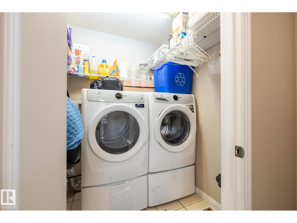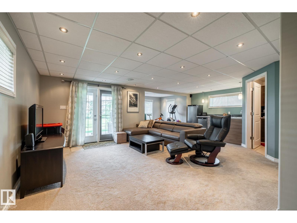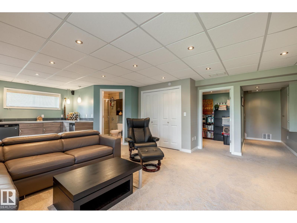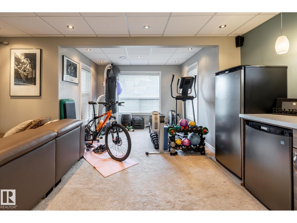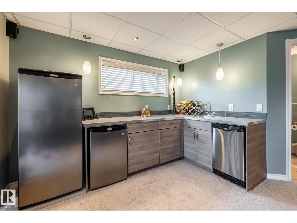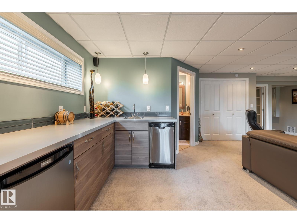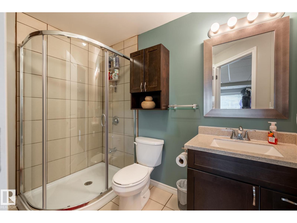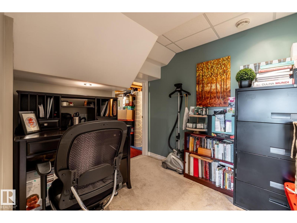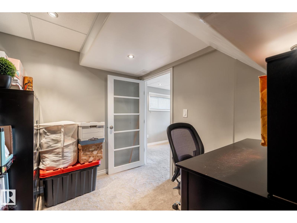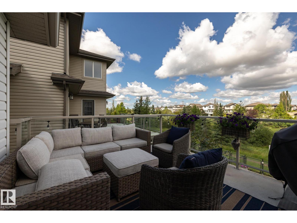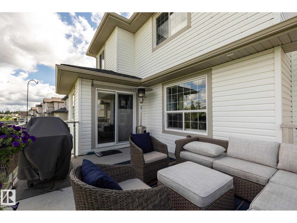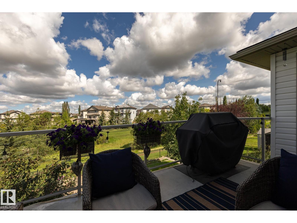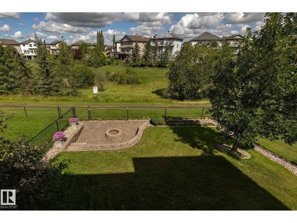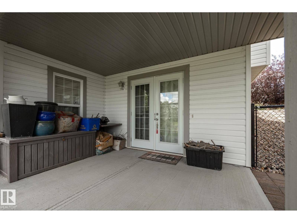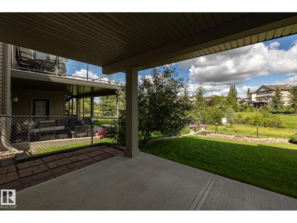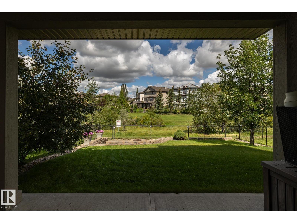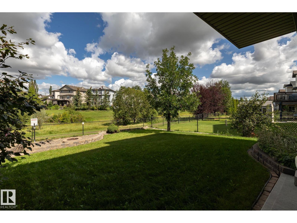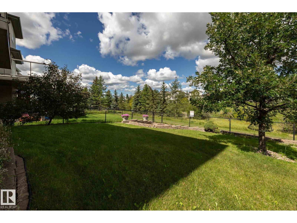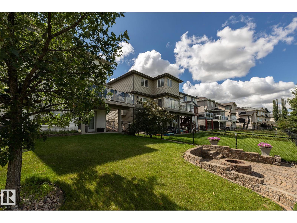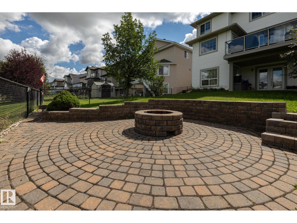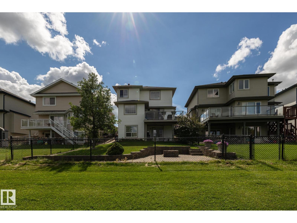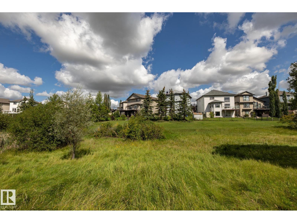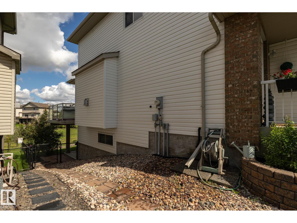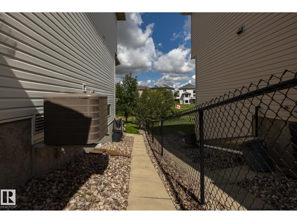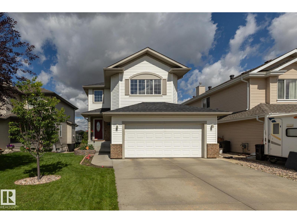8214 6 Av Sw Edmonton, Alberta T6X 1L6
$614,888
WALKOUT BASEMENT/BACKING ONTO GREENSPACE. Immaculately kept & loved 2 storey family home with an incredibly tranquil setting. The main floor open concept environment features hardwood floors, kitchen with beautiful cabinetry, 2-tiered island, breakfast bar & dining space, a mantled fireplace with niched feature wall, 2 piece powder room & convenient main floor laundry. Step out onto the upper deck from the dining room for pristine views during family BBQs. Upper level sports 3 bedrooms with a 4 piece ensuite in the primary bedroom & 4-piece main bath. Cozy bonus room with 2nd fireplace is perfect at the end of the day. The walkout basement features a recroom/2nd family room, wet bar, den & 3 piece bathroom. A covered patio leads to a fully fenced & landscaped backyard with a dedicated paved fire pit area. Complete with A/C, att/vacuum system, all appliances & window coverings. Located near Ellerslie Playground & Splash Park & walking paths nearby. Live with serenity in this wonderful Family Home. (id:46923)
Property Details
| MLS® Number | E4452648 |
| Property Type | Single Family |
| Neigbourhood | Ellerslie |
| Amenities Near By | Park, Playground |
| Parking Space Total | 4 |
| Structure | Deck, Patio(s) |
Building
| Bathroom Total | 4 |
| Bedrooms Total | 3 |
| Appliances | Dishwasher, Dryer, Garage Door Opener Remote(s), Garage Door Opener, Microwave Range Hood Combo, Refrigerator, Stove, Central Vacuum, Washer, Window Coverings |
| Basement Development | Finished |
| Basement Features | Walk Out |
| Basement Type | Full (finished) |
| Constructed Date | 2005 |
| Construction Style Attachment | Detached |
| Cooling Type | Central Air Conditioning |
| Half Bath Total | 1 |
| Heating Type | Forced Air |
| Stories Total | 2 |
| Size Interior | 1,862 Ft2 |
| Type | House |
Parking
| Attached Garage |
Land
| Acreage | No |
| Fence Type | Fence |
| Land Amenities | Park, Playground |
| Size Irregular | 450.36 |
| Size Total | 450.36 M2 |
| Size Total Text | 450.36 M2 |
Rooms
| Level | Type | Length | Width | Dimensions |
|---|---|---|---|---|
| Lower Level | Family Room | 7.24 m | 4.63 m | 7.24 m x 4.63 m |
| Lower Level | Den | 2.8 m | 2.28 m | 2.8 m x 2.28 m |
| Main Level | Living Room | 3.95 m | 5.34 m | 3.95 m x 5.34 m |
| Main Level | Dining Room | 3.06 m | 2.31 m | 3.06 m x 2.31 m |
| Main Level | Kitchen | 3.88 m | 5.46 m | 3.88 m x 5.46 m |
| Main Level | Laundry Room | 1.58 m | 1.84 m | 1.58 m x 1.84 m |
| Upper Level | Primary Bedroom | 4.73 m | 3.7 m | 4.73 m x 3.7 m |
| Upper Level | Bedroom 2 | 2.75 m | 3.15 m | 2.75 m x 3.15 m |
| Upper Level | Bedroom 3 | 2.97 m | 3.06 m | 2.97 m x 3.06 m |
| Upper Level | Bonus Room | 4.87 m | 3.78 m | 4.87 m x 3.78 m |
https://www.realtor.ca/real-estate/28726093/8214-6-av-sw-edmonton-ellerslie
Contact Us
Contact us for more information

Shamalan Naidu
Associate
(780) 460-9694
www.shamalan.ca/
110-5 Giroux Rd
St Albert, Alberta T8N 6J8
(780) 460-8558
(780) 460-9694
masters.c21.ca/

