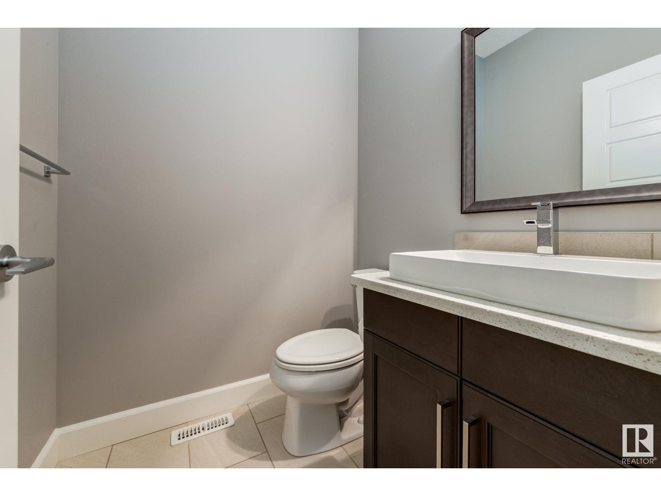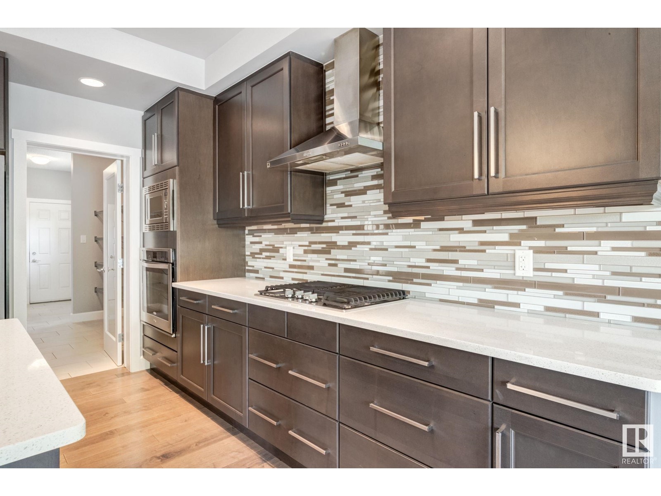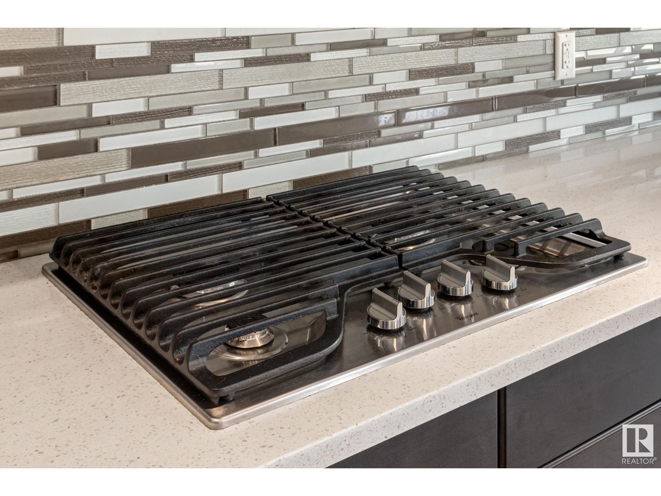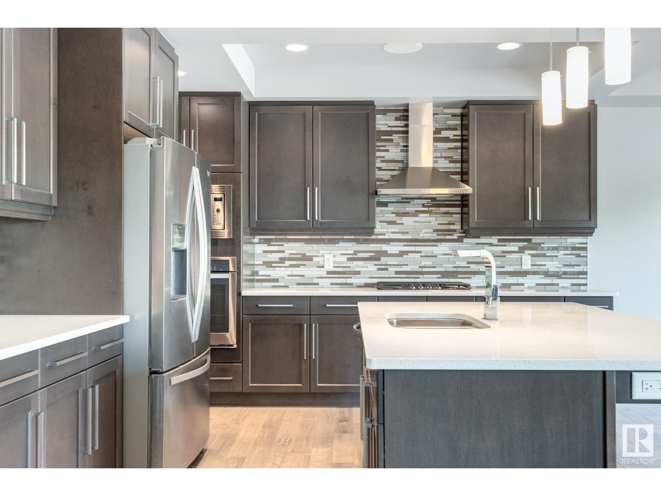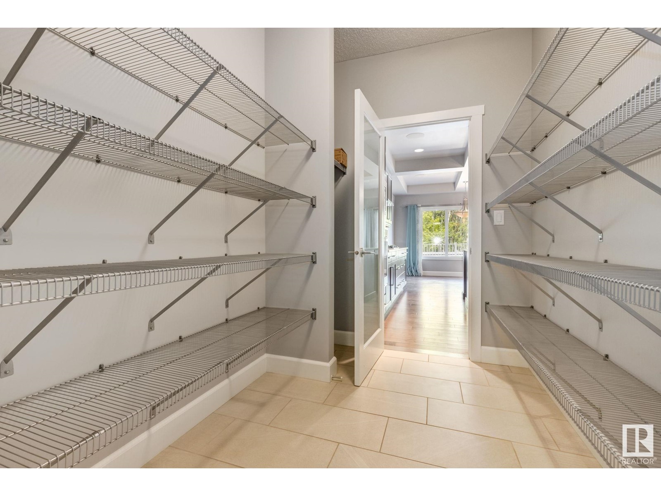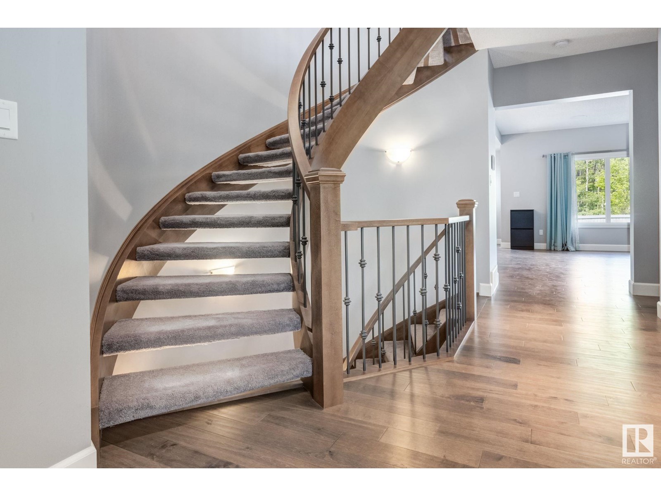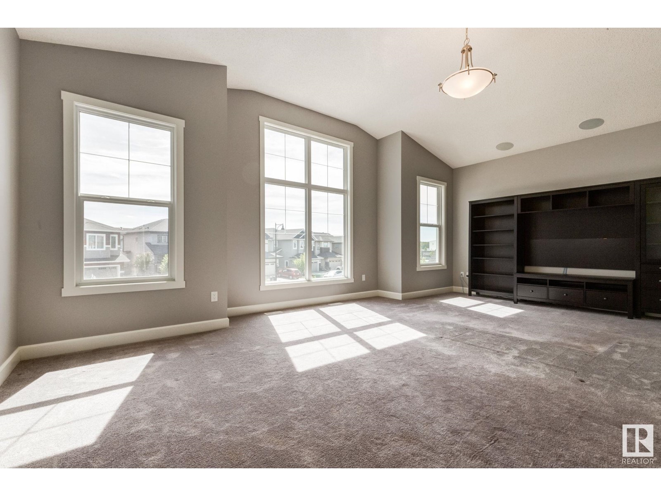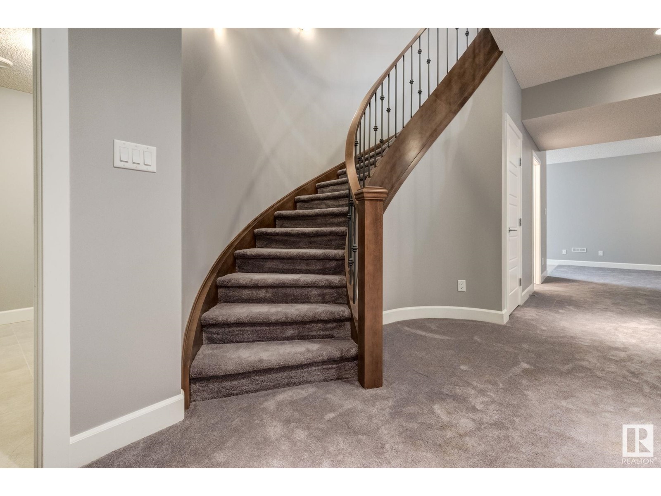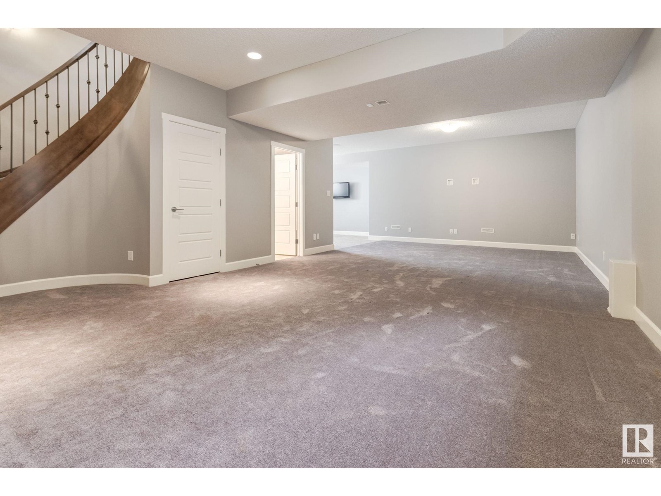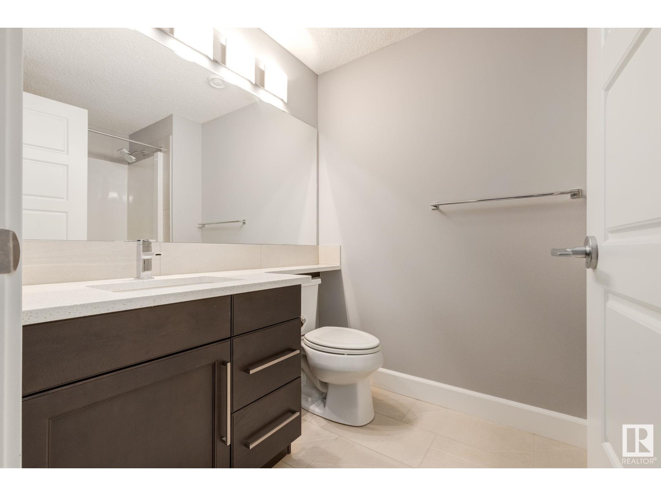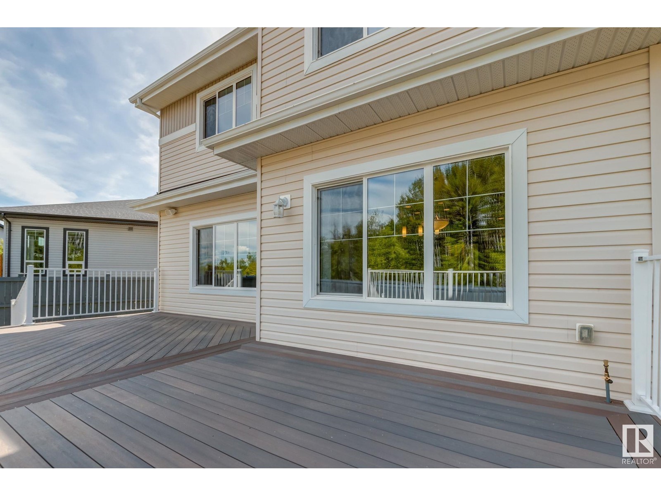8218 Gourlay Cl Nw Edmonton, Alberta T5T 7E9
$814,900
Welcome to this stunning 2-storey home in the heart of Granville! Built in 2015, this property offers over 3,800 sq ft of thoughtfully designed living space, perfect for families & entertainers alike. Step inside to an open-concept main floor featuring a spiral staircase, elegant finishes, abundant natural light, & a spacious kitchen with modern appliances & a sizeable island. The adjoining living and dining areas flow seamlessly, offering the ideal setting for gatherings. Upstairs, you'll find 3 generously sized bedrooms, including a luxurious primary suite with a walk-in closet & spa-inspired ensuite, a convenient upper-level laundry room with a versatile bonus room provides the perfect space for a home office or media room. Included is a fully finished basement that features a fitness room(4th bedroom), rec room with Control 4 system to run all your technology. All situated on oversized pie lot, this home checks all the boxes. The double attached, insulated garage offers ample storage and convenience. (id:46923)
Property Details
| MLS® Number | E4439512 |
| Property Type | Single Family |
| Neigbourhood | Granville (Edmonton) |
| Amenities Near By | Golf Course, Playground, Public Transit, Schools, Shopping |
| Features | Cul-de-sac, See Remarks, Level |
| Parking Space Total | 4 |
| Structure | Deck |
Building
| Bathroom Total | 4 |
| Bedrooms Total | 3 |
| Amenities | Ceiling - 9ft, Vinyl Windows |
| Appliances | Dishwasher, Dryer, Garage Door Opener Remote(s), Garage Door Opener, Garburator, Hood Fan, Oven - Built-in, Refrigerator, Stove, Central Vacuum, Washer, See Remarks |
| Basement Development | Finished |
| Basement Type | Full (finished) |
| Constructed Date | 2015 |
| Construction Style Attachment | Detached |
| Cooling Type | Central Air Conditioning |
| Fire Protection | Smoke Detectors |
| Fireplace Fuel | Gas |
| Fireplace Present | Yes |
| Fireplace Type | Unknown |
| Half Bath Total | 1 |
| Heating Type | Forced Air |
| Stories Total | 2 |
| Size Interior | 2,836 Ft2 |
| Type | House |
Parking
| Attached Garage | |
| Oversize |
Land
| Acreage | No |
| Fence Type | Fence |
| Land Amenities | Golf Course, Playground, Public Transit, Schools, Shopping |
| Size Irregular | 699.7 |
| Size Total | 699.7 M2 |
| Size Total Text | 699.7 M2 |
Rooms
| Level | Type | Length | Width | Dimensions |
|---|---|---|---|---|
| Basement | Recreation Room | 5.49 m | 10.86 m | 5.49 m x 10.86 m |
| Main Level | Living Room | 4.88 m | 4.98 m | 4.88 m x 4.98 m |
| Main Level | Dining Room | 3.01 m | 3.85 m | 3.01 m x 3.85 m |
| Main Level | Kitchen | 3.82 m | 3.87 m | 3.82 m x 3.87 m |
| Main Level | Pantry | 2.85 m | 1.94 m | 2.85 m x 1.94 m |
| Main Level | Mud Room | 2.65 m | 1.95 m | 2.65 m x 1.95 m |
| Main Level | Office | 3.13 m | 3.03 m | 3.13 m x 3.03 m |
| Upper Level | Primary Bedroom | 5.3 m | 4.34 m | 5.3 m x 4.34 m |
| Upper Level | Bedroom 2 | 3.64 m | 3.57 m | 3.64 m x 3.57 m |
| Upper Level | Bedroom 3 | 3.77 m | 3.19 m | 3.77 m x 3.19 m |
| Upper Level | Bonus Room | 6.26 m | 7 m | 6.26 m x 7 m |
| Upper Level | Laundry Room | 2.17 m | 2.75 m | 2.17 m x 2.75 m |
https://www.realtor.ca/real-estate/28393161/8218-gourlay-cl-nw-edmonton-granville-edmonton
Contact Us
Contact us for more information

Jacob Johnson
Associate
201-5607 199 St Nw
Edmonton, Alberta T6M 0M8
(780) 481-2950
(780) 481-1144








