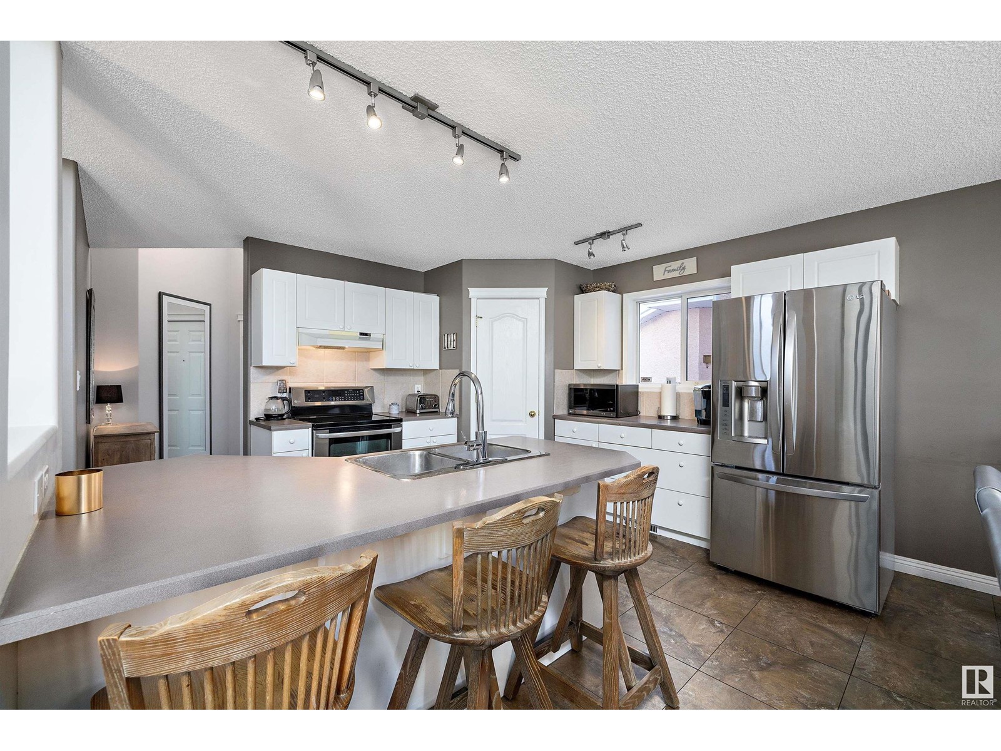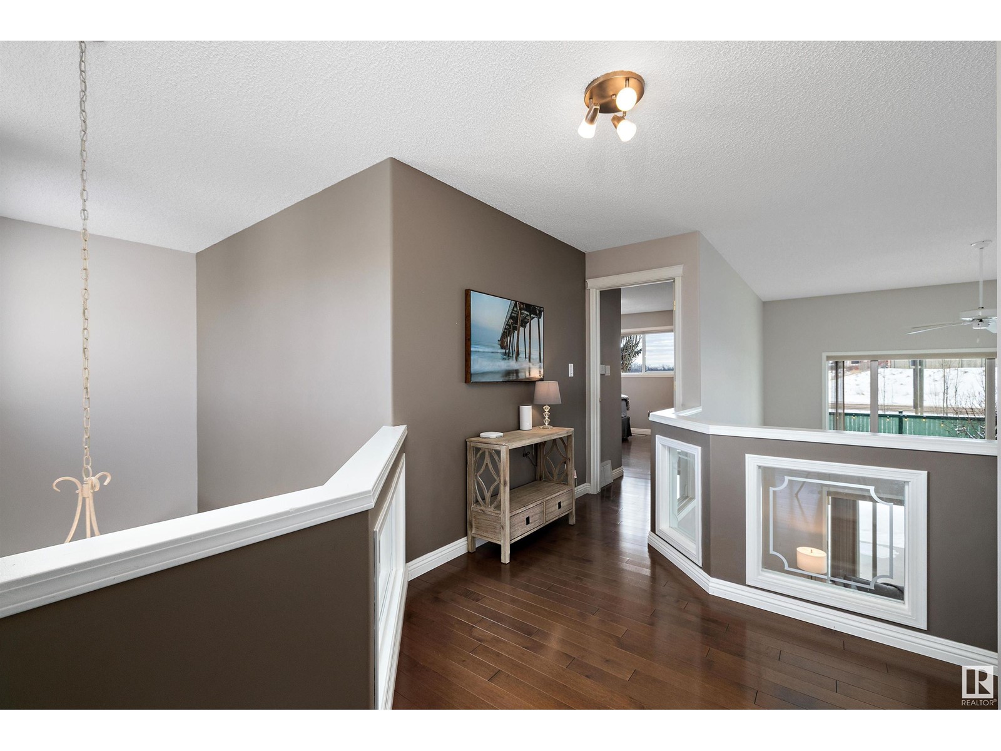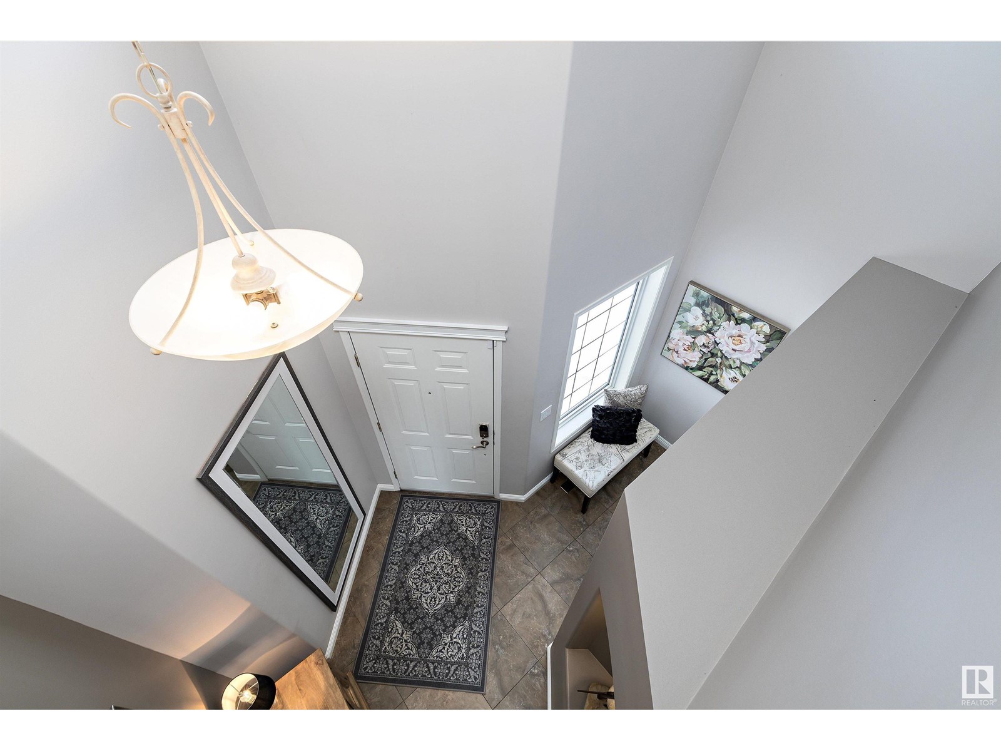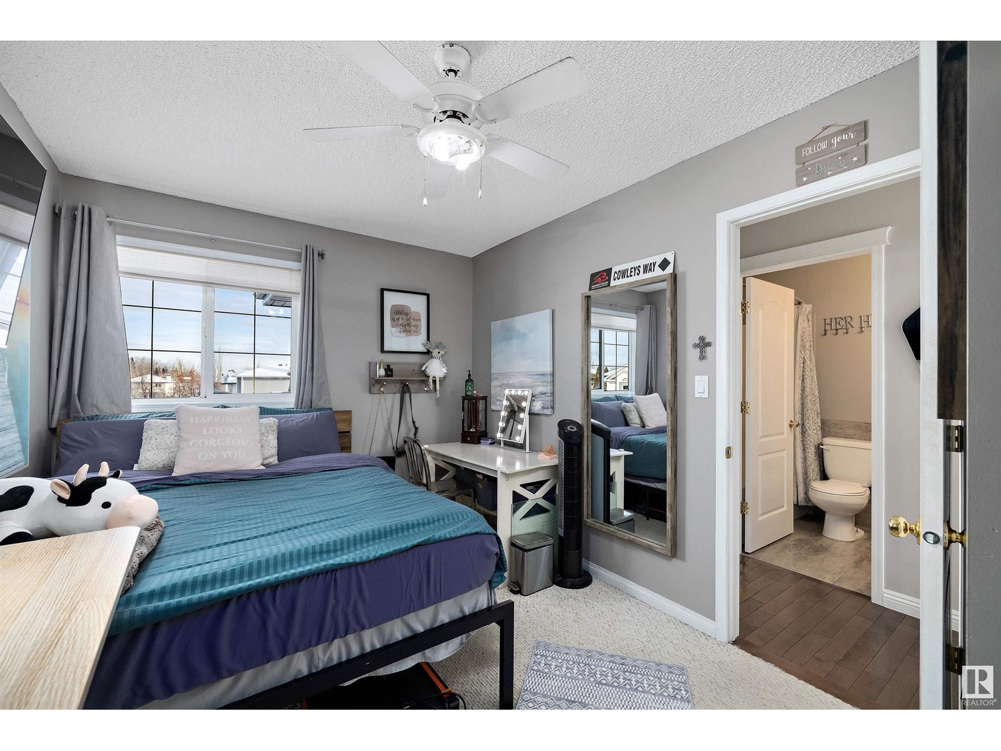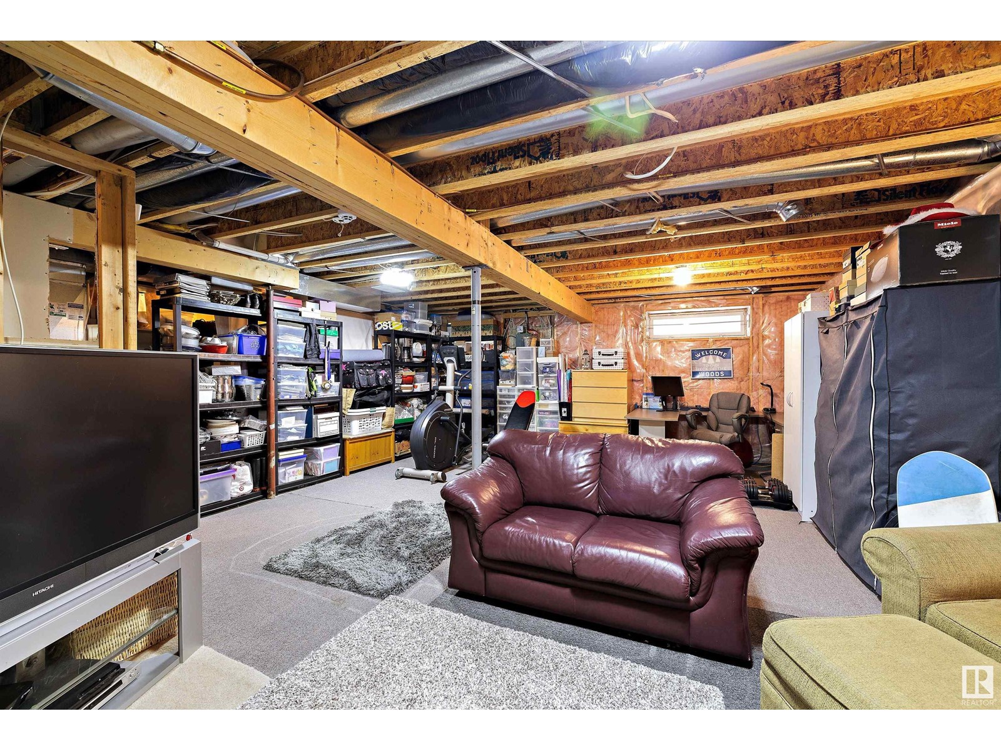826 Breckenridge Ba Nw Edmonton, Alberta T5T 6J8
$495,000
Welcome to this stunning 2-storey custom-built home by Hillview Homes, located in a quiet cul-de-sac in the family-friendly Breckenridge, Lewis Estates neighborhood. Built in 1999, this immaculate 1640 sq. ft. home offers a perfect floorplan for its next family. The bright living room features vaulted ceilings, a gas fireplace, and hardwood flooring that extends through the entryway. The kitchen includes ceramic flooring, plenty of white cabinets, stainless steel appliances, an island, and stylish pendant lighting. Upstairs, you’ll find three generously sized bedrooms, a 4-piece main bath, and a 4-piece ensuite in the primary bedroom. Additional highlights include a main-floor powder room, air conditioning, and a partially finished basement awaiting your personal touch. The oversized heated double garage is ideal for storage and projects. Conveniently located near schools, parks, and amenities, this home is move-in ready! (id:46923)
Property Details
| MLS® Number | E4418973 |
| Property Type | Single Family |
| Neigbourhood | Breckenridge Greens |
| Amenities Near By | Schools, Shopping |
| Features | Cul-de-sac |
Building
| Bathroom Total | 3 |
| Bedrooms Total | 3 |
| Appliances | Dishwasher, Dryer, Refrigerator, Storage Shed, Stove, Washer, Window Coverings |
| Basement Development | Partially Finished |
| Basement Type | Full (partially Finished) |
| Constructed Date | 1999 |
| Construction Style Attachment | Detached |
| Half Bath Total | 1 |
| Heating Type | Forced Air |
| Stories Total | 2 |
| Size Interior | 1,639 Ft2 |
| Type | House |
Parking
| Attached Garage | |
| Heated Garage | |
| Oversize |
Land
| Acreage | No |
| Fence Type | Fence |
| Land Amenities | Schools, Shopping |
| Size Irregular | 484 |
| Size Total | 484 M2 |
| Size Total Text | 484 M2 |
Rooms
| Level | Type | Length | Width | Dimensions |
|---|---|---|---|---|
| Main Level | Living Room | 4.12 m | 7.9 m | 4.12 m x 7.9 m |
| Main Level | Dining Room | 4.14 m | 3.12 m | 4.14 m x 3.12 m |
| Main Level | Kitchen | 3.97 m | 3 m | 3.97 m x 3 m |
| Upper Level | Primary Bedroom | 3.99 m | 4.47 m | 3.99 m x 4.47 m |
| Upper Level | Bedroom 2 | 2.72 m | 4.4 m | 2.72 m x 4.4 m |
| Upper Level | Bedroom 3 | 4.43 m | 3.55 m | 4.43 m x 3.55 m |
| Upper Level | Laundry Room | 1.63 m | 1 m | 1.63 m x 1 m |
https://www.realtor.ca/real-estate/27835710/826-breckenridge-ba-nw-edmonton-breckenridge-greens
Contact Us
Contact us for more information
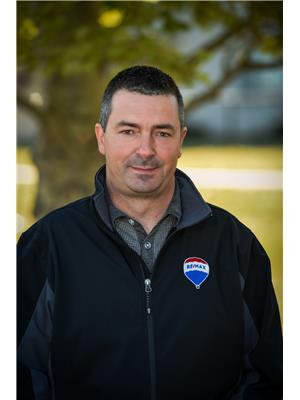
Glenn M. Ewanchuk
Associate
(780) 481-1144
www.glennewanchuk.com/
www.facebook.com/teamewanchuk/
201-5607 199 St Nw
Edmonton, Alberta T6M 0M8
(780) 481-2950
(780) 481-1144







