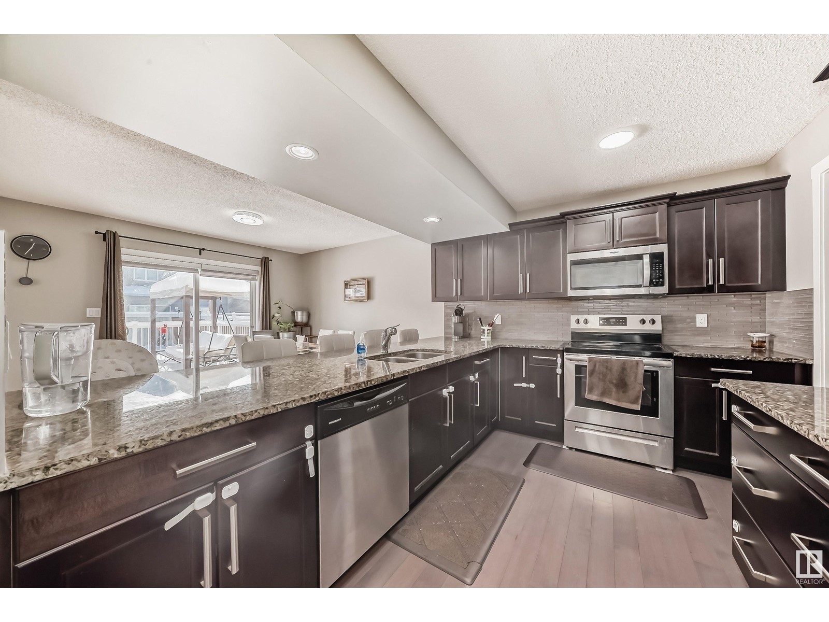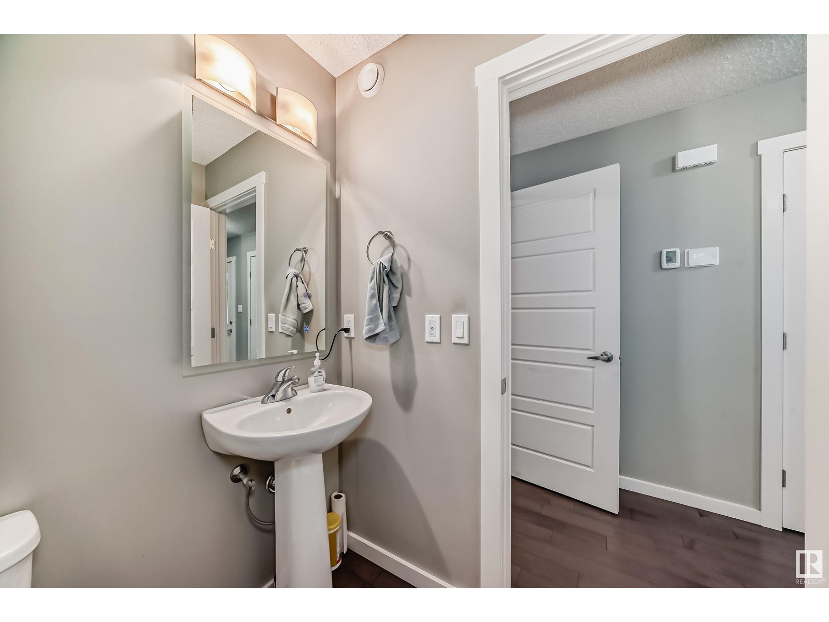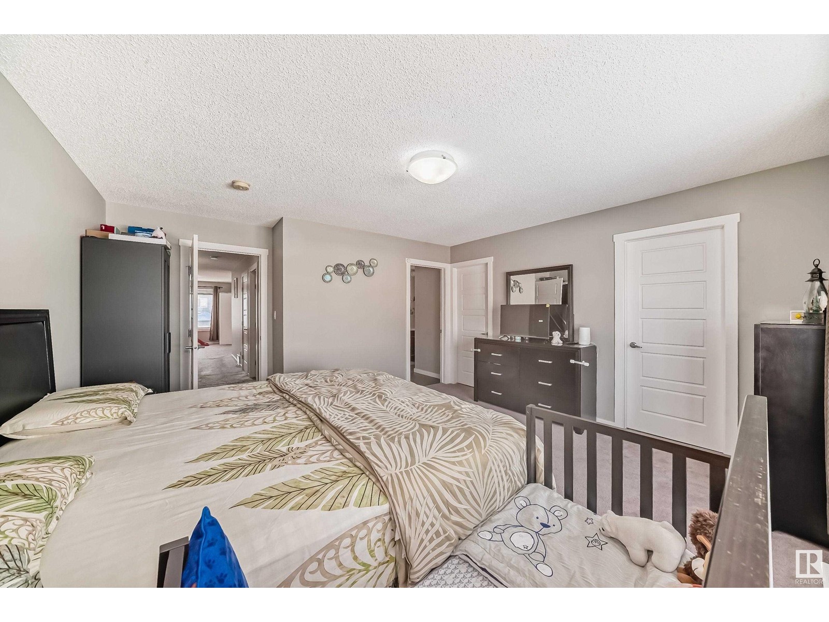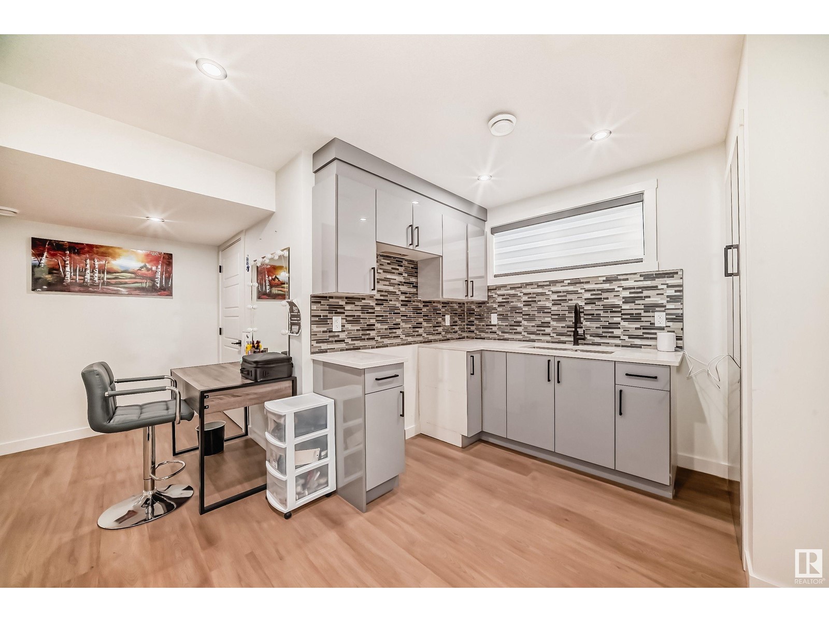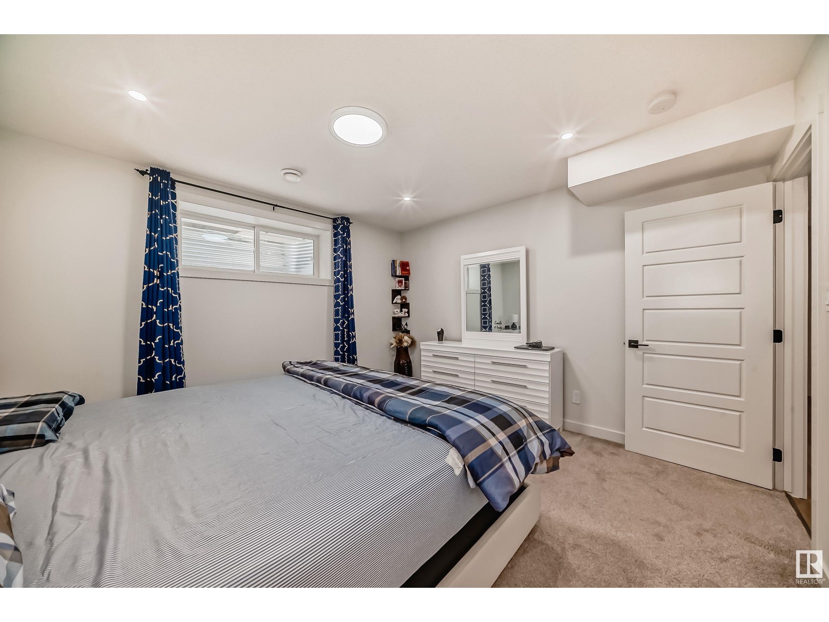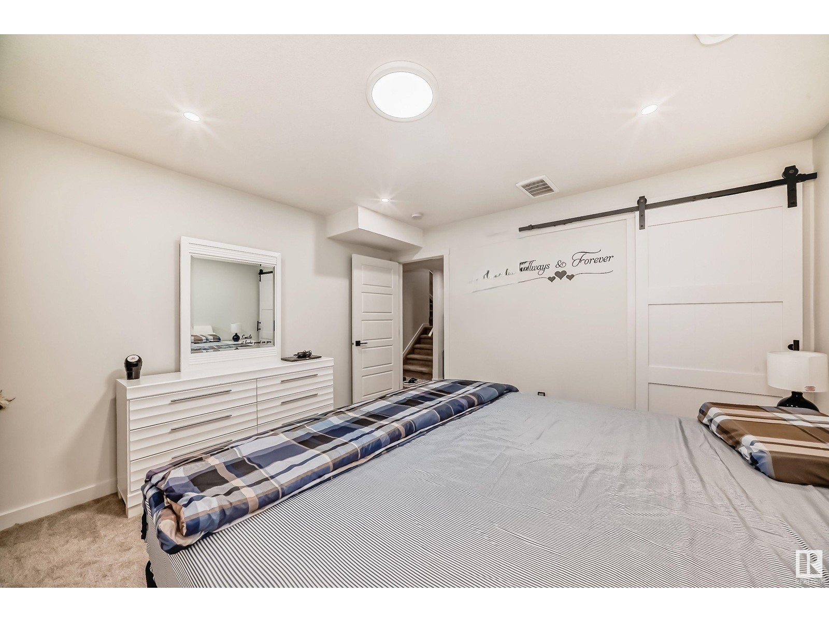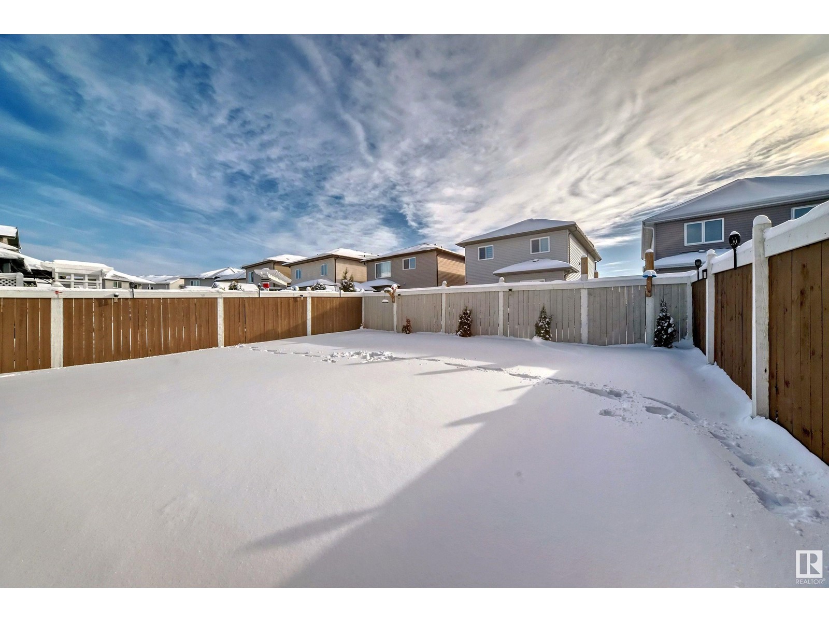827 35 Avenue Nw Nw Edmonton, Alberta T6T 1A3
$580,000
This spacious home offers over 2,000 sq ft of living space, and a finished basement, making it perfect for families or those who need extra room. The upper floor features 3 generous bedrooms, including a master suite with a private ensuite washroom. The bonus room provides additional living space, and the laundry is conveniently located upstairs. The fully finished basement is a standout, offering a separate kitchen, laundry area (appliance free), a full washroom, a cozy living room, and a walk-in closet. Outside, you'll appreciate the completed landscaping, fully fenced yard, and a beautiful deck for outdoor enjoyment. Plus, the attached double car garage provides plenty of space for parking and storage. This home is ideally located near all the amenities you need, including shops, a transit center, a gym, a movie theater, a car wash, and more, making it both convenient and highly desirable. Seller will provide title insurance in lieu of Real Property Report. (id:46923)
Property Details
| MLS® Number | E4426399 |
| Property Type | Single Family |
| Neigbourhood | Maple Crest |
| Amenities Near By | Airport, Playground, Schools, Shopping |
| Structure | Deck |
Building
| Bathroom Total | 4 |
| Bedrooms Total | 4 |
| Appliances | Dishwasher, Dryer, Garage Door Opener Remote(s), Microwave Range Hood Combo, Refrigerator, Stove, Washer, Window Coverings |
| Basement Development | Finished |
| Basement Type | Full (finished) |
| Constructed Date | 2016 |
| Construction Style Attachment | Detached |
| Half Bath Total | 1 |
| Heating Type | Forced Air |
| Stories Total | 2 |
| Size Interior | 2,031 Ft2 |
| Type | House |
Parking
| Attached Garage |
Land
| Acreage | No |
| Fence Type | Fence |
| Land Amenities | Airport, Playground, Schools, Shopping |
| Size Irregular | 369 |
| Size Total | 369 M2 |
| Size Total Text | 369 M2 |
Rooms
| Level | Type | Length | Width | Dimensions |
|---|---|---|---|---|
| Basement | Bedroom 4 | 3.93 m | 3.74 m | 3.93 m x 3.74 m |
| Basement | Second Kitchen | 2.57 m | 3.54 m | 2.57 m x 3.54 m |
| Basement | Laundry Room | 0.94 m | 1.11 m | 0.94 m x 1.11 m |
| Main Level | Living Room | 4.67 m | 3.83 m | 4.67 m x 3.83 m |
| Main Level | Dining Room | 3.22 m | 2.92 m | 3.22 m x 2.92 m |
| Main Level | Kitchen | 3.16 m | 3.55 m | 3.16 m x 3.55 m |
| Main Level | Pantry | 1.21 m | 2.23 m | 1.21 m x 2.23 m |
| Main Level | Mud Room | 1.56 m | 2.73 m | 1.56 m x 2.73 m |
| Upper Level | Primary Bedroom | 4.77 m | 4.4 m | 4.77 m x 4.4 m |
| Upper Level | Bedroom 2 | 3.67 m | 3.33 m | 3.67 m x 3.33 m |
| Upper Level | Bedroom 3 | 3.06 m | 3.65 m | 3.06 m x 3.65 m |
| Upper Level | Bonus Room | 4.15 m | 4.15 m | 4.15 m x 4.15 m |
| Upper Level | Laundry Room | 1.84 m | 1.96 m | 1.84 m x 1.96 m |
https://www.realtor.ca/real-estate/28046574/827-35-avenue-nw-nw-edmonton-maple-crest
Contact Us
Contact us for more information

Akshay Bharti
Associate
201-9426 51 Ave Nw
Edmonton, Alberta T6E 5A6
(403) 493-7993
(877) 285-2001

Yad Dhillon
Associate
(780) 484-3690
www.facebook.com/yaddhillon.ca
201-9426 51 Ave Nw
Edmonton, Alberta T6E 5A6
(403) 493-7993
(877) 285-2001








