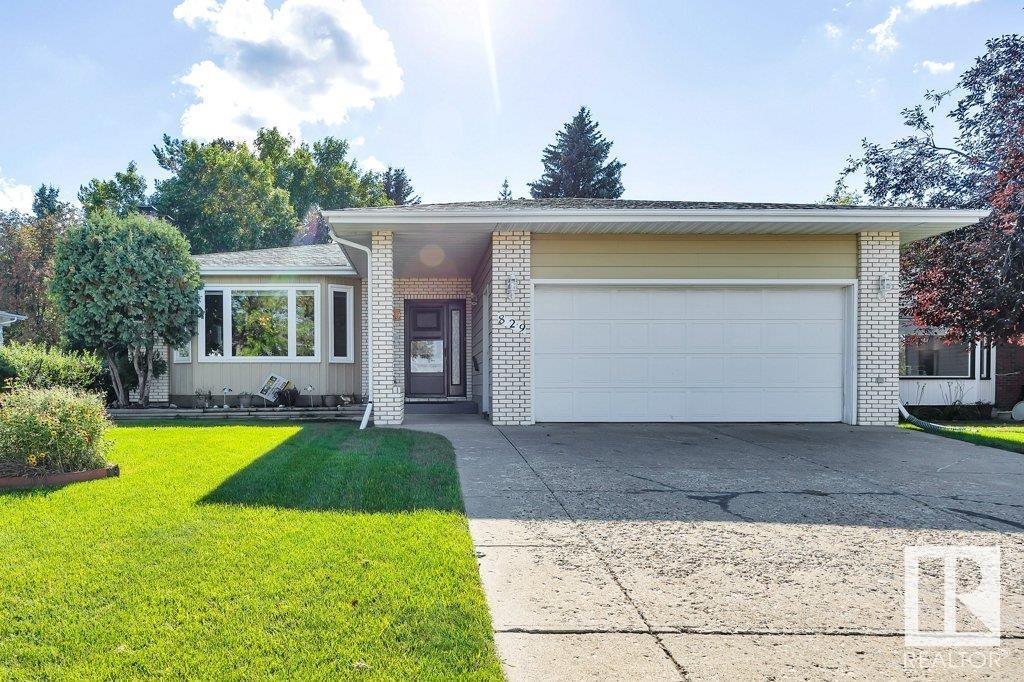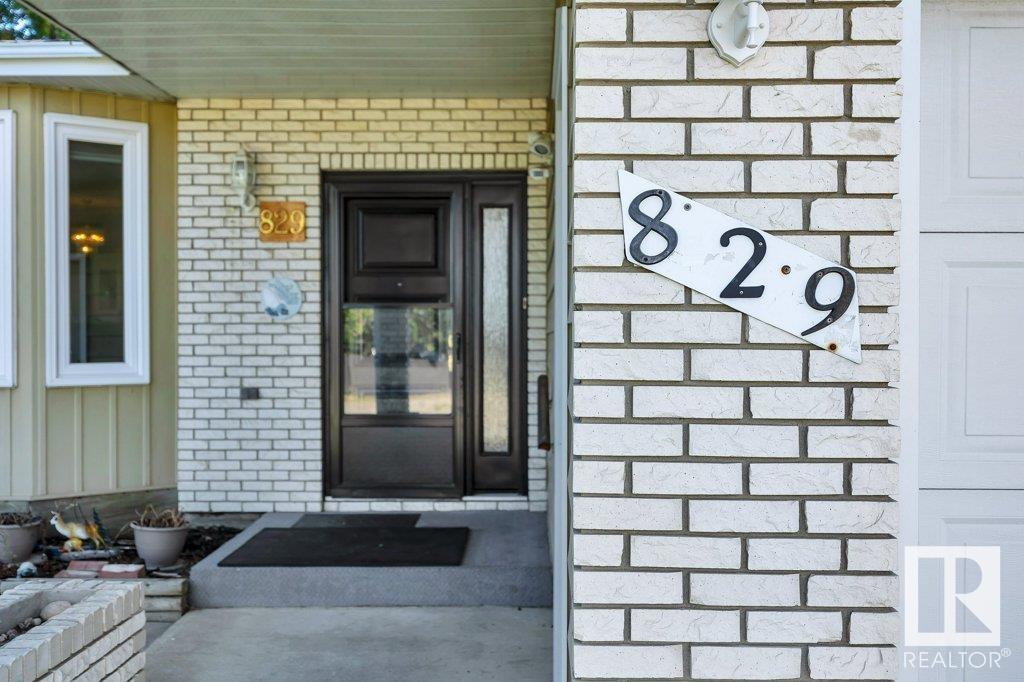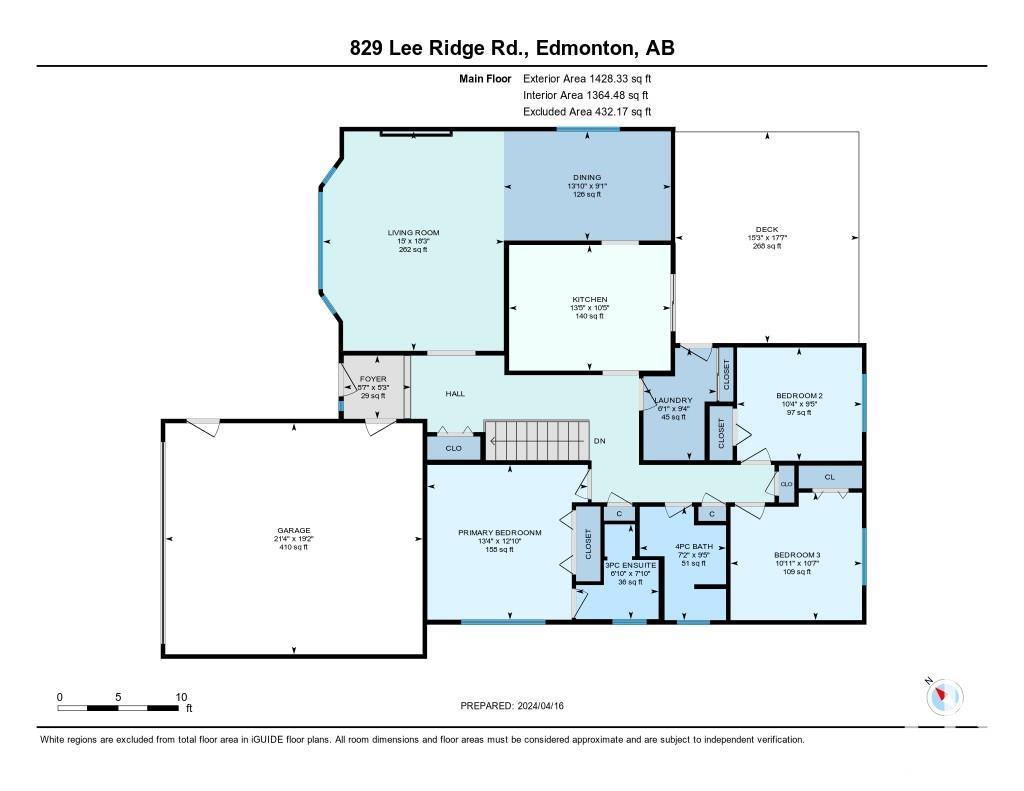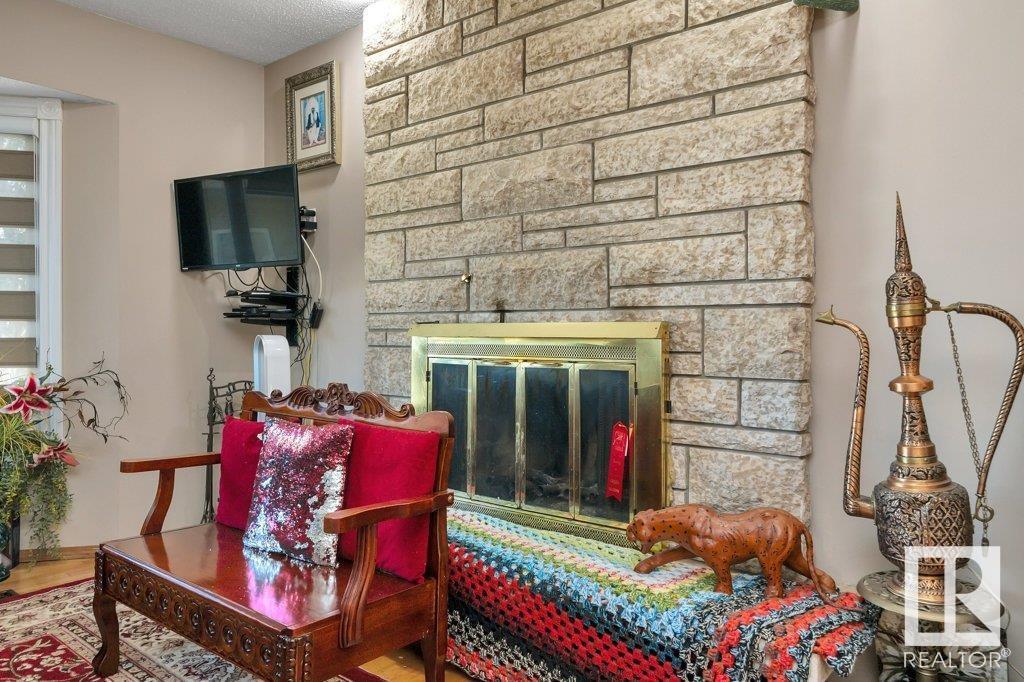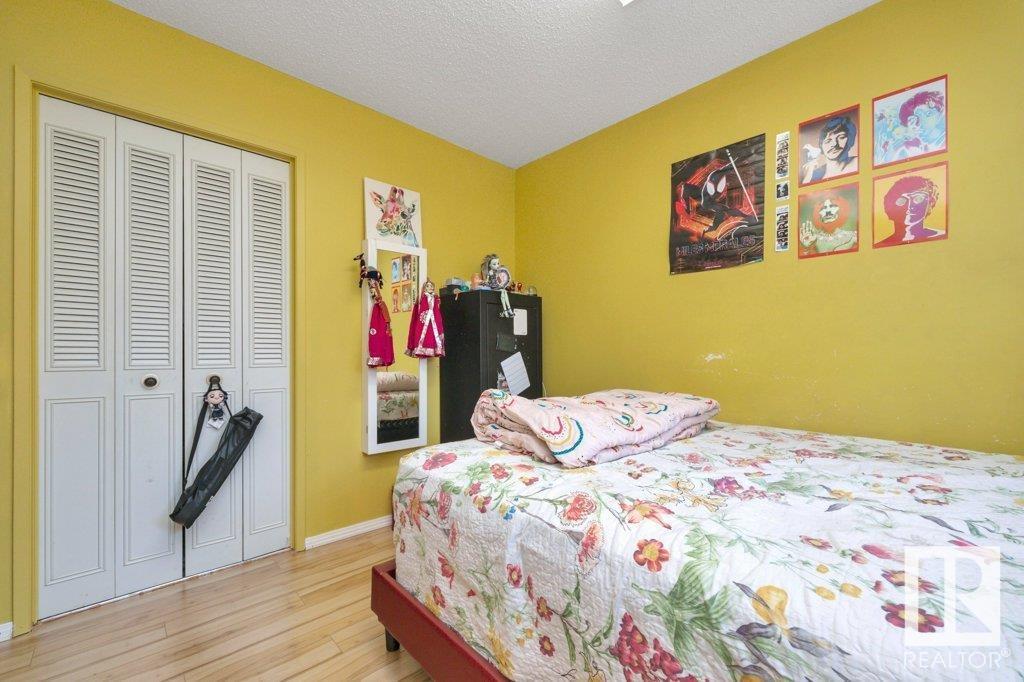829 Lee Ridge Rd Nw Edmonton, Alberta T6K 0P9
$475,000
Welcome to this incredible family home located in the heart of Lee Ridge. Park your vehicles in the oversized double car garage or on the large driveway area. Make your way inside to the spacious entry way. Main floor has a good size living room with fireplace, dining room and kitchen, the primary bedroom has 3-piece ensuite, 2 more bedrooms, a common 4-piece bathroom, and the best part is main floor laundry! Make your way downstairs to the giant rec room with pool table, storage room, utility room, another 3-peice bathroom, and 2 more bedrooms. Back yard has a great deck to spend time on while the kids run around the massive back yard. Property is a licensed, permitted, and fully operational dayhome as well. Too many upgrades done over the years to list. Near Elementary, Junior High and High School, park, shopping, bank, gas station, LRT, Bus, EPS, Hospital, Fire Station. (id:46923)
Open House
This property has open houses!
2:00 pm
Ends at:4:00 pm
2:00 pm
Ends at:4:00 pm
Property Details
| MLS® Number | E4406726 |
| Property Type | Single Family |
| Neigbourhood | Lee Ridge |
| AmenitiesNearBy | Golf Course, Playground, Public Transit, Schools, Shopping |
| Features | No Smoking Home |
| ParkingSpaceTotal | 6 |
| Structure | Deck |
Building
| BathroomTotal | 3 |
| BedroomsTotal | 5 |
| Appliances | Dishwasher, Dryer, Microwave Range Hood Combo, Refrigerator, Stove, Washer, Window Coverings |
| ArchitecturalStyle | Bungalow |
| BasementDevelopment | Finished |
| BasementType | Full (finished) |
| ConstructedDate | 1973 |
| ConstructionStyleAttachment | Detached |
| FireProtection | Smoke Detectors |
| HeatingType | Forced Air |
| StoriesTotal | 1 |
| SizeInterior | 1428.3709 Sqft |
| Type | House |
Parking
| Attached Garage |
Land
| Acreage | No |
| FenceType | Fence |
| LandAmenities | Golf Course, Playground, Public Transit, Schools, Shopping |
| SizeIrregular | 613.04 |
| SizeTotal | 613.04 M2 |
| SizeTotalText | 613.04 M2 |
Rooms
| Level | Type | Length | Width | Dimensions |
|---|---|---|---|---|
| Basement | Bedroom 4 | 3.8 m | 4.45 m | 3.8 m x 4.45 m |
| Basement | Bedroom 5 | 3.81 m | 3.77 m | 3.81 m x 3.77 m |
| Basement | Recreation Room | 8.86 m | 7.92 m | 8.86 m x 7.92 m |
| Basement | Storage | 2.78 m | 4.85 m | 2.78 m x 4.85 m |
| Main Level | Living Room | 5.56 m | 4.58 m | 5.56 m x 4.58 m |
| Main Level | Dining Room | 2.76 m | 4.23 m | 2.76 m x 4.23 m |
| Main Level | Kitchen | 3.18 m | 4.09 m | 3.18 m x 4.09 m |
| Main Level | Primary Bedroom | 3.92 m | 4.06 m | 3.92 m x 4.06 m |
| Main Level | Bedroom 2 | 2.86 m | 3.16 m | 2.86 m x 3.16 m |
| Main Level | Bedroom 3 | 3.23 m | 3.33 m | 3.23 m x 3.33 m |
| Main Level | Laundry Room | 2.84 m | 1.85 m | 2.84 m x 1.85 m |
https://www.realtor.ca/real-estate/27425976/829-lee-ridge-rd-nw-edmonton-lee-ridge
Interested?
Contact us for more information
Shaun C. Cunningham
Associate
200-10835 124 St Nw
Edmonton, Alberta T5M 0H4

