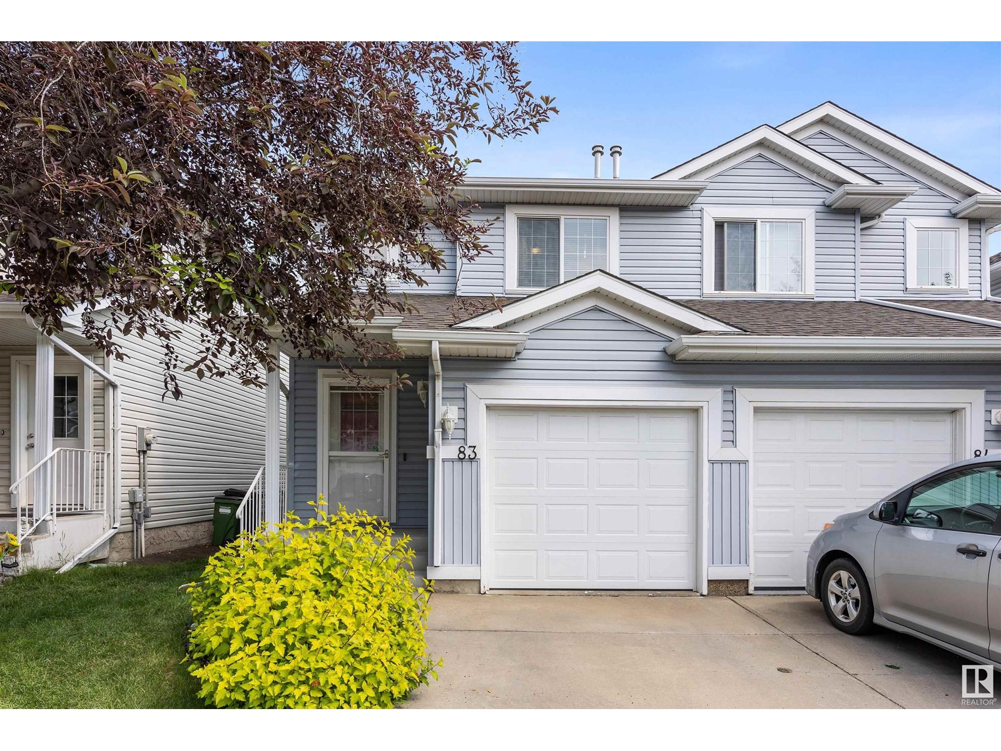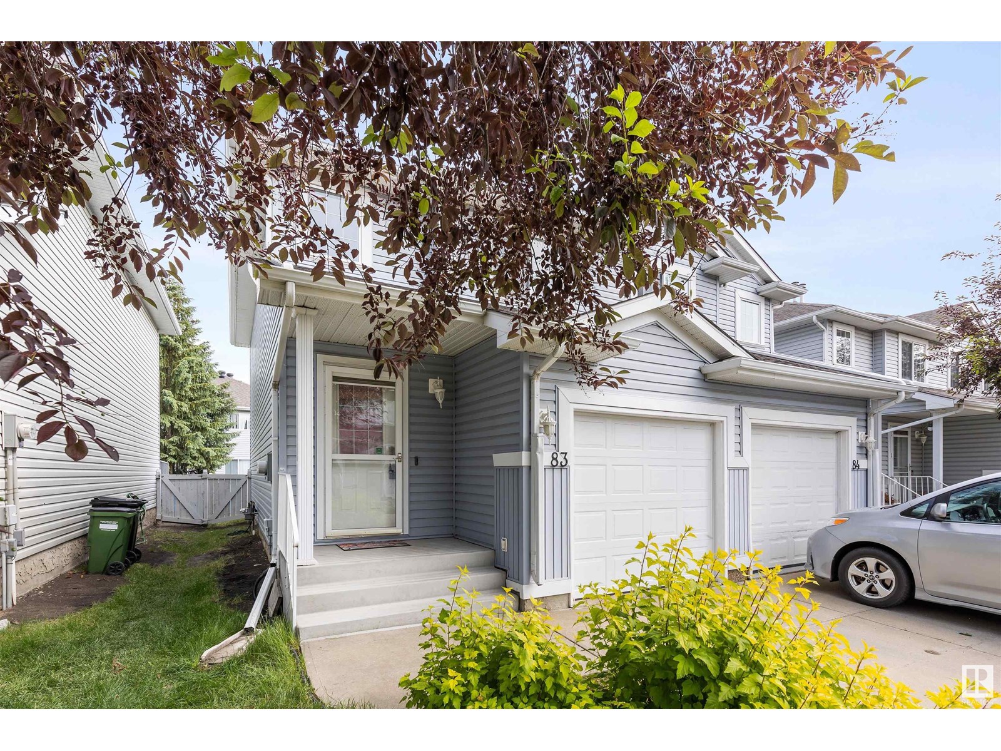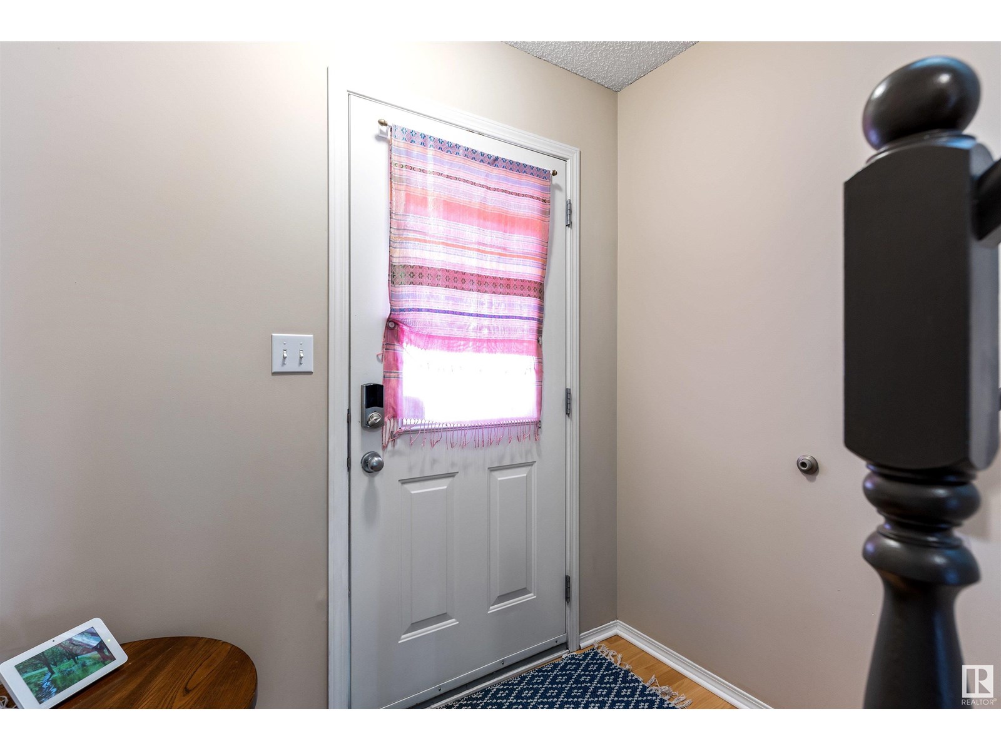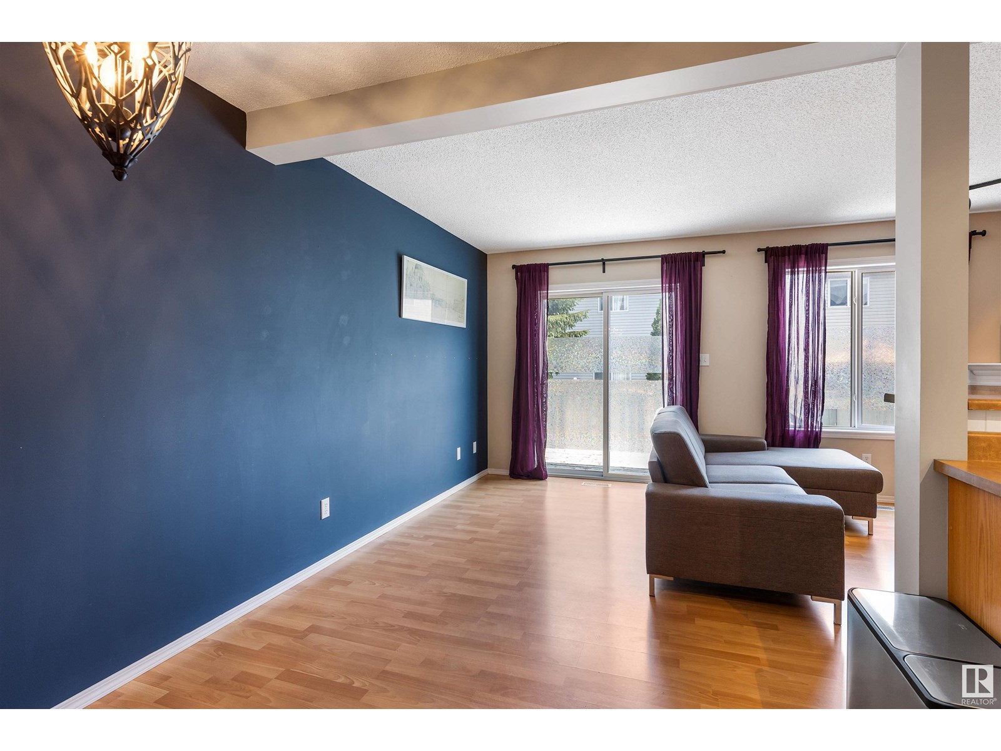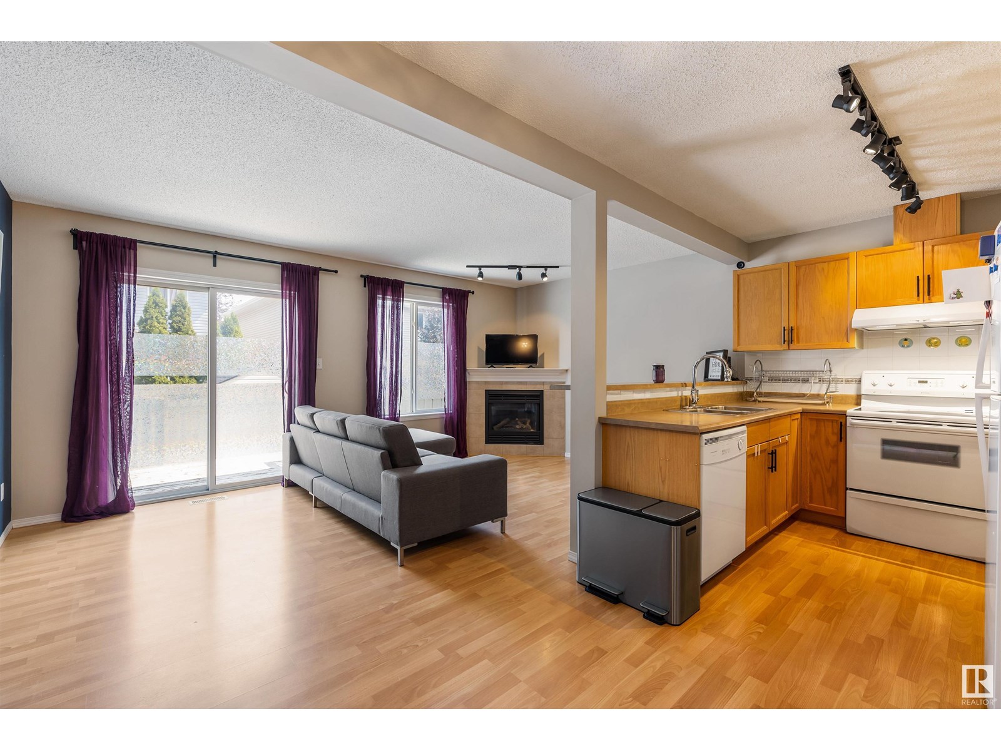#83 14603 Miller Bv Nw Edmonton, Alberta T5Y 3B6
$315,000Maintenance, Insurance, Property Management, Other, See Remarks
$179 Monthly
Maintenance, Insurance, Property Management, Other, See Remarks
$179 MonthlyWelcome to this meticulously maintained, 1,236 sq ft half duplex bare land condo in the desirable family-oriented neighbourhood of Miller! Enjoy open concept living on the main floor, featuring a bright galley kitchen with an eating bar, a cozy gas fireplace, and sliding doors leading to a freshly painted deck and private backyard with a large shed. Upstairs, discover three comfortable bedrooms, including a primary suite and a four-piece bath. The finished basement adds 520 sq ft, offering versatile space for a family room, home office, or gym. This home provides the ideal blend of independence and convenience, with a single attached garage. Located close to Manning Town Centre for all your shopping and entertainment needs, and offering quick access to Anthony Henday, this gem is also conveniently situated along public transit routes. Don't miss this fantastic opportunity to enjoy the benefits of bareland condo living—ownership of your home and land with low monthly fees covering shared maintenance. (id:46923)
Property Details
| MLS® Number | E4444298 |
| Property Type | Single Family |
| Neigbourhood | Miller |
| Amenities Near By | Playground, Public Transit, Shopping |
| Features | See Remarks |
| Parking Space Total | 2 |
| Structure | Deck |
Building
| Bathroom Total | 2 |
| Bedrooms Total | 3 |
| Amenities | Vinyl Windows |
| Appliances | Dishwasher, Dryer, Garage Door Opener, Hood Fan, Refrigerator, Storage Shed, Stove, Washer, Window Coverings |
| Basement Development | Finished |
| Basement Type | Full (finished) |
| Constructed Date | 2002 |
| Construction Style Attachment | Semi-detached |
| Fire Protection | Smoke Detectors |
| Half Bath Total | 1 |
| Heating Type | Forced Air |
| Stories Total | 2 |
| Size Interior | 1,236 Ft2 |
| Type | Duplex |
Parking
| Attached Garage |
Land
| Acreage | No |
| Fence Type | Fence |
| Land Amenities | Playground, Public Transit, Shopping |
| Size Irregular | 224.54 |
| Size Total | 224.54 M2 |
| Size Total Text | 224.54 M2 |
Rooms
| Level | Type | Length | Width | Dimensions |
|---|---|---|---|---|
| Basement | Family Room | 16'4" x 149" | ||
| Main Level | Living Room | 17'4" x 10'7" | ||
| Main Level | Dining Room | 8'11" x 8'5" | ||
| Main Level | Kitchen | 8'5" x 8' | ||
| Upper Level | Primary Bedroom | 10'11" x 141" | ||
| Upper Level | Bedroom 2 | 8'9" x 15'4" | ||
| Upper Level | Bedroom 3 | 8'7" x 11'10" |
https://www.realtor.ca/real-estate/28521639/83-14603-miller-bv-nw-edmonton-miller
Contact Us
Contact us for more information
Maria Marcos
Associate
(844) 274-2914
www.mariamarcos.ca/
www.facebook.com/mariamarcosrealtor/
www.linkedin.com/in/maria-marcos-197065aa/
www.instagram.com/maria.marcos.realtor/
www.youtube.com/@mariamarcosrealtor
201-11823 114 Ave Nw
Edmonton, Alberta T5G 2Y6
(780) 705-5393
(780) 705-5392
www.liveinitia.ca/

