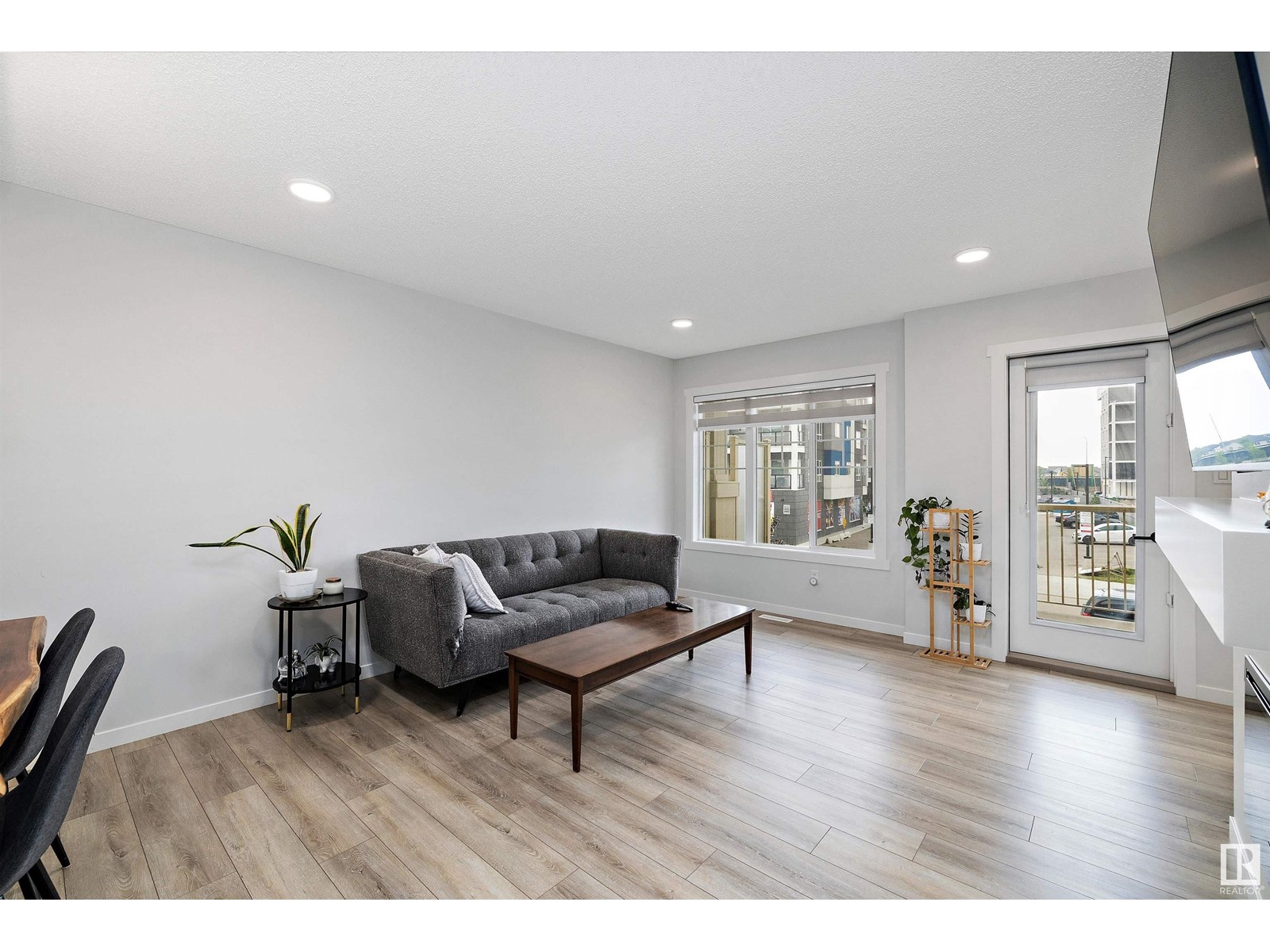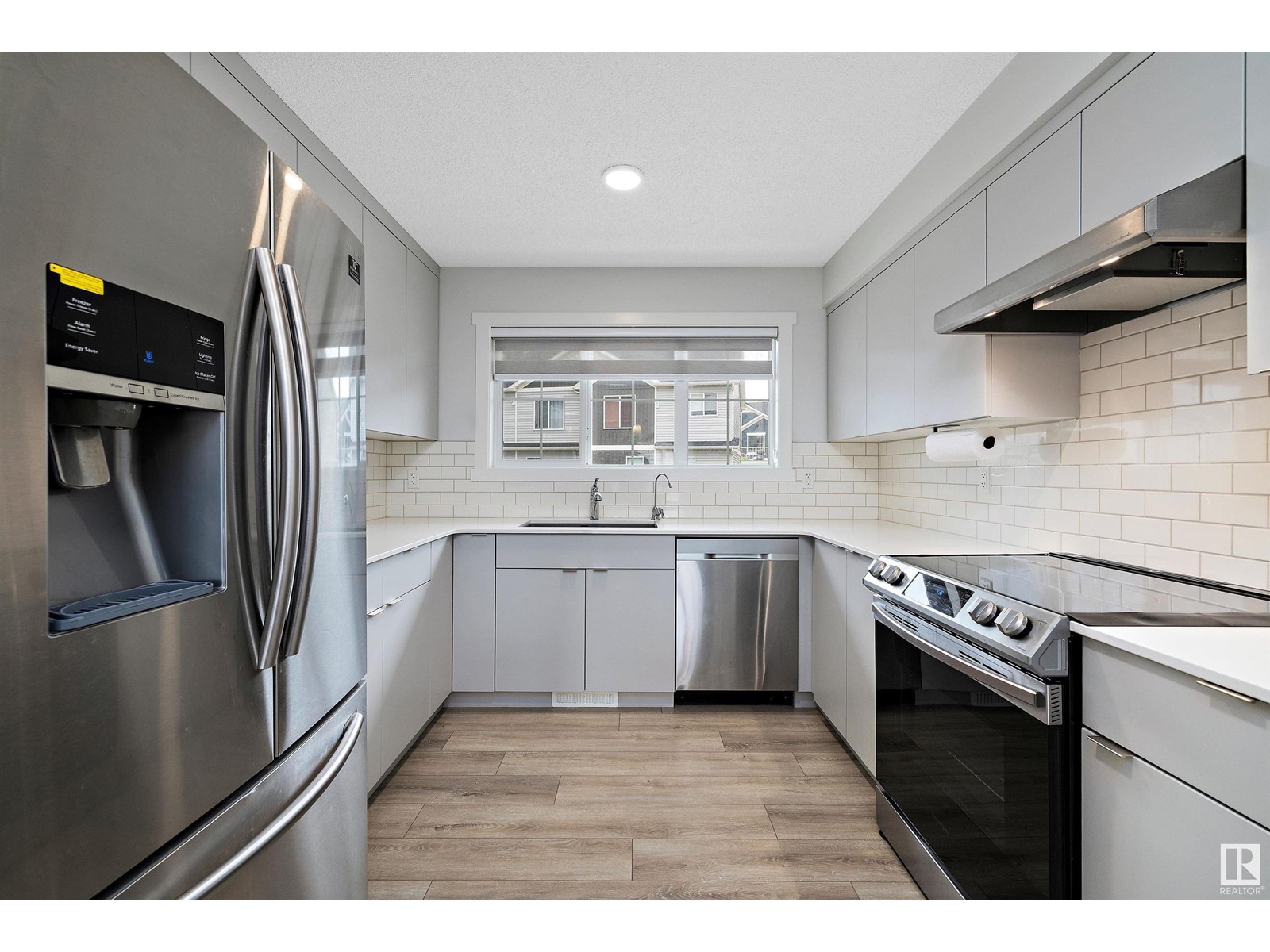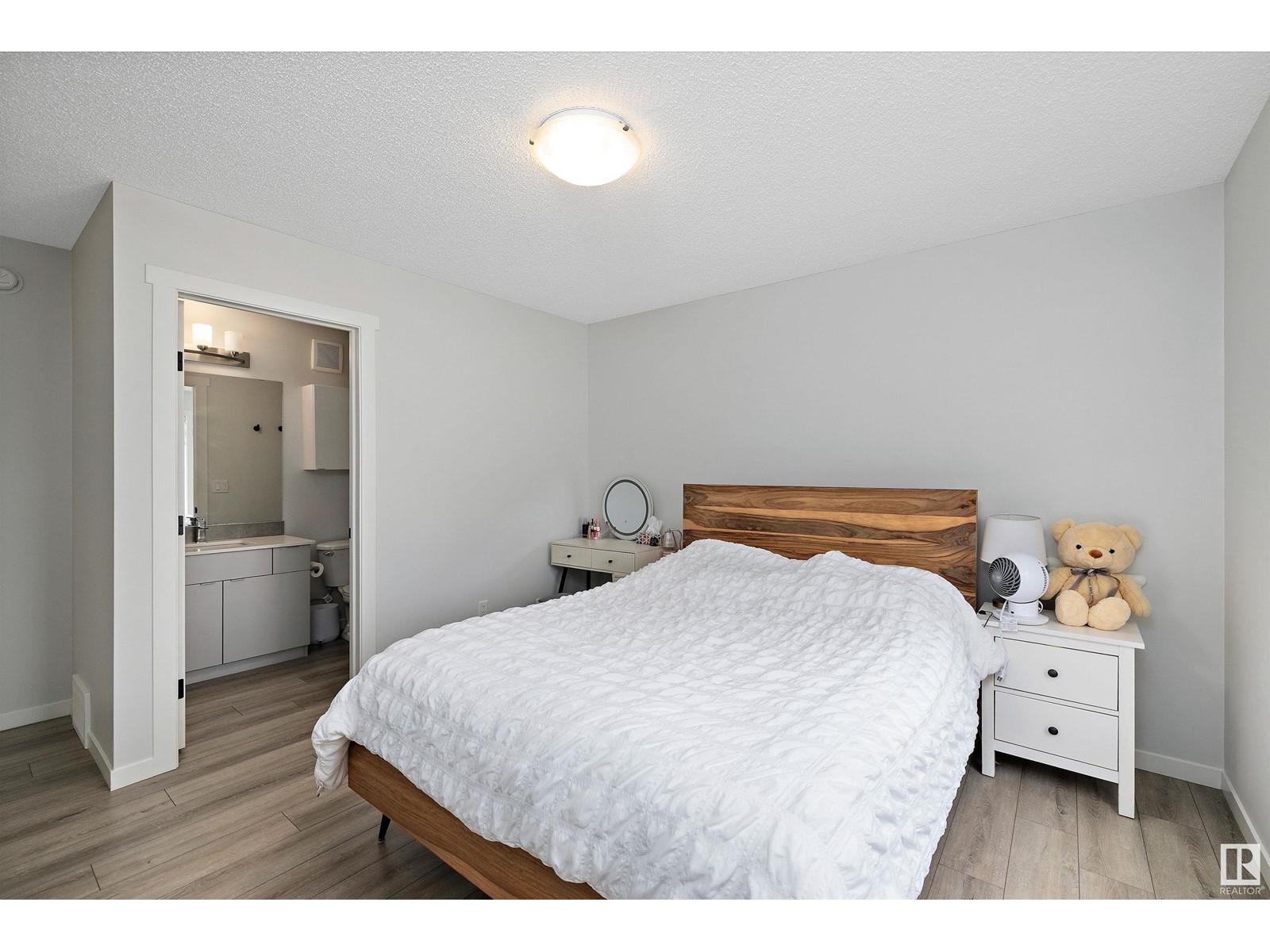830 Daniels Wy Sw Edmonton, Alberta T6W 4C8
$399,900
Discover the vibrant community of Desrocher Village! This 1234 sqft END-UNIT townhouse offers 3 bedrooms, 2.5 bathrooms, a DOUBLE ATTACHED garage with an extra long driveway, and most importantly, ZERO CONDO FEES. Enjoy the modern, open-concept floor plan that's flooded with natural light from the unobstructed, massive East-West windows. Durable vinyl floors is complemented by contemporary, neutral tones throughout. The functional U-shaped kitchen offers an abundance of counter space, storage, and is equipped with quartz countertops, subway tile backsplash, and stainless steel appliances. The living room is framed by an upgraded electric fireplace mantel with access to the duradek balcony. Upstairs, you'll find a spacious primary room with a walk-in closet and 4pce ensuite. Additionally, there's two well-sized junior rooms and 4pce main bathroom. This home has a quant front yard that's fully fenced and perfect for small pets. In the back, you'll find an elongated driveway that's suitable for large trucks. (id:46923)
Property Details
| MLS® Number | E4440461 |
| Property Type | Single Family |
| Neigbourhood | Desrochers Area |
| Amenities Near By | Airport, Schools |
| Features | Flat Site, Lane, Exterior Walls- 2x6", Level |
| Structure | Deck, Porch |
Building
| Bathroom Total | 3 |
| Bedrooms Total | 3 |
| Amenities | Vinyl Windows |
| Appliances | Dishwasher, Dryer, Microwave Range Hood Combo, Stove, Washer, Window Coverings |
| Basement Type | None |
| Constructed Date | 2020 |
| Construction Style Attachment | Attached |
| Half Bath Total | 1 |
| Heating Type | Forced Air |
| Stories Total | 3 |
| Size Interior | 1,235 Ft2 |
| Type | Row / Townhouse |
Parking
| Attached Garage |
Land
| Acreage | No |
| Fence Type | Fence |
| Land Amenities | Airport, Schools |
| Size Irregular | 218.07 |
| Size Total | 218.07 M2 |
| Size Total Text | 218.07 M2 |
Rooms
| Level | Type | Length | Width | Dimensions |
|---|---|---|---|---|
| Upper Level | Living Room | 4.24 m | 3.93 m | 4.24 m x 3.93 m |
| Upper Level | Dining Room | 2.33 m | 3.03 m | 2.33 m x 3.03 m |
| Upper Level | Kitchen | 2.79 m | 3.02 m | 2.79 m x 3.02 m |
| Upper Level | Primary Bedroom | 4.63 m | 4.14 m | 4.63 m x 4.14 m |
| Upper Level | Bedroom 2 | 3.29 m | 2.51 m | 3.29 m x 2.51 m |
| Upper Level | Bedroom 3 | 3.19 m | 2.53 m | 3.19 m x 2.53 m |
| Upper Level | Laundry Room | 1 m | 2.02 m | 1 m x 2.02 m |
https://www.realtor.ca/real-estate/28420786/830-daniels-wy-sw-edmonton-desrochers-area
Contact Us
Contact us for more information

Anthony Trang
Associate
(780) 429-1206
www.myedmontonhomesearcher.com/
www.linkedin.com/in/anthony-trang-233b20a7/
10630 124 St Nw
Edmonton, Alberta T5N 1S3
(780) 478-5478
(780) 457-5240








































