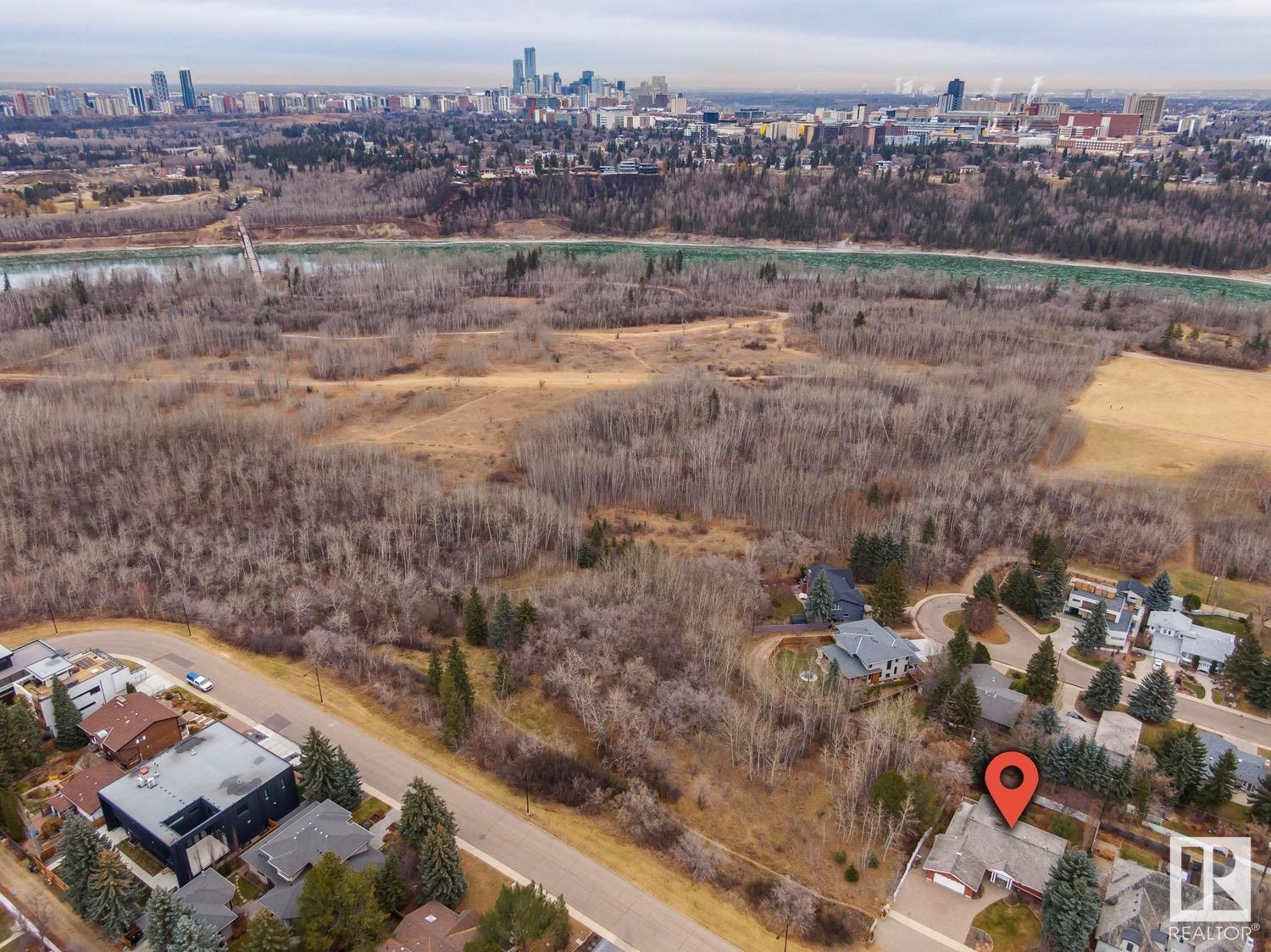(780) 233-8446
travis@ontheballrealestate.com
8303 134 St Nw Edmonton, Alberta T5R 0B2
2 Bedroom
2 Bathroom
1910.917 sqft
Bungalow
Forced Air
$1,595,000
Extremely private and spectacular location adjacent to Edmonton's River Valley. This elegant 1900+ sqft classic brick, walkout bungalow is sitting upon a close to 12,000 sqft (0.273 of an acre) lot in highly sought after Laurier Heights. This property presents the opportunity for a fresh revitalization/redevelopment on one of the most extraordinary and breathtaking locations in the city. Very rarely does an opportunity like this present itself in such a prestigious neighborhood! (id:46923)
Property Details
| MLS® Number | E4406910 |
| Property Type | Single Family |
| Neigbourhood | Laurier Heights |
| AmenitiesNearBy | Playground, Schools, Shopping |
| Features | Cul-de-sac, Private Setting, Flat Site, Subdividable Lot |
| Structure | Deck |
| ViewType | Valley View, City View |
Building
| BathroomTotal | 2 |
| BedroomsTotal | 2 |
| Appliances | See Remarks |
| ArchitecturalStyle | Bungalow |
| BasementDevelopment | Unfinished |
| BasementFeatures | Walk Out |
| BasementType | Full (unfinished) |
| ConstructedDate | 1968 |
| ConstructionStyleAttachment | Detached |
| HalfBathTotal | 1 |
| HeatingType | Forced Air |
| StoriesTotal | 1 |
| SizeInterior | 1910.917 Sqft |
| Type | House |
Parking
| Attached Garage |
Land
| Acreage | No |
| FenceType | Fence |
| LandAmenities | Playground, Schools, Shopping |
| SizeIrregular | 1104.46 |
| SizeTotal | 1104.46 M2 |
| SizeTotalText | 1104.46 M2 |
Rooms
| Level | Type | Length | Width | Dimensions |
|---|---|---|---|---|
| Main Level | Living Room | 4.98 m | 6.75 m | 4.98 m x 6.75 m |
| Main Level | Dining Room | 4.23 m | 2.76 m | 4.23 m x 2.76 m |
| Main Level | Kitchen | 3.9 m | 2.71 m | 3.9 m x 2.71 m |
| Main Level | Family Room | 3.33 m | 7.77 m | 3.33 m x 7.77 m |
| Main Level | Primary Bedroom | 4.29 m | 3.9 m | 4.29 m x 3.9 m |
| Main Level | Bedroom 2 | 3.22 m | 4.24 m | 3.22 m x 4.24 m |
https://www.realtor.ca/real-estate/27437361/8303-134-st-nw-edmonton-laurier-heights
Interested?
Contact us for more information
Ryan R. Lauber
Associate
RE/MAX Elite
302-5083 Windermere Blvd Sw
Edmonton, Alberta T6W 0J5
302-5083 Windermere Blvd Sw
Edmonton, Alberta T6W 0J5

















