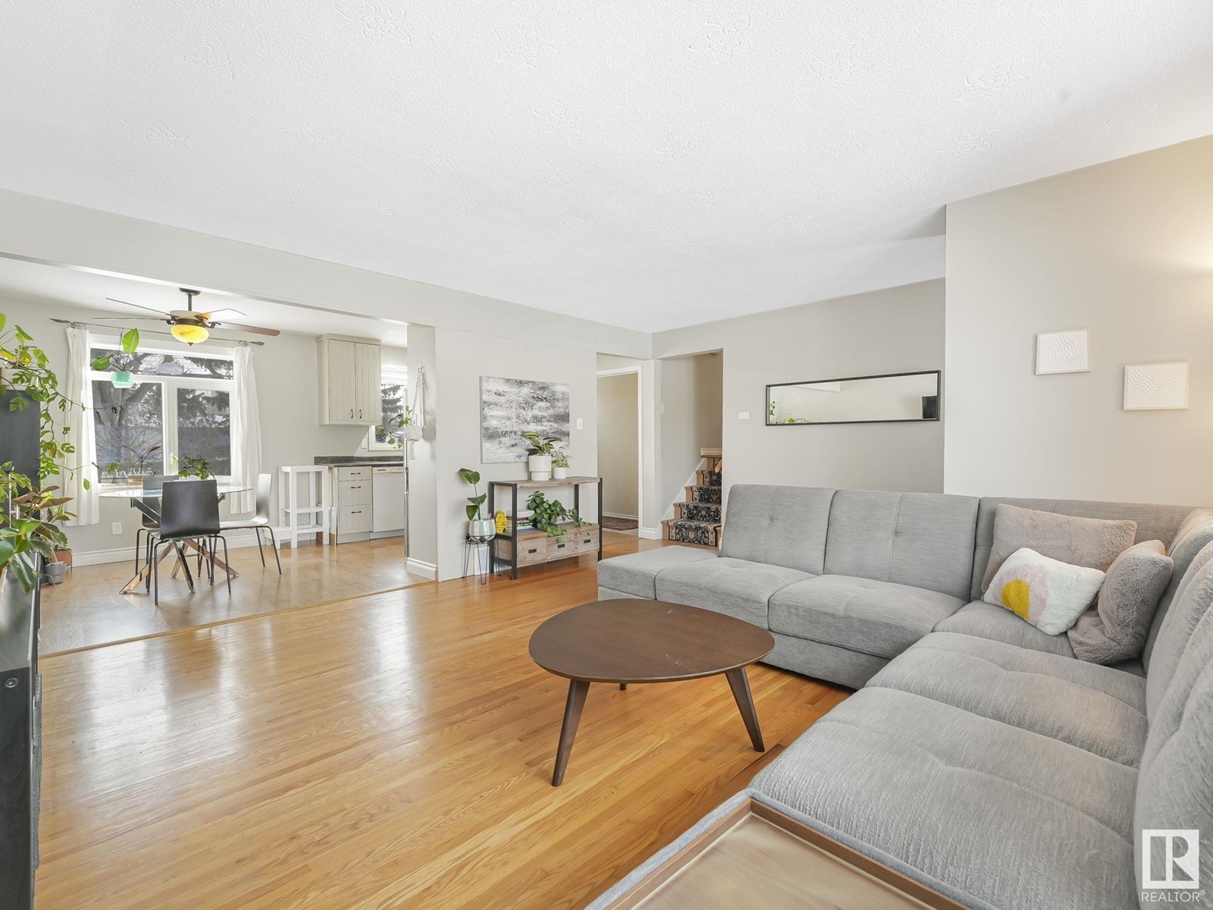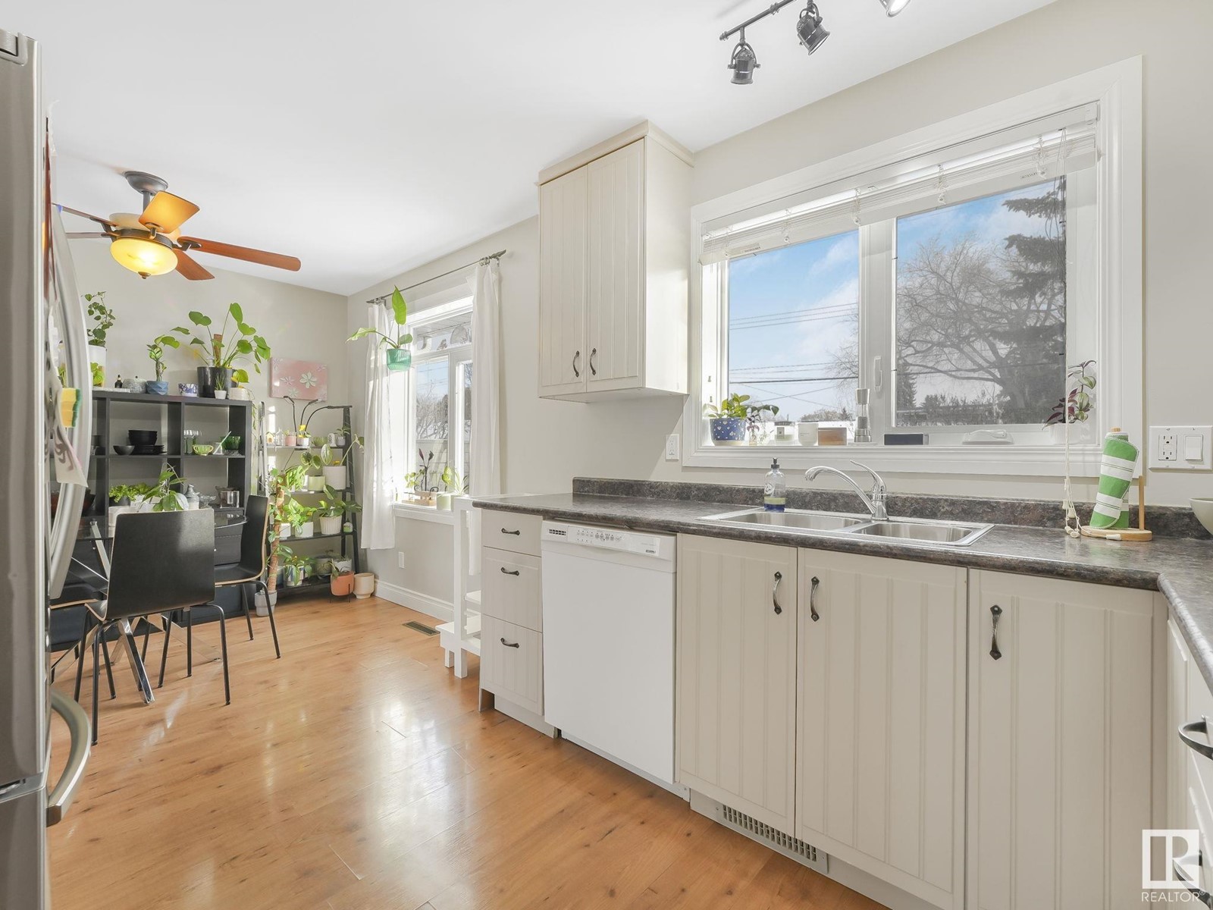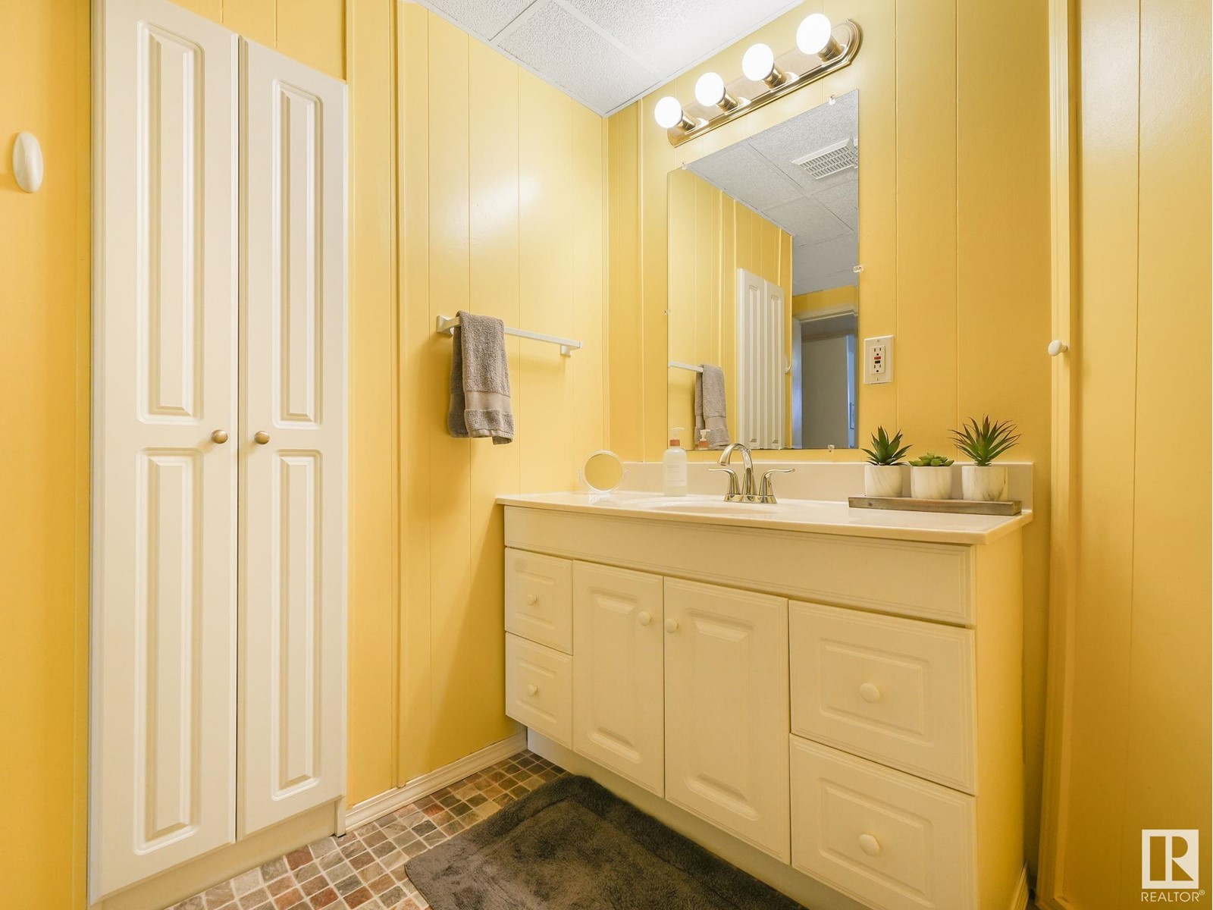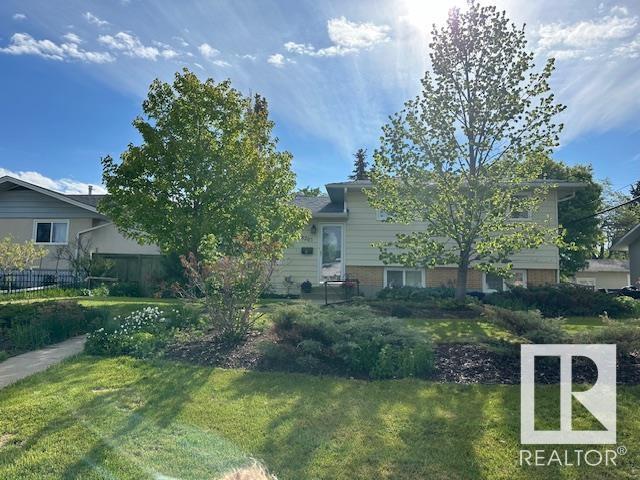8305 161 St Nw Edmonton, Alberta T5R 2K7
$430,000
Welcome to the sought after family-friendly neighborhood of Elmwood, wonderful schools nearby, close to shopping and WEM, only minutes to both the Whitemud and Anthony Henday fwys. This charming home has been beautifully maintained and has undergone several upgrades in recent years. It features a spacious living and dining room with hardwood floors, plus the updated kitchen has been opened up, giving it a bright and modern feel. Three spacious bedrooms and an updated bathroom on the upper floor. The fully finished basement is home to a large family/rec room, 4th bedroom and a newer 3 pc bath. This home is situated on a 51' x 105' lot, a great yard for the kids to play in with lots of perennials planted. Additional upgrades include: windows , hot water tank, kitchen and roof. The backyard has a concrete pad and the fence can open to store an RV. This home must been seen to be appreciated. (id:46923)
Property Details
| MLS® Number | E4419148 |
| Property Type | Single Family |
| Neigbourhood | Elmwood |
| Amenities Near By | Public Transit, Schools, Shopping |
| Features | Paved Lane, Lane, No Smoking Home |
| Structure | Fire Pit |
Building
| Bathroom Total | 2 |
| Bedrooms Total | 3 |
| Appliances | Dishwasher, Dryer, Garage Door Opener, Refrigerator, Stove, Washer, Window Coverings |
| Basement Development | Finished |
| Basement Type | Full (finished) |
| Constructed Date | 1962 |
| Construction Style Attachment | Detached |
| Fire Protection | Smoke Detectors |
| Heating Type | Forced Air |
| Size Interior | 994 Ft2 |
| Type | House |
Parking
| Detached Garage |
Land
| Acreage | No |
| Fence Type | Fence |
| Land Amenities | Public Transit, Schools, Shopping |
| Size Irregular | 506.91 |
| Size Total | 506.91 M2 |
| Size Total Text | 506.91 M2 |
Rooms
| Level | Type | Length | Width | Dimensions |
|---|---|---|---|---|
| Main Level | Living Room | 4.71 m | 5.47 m | 4.71 m x 5.47 m |
| Main Level | Dining Room | 2.85 m | 2.86 m | 2.85 m x 2.86 m |
| Main Level | Kitchen | 2.85 m | 2.62 m | 2.85 m x 2.62 m |
| Upper Level | Primary Bedroom | 3.61 m | 3.66 m | 3.61 m x 3.66 m |
| Upper Level | Bedroom 2 | 3.25 m | 2.61 m | 3.25 m x 2.61 m |
| Upper Level | Bedroom 3 | 2.9 m | 2.61 m | 2.9 m x 2.61 m |
https://www.realtor.ca/real-estate/27840781/8305-161-st-nw-edmonton-elmwood
Contact Us
Contact us for more information
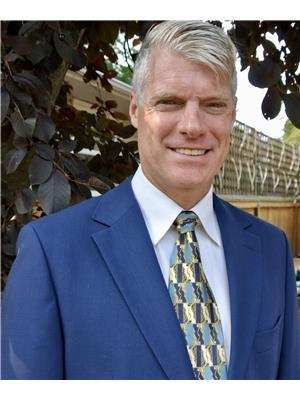
Richard B. Angus
Associate
(780) 455-1609
6211 187b St Nw
Edmonton, Alberta T5T 5T3
(780) 915-6442
(780) 455-1609







