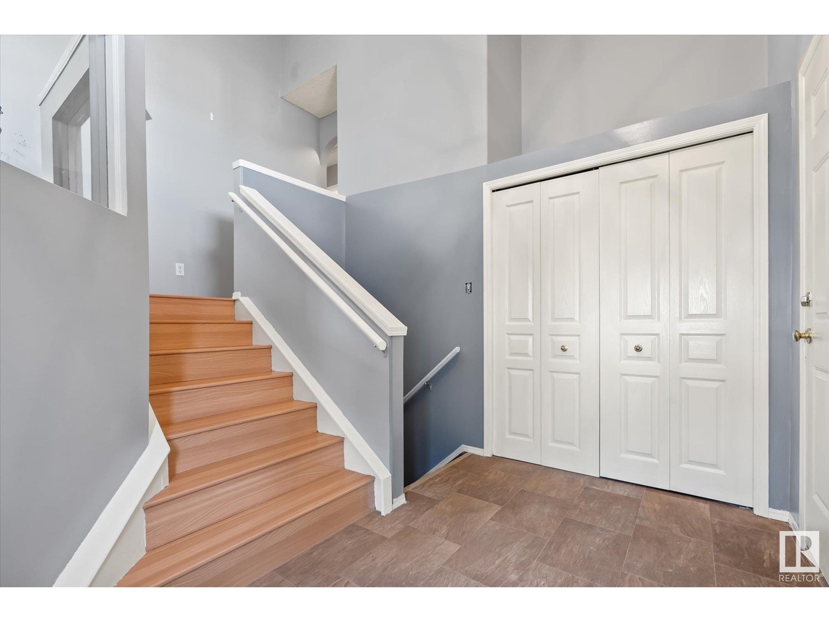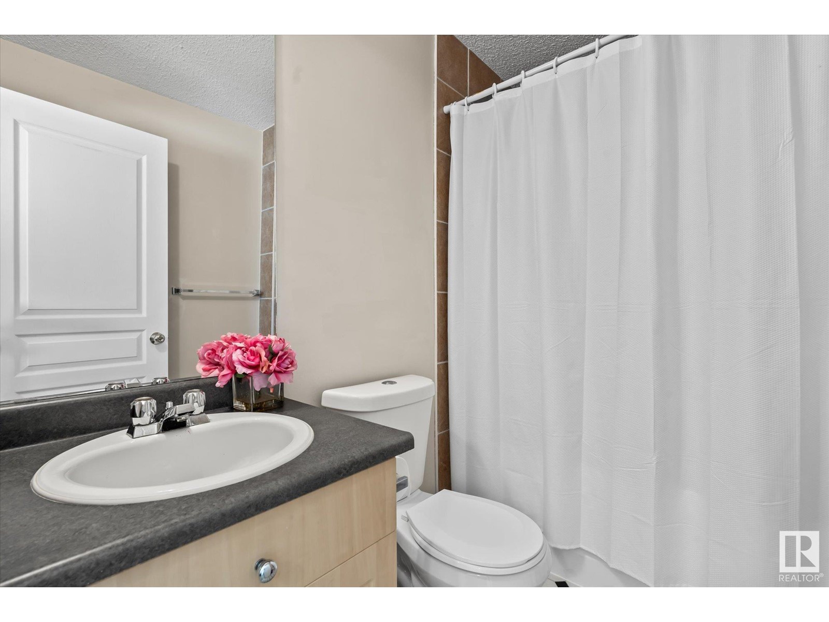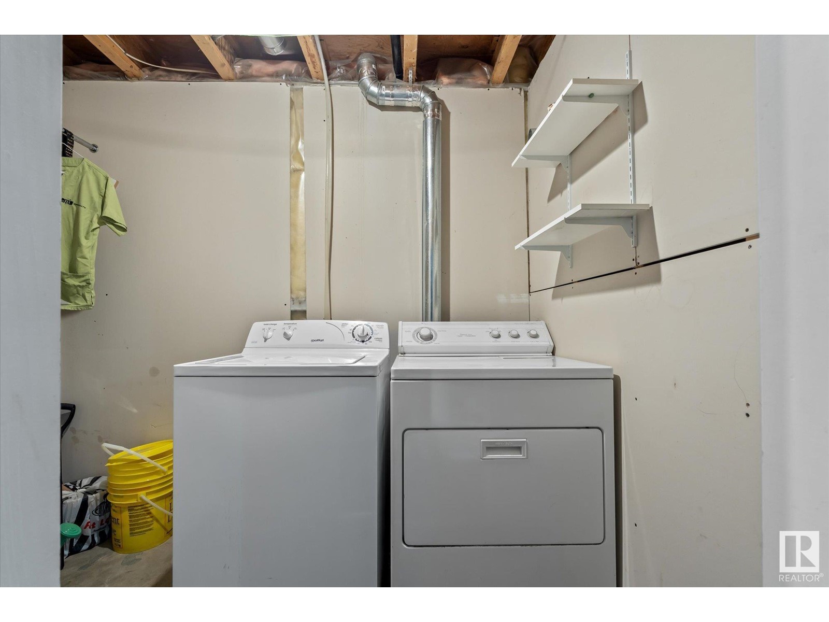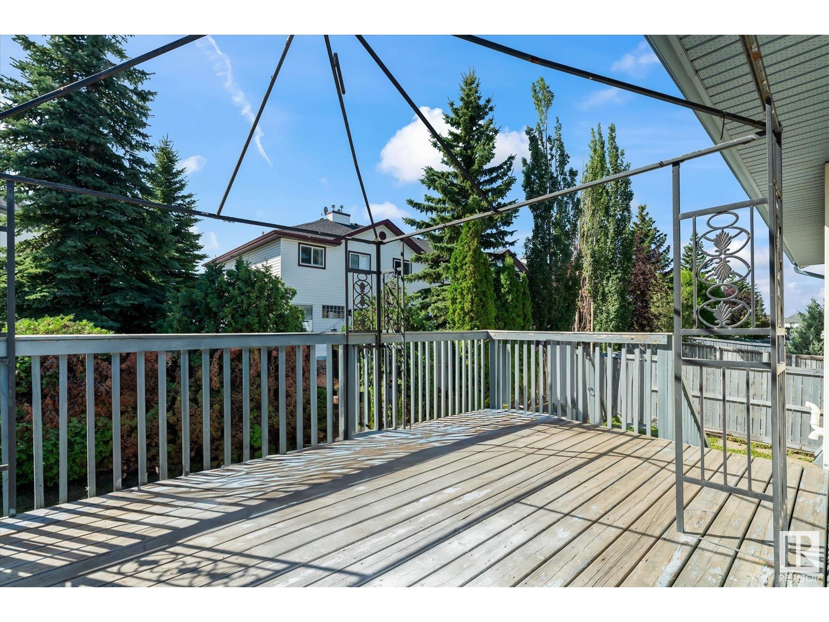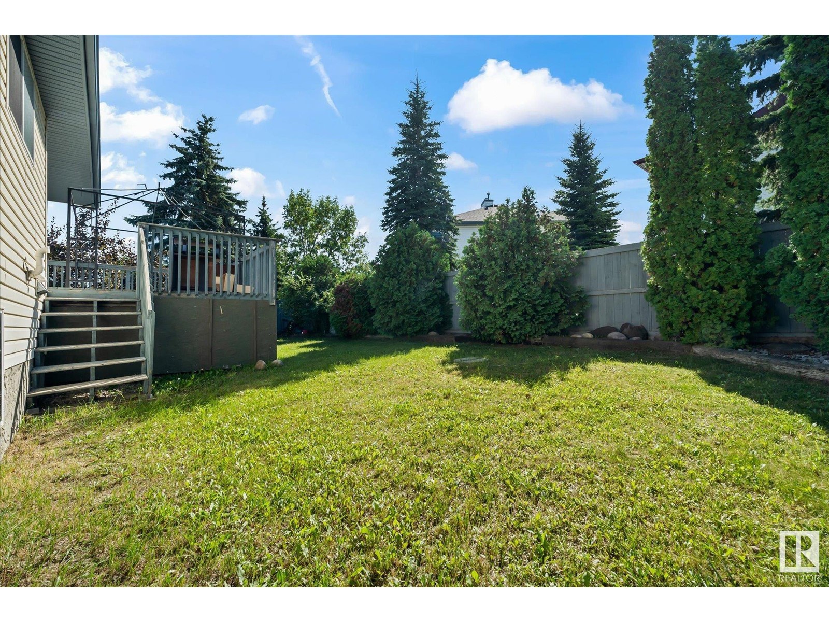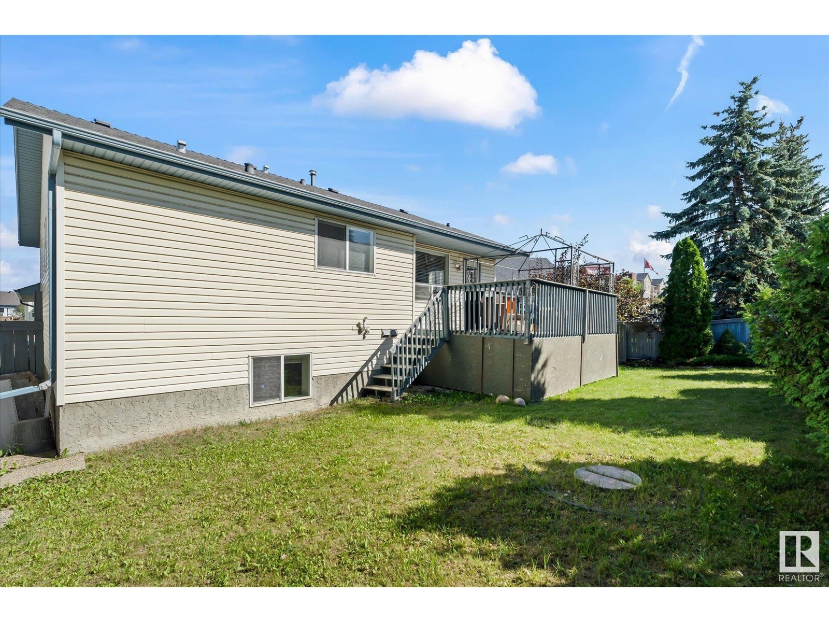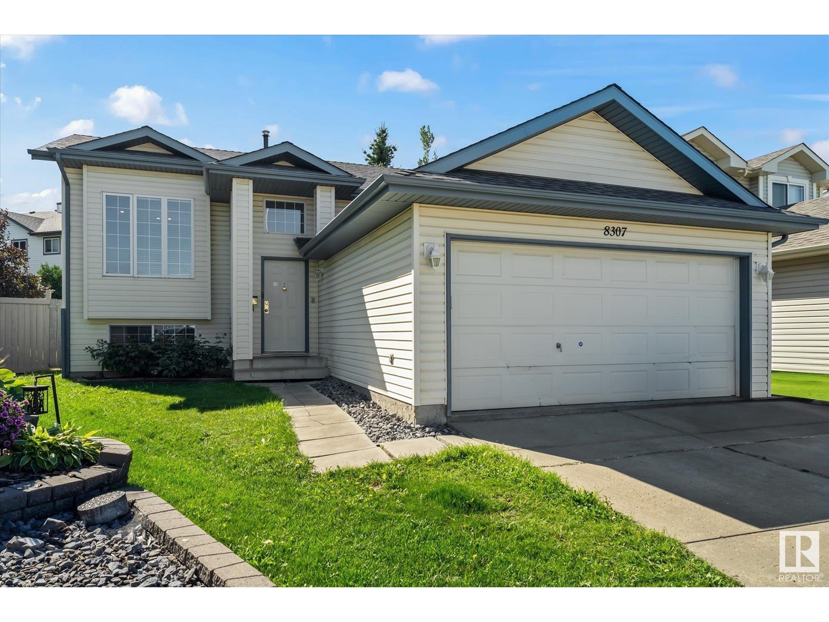8307 170 Av Nw Edmonton, Alberta T5Z 3G8
$420,000
Nestled at the end of a quiet cul-de-sac in the desirable Klarvatten neighborhood, this 1047 sq ft bilevel home offers a fantastic layout and plenty of space. Large windows and vaulted ceilings on the main floor flood the living spaces with natural light, creating an inviting atmosphere. The kitchen and dining area overlook the deck and a generously sized backyard, perfect for enjoying quiet moments or entertaining. With 5 total bedrooms, including 3 on the main floor and 2 in the finished basement, theres room for everyone. The primary bedroom comes with a walk-in closet and a private 4-piece ensuite. The basement offers a spacious living room, two well-sized bedrooms, a 4-piece bathroom, tons of storage in the crawl space, and a convenient laundry room. Complete with a double car attached garage, this home blends comfort, practicality, and location. Close to absolutely everything needed...schools, shopping, ponds, parks, trails, and more! (id:46923)
Property Details
| MLS® Number | E4404373 |
| Property Type | Single Family |
| Neigbourhood | Klarvatten |
| AmenitiesNearBy | Playground, Public Transit, Schools, Shopping |
| CommunityFeatures | Public Swimming Pool |
| Features | Cul-de-sac, No Back Lane |
| Structure | Deck |
Building
| BathroomTotal | 3 |
| BedroomsTotal | 5 |
| Appliances | Dishwasher, Dryer, Garage Door Opener Remote(s), Garage Door Opener, Microwave Range Hood Combo, Refrigerator, Stove, Washer, Window Coverings |
| ArchitecturalStyle | Bi-level |
| BasementDevelopment | Finished |
| BasementType | Full (finished) |
| CeilingType | Vaulted |
| ConstructedDate | 1998 |
| ConstructionStyleAttachment | Detached |
| FireProtection | Smoke Detectors |
| HeatingType | Forced Air |
| SizeInterior | 1047.4361 Sqft |
| Type | House |
Parking
| Attached Garage |
Land
| Acreage | No |
| FenceType | Fence |
| LandAmenities | Playground, Public Transit, Schools, Shopping |
| SizeIrregular | 457.73 |
| SizeTotal | 457.73 M2 |
| SizeTotalText | 457.73 M2 |
Rooms
| Level | Type | Length | Width | Dimensions |
|---|---|---|---|---|
| Basement | Family Room | 5.65 m | 5.72 m | 5.65 m x 5.72 m |
| Basement | Bedroom 4 | 3.03 m | 3.27 m | 3.03 m x 3.27 m |
| Basement | Bedroom 5 | 3.87 m | 2.8 m | 3.87 m x 2.8 m |
| Basement | Laundry Room | 1.63 m | 2.55 m | 1.63 m x 2.55 m |
| Basement | Storage | 1.95 m | 2.25 m | 1.95 m x 2.25 m |
| Main Level | Living Room | 3.79 m | 4.22 m | 3.79 m x 4.22 m |
| Main Level | Dining Room | 2.18 m | 2.87 m | 2.18 m x 2.87 m |
| Main Level | Kitchen | 3.71 m | 2.79 m | 3.71 m x 2.79 m |
| Main Level | Primary Bedroom | 3.07 m | 3.61 m | 3.07 m x 3.61 m |
| Main Level | Bedroom 2 | 2.73 m | 2.52 m | 2.73 m x 2.52 m |
| Main Level | Bedroom 3 | 2.57 m | 2.76 m | 2.57 m x 2.76 m |
https://www.realtor.ca/real-estate/27351133/8307-170-av-nw-edmonton-klarvatten
Interested?
Contact us for more information
Daryl J. Appleton
Associate
1400-10665 Jasper Ave Nw
Edmonton, Alberta T5J 3S9



