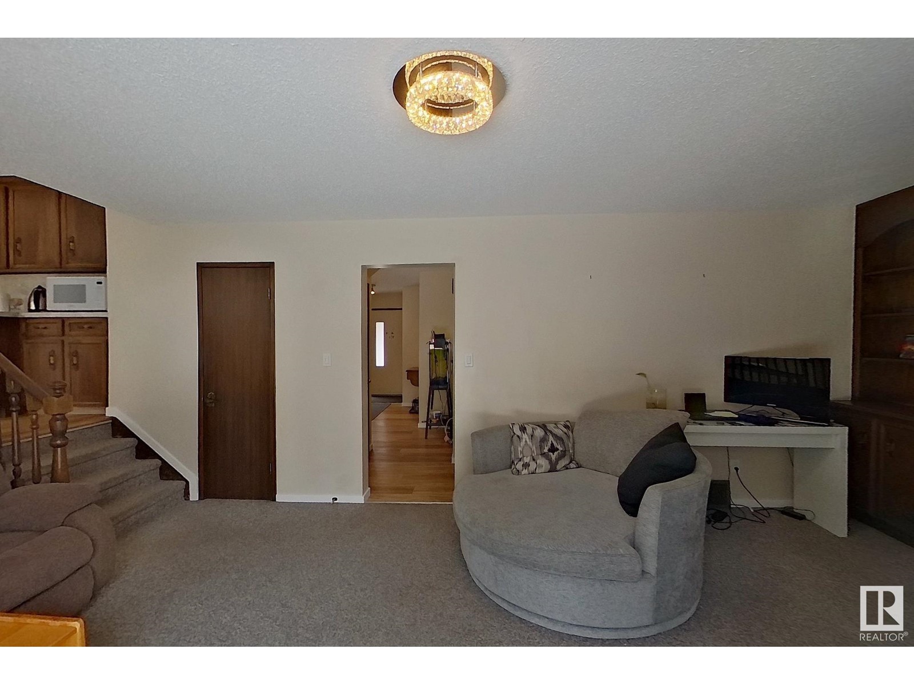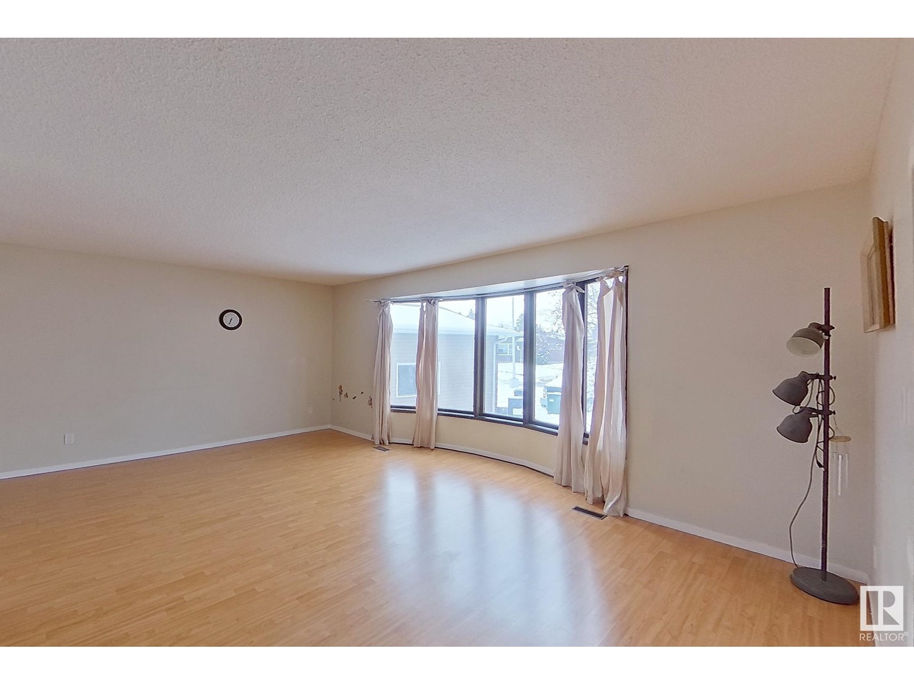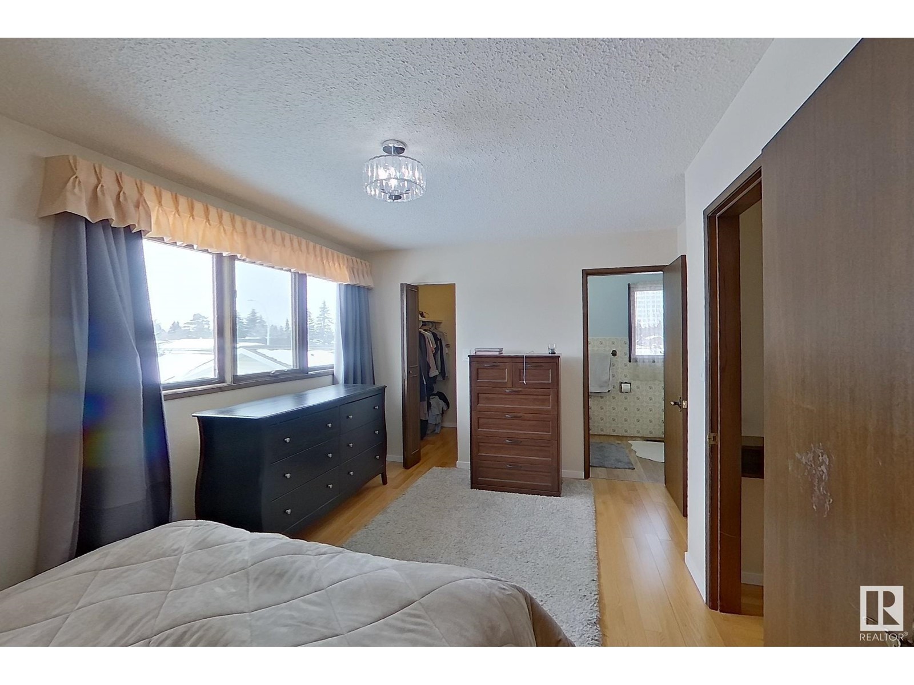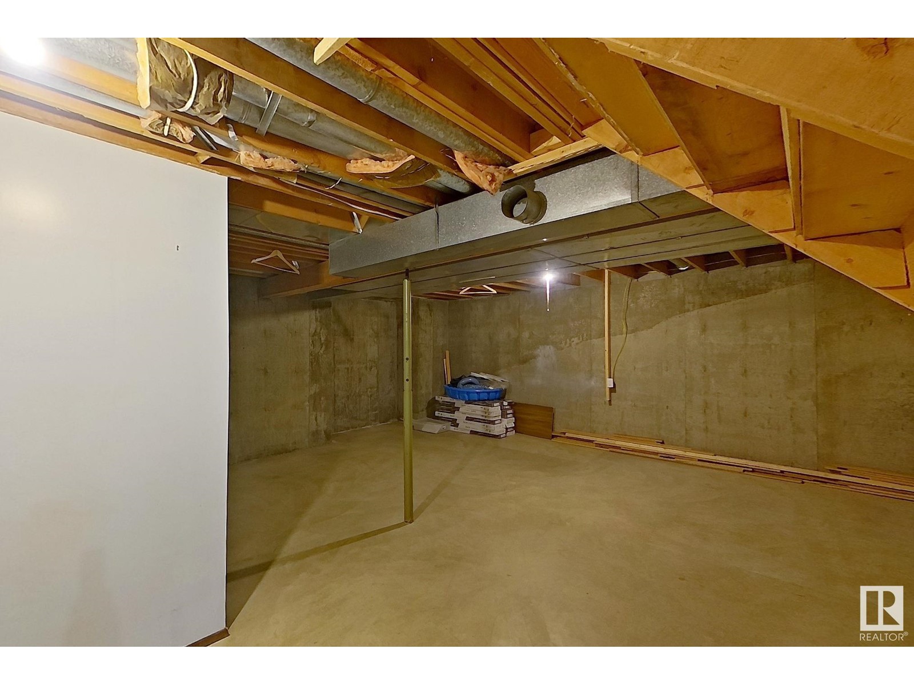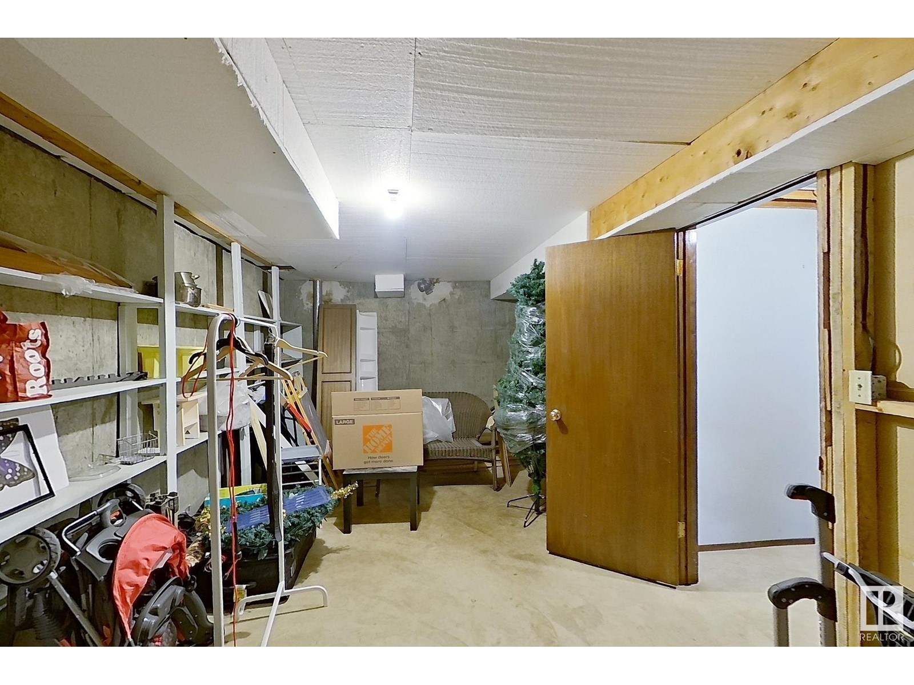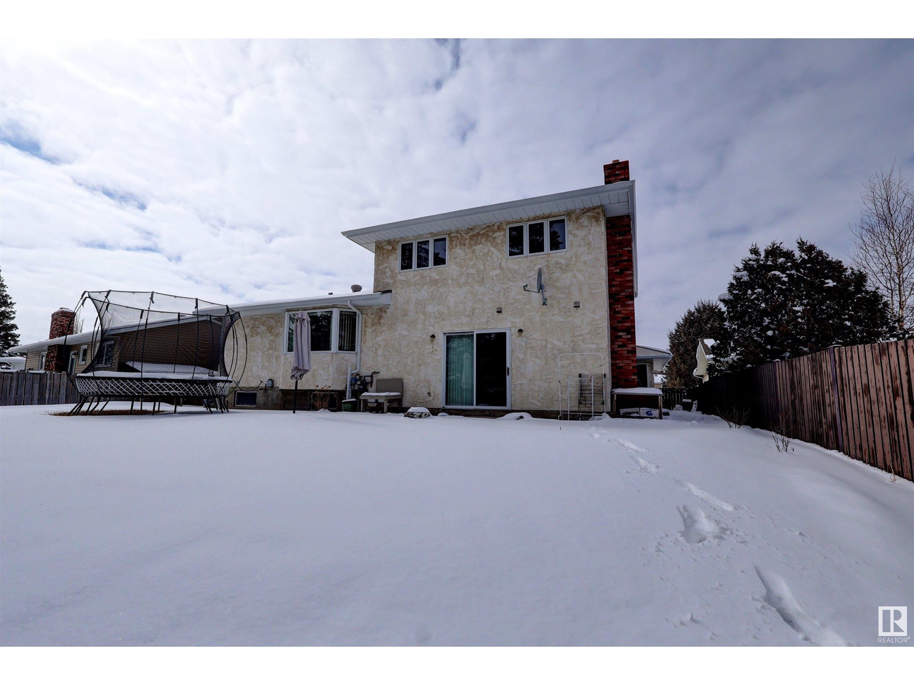8309 19 Av Nw Edmonton, Alberta T6K 2C9
$479,900
Large 5 Level Split home located on quiet cul-de-sac in Satoo. Custom built with over 2000 sq ft of living space above grade. Front foyer leads to main floor space. Bedroom/Den, half bathroom and room for main floor laundry. Family room with fireplace and patio doors leading to large East facing back yard. Open kitchen with eat-in diniing area. Traditional Layout with Formal Dining Room and Living Room. Upgraded Hardwood Flooring. Upstairs are 3 bedrooms. Master Bedroom has two piece ensuite. Unfinished Basement has two full levels. Three Piece bathroom and laundry. 5th level is full height in the basement (a rare find), tons of room for future developement. Two Furnaces have been upgraded in recent years to high efficiency. Shingles are approximately 7 years old. Large back yard is fully fenced and is backing on to green space. Expansive front driveway suitable for RV parking. Great Family Home. (id:46923)
Property Details
| MLS® Number | E4428271 |
| Property Type | Single Family |
| Neigbourhood | Satoo |
| Features | No Smoking Home |
Building
| Bathroom Total | 4 |
| Bedrooms Total | 4 |
| Appliances | Dishwasher, Dryer, Refrigerator, Stove, Washer |
| Basement Development | Unfinished |
| Basement Type | Full (unfinished) |
| Constructed Date | 1975 |
| Construction Style Attachment | Detached |
| Fireplace Fuel | Wood |
| Fireplace Present | Yes |
| Fireplace Type | Unknown |
| Half Bath Total | 2 |
| Heating Type | Forced Air |
| Size Interior | 2,032 Ft2 |
| Type | House |
Parking
| Attached Garage |
Land
| Acreage | No |
| Fence Type | Fence |
| Size Irregular | 695.67 |
| Size Total | 695.67 M2 |
| Size Total Text | 695.67 M2 |
Rooms
| Level | Type | Length | Width | Dimensions |
|---|---|---|---|---|
| Main Level | Living Room | 4.5 m | 6.36 m | 4.5 m x 6.36 m |
| Main Level | Dining Room | 4.15 m | 2.58 m | 4.15 m x 2.58 m |
| Main Level | Kitchen | 4.5 m | 3.65 m | 4.5 m x 3.65 m |
| Main Level | Family Room | 3.59 m | 6.38 m | 3.59 m x 6.38 m |
| Main Level | Bedroom 2 | 3.3 m | 3.03 m | 3.3 m x 3.03 m |
| Main Level | Bedroom 3 | 3.85 m | 3.2 m | 3.85 m x 3.2 m |
| Main Level | Bedroom 4 | 3.02 m | 3.98 m | 3.02 m x 3.98 m |
| Upper Level | Primary Bedroom | 3.35 m | 4.58 m | 3.35 m x 4.58 m |
https://www.realtor.ca/real-estate/28095170/8309-19-av-nw-edmonton-satoo
Contact Us
Contact us for more information

Teresa M. Mardon
Associate
www.teresamardon.com/
twitter.com/TeresaMardon
www.facebook.com/teresamardonrealtor/
ca.linkedin.com/in/teresa-mardon-020ba218
203-14101 West Block Dr
Edmonton, Alberta T5N 1L5
(780) 456-5656









