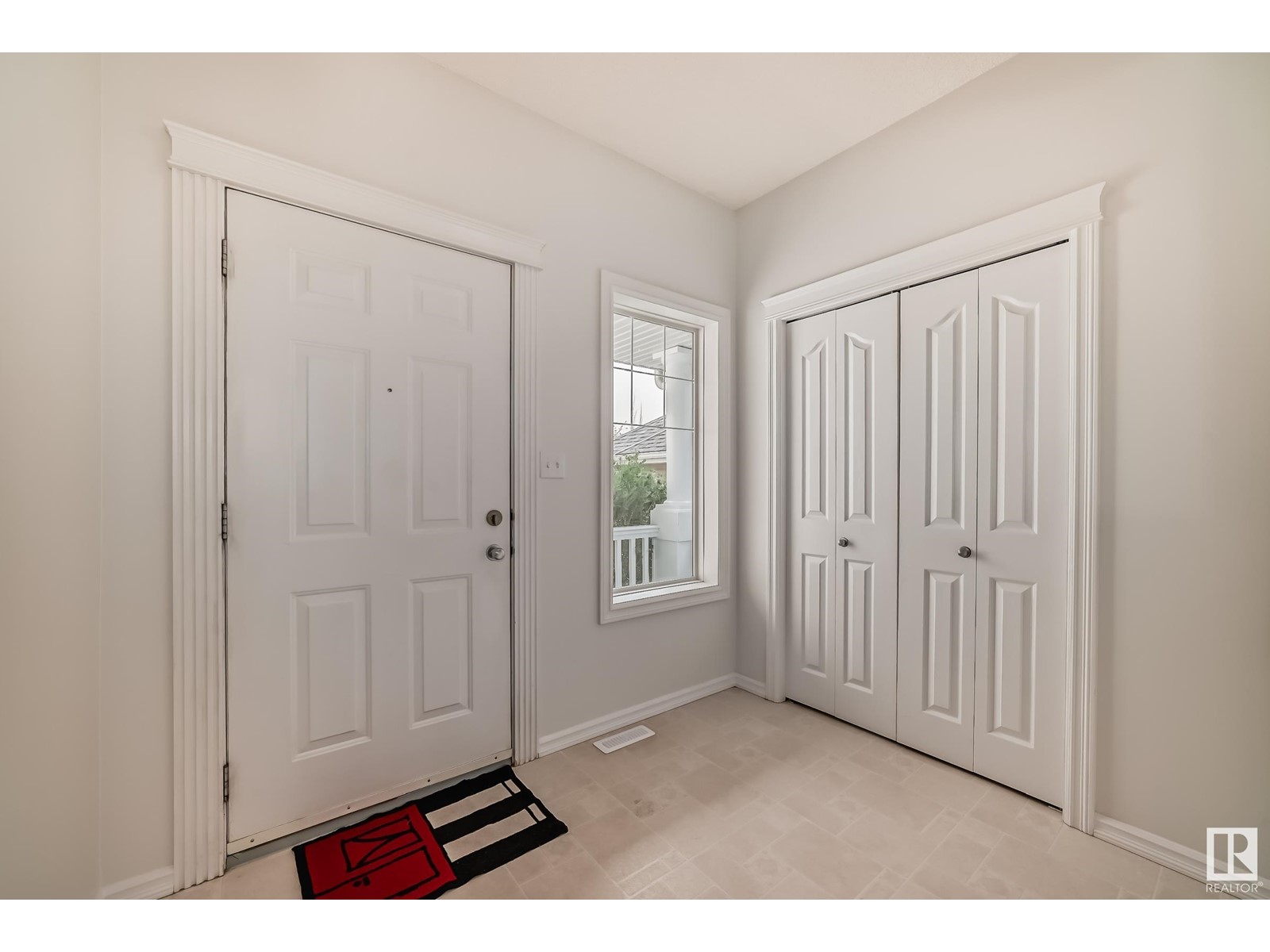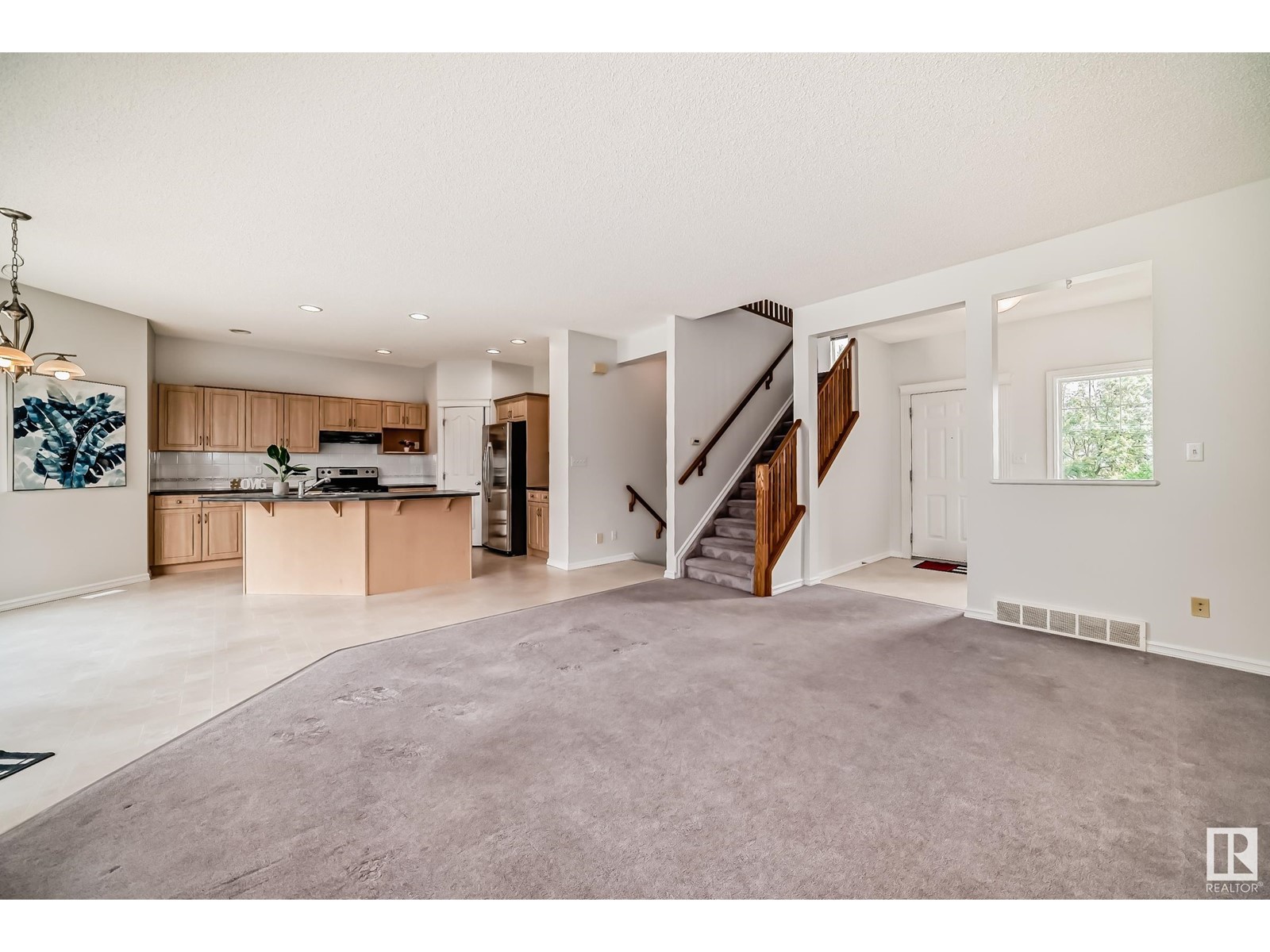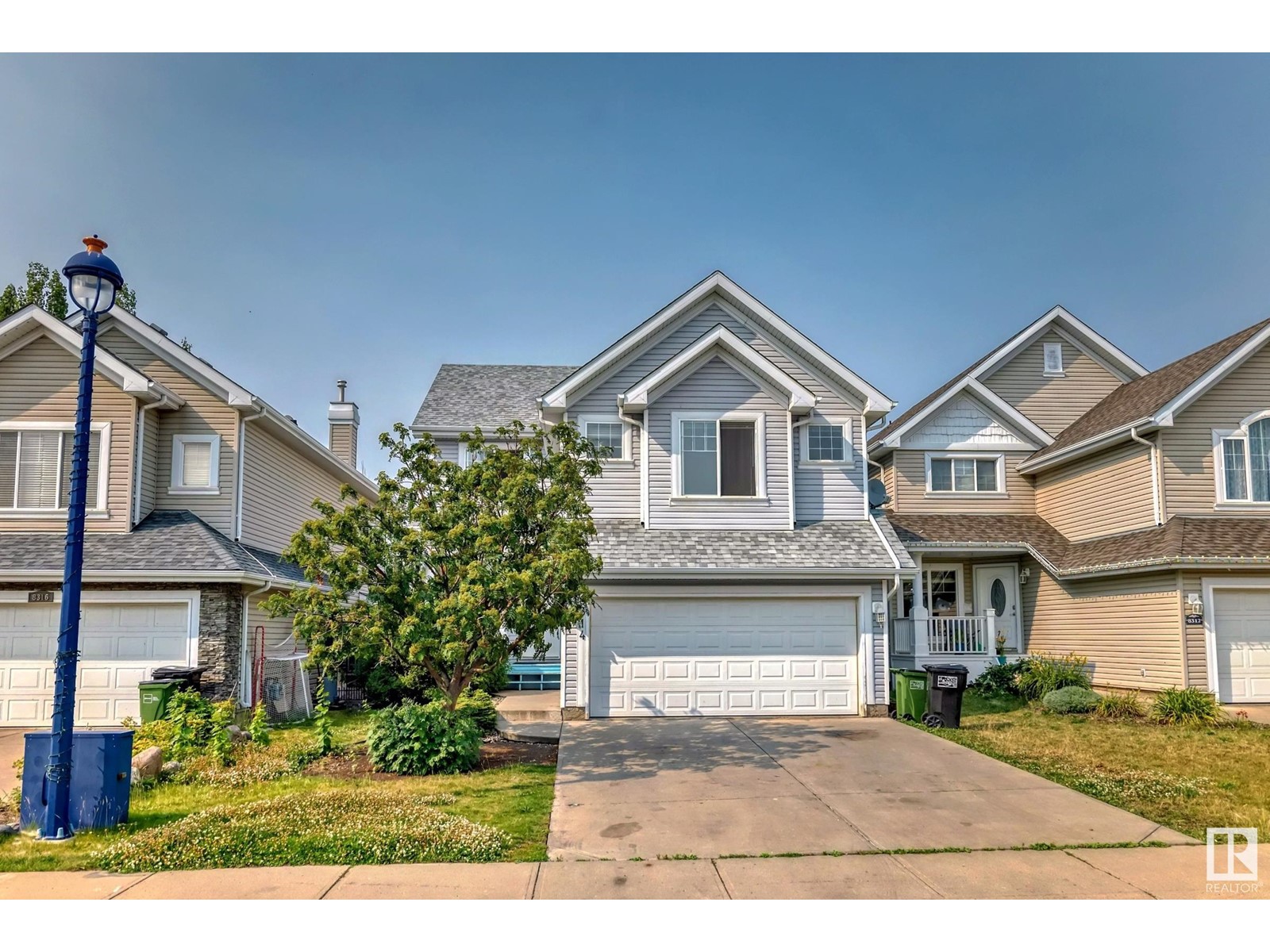8314 12 Av Sw Edmonton, Alberta T6X 1E3
$539,000
Welcome to this fabulous 2 storey home situated in the desirable community of Summerside! Main floor greets you with open concept living room features cozy fireplace with TV niche/large & bright windows. Spacious Kitchen with maple color kitchen cabinetry, cupboards, corner pantry, centre kitchen island with double sinks, SS appliances adjacent to dining area with bright windows overlooking to deck, fully landscaped & fenced yard. Convenient main floor 1/2 bath & laundry area. Upper Level comes with huge family room has lots of windows. 3 Sizable bedrooms. Master bedroom offers walk-in closet & a 4pc en-suite with large corner soaker tub. Additional 4 piece bathroom for the other 2 bedrooms. NEW fresh modern painting, BRAND NEW 50 YEARS IKO DYNASTY PREMIUM SINGLES LIMITED LIFETIME WARRANTY. Easy access to bus routes, park, lake Summerside, schools, shopping centre, Anthony Henday Drive & all amenities! Quick possession available. Just move in & enjoy! (id:46923)
Property Details
| MLS® Number | E4412933 |
| Property Type | Single Family |
| Neigbourhood | Summerside |
| AmenitiesNearBy | Playground, Public Transit, Schools, Shopping |
| Features | Cul-de-sac |
| ParkingSpaceTotal | 4 |
| Structure | Deck |
Building
| BathroomTotal | 3 |
| BedroomsTotal | 3 |
| Appliances | Dishwasher, Dryer, Garage Door Opener Remote(s), Garage Door Opener, Hood Fan, Refrigerator, Stove, Washer |
| BasementDevelopment | Unfinished |
| BasementType | Full (unfinished) |
| ConstructedDate | 2003 |
| ConstructionStyleAttachment | Detached |
| HalfBathTotal | 1 |
| HeatingType | Forced Air |
| StoriesTotal | 2 |
| SizeInterior | 1925.3407 Sqft |
| Type | House |
Parking
| Attached Garage |
Land
| Acreage | No |
| FenceType | Fence |
| LandAmenities | Playground, Public Transit, Schools, Shopping |
Rooms
| Level | Type | Length | Width | Dimensions |
|---|---|---|---|---|
| Basement | Utility Room | Measurements not available | ||
| Main Level | Living Room | 5.03 m | 4.32 m | 5.03 m x 4.32 m |
| Main Level | Dining Room | 3.95 m | 3.55 m | 3.95 m x 3.55 m |
| Main Level | Kitchen | 4.4 m | 4.07 m | 4.4 m x 4.07 m |
| Main Level | Laundry Room | 2.58 m | 2.23 m | 2.58 m x 2.23 m |
| Upper Level | Family Room | 5.48 m | 5.34 m | 5.48 m x 5.34 m |
| Upper Level | Primary Bedroom | 4.85 m | 4.24 m | 4.85 m x 4.24 m |
| Upper Level | Bedroom 2 | 3.46 m | 3.32 m | 3.46 m x 3.32 m |
| Upper Level | Bedroom 3 | 3.32 m | 3.04 m | 3.32 m x 3.04 m |
https://www.realtor.ca/real-estate/27625594/8314-12-av-sw-edmonton-summerside
Interested?
Contact us for more information
Wendy M. Lam
Associate
8104 160 Ave Nw
Edmonton, Alberta T5Z 3J8



















































