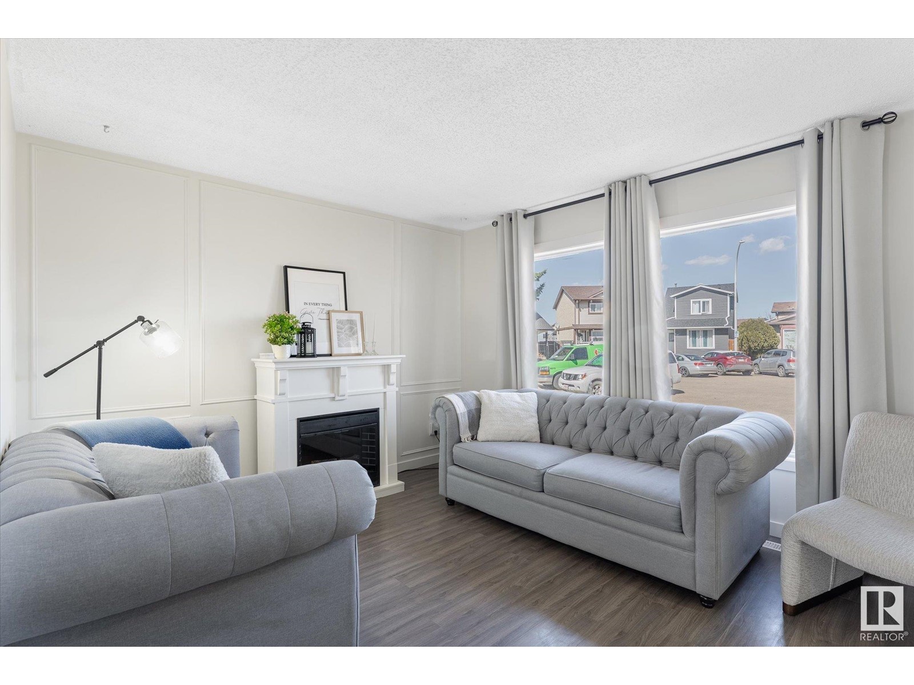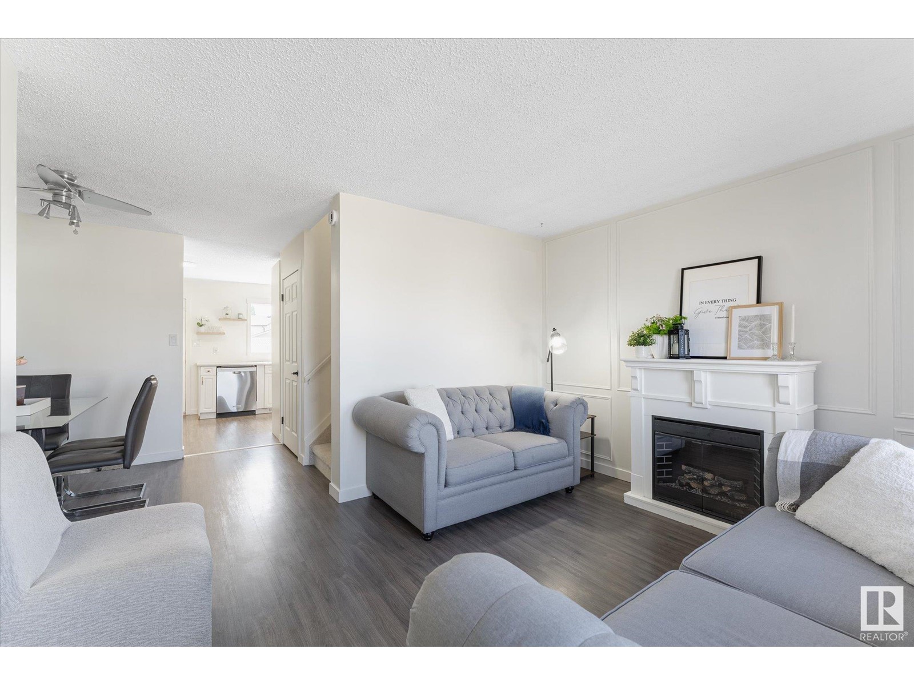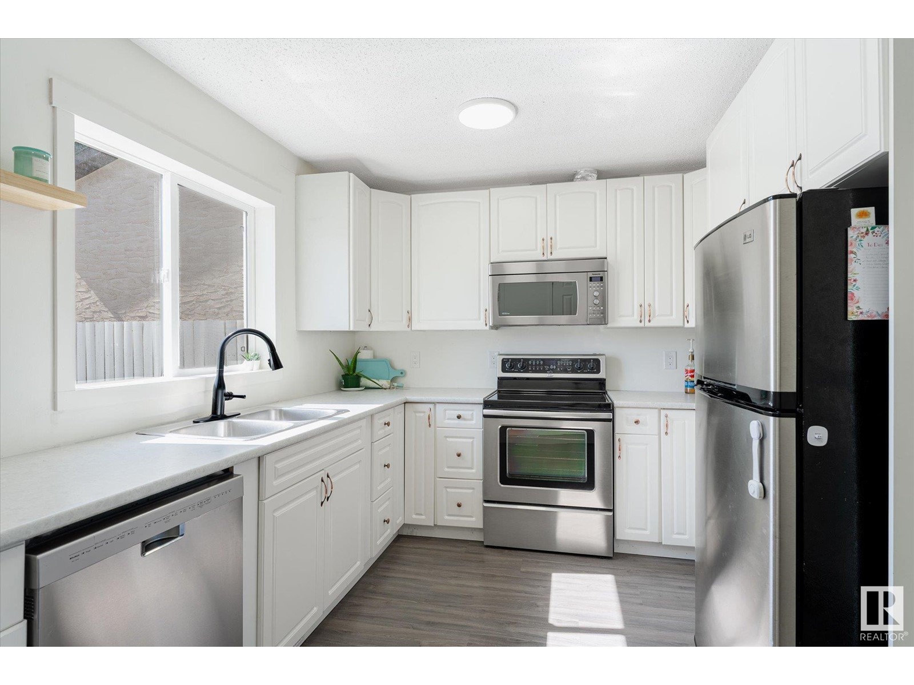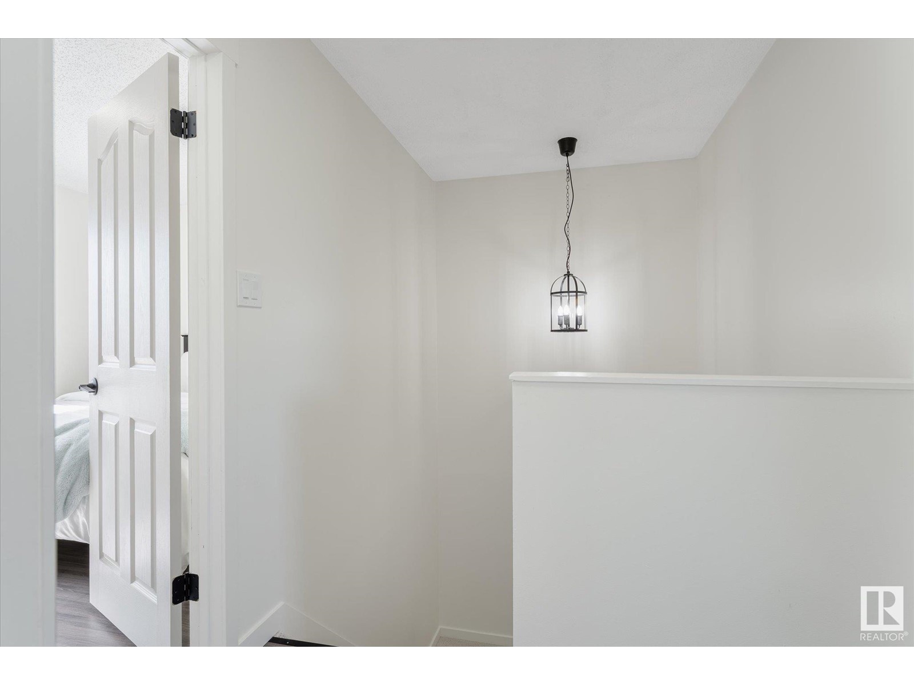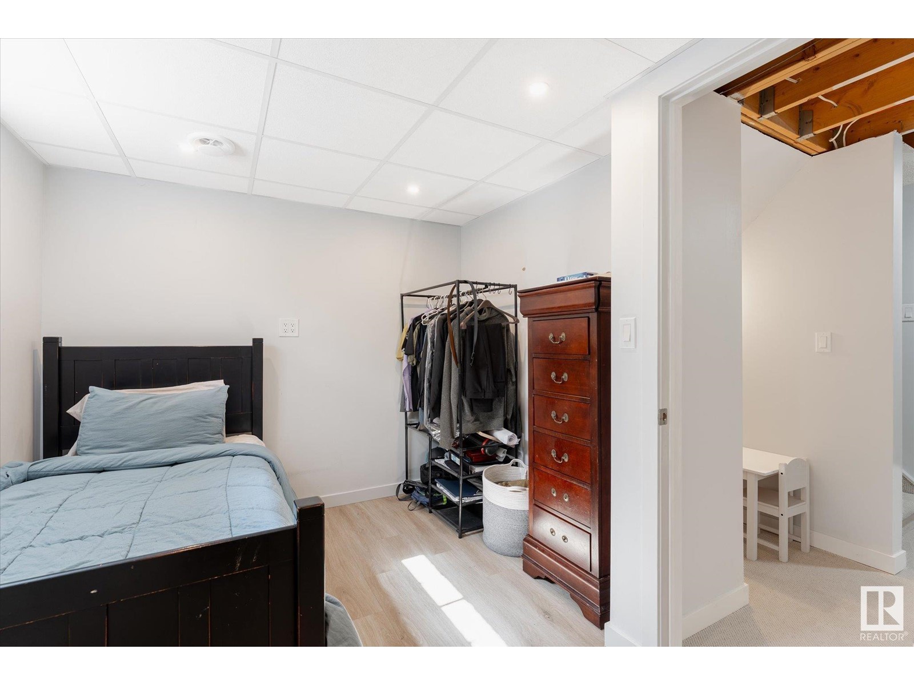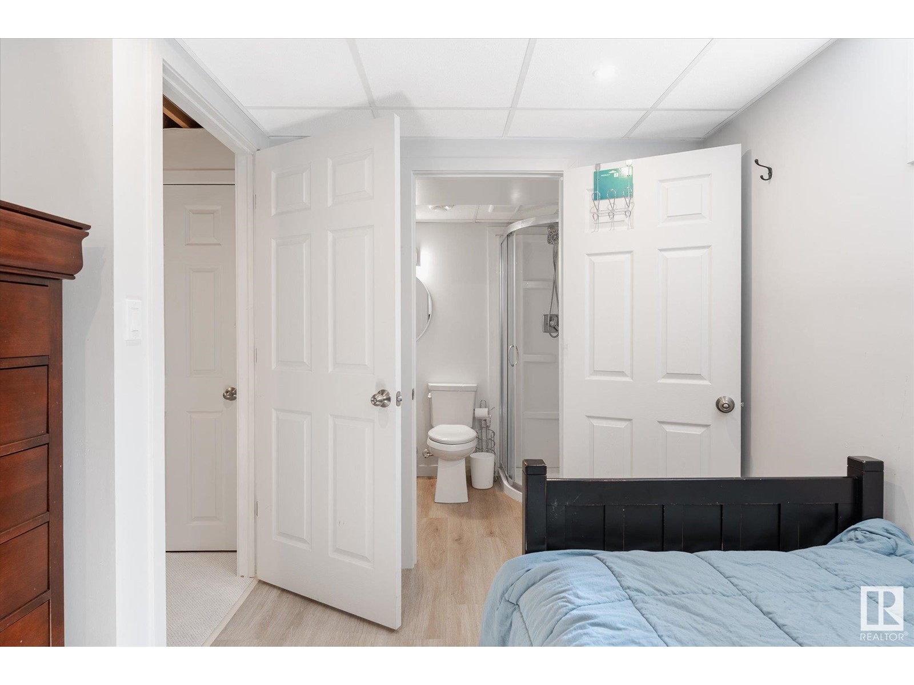8315 157 Av Nw Edmonton, Alberta T5Z 2P9
$364,900
Nestled in Belle Rive, one of north Edmonton most desirable neighborhoods, this charming home is ideal for young families, downsizers, or anyone looking for comfort, convenience, and style. Step inside to discover a space that’s been thoughtfully updated from top to bottom, including brand new laminate flooring, plush carpeting, a fully renovated kitchen, fresh paint throughout, and upgraded appliances. Major components like the roof, hot water tank, and furnace have also been recently updated. Upstairs, you’ll find three bedrooms, including a spacious primary suite and 4pc bath. The basement offers even more flexibility with an additional bedroom and a 3pc ensuite, perfect for a growing teen, a guest space, or even a home office. The large backyard provides ample parking space, with room for an RV or multiple vehicles. Located in a quiet crescent within walking distance to parks, schools, and shopping, and just minutes from Anthony Henday via 97 or 66 Street, this home truly checks all the boxes. (id:46923)
Property Details
| MLS® Number | E4431280 |
| Property Type | Single Family |
| Neigbourhood | Belle Rive |
| Amenities Near By | Playground, Schools, Shopping |
| Features | Flat Site, Lane, Closet Organizers, No Animal Home, No Smoking Home |
Building
| Bathroom Total | 3 |
| Bedrooms Total | 4 |
| Appliances | Dishwasher, Dryer, Fan, Microwave Range Hood Combo, Refrigerator, Storage Shed, Stove, Washer, Window Coverings |
| Basement Development | Partially Finished |
| Basement Type | Full (partially Finished) |
| Constructed Date | 1983 |
| Construction Style Attachment | Detached |
| Fireplace Fuel | Electric |
| Fireplace Present | Yes |
| Fireplace Type | Unknown |
| Half Bath Total | 1 |
| Heating Type | Forced Air |
| Stories Total | 2 |
| Size Interior | 1,084 Ft2 |
| Type | House |
Parking
| R V |
Land
| Acreage | No |
| Fence Type | Fence |
| Land Amenities | Playground, Schools, Shopping |
| Size Irregular | 241.16 |
| Size Total | 241.16 M2 |
| Size Total Text | 241.16 M2 |
Rooms
| Level | Type | Length | Width | Dimensions |
|---|---|---|---|---|
| Basement | Family Room | 4.63 m | 4.79 m | 4.63 m x 4.79 m |
| Basement | Bedroom 4 | 2.64 m | 3.12 m | 2.64 m x 3.12 m |
| Main Level | Living Room | 3.51 m | 3.95 m | 3.51 m x 3.95 m |
| Main Level | Dining Room | 2.79 m | 2.95 m | 2.79 m x 2.95 m |
| Main Level | Kitchen | 2.97 m | 4.3 m | 2.97 m x 4.3 m |
| Upper Level | Primary Bedroom | 2.97 m | 4.44 m | 2.97 m x 4.44 m |
| Upper Level | Bedroom 2 | 3.61 m | 2.36 m | 3.61 m x 2.36 m |
| Upper Level | Bedroom 3 | 2.51 m | 2.7 m | 2.51 m x 2.7 m |
https://www.realtor.ca/real-estate/28180405/8315-157-av-nw-edmonton-belle-rive
Contact Us
Contact us for more information
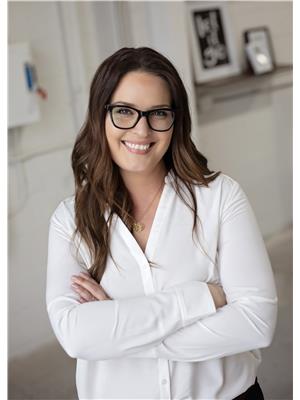
Candace Taha
Associate
(844) 274-2914
teamtaha.com/
www.facebook.com/teamtaha2
3400-10180 101 St Nw
Edmonton, Alberta T5J 3S4
(855) 623-6900

Tarick Taha
Associate
(844) 274-2914
taharealtygroup.com/
www.facebook.com/teamtaha2
3400-10180 101 St Nw
Edmonton, Alberta T5J 3S4
(855) 623-6900






